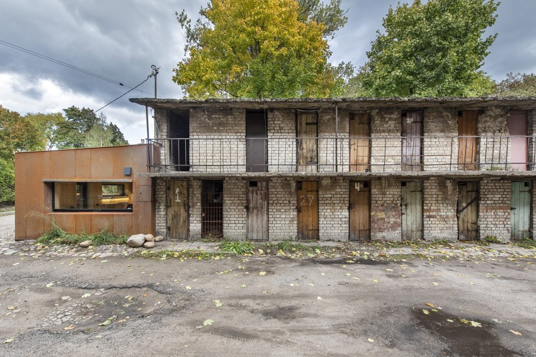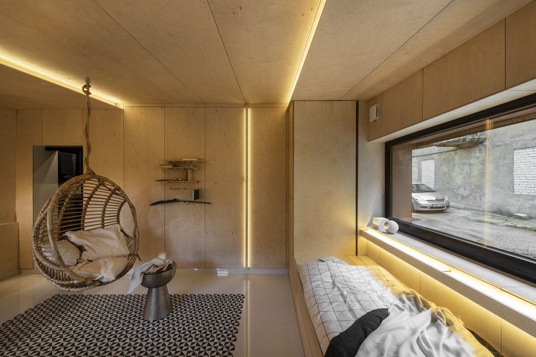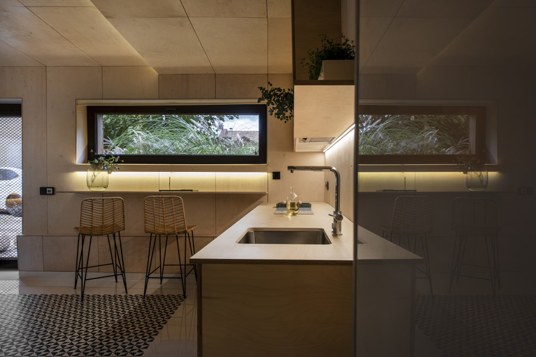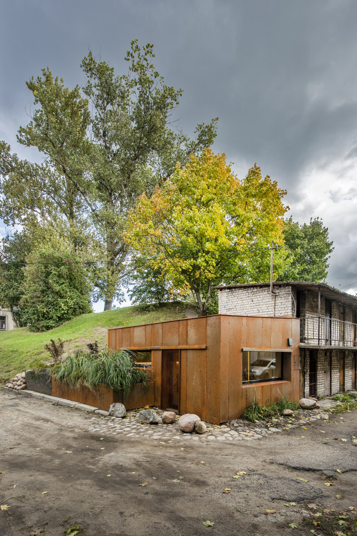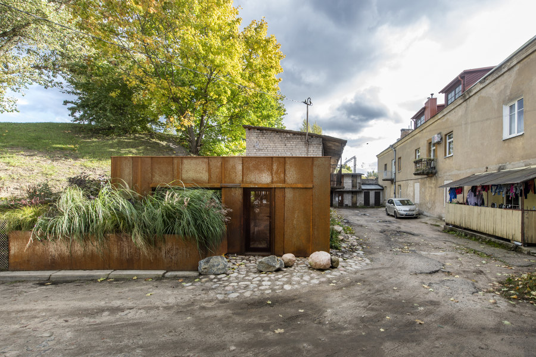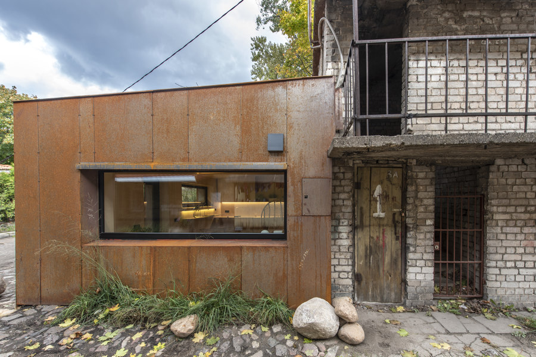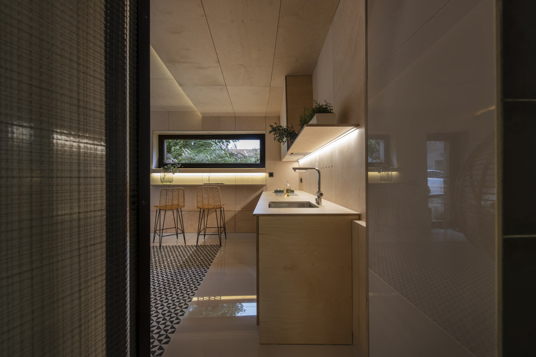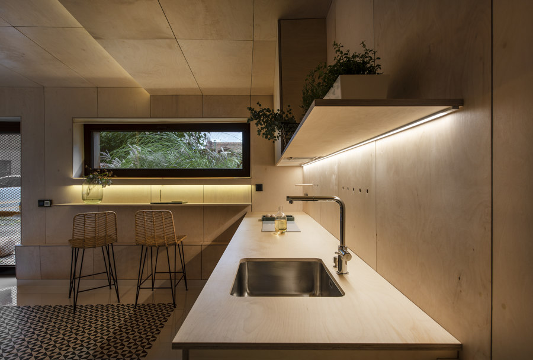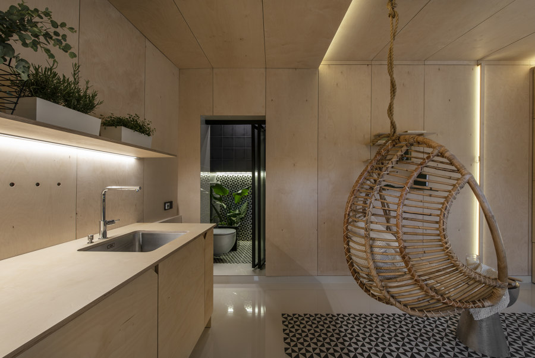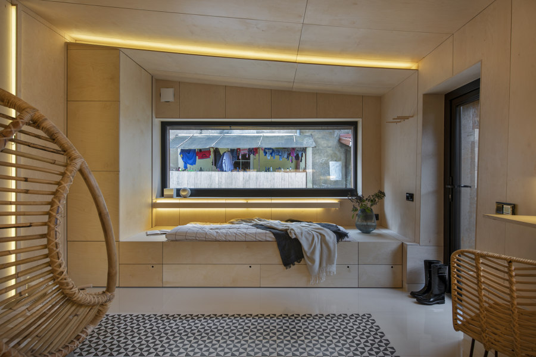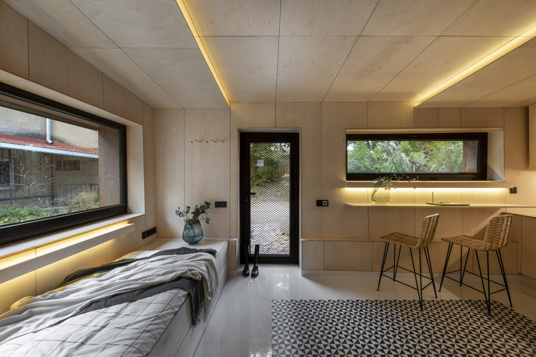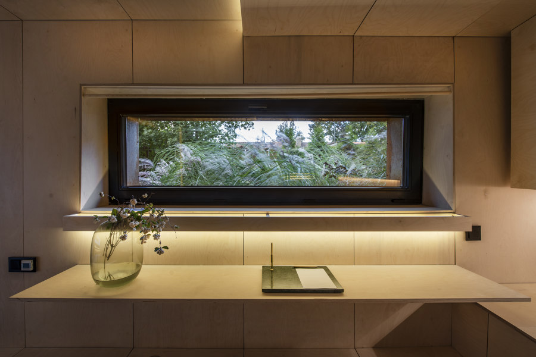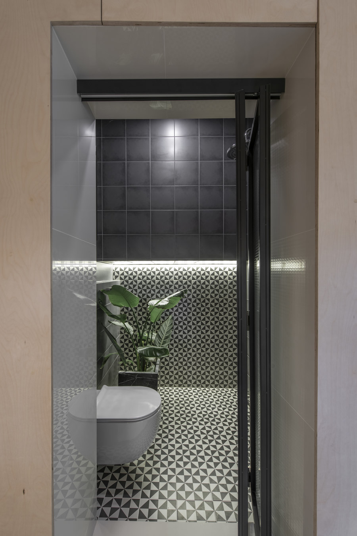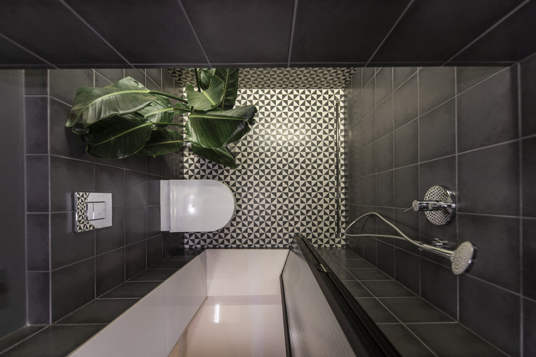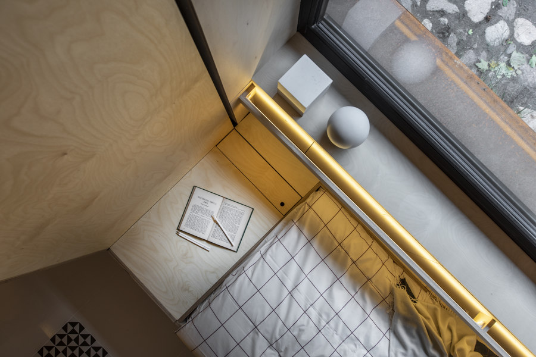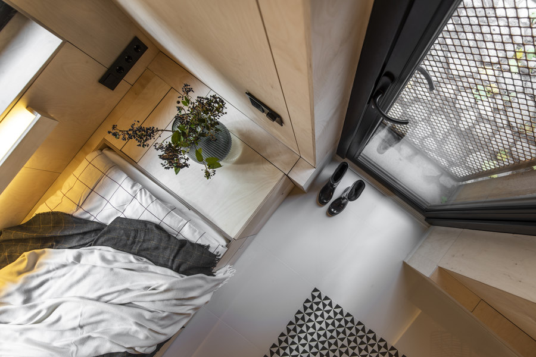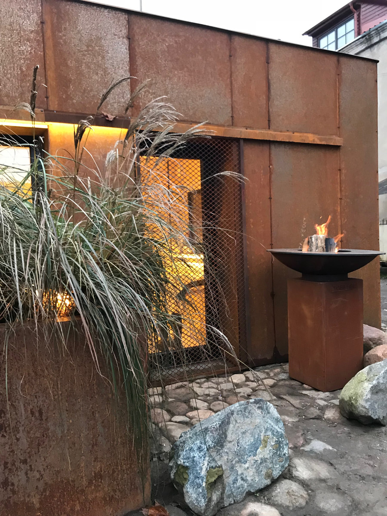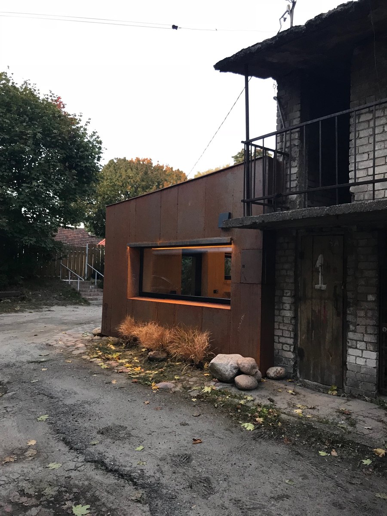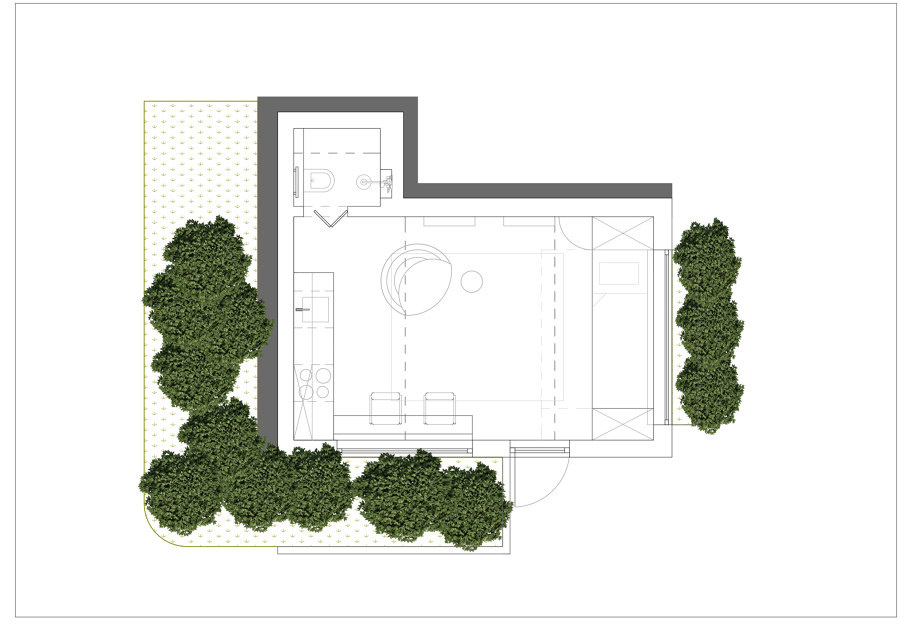This building is in the Old Town and formerly served perfectly as a single garage. However, the location of the building has dictated a different alteration scenario to the customer.
Designed windows and doors, changed facade decoration, scenery – landscaping, outdoor lighting. Urban environment has dictated style in architecture – on one side, there are ramshackle pantries, on the other – green area with a hill abundant trees.
The facade is a metallic rust that looks like a garage but next to it there are some green lobes. However, the interior lacked the contrast as the warmth and comfort was missing.
Birch plywood was also used as a finishing material for the furniture production. Three shapes were used in the interior: a square, a circle and a triangle.
With this interior, I wanted to show how little a person needs. In 21 square metres, it is really possible to work and live. This particular interior is like another way of life.
Design Team:
IM Interior
Interior designer, architect – Indrė Mylytė – Sinkevičienė
