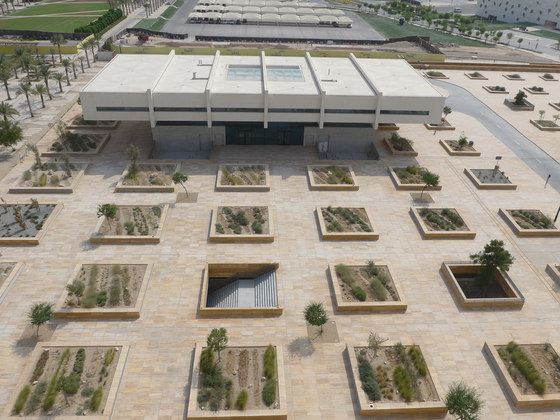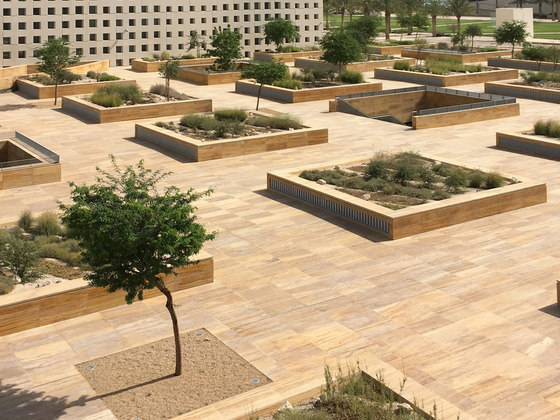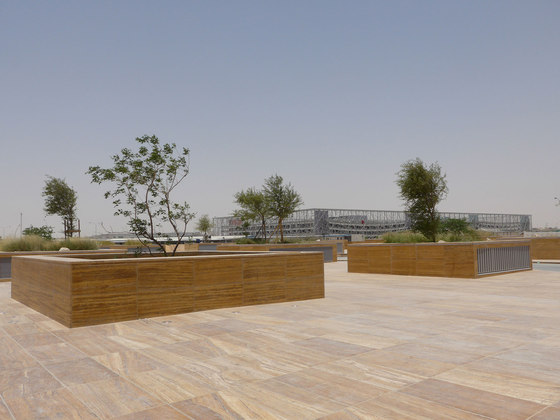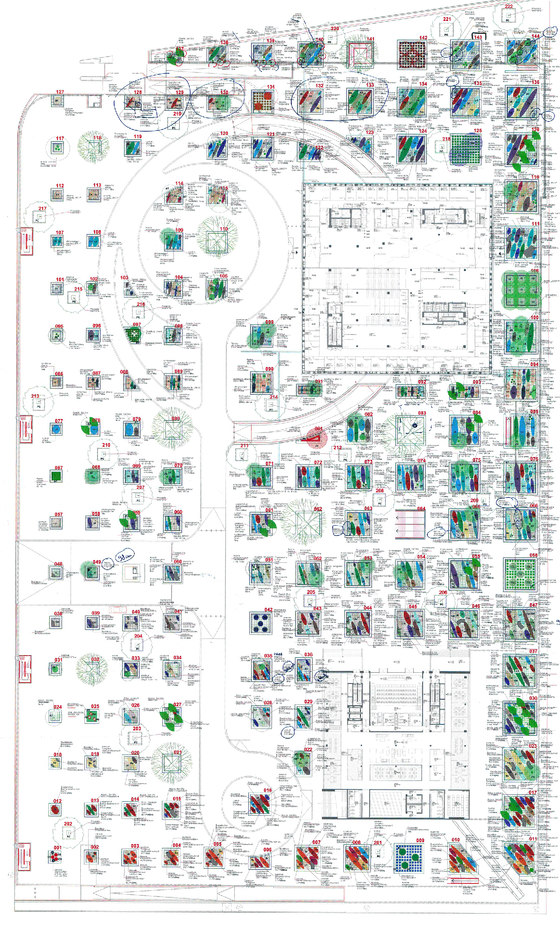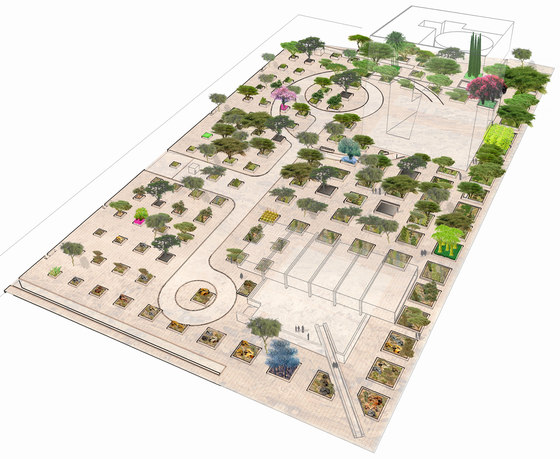The idea for the garden is to consider it as a collection of habitats, planted with indigenous trees, shrubs, flowering plants and bulbs - tolerant of heat, salty wind and draught – that will react to a carefully measured gradational water system that is organized in north-south direction; thus providing a rich variety of gardens, from green and lush to sculptural and dry. Species from other countries of the same hardiness zone as Qatar will be mixed in strategically, to add form, shadow, scent and color effects.
As the future garden is, in fact, a floating stone and steel plate above a parking lot of the same size, it does not offer full soil to its planting. The given ‘roof top’ situation allows for a maximum of 1200 mm soil depth only. To create the garden that we envision, we lay down a regular system of square planters over the flat, hard roof surface, that gradually change in size, height and distance in north to south direction.
The generous sizes of the planting beds – from 14.4m to 6.6m square by 0.45m to 1.2m depth – give the opportunity for a broad series of variegated biotopes, each built up of a variation of plants, shrubs and trees that complement and stimulate each other; and that grow in carefully composed build-up of soil and – if so required - water retaining elements and added nutrients. At the same time, this system of planted squares will form one decorative plane, a colorful carpet that unites all the functional services of the ground plane – while offering an inviting platform for the buildings that rise from it and an attractive garden for visitors; both during the day (seen from many positions inside the buildings and from the street) and at night (when used as garden).
Inside Outside studio
Petra Blaisse with Jana Crepon, Aura Luz Melis, Rosetta Sarah Elkin, Laura Baird, Anat Rachmel, Ana Beja da Costa and Alessandro Solci
Architects: OMA
