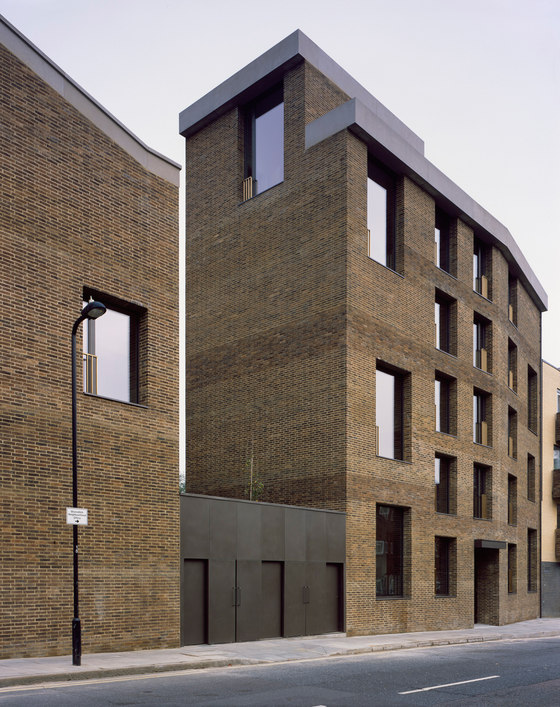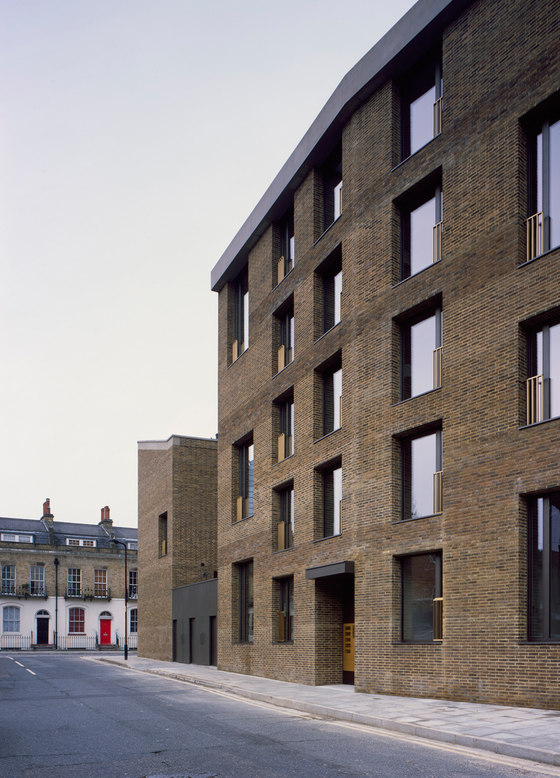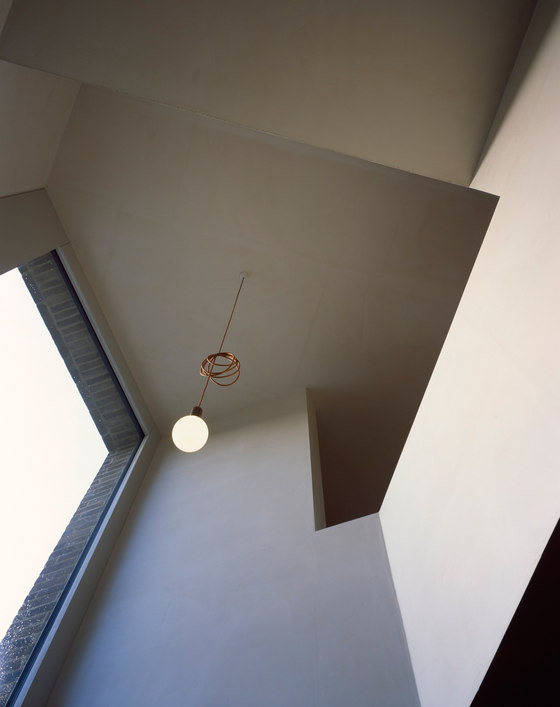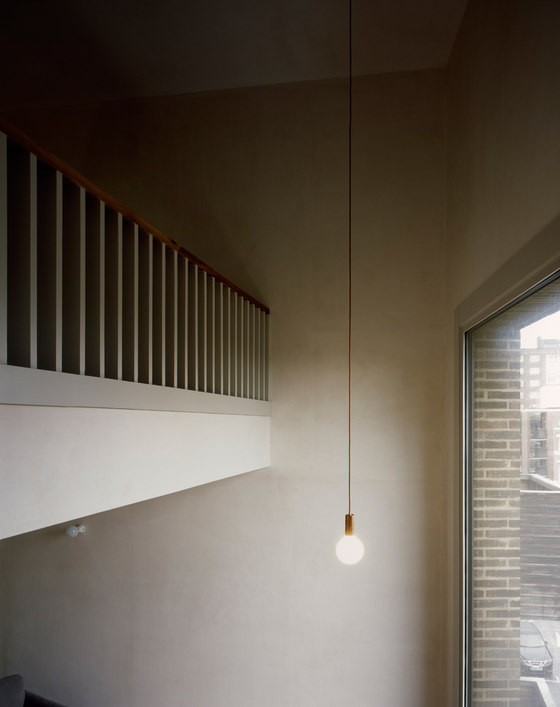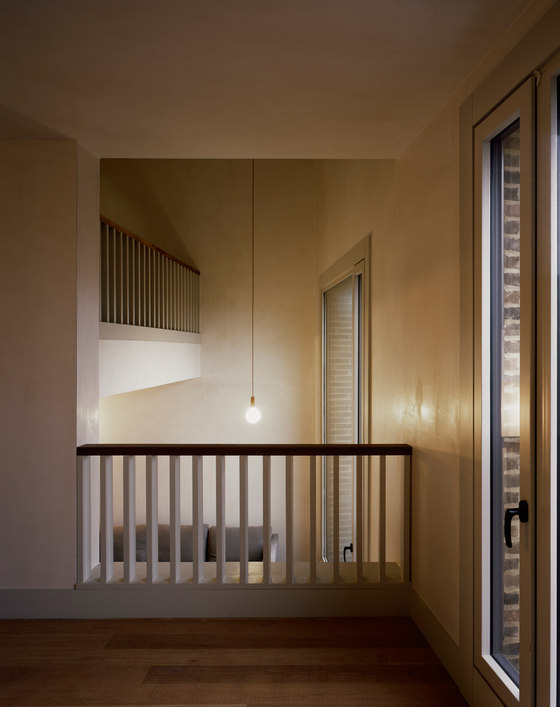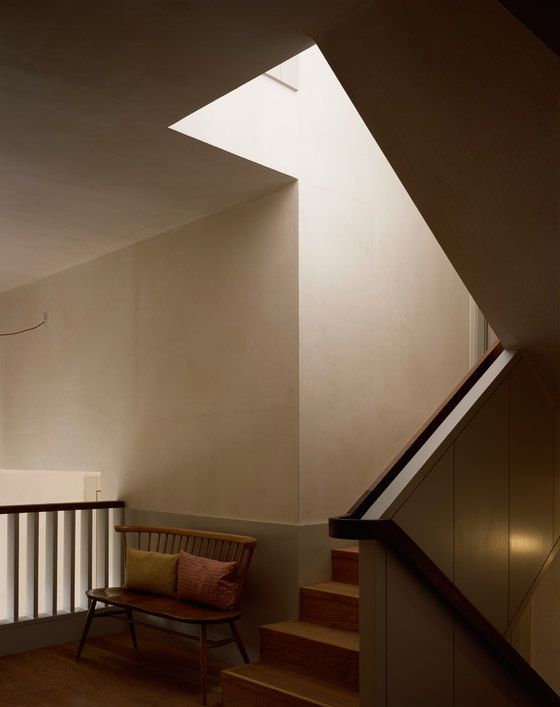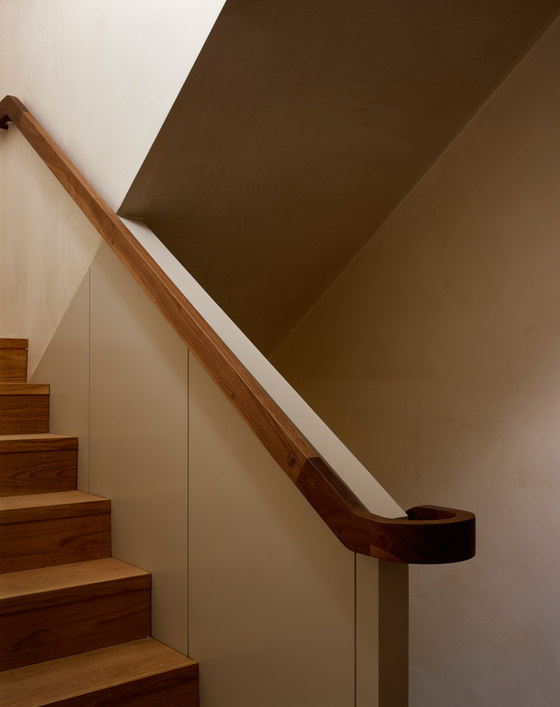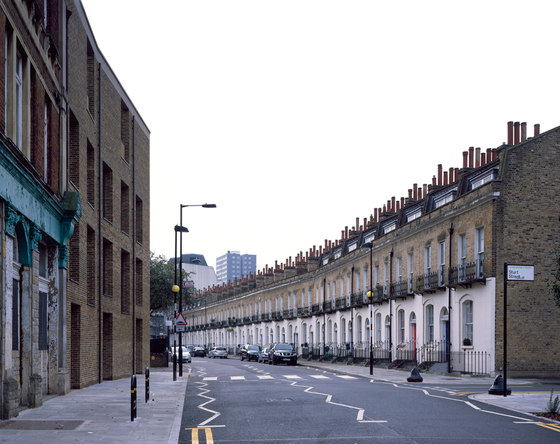Shepherdess Walk is a new residential development in central London, located near to Old Street roundabout, on the border of Shoreditch, London’s technology hub and design district of Clerkenwell.
Situated at the corner of Shepherdess Walk and Wenlock Street, the project mediates between the different historical conditions and formal qualities of the site to propose an unapologetically contemporary project for a terrace of houses and an apartment building with a strong sense of place.
Shepherdess Walk has a rich historical heritage of terraced housing and fragments of the continuous Georgian frontages are still visible despite the heavy bomb damage suffered during the Second World War. The project draws on this historical fabric and reinstates three terraced houses on Shepherdess Walk in a contemporary reinterpretation of the type. Gentle variations of the façades enable a subtle closure of the street towards the adjacent park, giving both orientation to the open space from within the building and clarification of the boundaries of the streetscape. This slight folding also echoes the geometry of the adjacent Georgian terrace, reinforcing the historical identity and character of the street beyond the boundaries of the project. Facing on to Wenlock Street, the first house folds again more sharply asserting its presence towards the south of Shepherdess Walk and opening the angle of the site towards a second apartment building. This shift in scale between the terraced houses and the apartment block generates a vivid urban juxtaposition that reinforces the presence and identity of the corner in the neighbourhood.
The apartment building rises in scale beyond the houses to stitch the development into the context of bigger scale post-war housing blocks which extend beyond. A slight folding of the façade alignment signifies an ending to Wenlock Street and allows for a clear articulation between the different scales. Towards the rear, the apartment building steps to allow for light and air in the courtyard and to ensure diagonal views from within. A cornice caps the building with a strong horizontal emphasis that is carried upwards on two setback volumes.
Both buildings are clad in a brick that was chosen to reflect the patinated materiality of the surroundings, once again stitching the development into its context. Slight variations to the pointing of the brickwork allow for a horizontal banding to the apartment building façade, directing the gaze along the depth of the street and marking an articulation in the bulk of the building. Deep window reveals emphasise the threshold between the intimacy of the interior spaces and the street giving a sense of weight and presence to the buildings.
In collaboration with Solidspace, a split-level section was developed which was applied to both houses and apartments. This configuration allows for the juxtaposition of rooms with different usages around double-height connected spaces, offering a sense of spatial generosity and continuity. The complexity of the section is not immediately apparent from the exterior with only hints given by the large-scale windows to the presence of the double height spaces.
The split-level arrangement introduced a strong potential for flexibility for the apartments, allowing for possible subdivisions within each unit with multiple access to the stairwell. This flexibility allows for a possible fragmentation of scale and an evolution of use through time to meet the demands of multiple occupancy, of children growing up, of partial rental of the unit, of working from home or just varying use of the different rooms.
All internal spaces have been developed using a palette of raw materials, plaster, timber, concrete brass and steel which are designed to patinate with use, giving each space a specific and unique character which will develop through time. Handrails and ironmongery have been designed to offer a sensual tactile quality, using hand crafted traditional materials such as solid walnut and brass.
Every dwelling has an exterior space with a variety of specific qualities; the houses have rear walled gardens which echo the surrounding Georgian types, and the apartments have a diversity of exterior spaces which open up to spectacular views at the top of the building, incorporating views of London into the building.
The development contains 8 units, three terraced houses with back gardens along Shepherdess Walk and five apartments in a separate building on Wenlock Street.
Dimension of units:
House 1 - 151 m2
House 2 - 151 m2
House 3 - 155 m2
Apartment 1 - 93 m2
Apartment 2 - 131 m2
Apartment 3 - 64 m2
Apartment 4 - 166 m2
Apartment 5 - 103 m2
Jaccaud Zein Architects
Architects: Tanya Zein, Jean-Paul Jaccaud, Fanny Noel (project architect), Diogo Fonseca Lopes, Stephan Gratzer, Marco Ferrari
Developer: Solidspace
Quantity surveyor and contract administrator: Measur
Structural Engineer: Conisbee
Planning consultants: AZ Urban Studio
Main Contractor: Roof Limited
