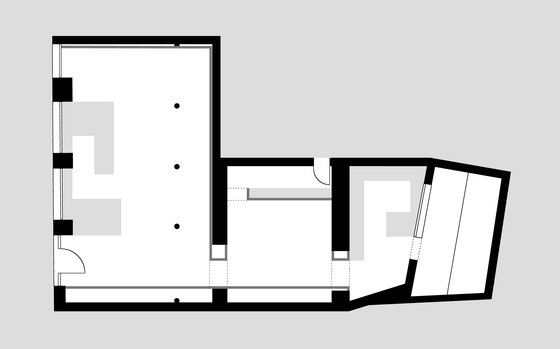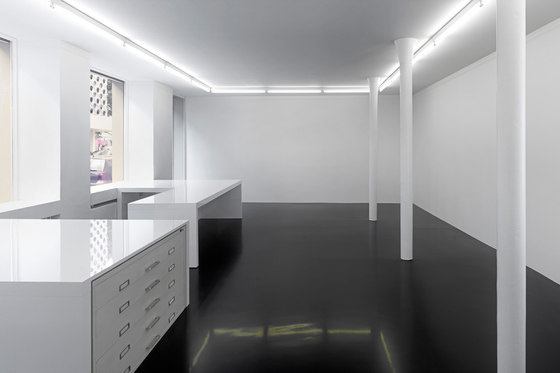
Fotografo: Achim Kukulies
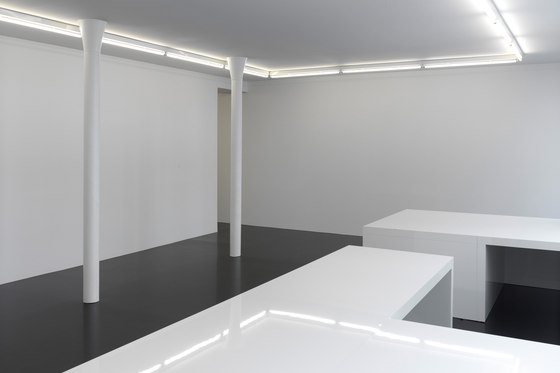
Fotografo: Achim Kukulies
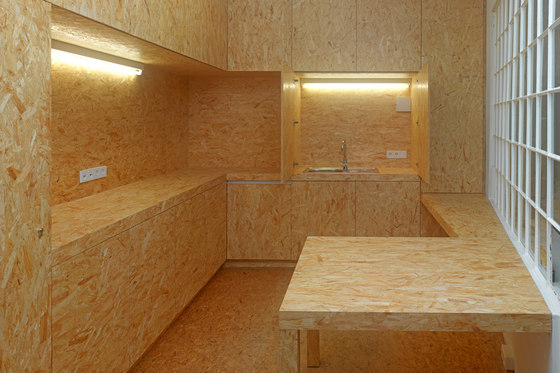
Fotografo: Achim Kukulies
For the since 2003 in the rooms of the Antwerpener Street in Cologne located gallery Susanne Zander, there has been developed a new concept of the exhibition situation, in addition to a core refurbishment.
Bespoke Suit
Analogously to the inner lining, new enclosing walls have been placed into the existing gallery spaces.
The precise placement leads to a clarification of the premises and a maximization of the hanging spaces.
By moving the working space to the shop window side, an additional cabinet was created.
The spacious back wall of the cabinet offers space for the comprehensive library.
By entering the new gallery spaces, a long exhibition wall guides from the main room over cabinet and archive to the display store (Schaulager). Each of the rooms has a specific character and allow different presentations of the artwork.
The field of tension between exhibition and archive area has been continued in detail.
While the surfaces in the exhibition area have been realized in a shining white and black, the archive room appears in dull textured surfaces.
The chipboard floor in the archive area was preserved. The lining of the entire room with the existing material shows a super elevation of the lease traces and contrasts with the neutral wall areas of the exhibition spaces. The meander use of forms of the archive furniture again indicate the built-in furniture of the anterior gallery space.
Susanne Zander, Nicole Delmes
JAN ULMER ARCHITECTS
Jan Ulmer, Lisa Seibert
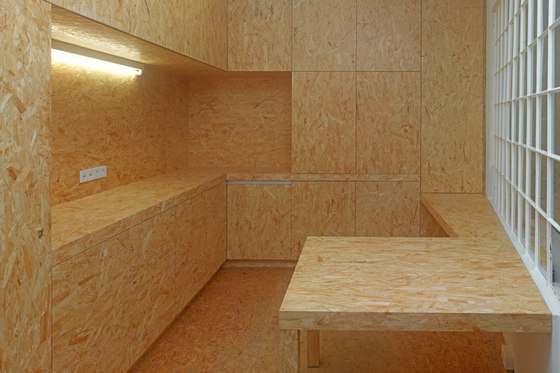
Fotografo: Achim Kukulies
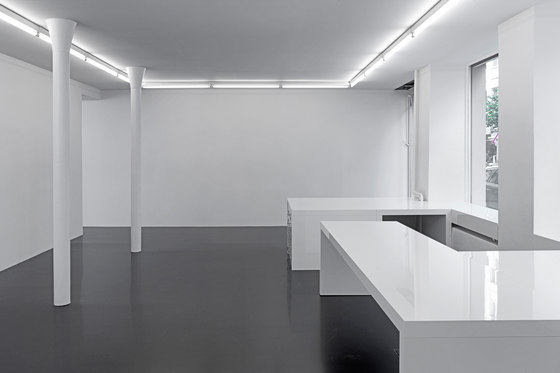
Fotografo: Achim Kukulies
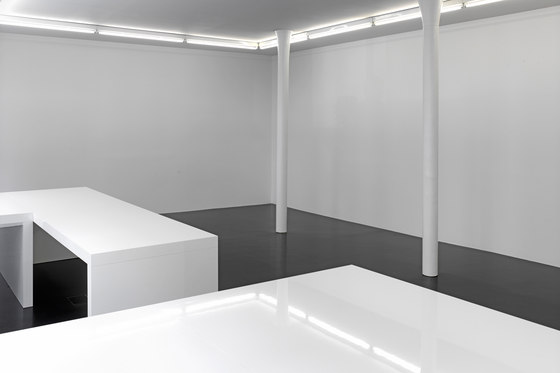
Fotografo: Achim Kukulies
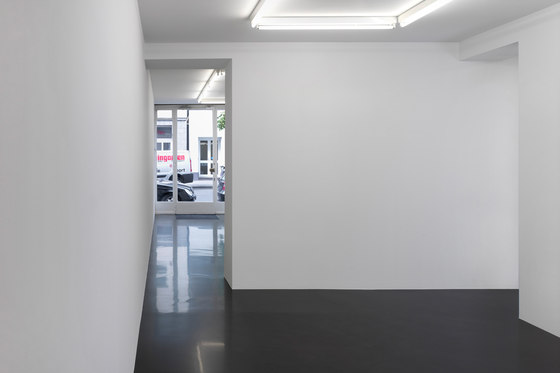
Fotografo: Achim Kukulies
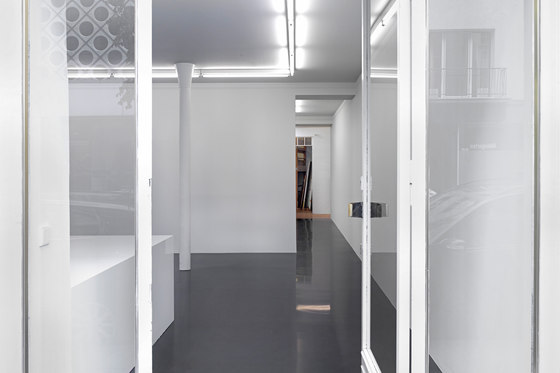
Fotografo: Achim Kukulies








