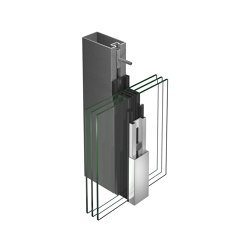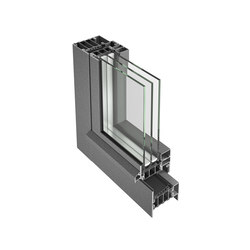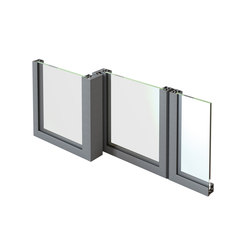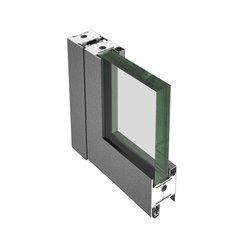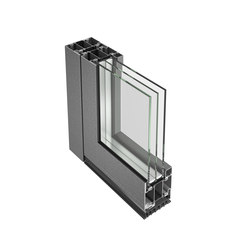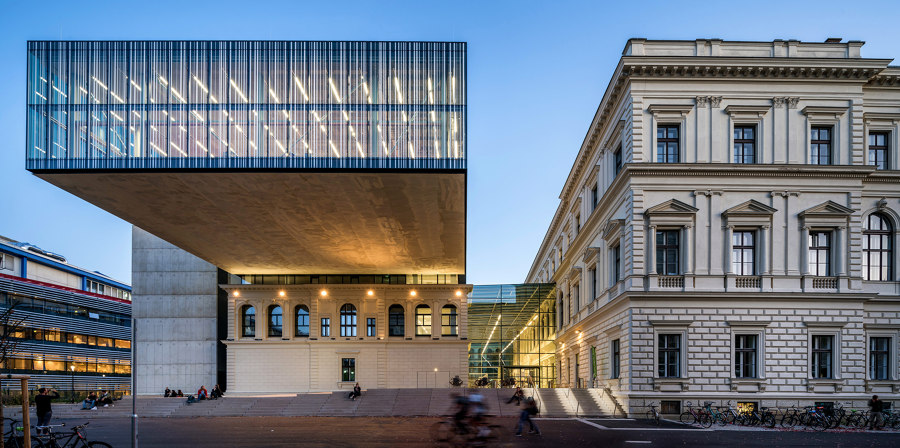
Fotografo: AluKönigStahl
Focus topics: Facade and fire protection
An impressive meeting and study place has been created on the campus of the Karl Franzens University in Graz: the new university library harmoniously combines the old and the new. The spectacular attraction is the cantilevered new building, which seems to float above the historic reading room.
The new building is characterised by a clear, functional design language - and lots of glass. Various profile systems from Schüco and Jansen were used. For the glass façade, the Jansen VISS façade system was used, which is ideal for highly thermally insulated façade constructions with passive house certification. The Janisol C4 EI60 and Janisol 2 EI30 steel fire doors were also used on the new university campus. The highly thermally insulated Janisol HI system was installed for doors and windows.
Architect
Atelier Thomas Pucher ZT GmbH
Project Partners
Strabag, Wien/AT
Ferroglas Glasbautechnik GesmbH, Hörsching/AT
Property Owner / Client
Universität Graz und die Bundesimmobiliengesellschaft (BIG), Graz
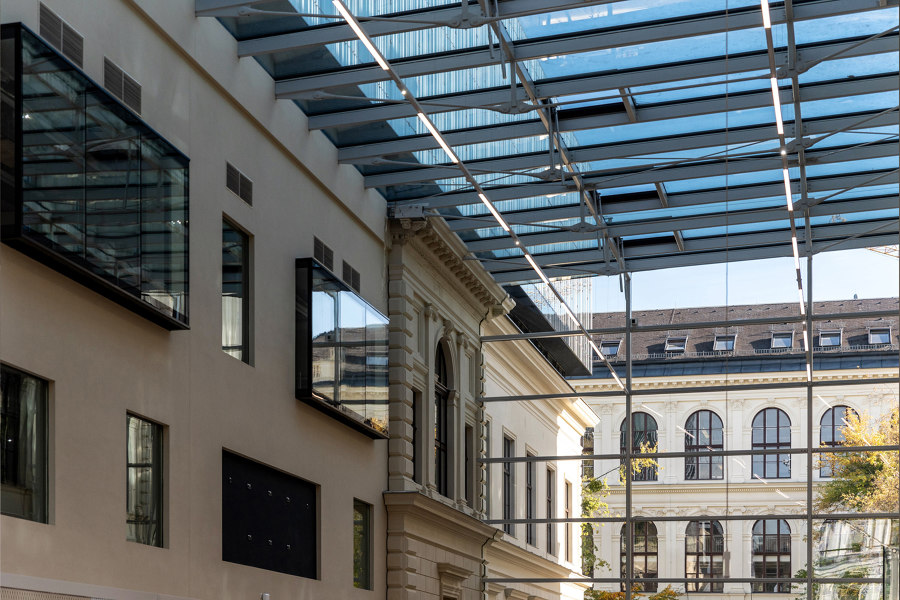
Fotografo: AluKönigStahl
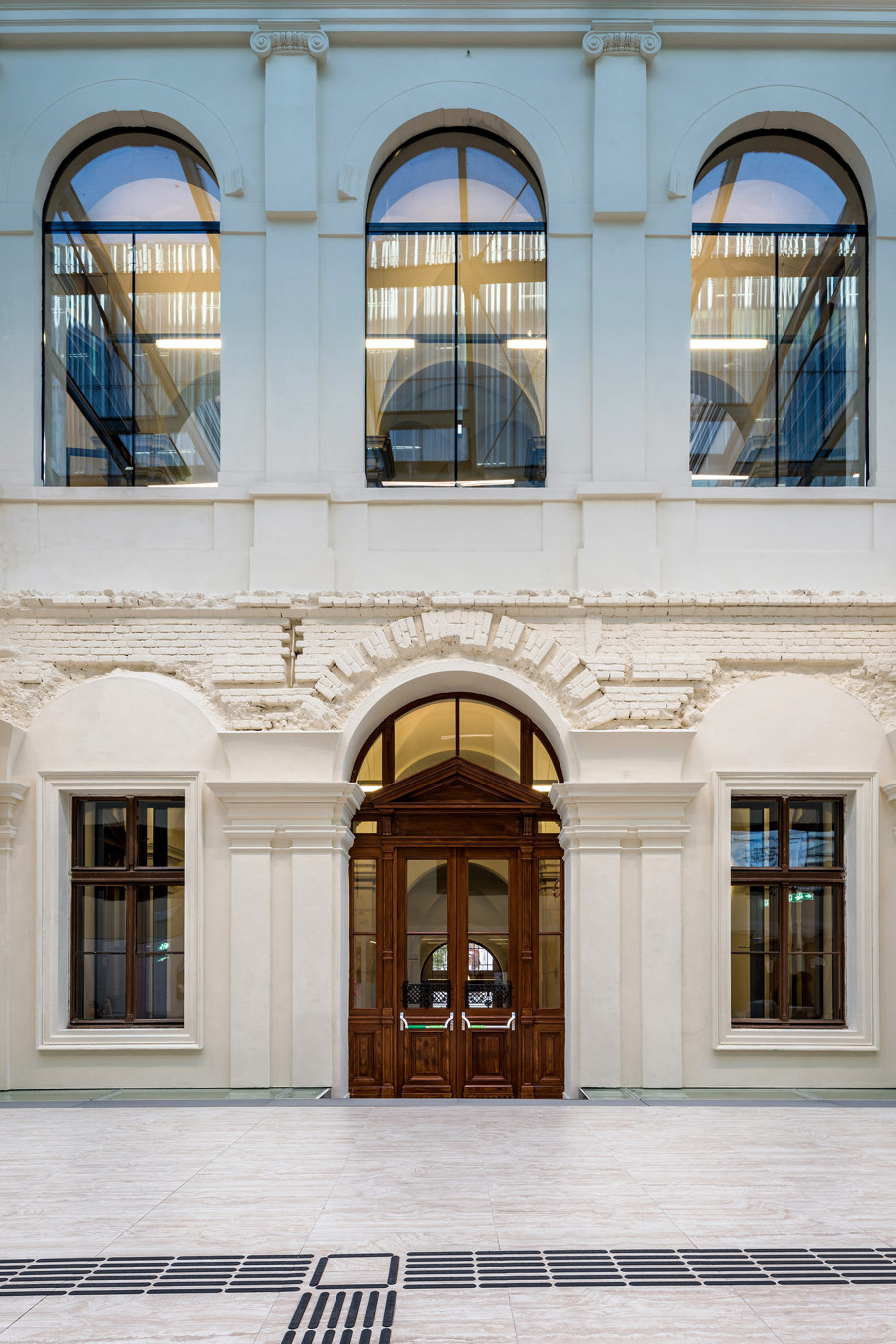
Fotografo: AluKönigStahl
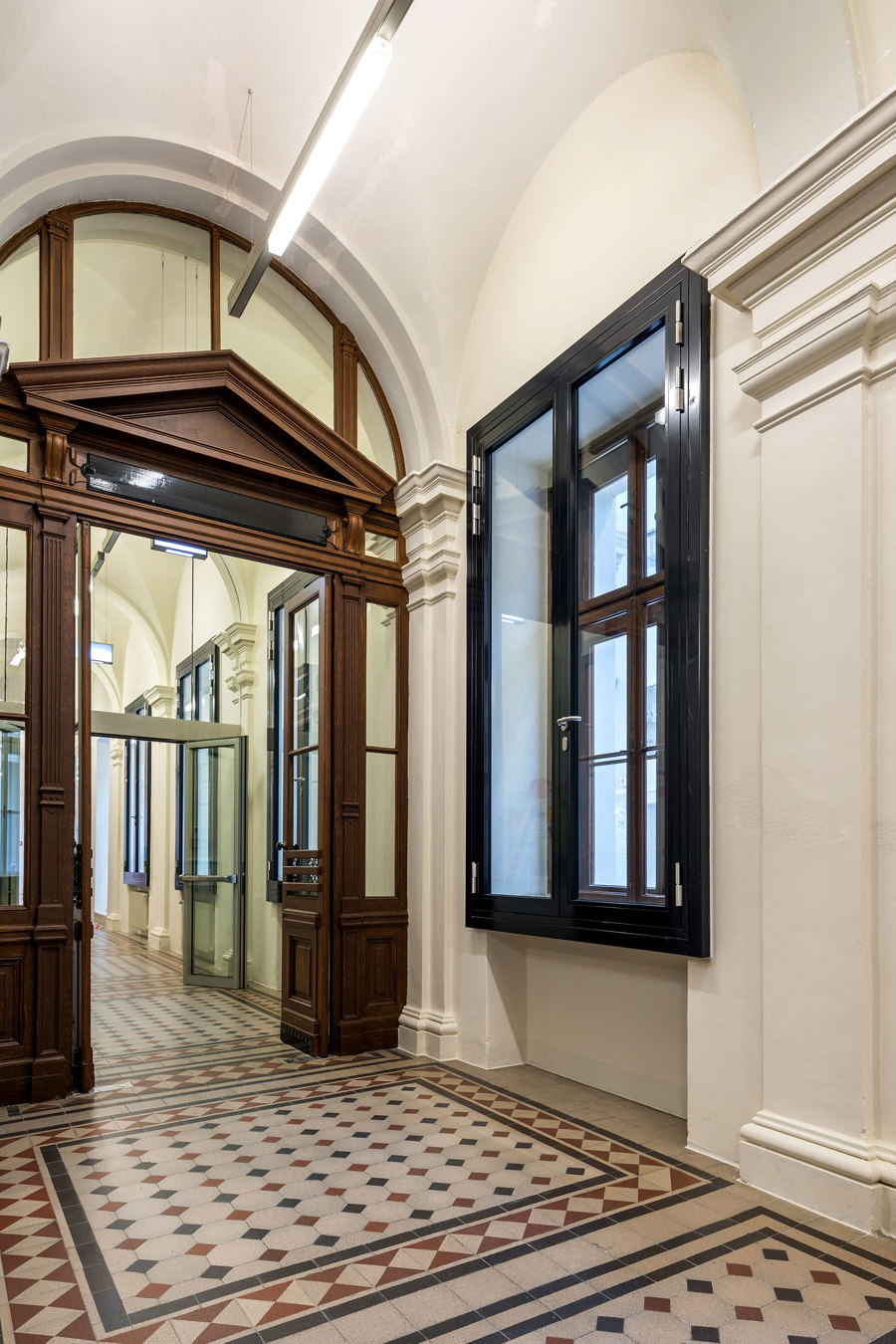
Fotografo: AluKönigStahl
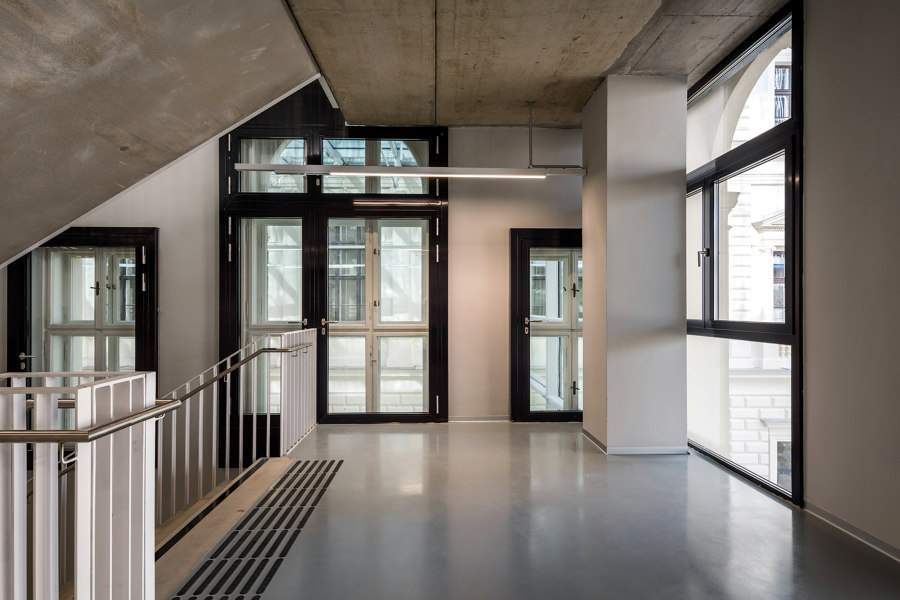
Fotografo: AluKönigStahl
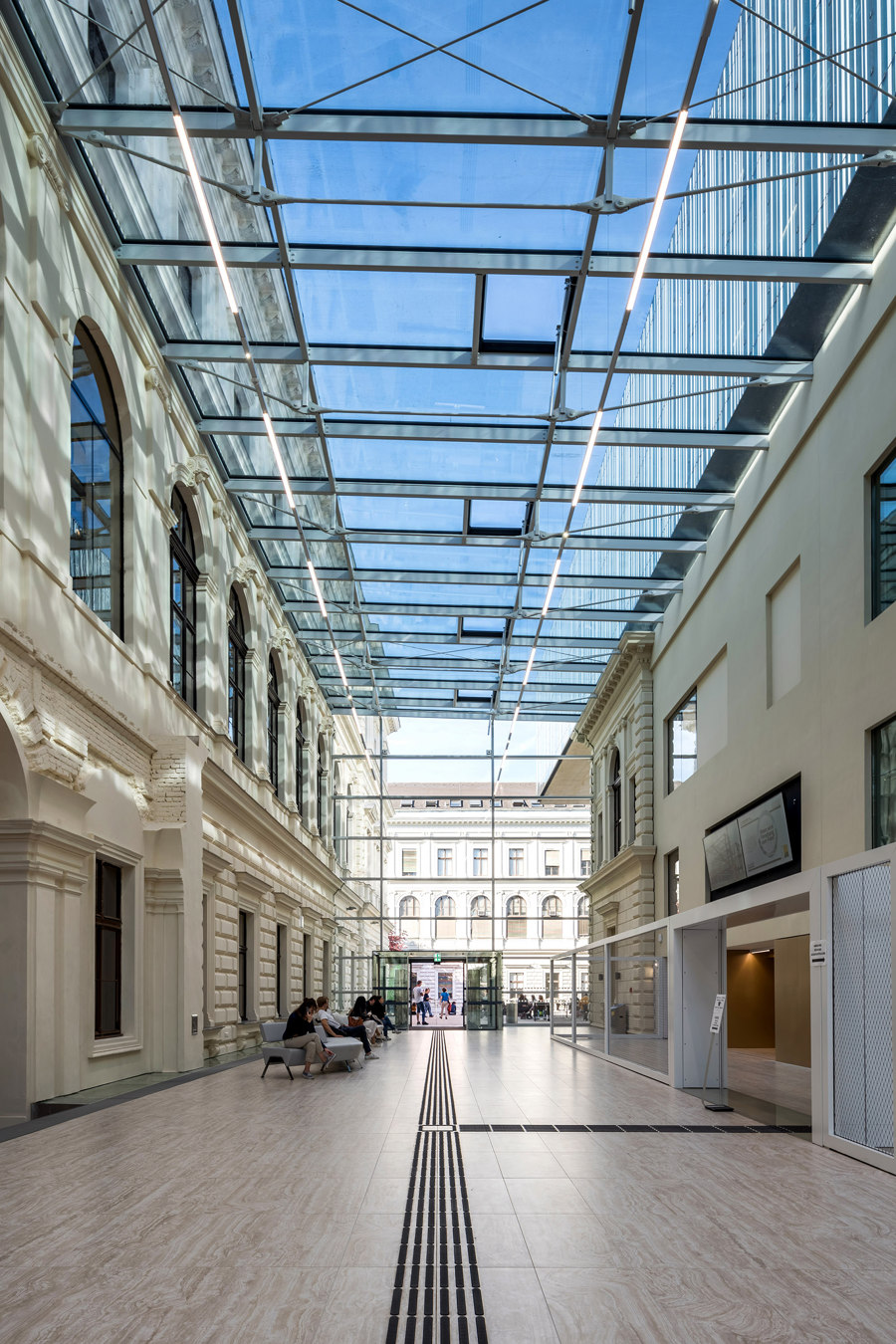
Fotografo: AluKönigStahl
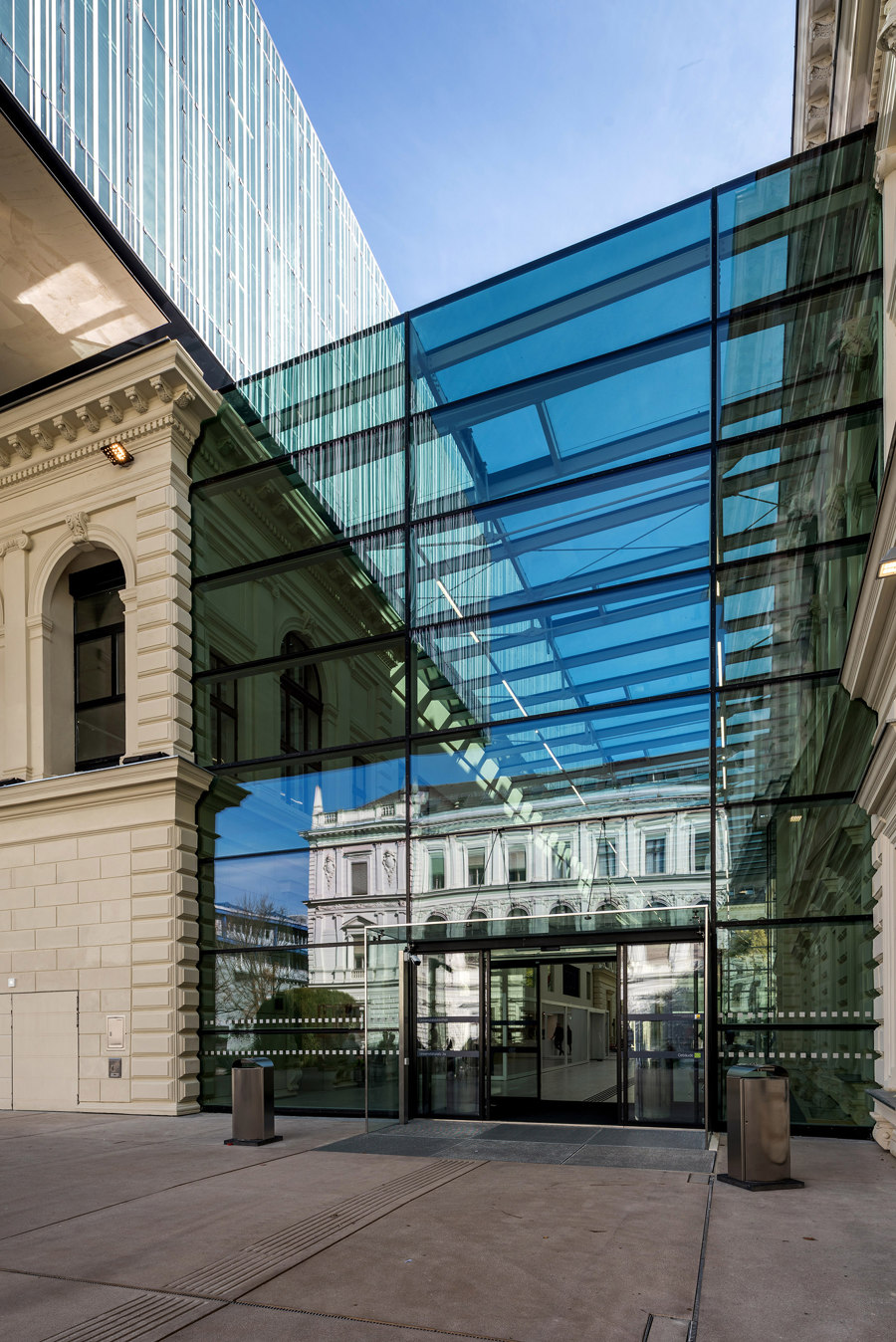
Fotografo: AluKönigStahl



