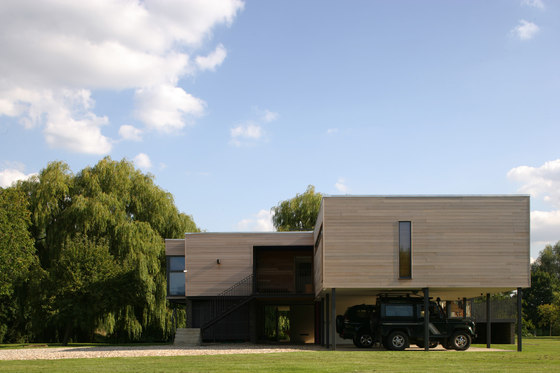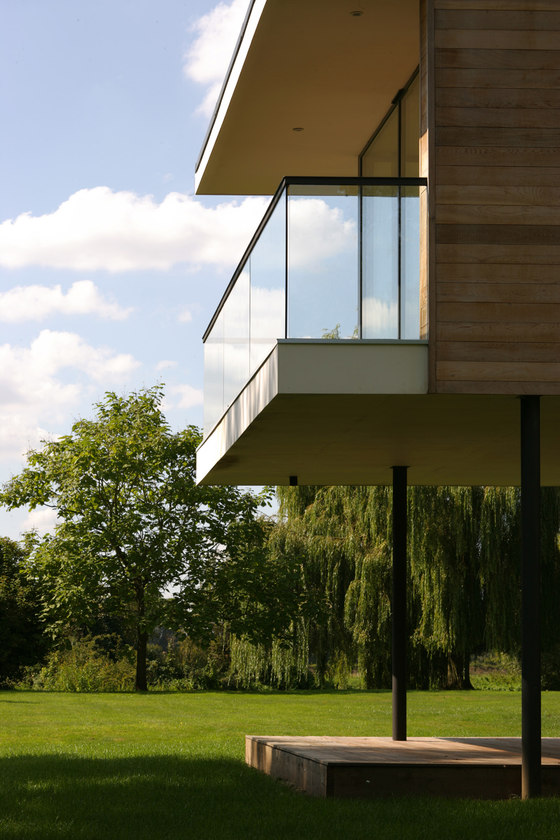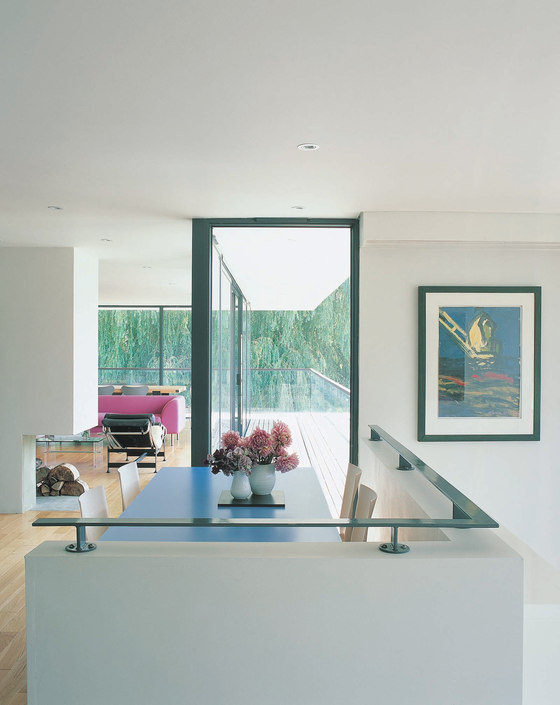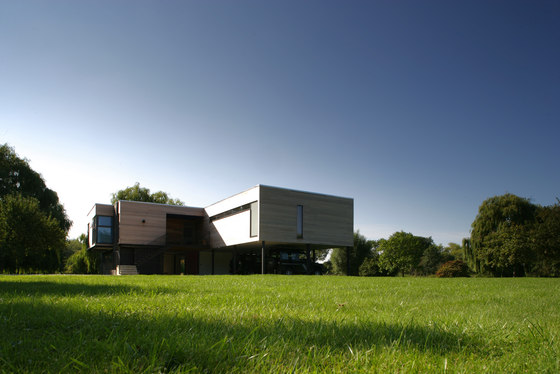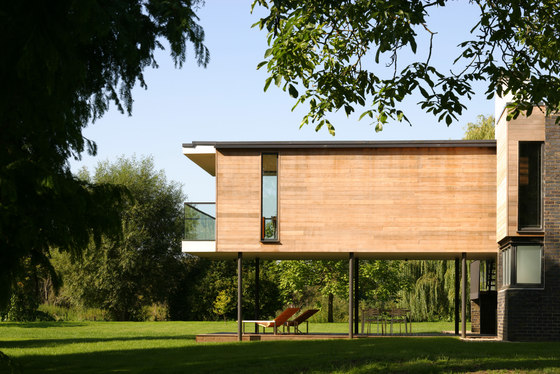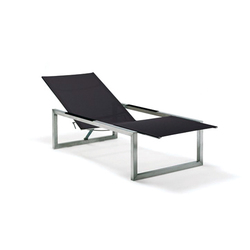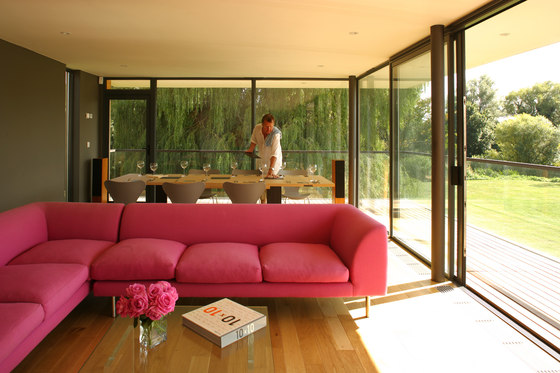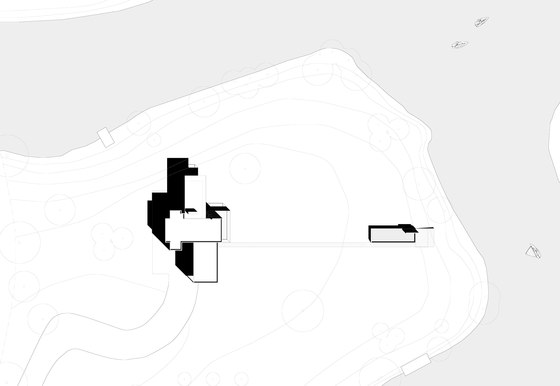The original design was by the architect Victor Hutchings, built in 1965 as a holiday home near Wargrave on the banks of the river Loddon and was built on stilts due to regular floods.
The clients are both involved in the dramatic arts and had lived in the house for several years and despite being roasted in summer and frozen in winter, flooded and living in fear of falling through rotten balconies, they had developed an almost artistic rather than sentimental attachment to the house and really rather liked the idea of adding to its history rather than a wholesale rebuild.
The idea of allowing the extended house to explore and engage all points of the site, which is surrounded on three sides by the river, was the driving force in our design. We stripped the bedroom wing down to the existing steel frame and extended it by a further bay, providing an extended wing to incorporate a master bedroom; to the opposite side of the house, we added a second wing, arranged asymmetrically on the plan providing a new ‘formal’ living/ dining space, based on the idea of an elegant, open planned ‘pavilion’, recessed behind cantilevering decks and over-sailing roof. The house therefore formed a pinwheel plan that as a form denies an object-like quality in favour of one that seeks to embrace landscape and views.
The bedroom wing is seen as a ‘box’ with a long south-facing cut out containing a small recessed balcony to the bedrooms – it also reads as a folded timber plane wrapping towards the central part of the house.
The new living wing (intended as a formal space for both quiet moments and social gatherings contrasting with the existing lower level living area which is full of children’s toys, comfy sofas and a big tv) is a place that engages completely with the site and river. Essentially two planes stretching westwards, a roof and floor that extends to form balconies and overhangs so that indoor- outdoor living can become a reality. Slender window frames, implausibly slender circular steel columns and glass balustrading offer minimal visual intrusions to the views. The whole wing is pinned through with a large chimney – hearth and home, prospect and refuge brought side by side.
The core of the original house is re-planned as a kitchen in slate and grey, with a screaming pink wall of cupboard fronts, sitting behind the chimney monolith. The use of colour in the house was part of the composition, wall planes defining spaces, and was subject to much discussion with the clients who in the case of the kitchen, bravely suggested pink, then wavered and finally succumbed to our insistence that a sunset glow would be perfect in the heart of the new ensemble.
‘Clearly it is considered somewhat odd in the architectural profession for the cleints to actually enjoy the process with the architect, but we did enjoy the way you took us through the whole thing – I can’t honestly say that Jane enjoyed every second of the actual building – and you did make it clear where you were coming from and what the influences were, at the same time as pushing forward with a singularly individual house.’
David Attwood
David Attwood + Jane Tranter
Structural Engineer: Bob Barton Engineers
Contractor: Ridgetree Projects
