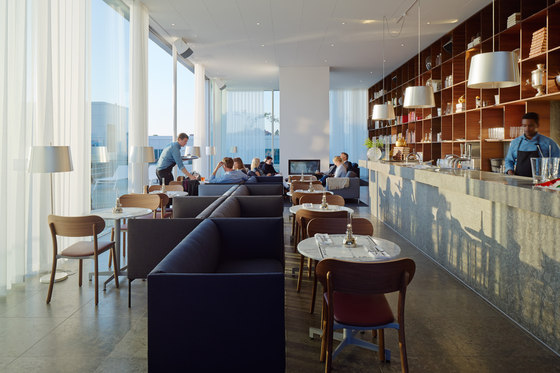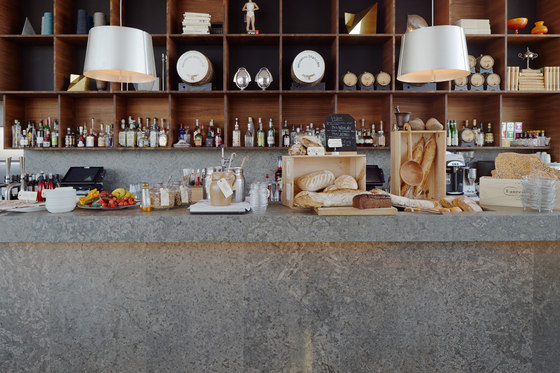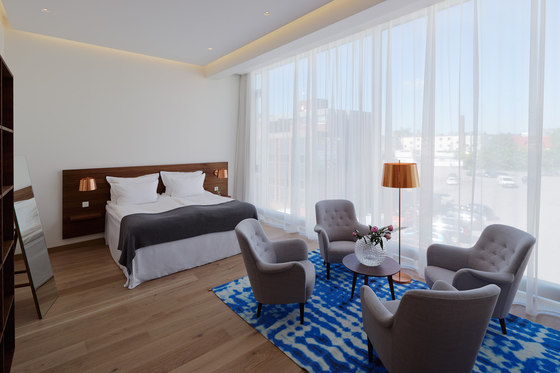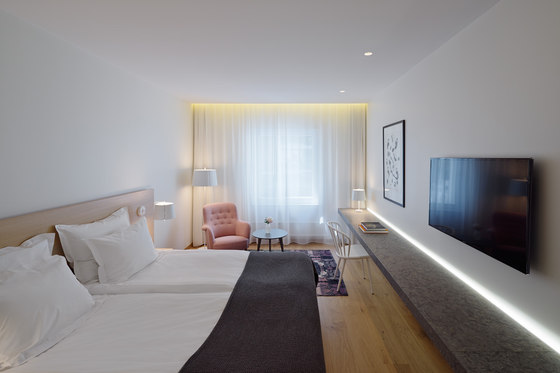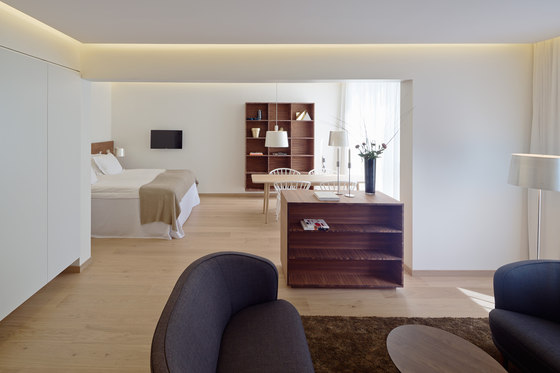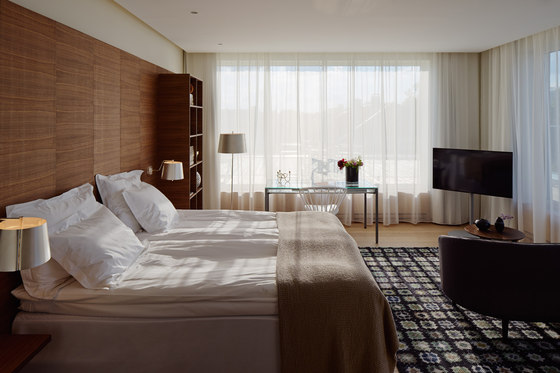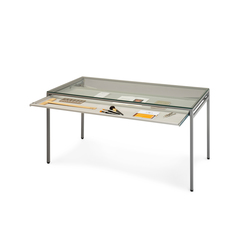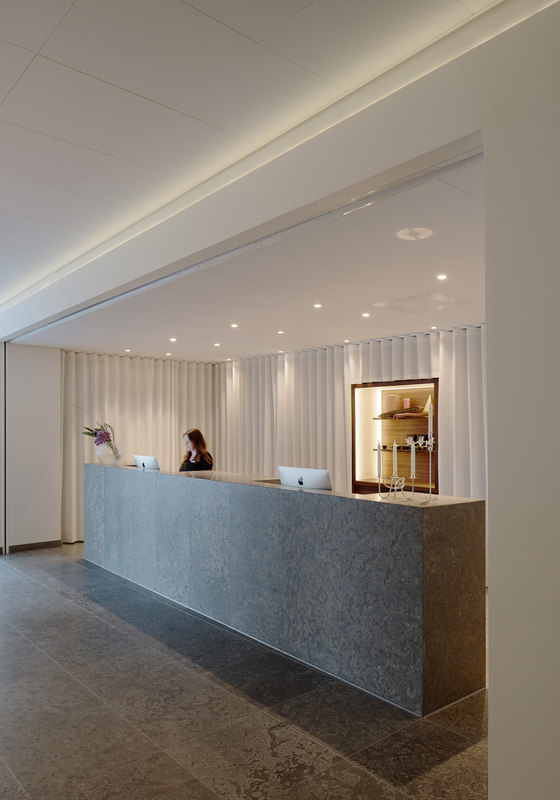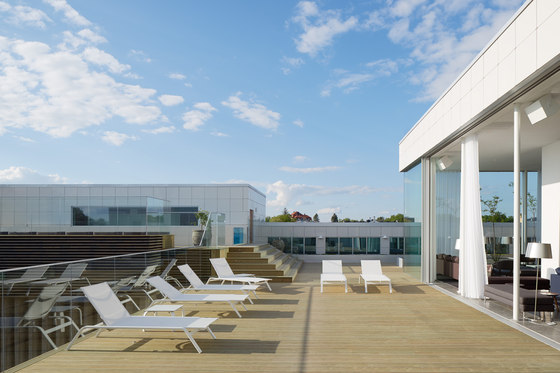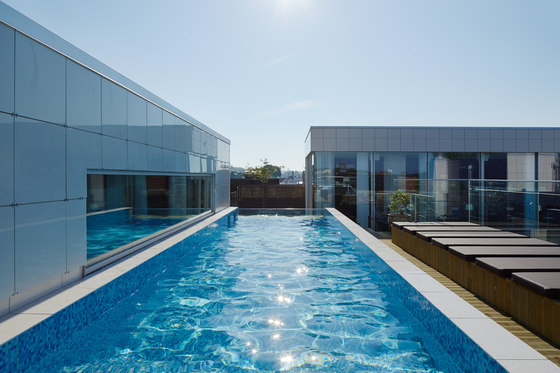PM & Vänner restaurant in Växjö, Sweden, currently ranks among the country's top ten restaurants, according to Sweden's leading authority on dining, the White Guide. For more than a decade its proprietors had harboured ambitions of creating a hotel based on the restaurant's acclaimed gastronomy from Småland. In 2012, the company acquired a large 1960's office block in which PM & Vänner was located, and commissioned Lindvall A & D to create a concept and to design the interior, as well as a number of unique pieces of furniture for the gastro hotel, which opened in April 2014. In February 2016, PM & Vänner Hotel was awarded three red houses and its restaurant one Michelin star by the Michelin Nordic Guide. PM & Vänner is among the first establishments in the Småland region to enter the famed guide.
Taking the "forest, lake and meadow" philosophy of the gastronomy of PM & Vänner as the starting point, the ambition was to work with this concept to create a destination that felt cosmopolitan, while remaining deeply rooted in its surroundings. For example, limestone from the neighbouring island of Öland was used in the bathrooms, reception and bar, representing not only the foundation of the hotel, but also the topography of the region. Oiled oak floors made of wood from Småland adhere to the simple palette, creating a neutral backdrop to design classics such as Carl Malmsten chairs. The façade was also painted white, to reflect its minimal interior.
A main entrance, double-height master suite, smaller suites and a rooftop bar and pool area were added to the existing architecture. The cube-like suites are slotted in between the row of buildings, and jut out from the façade. Each has a unique layout. The 160 m2 rooftop bar was built on top of the existing flat roof. It has a glazed façade on three sides, constructed from 4.1-metre-high by 16-metre-wide motorized sliding glass panels. The roof also contains an outdoor swimming pool and hot tub, and two separate terraces, one of which is used as an outdoor dining area.
PM Hotel AB
Jonas Lindvall, Lindvall A&D
ArkitektBolaget Kronoberg AB
Main developer: Dynacon
