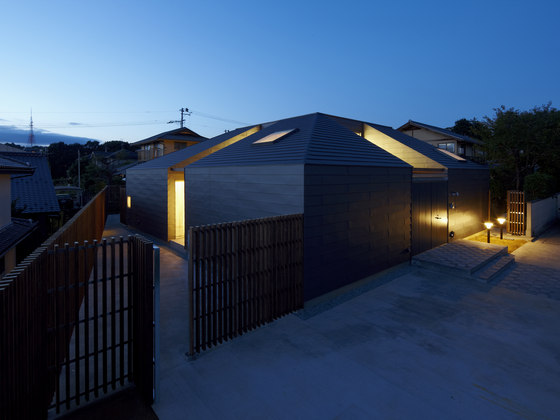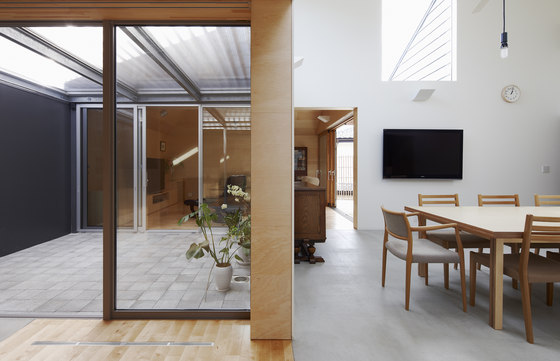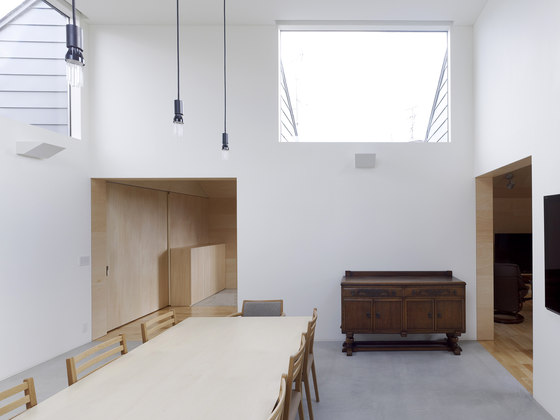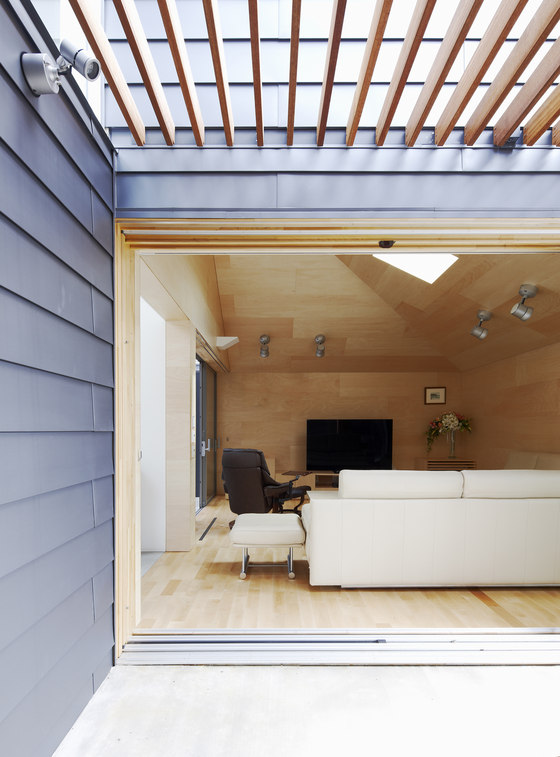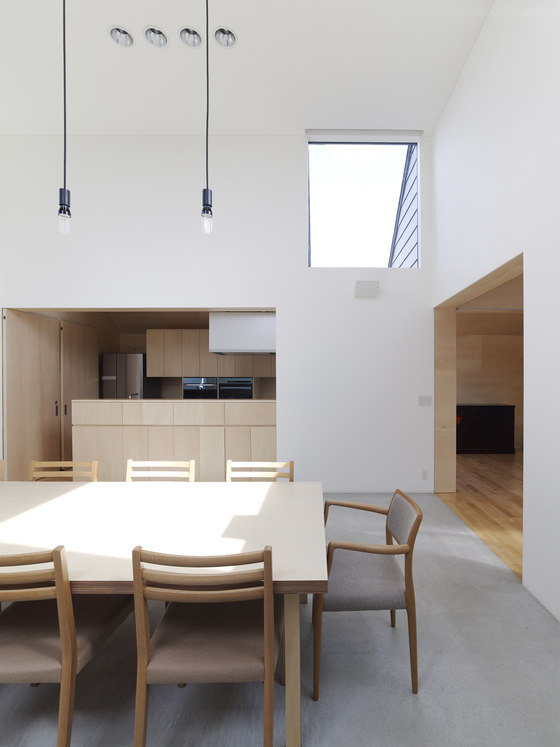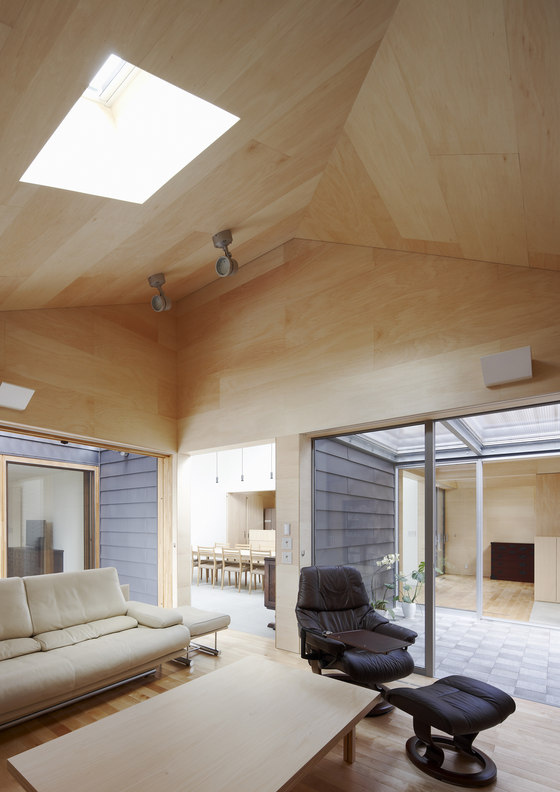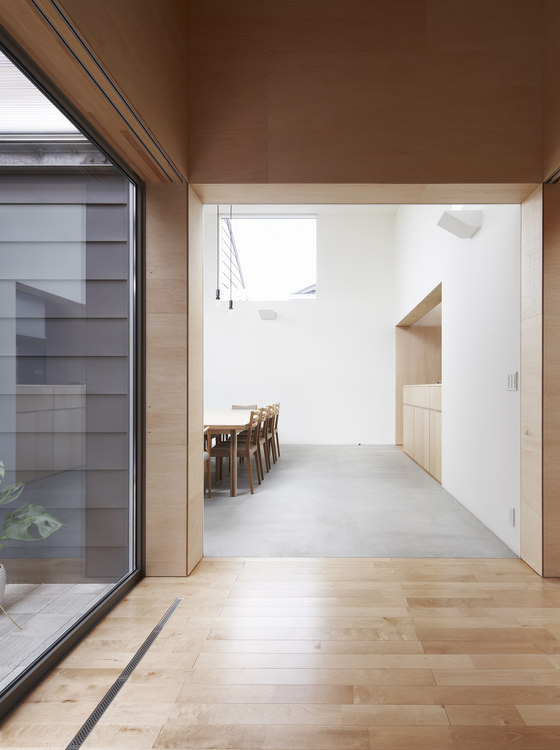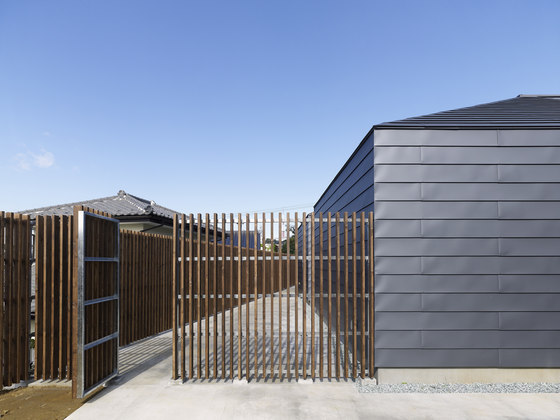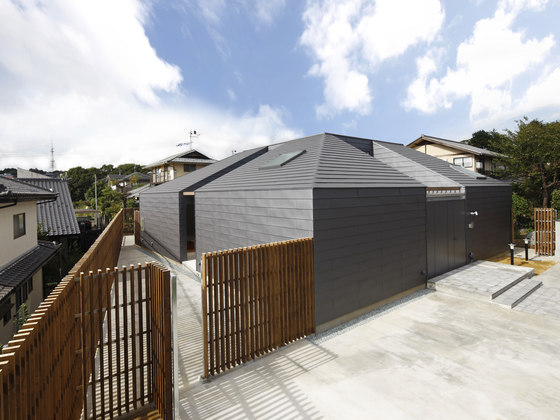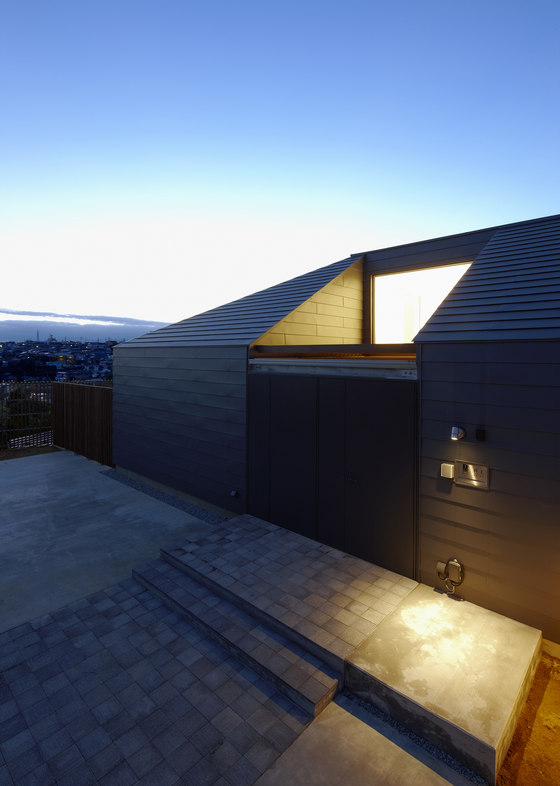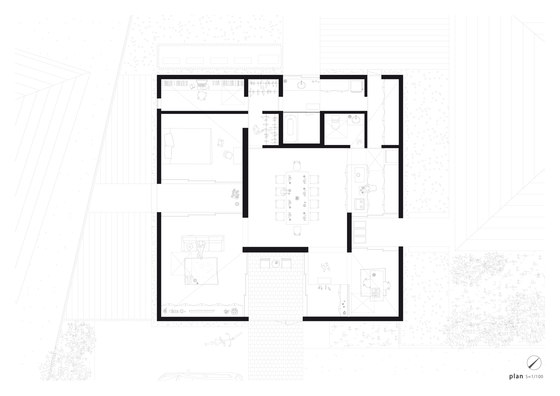This one-story house is for an old couple will spend their rest of life after retirements.
The house is located in Yagiyama hilly district which lies south of a Hirosegawa river terrace. It is a historical residential area developing from the beginning of showa era 1960 by scraping off bedrock. The site is surrounded by houses, apartment, and a nearby house which client's son family is living, so the clients requested living in privacy, but a sunny and breezy house while considering connection with the nearby house.
To take appropriate distances from the surroundings, first I decided to put volume at the middle of the site. Instead of no window at outer walls, I took out four spaces as terraces from the volume: the entrance, a side door connecting to main house, a bright wash room, and a garden space softly divides living room and bedroom. Then setting high or small windows in those spaces allows daylight in with good ventilation while keeping privacy. As for the roof, I cut off the slope at the four corner of central volume to adjust to surrounding houses; besides, there is a skylight to release hot air and prompt natural ventilation.
The flat shape formed by equivalently arranged rooms including exterior terraces gives an impression that the space is unending. On the other hands, the space expression is ever changing since each room has various specifications; exterior to interior; woody color to inorganic white color; and flat ceiling to inclined ceiling. It is like African music which has a unique sound by playing various rhythm at the same time, that is to say, Yagiyama house is created as architecture by combining individual rhythm of each space. This kind of architecture is producing various time and space from moment to moment, so every day each client can find the place where each of them feels comfortable; such as the moment their grand children happily running around, family dinner with feeling a breeze, reading under the sunshine, or bath time under the star-filled sky. I hope this architecture achieved "fluctuation" of space which allows creative and fascinating life.
Kazuya Saito Architects
Structural Design: Atsuhiro Nakahata + Yasushi Moribe
