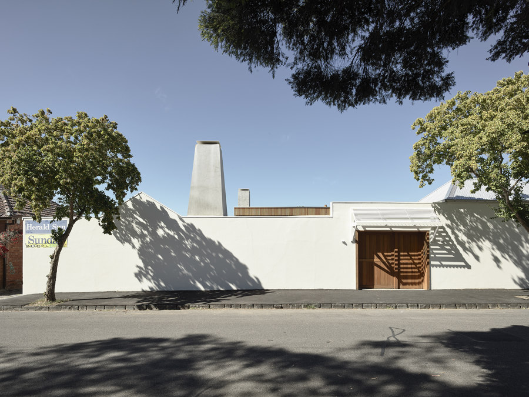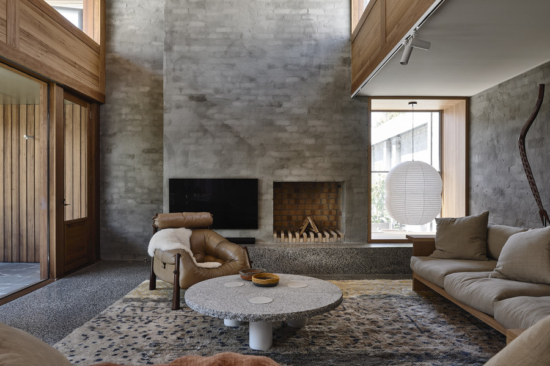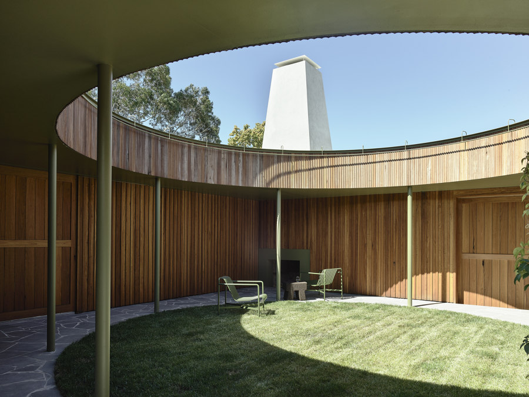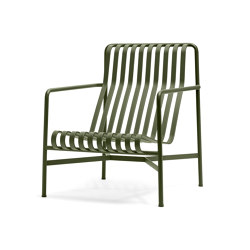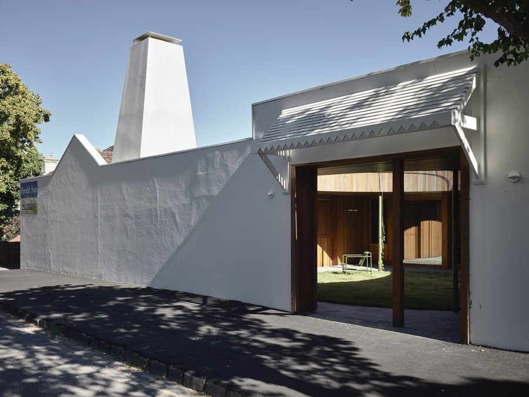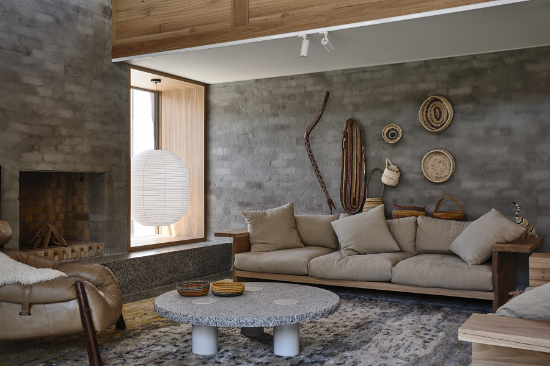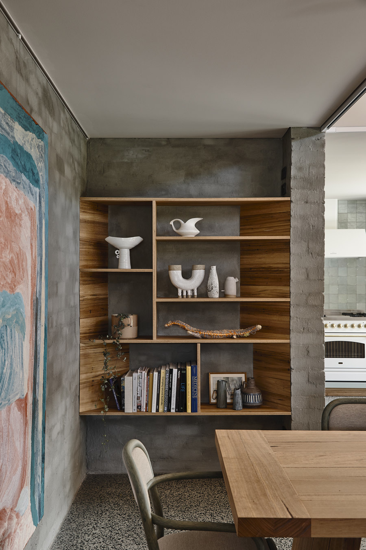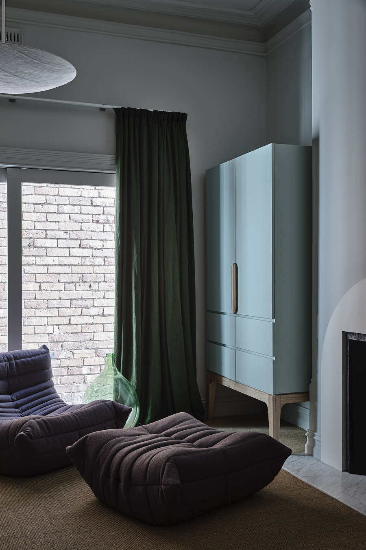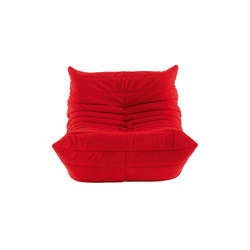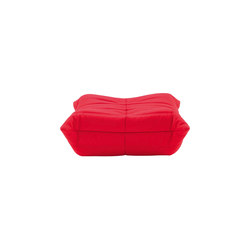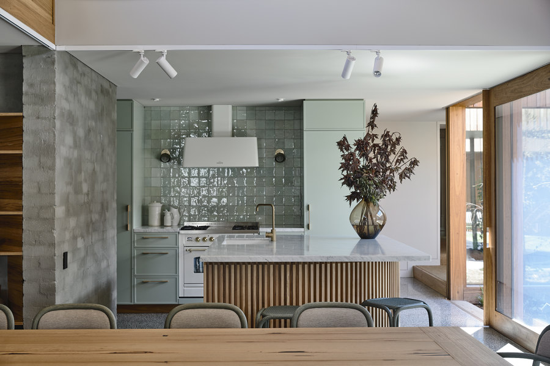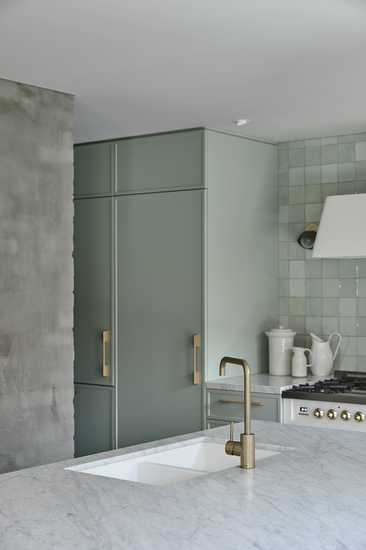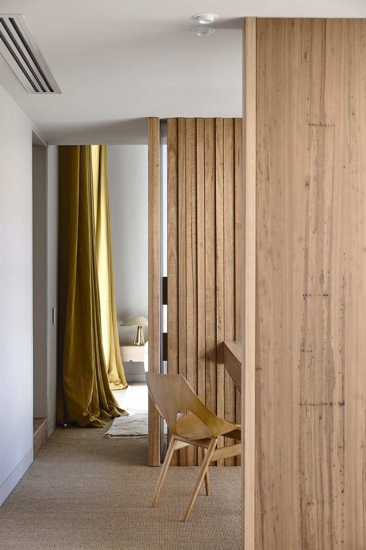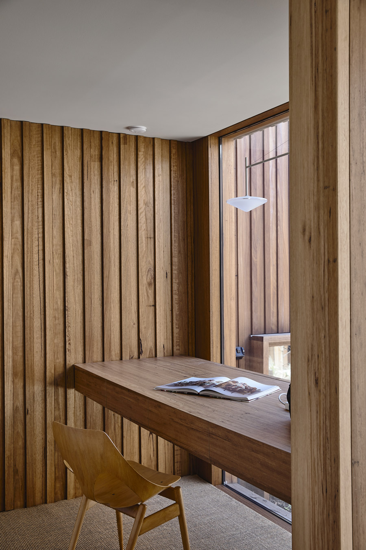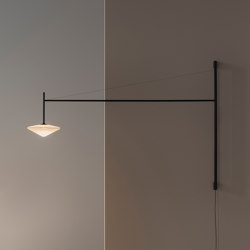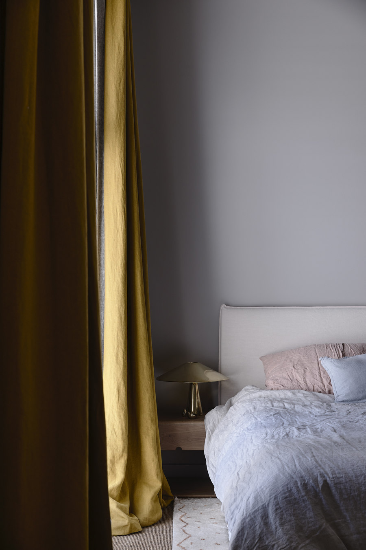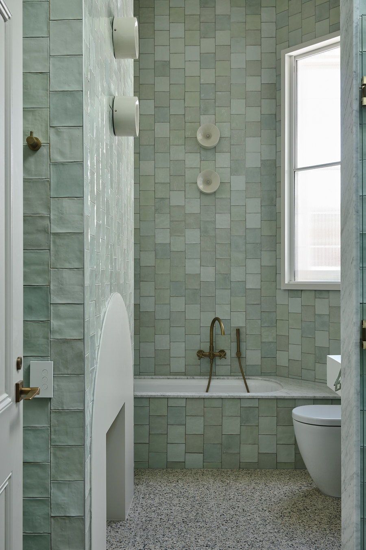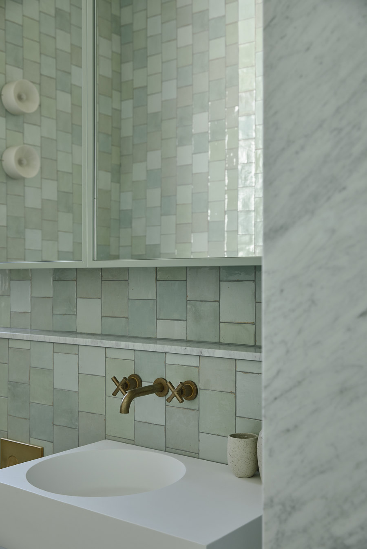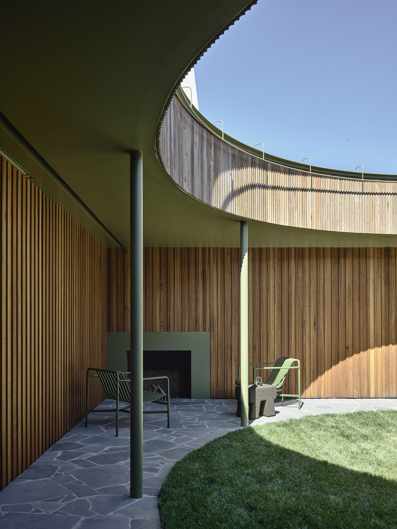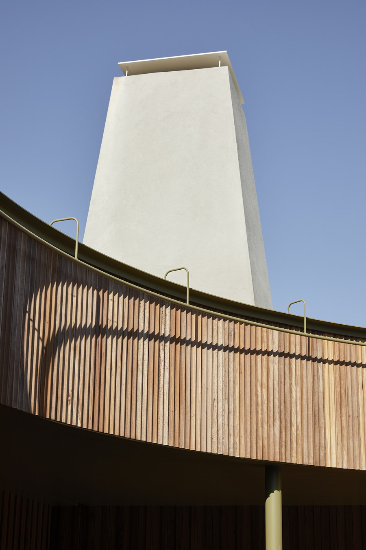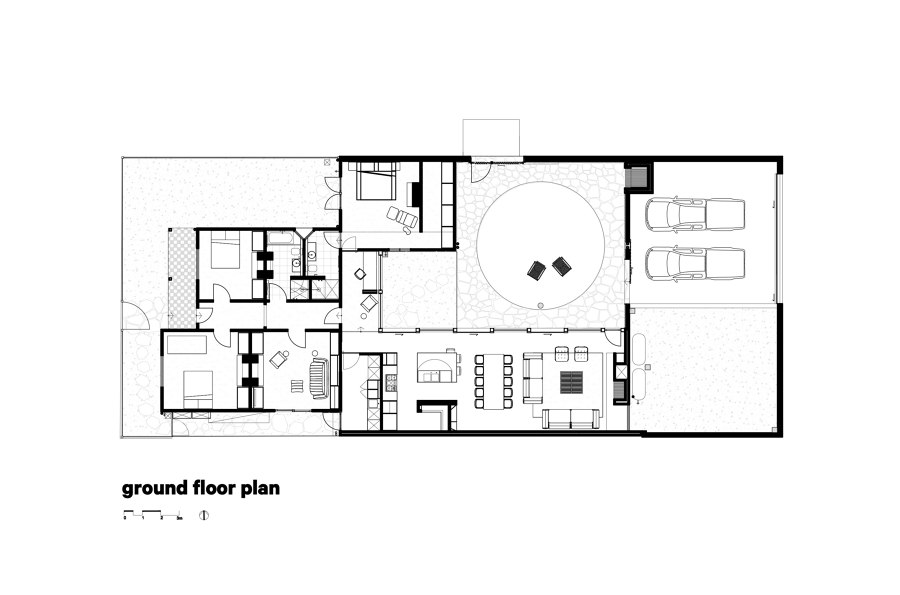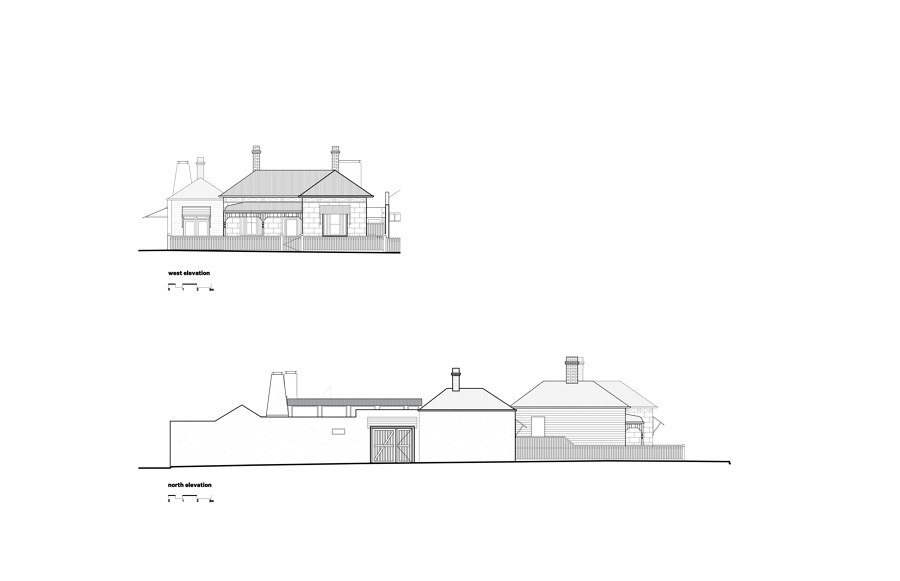This project consists of work to a much-loved building typology which is seldom seen these days – a corner milk bar with the Owner’s residence attached - in this case the house is a handsome but unremarkable late Victorian block fronted weatherboard. Our brief was for a conventional family home, but our Clients had some specific requests – a very large garage and a large productive garden. Large garages and vegetable gardens can be tricky to get looking good when space is limited.
To manage this, we based our design conceptually on the compartmentalization of space that you see in the Medina of Arab cities. We were greatly assisted in this by the long high wall to the side boundary which made up the former milk bar. By retaining this element (impossible to build now with our Planning Schemes) we were able to organize our spaces into walled zones – the entry courtyard, the garage and the working garden. This arrangement of space is ideally suited to inner suburban sites as it provides outside space which is private, secure and able to be completely integrated with the interior.
We were very keen to capture the exciting experience of the threshold that walled cities provide – the emphasis on the street door, in this case under the awning of the old milk bar, directly into an ‘oasis’. This green refuge is many things - a welcoming respite from the street, an ante-room to the interiors and a gathering space for the house. Our entry courtyard is simplified and abstracted to intensify the experience – a circular cloister surrounding a pristine lawn, vines draped from the verandah edge, courtyard walls lined in timber as a soft, domestic surface and a counterpoint to the external masonry.
The social spaces of kitchen, living and dining face north into the courtyard, to the west is the study with passive surveillance behind a small copse of trees – an abstracted, vegetal jali. To the east behind a large sliding panel is the capacious garage and off this space the working garden in a walled enclosure. The large sliding door gives the option of connecting the spaces in a free-flowing manner for a party or closing them down to edit out the less picturesque elements of daily life such as bins, bikes and compost.
Design Team:
Kennedy Nolan Architects
