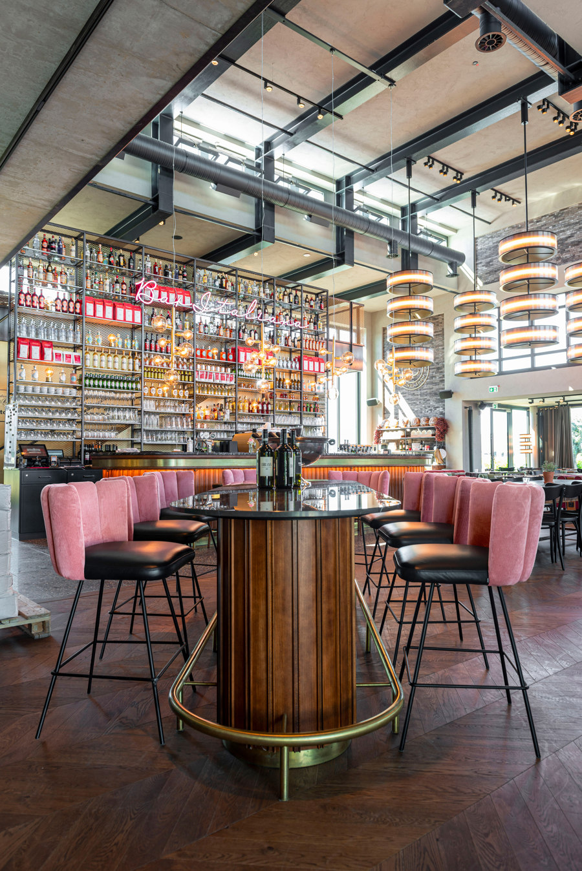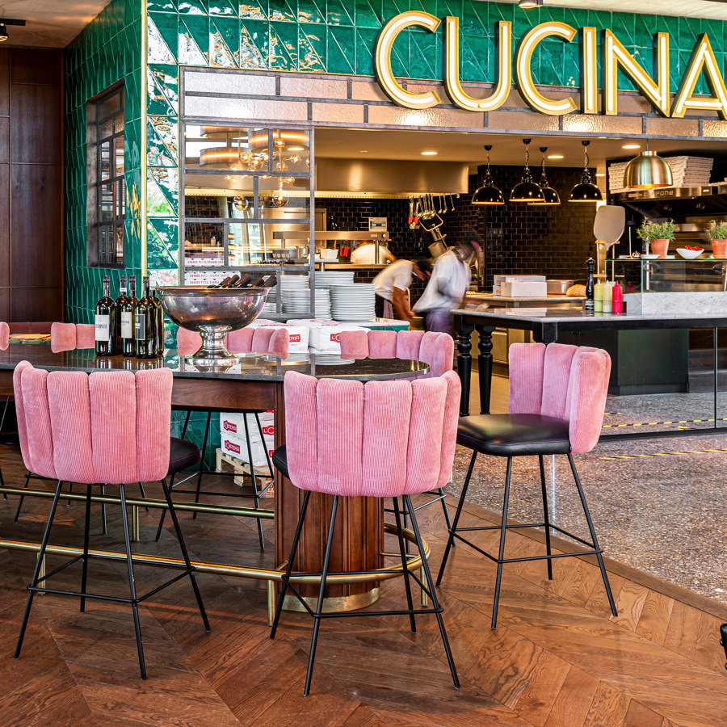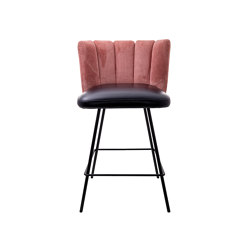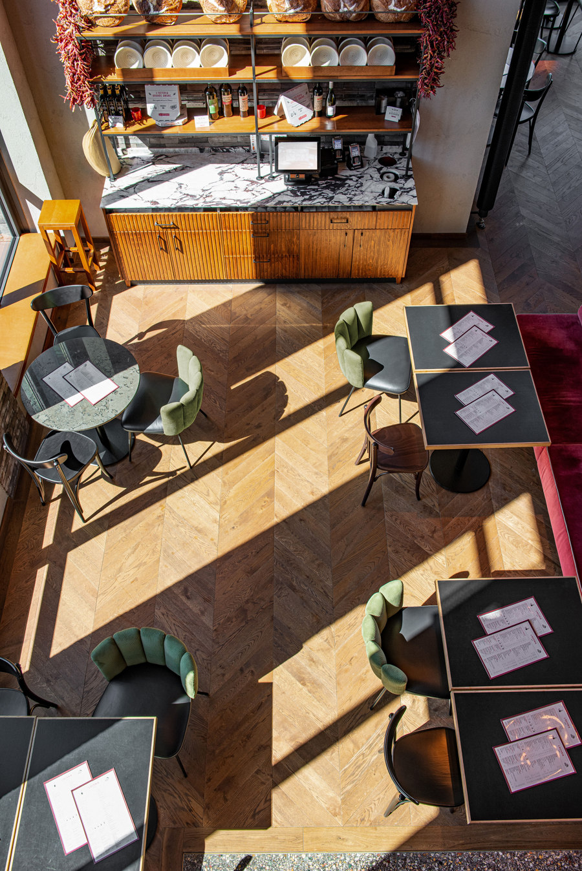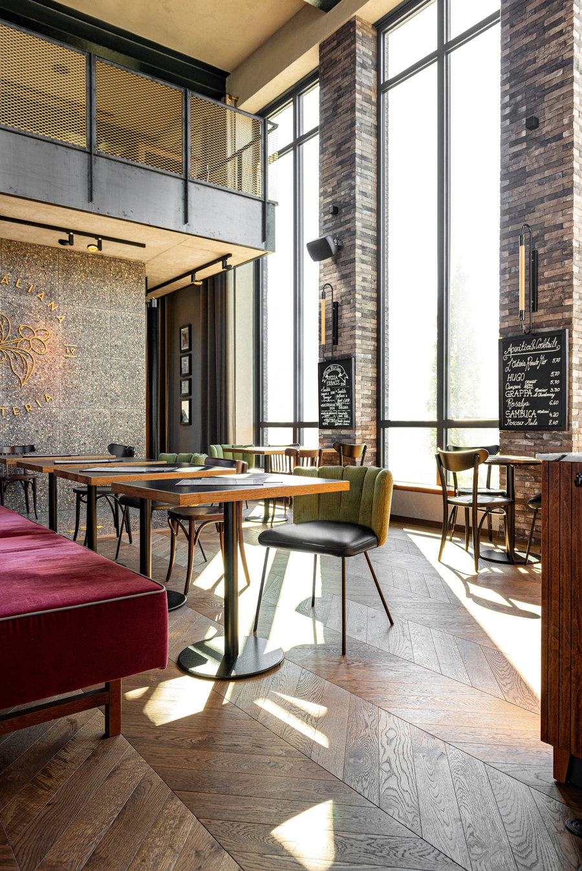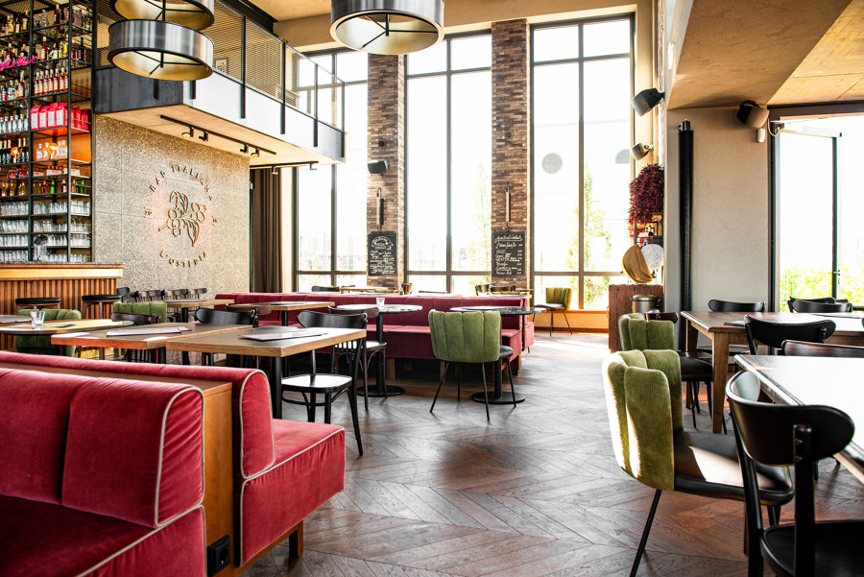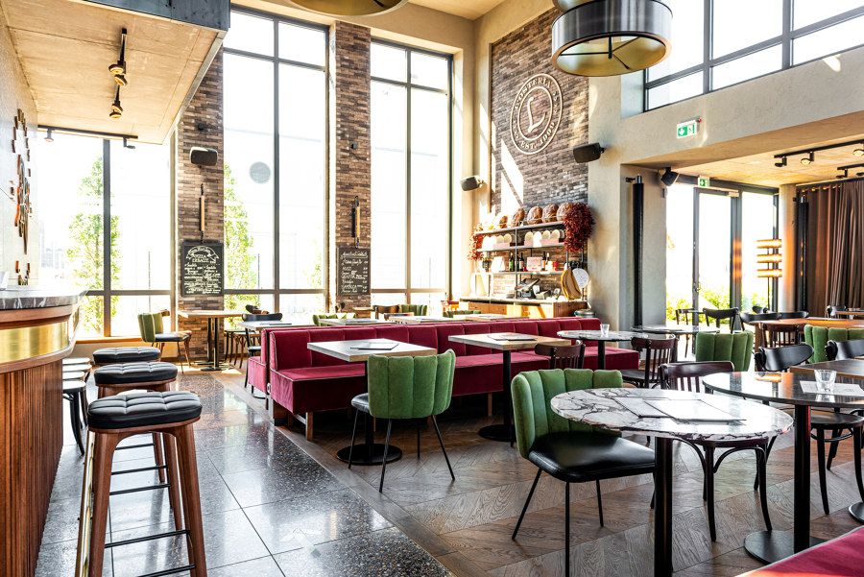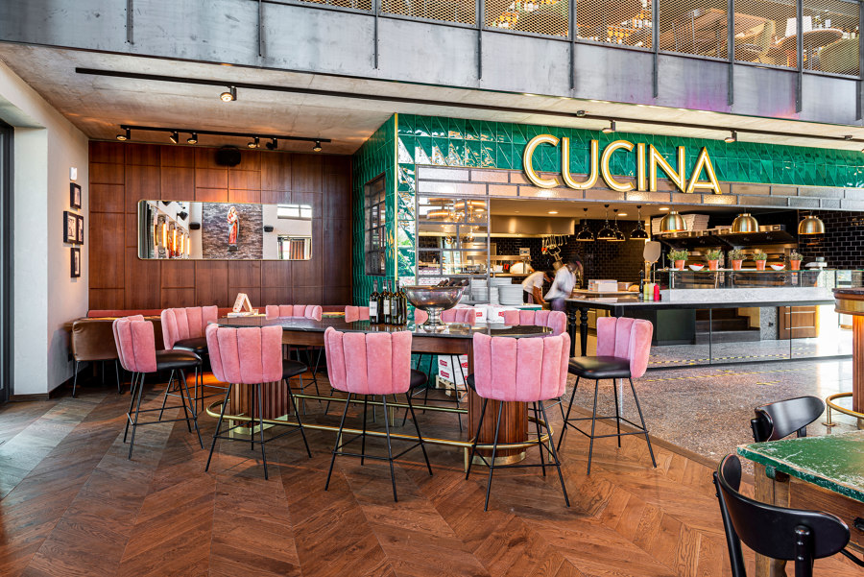In times of scarce space resources, even proven concepts have to be rethought: For the system gastronomy chain L'Osteria, dei Soda Group from Bochum revised the restaurant floor plan of the Freestander and optimised it for a smaller construction area. The result is the third version, which for the first time does not have a square floor plan. Consisting of a straight-line main nave and an attached conservatory, the "Freestander 3.0" takes up a third less space - without losing any of the typical L'Osteria ambience. Seamless clinker and a special plastering technique give the building, which is reminiscent of Bauhaus architecture, a contemporary exterior. Inside, with its 220 seats, the bar and open kitchen form a force field that immediately catches the eye of guests entering. The classic features of L'Osteria restaurants such as counter cladding, service station and kitchen appearance have been retained in the new Freestander. A lighting concept with LEDs and new control technology takes the sustainability concept into account. Terrazzo, marble, clinker and plaster surfaces in subtle colours dominate the interior design, while brass details underline the quality of the interior. A warm wood tone ensures a high quality of stay in the guest room, carefully placed accents in old rose and bottle green round off the cosy industrial chic.
Architect | Design Team
SODA GROUP
Property Owner / Client
FR L'Osteria GmbH Nürnberg

