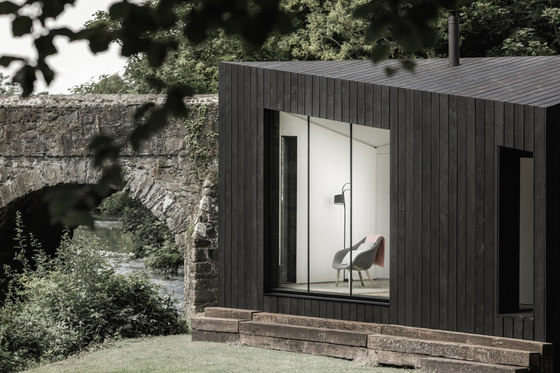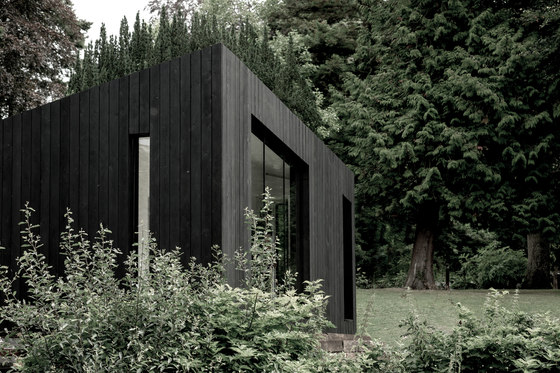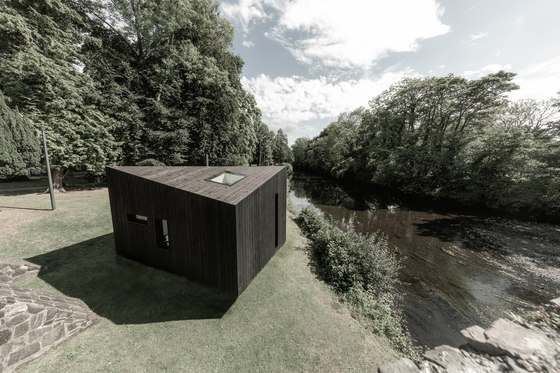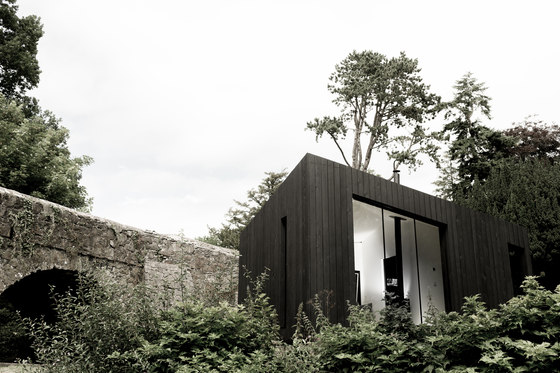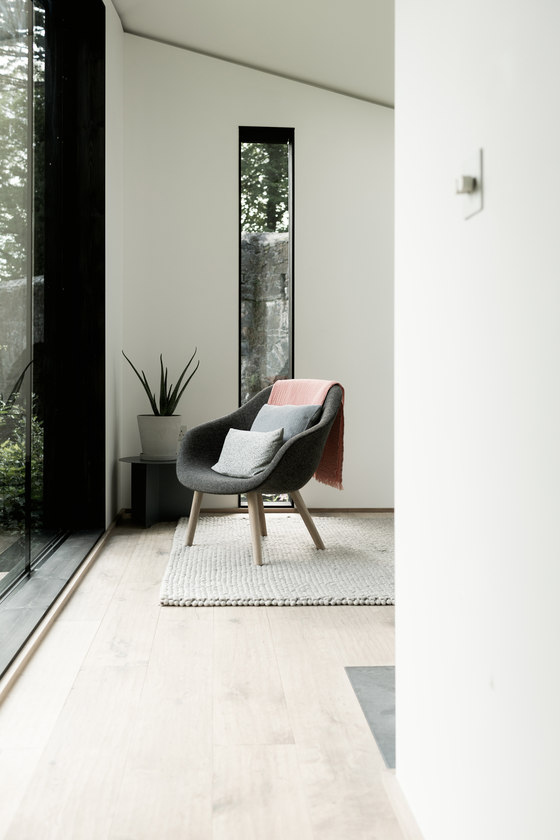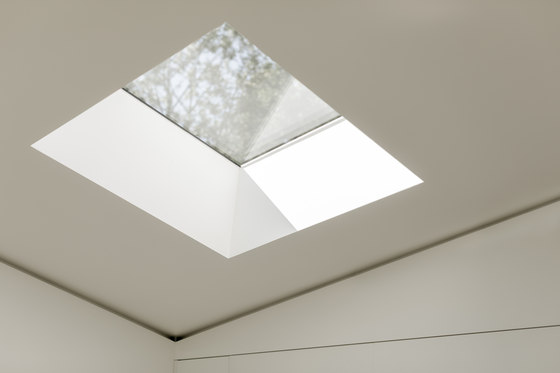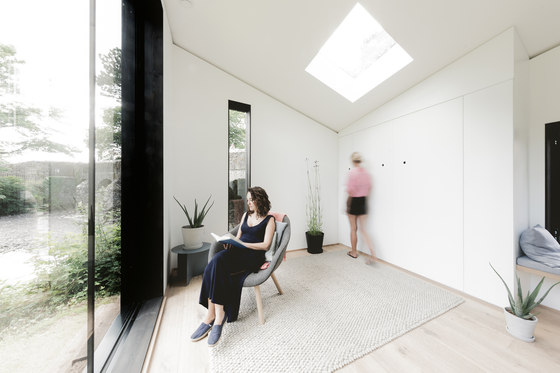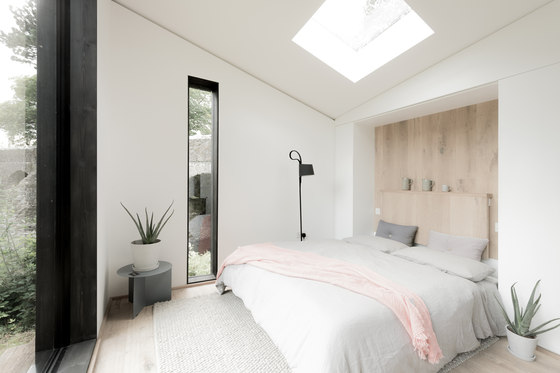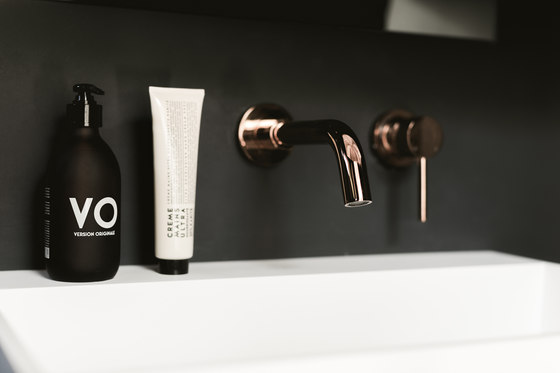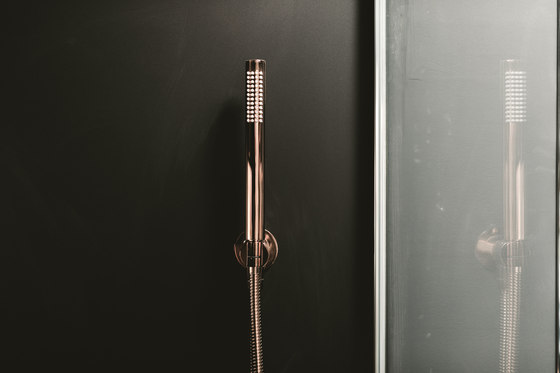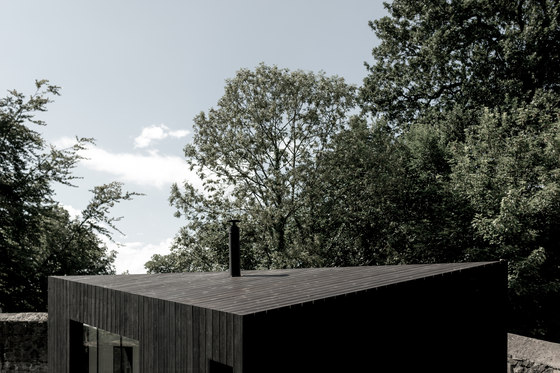KOTO [KO-TO] The traditional Finnish word for ‘cosy at home’ is made up of the design husband and wife design duo Johnathon Little and Zoe Little.
Having spent the past decade in Oslo where Johnathon previously worked for Snohetta, Johnathon and Zoe wanted to acknowledge, not only the enduring minimal aesthetics of Scandinavian design they became attached to but the Nordic lifestyle and the value of a healthy work-life balance. ‘We are creating beautiful small buildings that allow people to connect with nature and embrace outdoor living.'
Our ambition has been to create a lifestyle brand that is centred around the Nordic concept Friluftsliv (pronounced free-loofts-liv), an expression that translates to “open-air living”. Norwegian poet Ibsen described the term as the value of spending time in the remote outdoors for spiritual and mental wellbeing.
KOTO are challenging how we think about buildings in the landscape from every angle, from construction to how they are used and the environmental impact at every step along the way. We have created an ‘off the shelf’ housing solution, that addresses the demands of our changing mindsets towards house buying.
‘They are a sculptural interpretation of the small buildings that you see across Europe, from Bothys to Alpine huts and Norwegian Hytte. These small pitched roof buildings are an integral part of the landscape and provide warmth, shelter and an opportunity to fully immerse in nature. That is the heart of the ethos at KOTO.'
Partnering with manufacturers Kudos has brought an exceptional level of experience and craftsmanship to the finished product and builds on years of their development of low energy, timber frame buildings.
Koto’s modular concept allows for flexible living. 1, 2, 3 or 4-bed combinations with additional ‘add-ons’ including outdoor showers and saunas. Thinking about each living space as a separate design exercise has allowed us to create unique experiences in each space. Throughout the buildings, expansive concealed storage walls maximise floor space and maintain the clean aesthetic. The space is flooded by natural light, cosy nooks and generous bespoke window seats, maximising use of space whilst connecting the user to the outside world. Although working with a relatively small footprint, the tall diagonal ridge opens up the spaces dramatically.
Each bedroom is designed to feel like a private retreat within the landscape, key pieces of furniture all from Hay have been curated to create a calm, minimal environment. Occupants can enjoy flexible space, to sleep, to relax and to disconnect. Features include concealed storage walls and fold down beds. Even though each ‘pod’ boasts a large glazed facade, they can be orientated in such a fashion they will always remain private. Continuing the Nordic aesthetic, each cabin has a Morsoe wood burning stove and neutral interiors create calm and elegant spaces.
The interiors in the ensuite bathroom give a striking contrast. Dark colours and copper Lusso fixtures bring a feeling of ‘noir opulence’, enveloping and awakening all senses. The black outdoor shower and add-on sauna cabin all add to the ‘spa' experience.
The collection of KOTO buildings within the landscape can be ‘added to (or taken from)', reconfigured to the needs of the client and the constraints of the site. They are designed to last a lifetime and can even be relocated to a totally different site years later.
Koto Cabins
