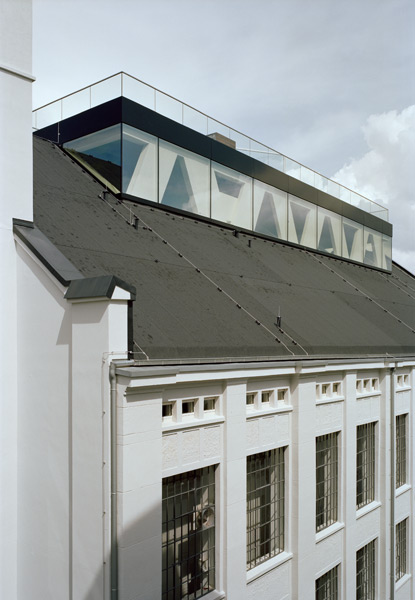
Fotografo: Ulrich Schwarz
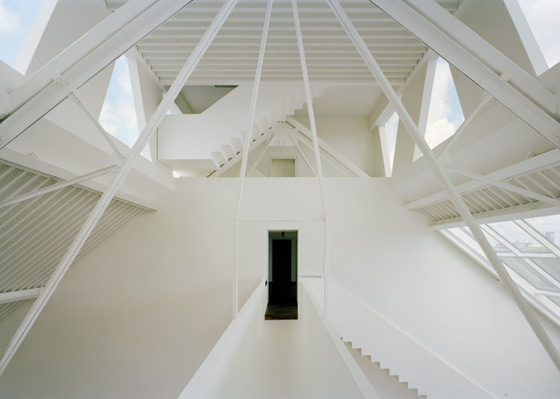
Fotografo: Ulrich Schwarz
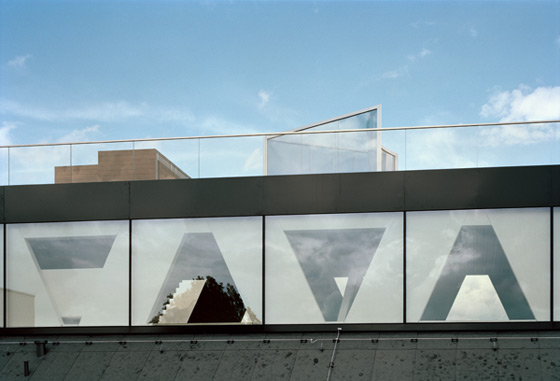
Fotografo: Ulrich Schwarz
Permanent exhibition and living space.
The building chosen for Julia Stoschek’s house-museum in Düsseldorf was originally a factory dating back to the beginning of the last century. Extending over 4,500 square metres, this listed building had over the years housed various kinds of productive activity, from theatre sets to female corsetry. We were appointed for the project in 2006, following a limited competition.
Planning restrictions established by the heritage authorities dictated two radical decisions: to maintain the facade and openings of the original layout, and gut out and reorganise the inside to suit the new brief. All the windows were renovated, but a new perimeter was built inside the external walls to create a space within a space, limiting the relationship with the outside to just a few well-defined situations. Meanwhile, on the outside, the colour chosen for the render neutralises the nostalgic effect of industrial architecture and the final result communicates the idea of a factory. The interior spaces are stacked up vertically, starting with a cinema space in the basement and culminating in a panoramic terrace situated at the top of a glass box placed on the factory roof, an element accepted by the heritage authority as a sign and logo of the museum and placed exactly in the area previously occupied by the factory sign.
The vertical organisation between the first and second floors is expressed with the breaking up of the slab in correspondence with the entrance that gives the visitor a glimpse of the whole exhibition route. On the third floor, which is 12 metres high, a block has been inserted that forms a fourth floor and a staircase that leads to the terrace, crowned by the glass box. The Stoschek collection is mostly made up of videos that the client has chosen to present to the public with themed exhibitions that change each year. The public exhibition spaces on the first and second floors have therefore been flexibly organised around the constants determined by the horizontal and vertical circulation. Visitors’ movements constitute the generating element for the layout of the exhibition spaces. Sound and silence alternate along the exhibition route; areas for watching videos are enclosed by soundproof walls while the soundless spaces in between create a break between one piece and another so that each can be fully appreciated. The exhibition space is built on the relationship between the visitor and the work, on the relationship between one piece and another. The 12-metre-high third/fourth floor is Julia Stoschek’s home and also a space for special events. This open-plan floor occupies the factory’s entire roof space, where structural elements have been left exposed. Inside, a kitchen is enclosed in a cube and the bedrooms and bathrooms in a vertical parallelepiped. Around these two elements the house becomes a large exhibition space, where pieces of furniture and works of art come together to create a complete installation.
The size of this space determined the choice of a small number of furnishings with giant proportions; the six-metre-long table and outsize sofa contrast with the original chairs from the 1950s and ‘60s. The existing roof structure where the glass box has been inserted is made abstract and neutral by the use of white while the floor is dark grey. The same colours and materials have been used in the exhibition spaces on the lower floors, homogenising the public and private areas.
Design team:
Johannes Kuehn, Wilfried Kuehn, Simona Malvezzi, Jan Ulmer, Michael Stoss, Roland Zueger, Vincent Rahm
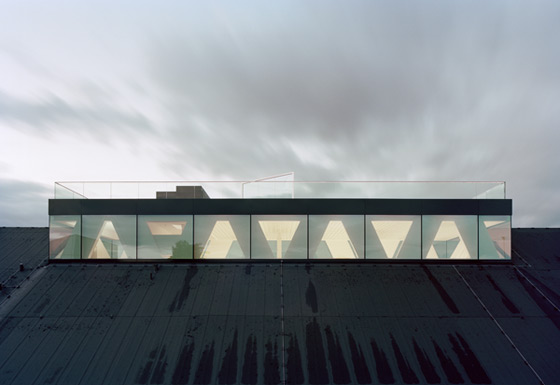
Fotografo: Ulrich Schwarz
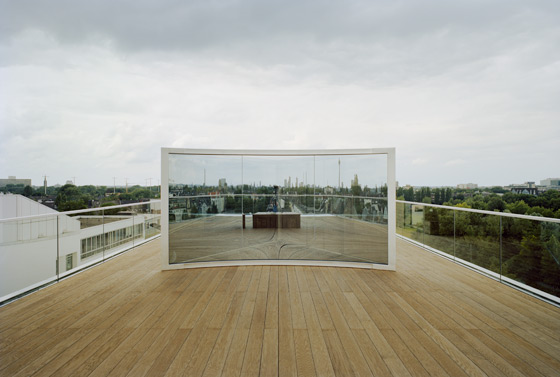
Fotografo: Ulrich Schwarz
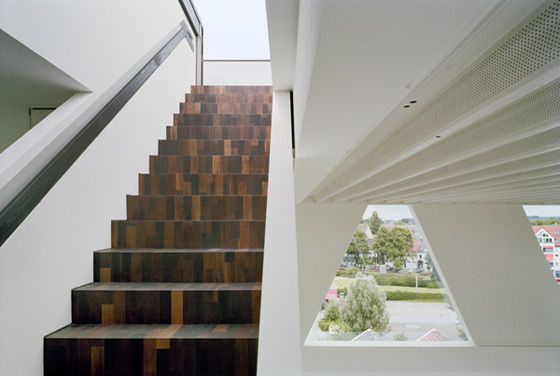
Fotografo: Ulrich Schwarz
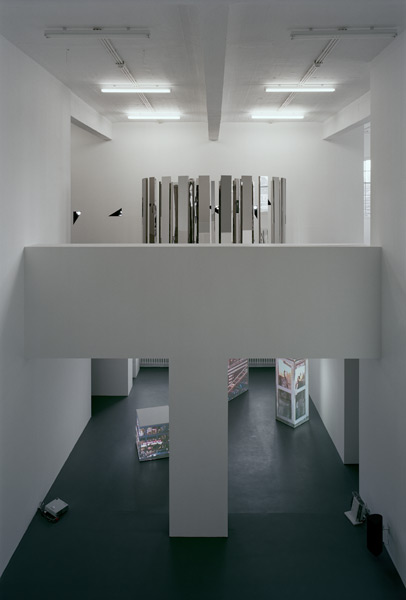
Fotografo: Ulrich Schwarz
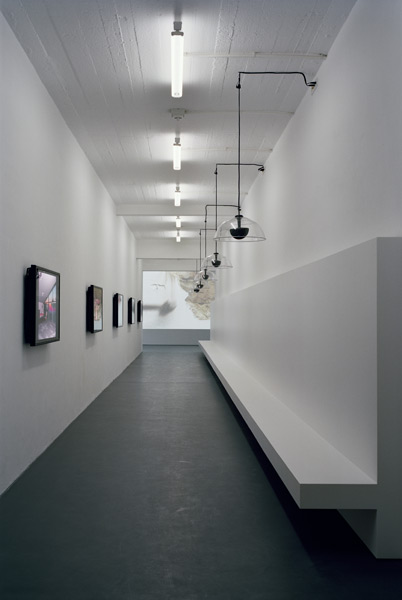
Fotografo: Ulrich Schwarz
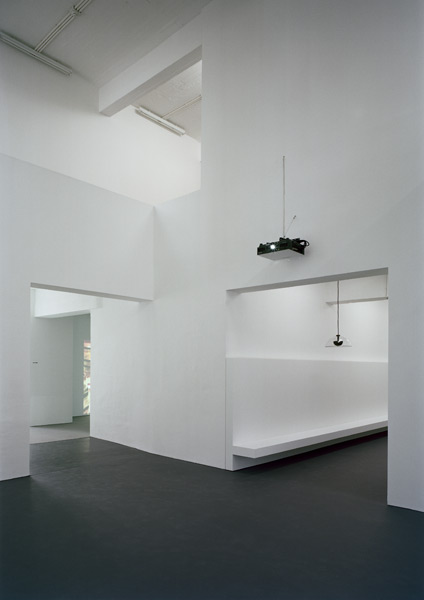
Fotografo: Ulrich Schwarz
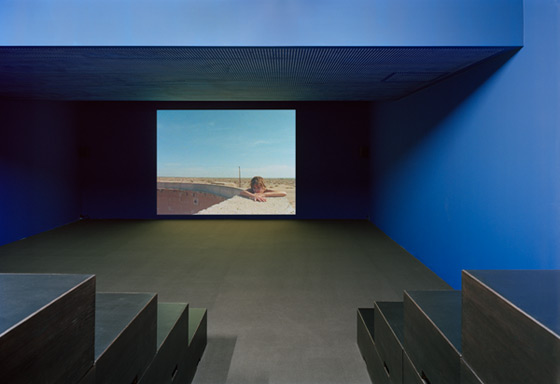
Fotografo: Ulrich Schwarz









