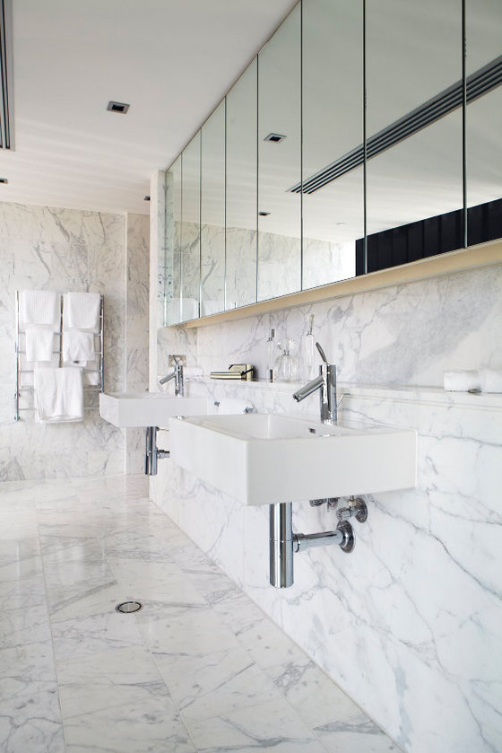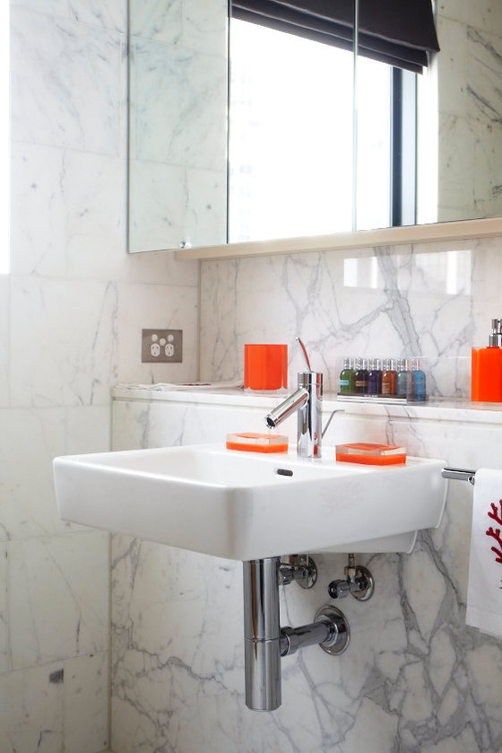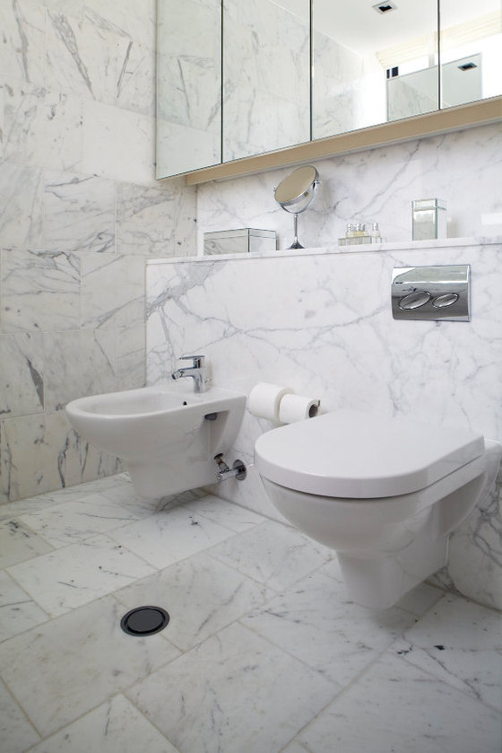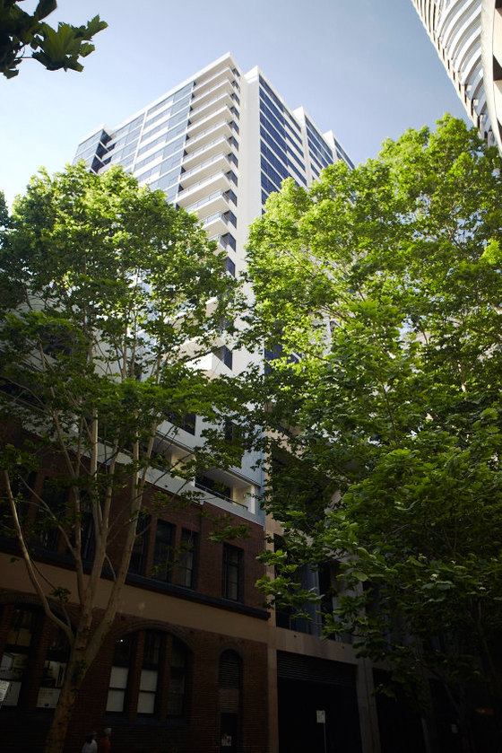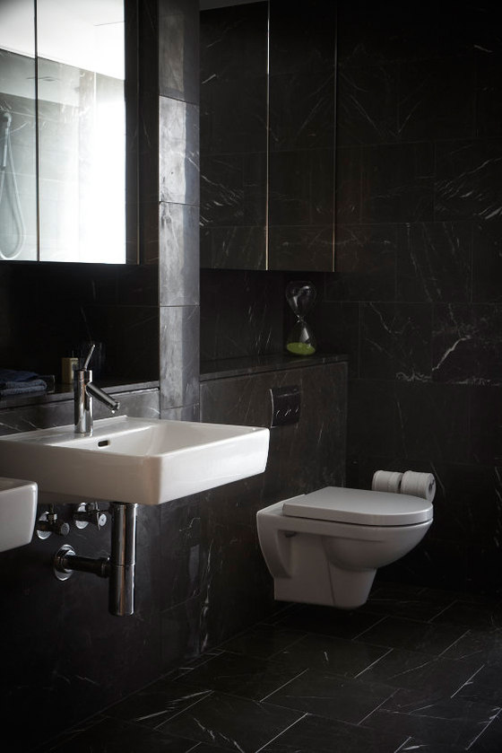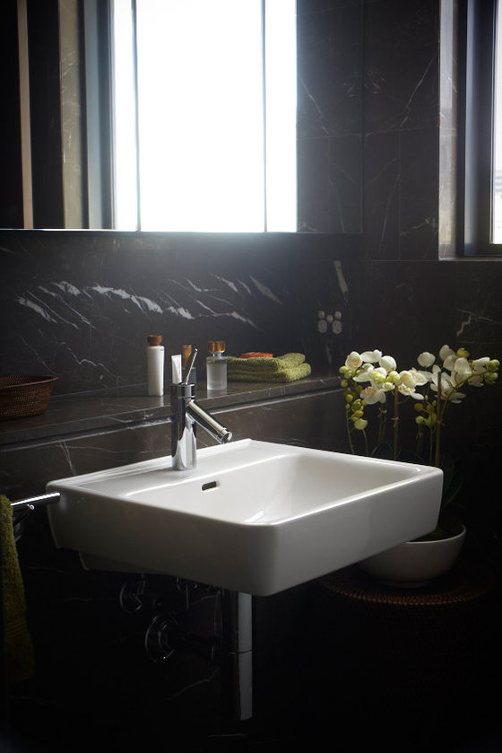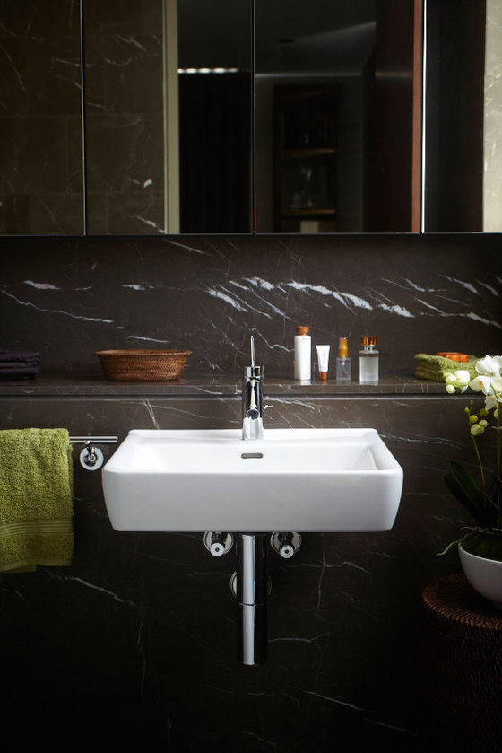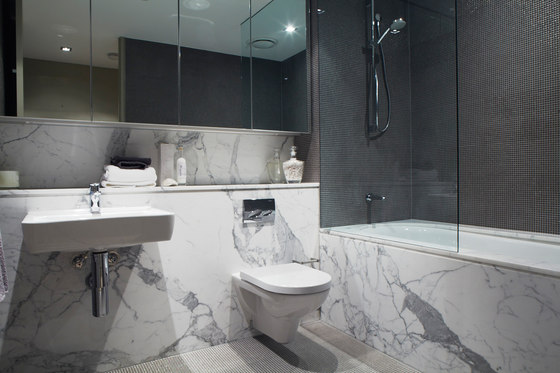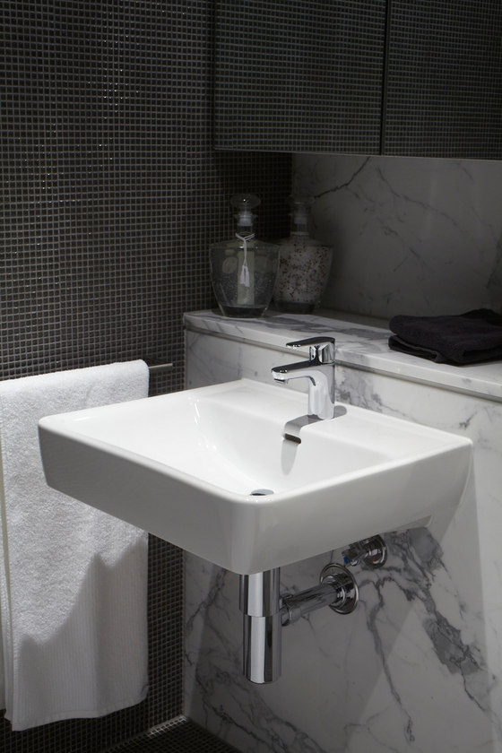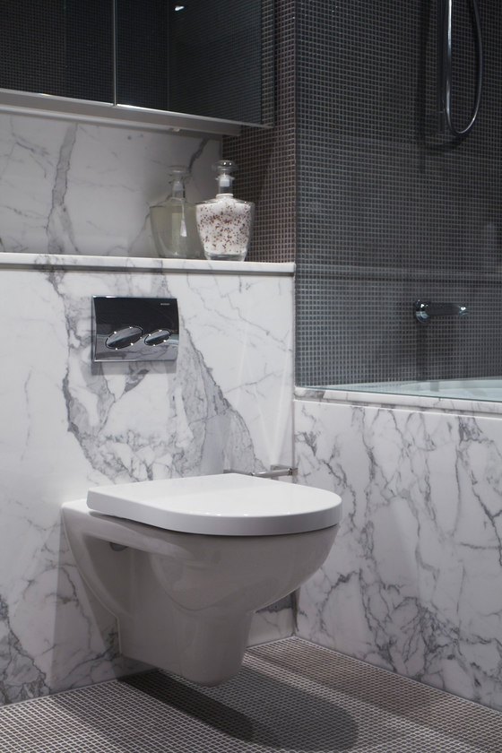The Stamford Residences is an iconic 30-level luxury residential apartment tower situated in The Rocks precinct, close to the heart of the Sydney CBD.
It comprises 122 luxurious residential apartments, designed to satisfy the most exacting needs and requirements of discerning owners looking for superior design quality and, safe and secure homes in the Sydney CBD. The Stamford Residences feature spectacular views of the Sydney CBD, the Harbour Bridge, Sydney Harbour, North Sydney, the adjacent historic St. Patricks Church and Lang Park.
Prestige is reflected in every aspect, from the elegant contemporary architecture to the unprecedented spaciousness and luxury of the meticulously designed interiors. High rise living at The Stamford Residences is taken to a whole new level: rich marbles, handsome granites, fine woods and veneers, solid block, hand laid parquetry and luxurious, 55oz wool carpets all convey a refined ease with sophisticated, timeless style.
Designed from the inside out, expansive rooms give way to seamless terraces, balconies or loggias, blurring the lines between interior and exterior space. Dual aspect views from most apartments and generous ceiling heights up to 2.7 metres (9 foot) provide an added graciousness to the classical dimensions, which include one, two and three bedroom layouts. Most will also offer separate studies or media rooms and all residents will have access to a shared rooftop garden and BBQ area, a luxurious private indoor pool and gym, and dedicated parking.
Key design challenges included the proximity of the site to City Rail’s tunnels and the requirement for excavation for car parking and the retention of a heritage building on which was supported over a 5 storey excavation.
The scheme utilises some of the latest principals in the environmental design such as double facade and energy storage.
Stamford Land Corporation Ltd
Architects: Kann Finch Group
Interior Designers: Burley Katon Halliday and Thomas Hamel

