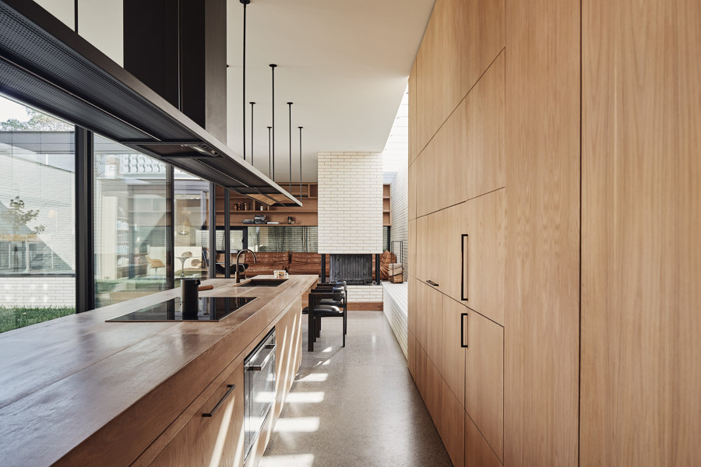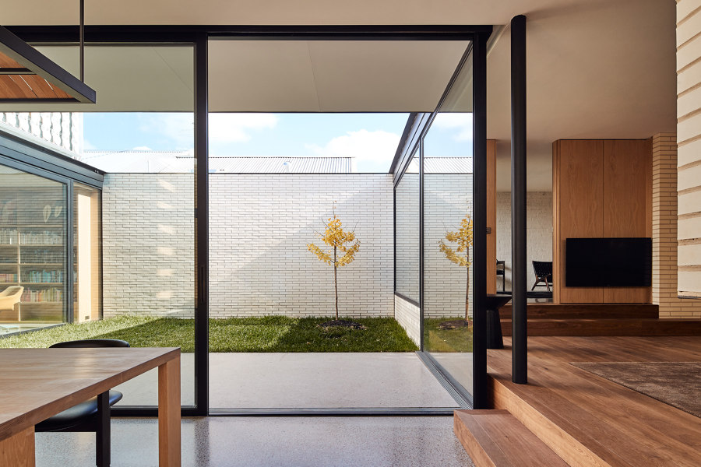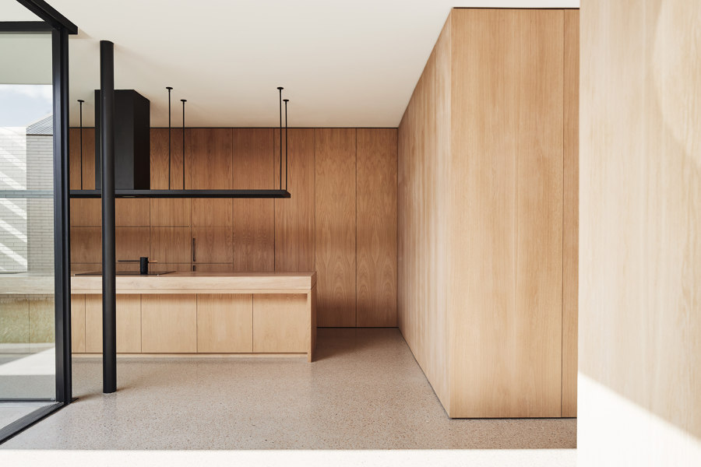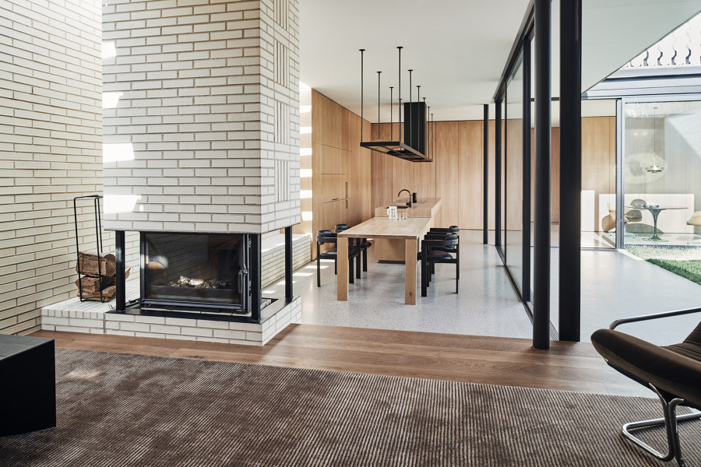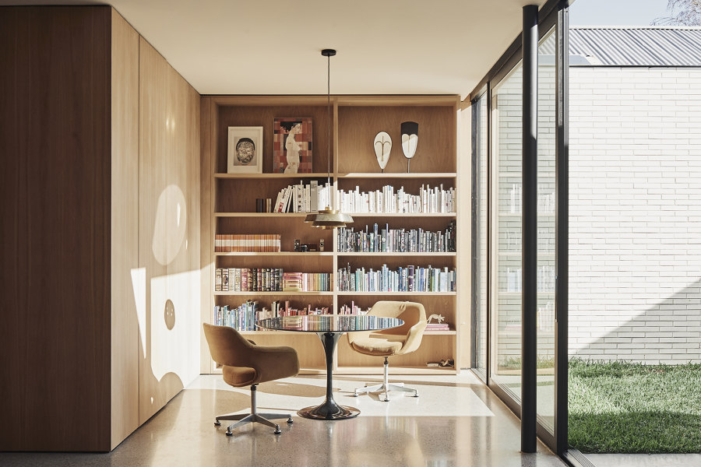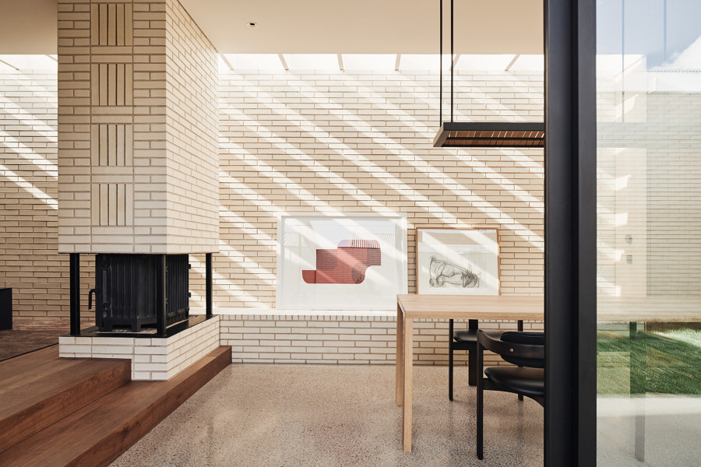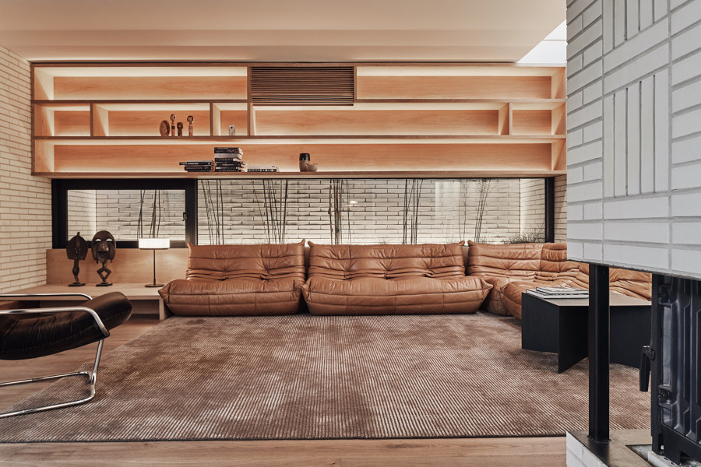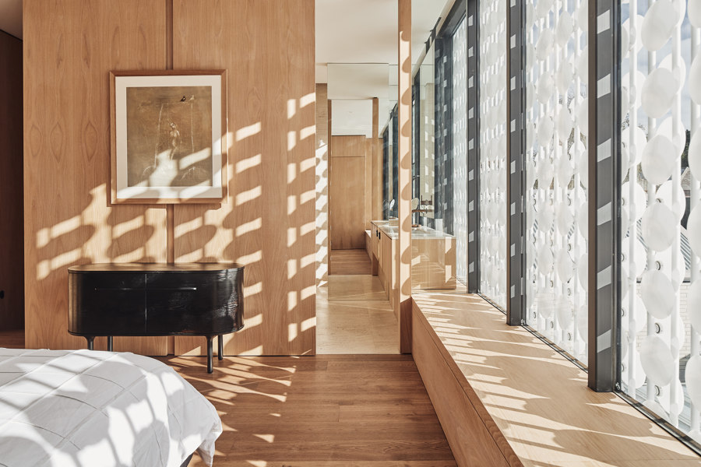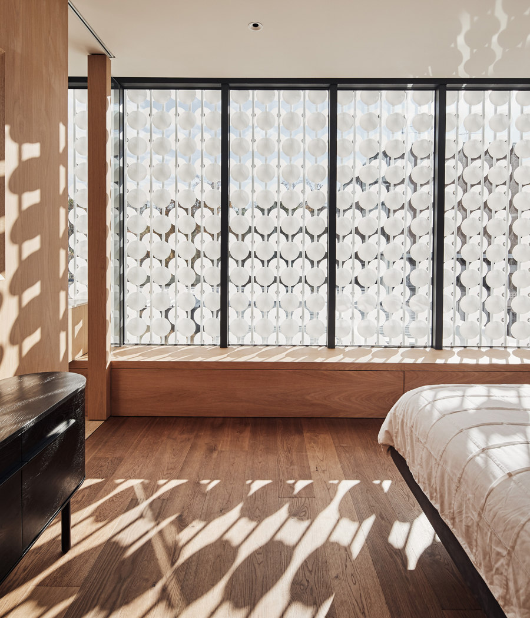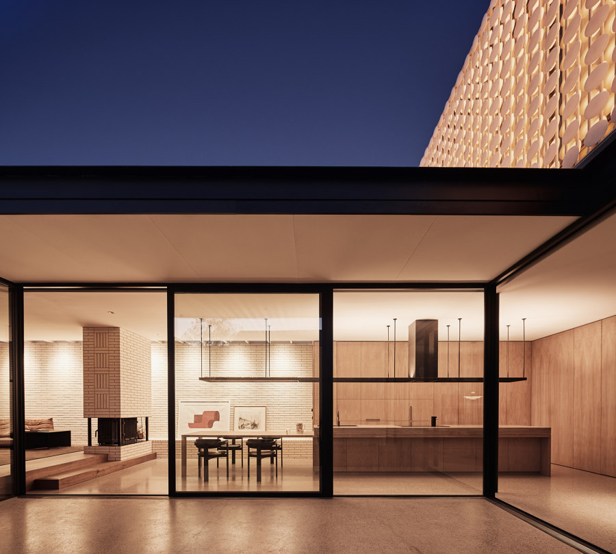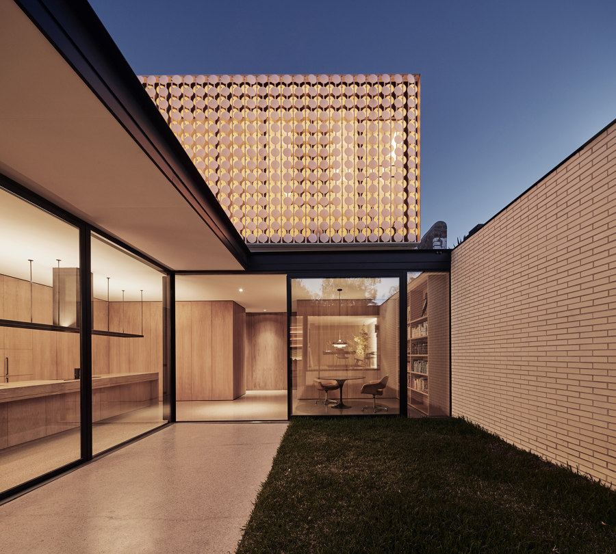Located in an inner-city Melbourne suburb, Light House is a 220m2 alterations and additions project to a detached double fronted single storey weatherboard Victorian worker’s cottage.
The existing street façade and front rooms were maintained under a local council heritage overlay, and a modern extension was built to the rear boundary with a first-floor containing the master bedroom and ensuite.
The new rear addition has been designed in response to the site’s environment and the adjoining properties. The new two storey structure was built adjacent to existing building fabric on the north end of the site. The upper level form is reduced in both depth and height as it extends to the rear to minimize the impact on the neighbouring properties.
A large private open space central courtyard was integrated into the design to bring natural light and ventilation into the core of the home. The various living spaces were then orientated around this courtyard to take full advantage of its natural light and ventilation benefits. Full-height glazed sliding doors play an important role in facilitating the building occupants’ control over the cross flow ventilation.
The lighting for this project was considered more than most. The client, a director at the reputable lighting design company The Flaming Beacon, worked meticulously in selecting and designing the lighting system and fittings. A key feature of the design is a custom polycarbonate screen that features on the upper level façade. It is a dynamic form that is both functional and decorative.
This screen provided an opportunity to not only modulate the character of natural light throughout the year, to create a constantly changing play of shadows and textures, but to also become the primary illuminated surface at night for the internal spaces. The screen also plays an important role in controlling the amount of direct sunlight allowed to penetrate into the upper level’s interior and as well as limiting sight lines to the adjoining neighbouring properties.
The screen module is best described as two back to back translucent convex discs. To ensure even illumination on the front face of the disc, these were rotation moulded and made from Ultraviolet (UV) stabilised polyethylene (PE). In total there are 907 discs, mounted on 67 stainless steel rotatable tubes. Each disc contains a single amber LED (wavelength determined to assist with melatonin suppression - as the room behind is the main bedroom), running at extremely low current. In any lighting scene the screen draws less than 60 watts and is programmed to only come on between dusk and 10:30pm, as long as the room is occupied.
The material palette is paired back and simple. The use of American oak throughout brings a strong warm glow to the home. The choice of a thin elegant white glazed brick, laid in traditional stretcher bond draws on the original home’s materiality, however adding an element of freshness to the design. Unfilled travertine tiles located in all wet areas, sit comfortably against the custom terrazzo flooring featured throughout the ground floor living areas. The design is both current and timeless at the same time.
Design Team:
LAYAN Design Group
Builder: Moreprime Constructions
Lighting Design: The Flaming Beacon Pty. Ltd.
Interior Fitout: The Zimmerman Oz
Structural Engineer: 4D Workshop
