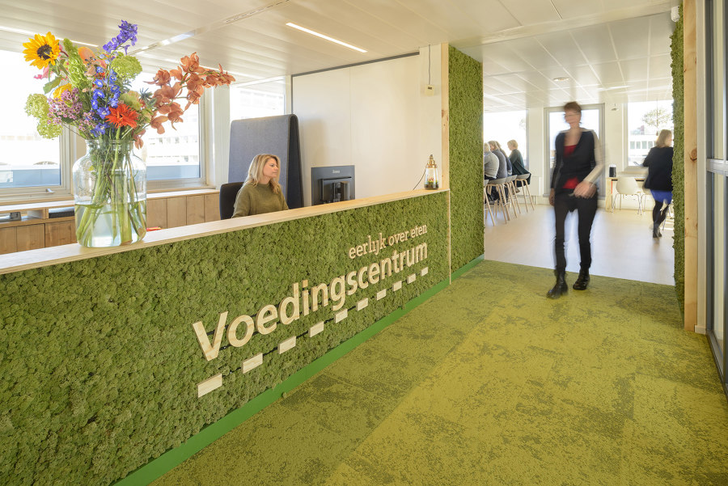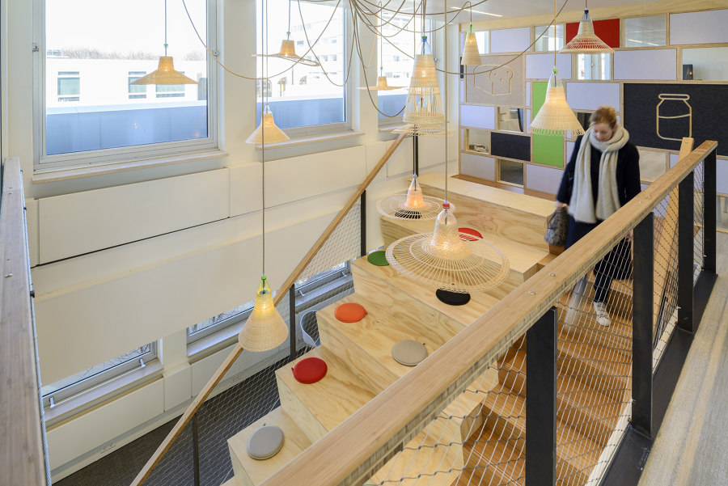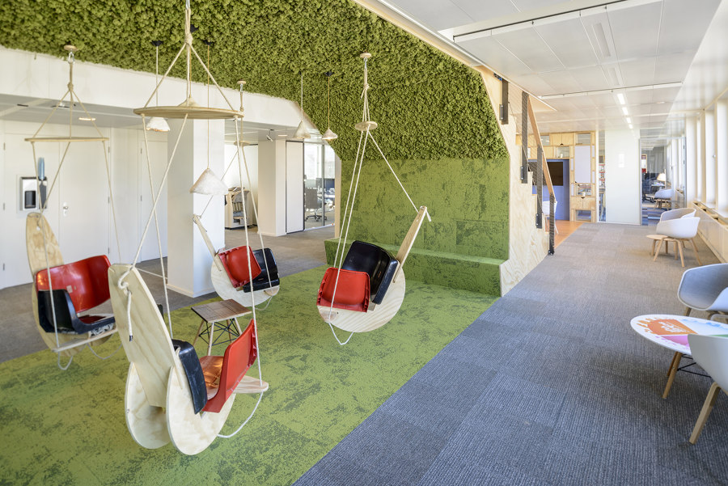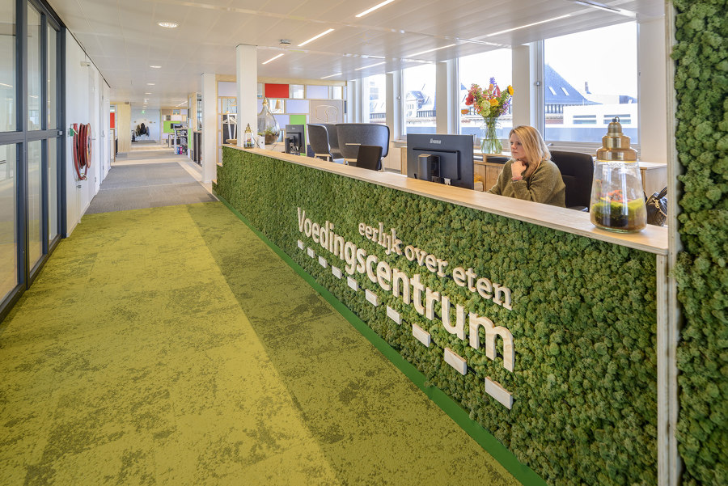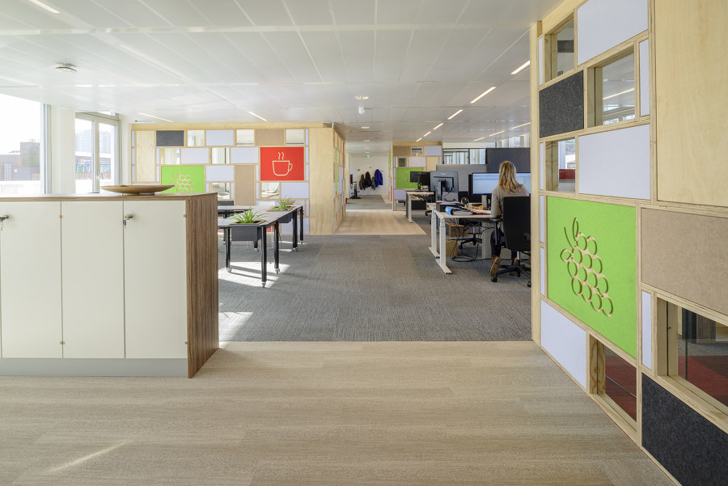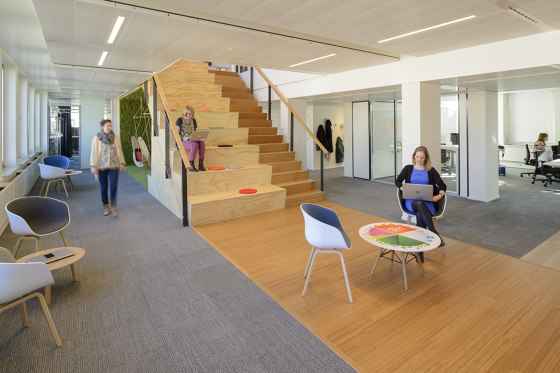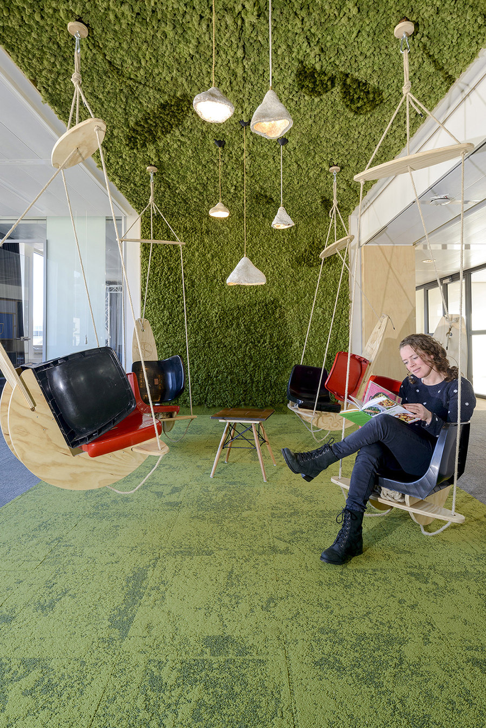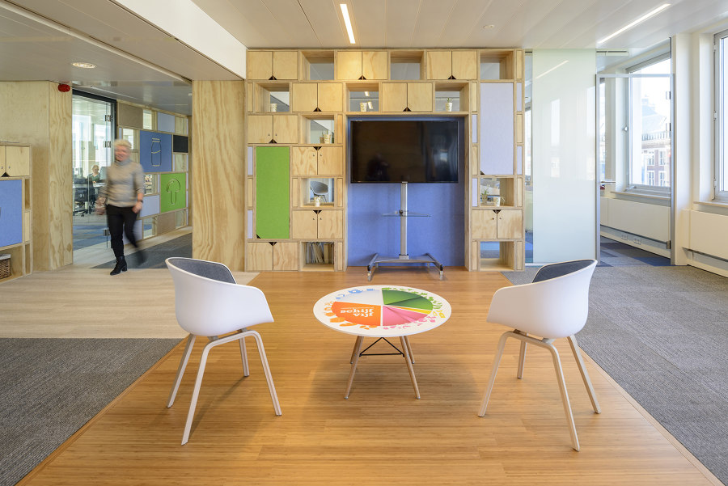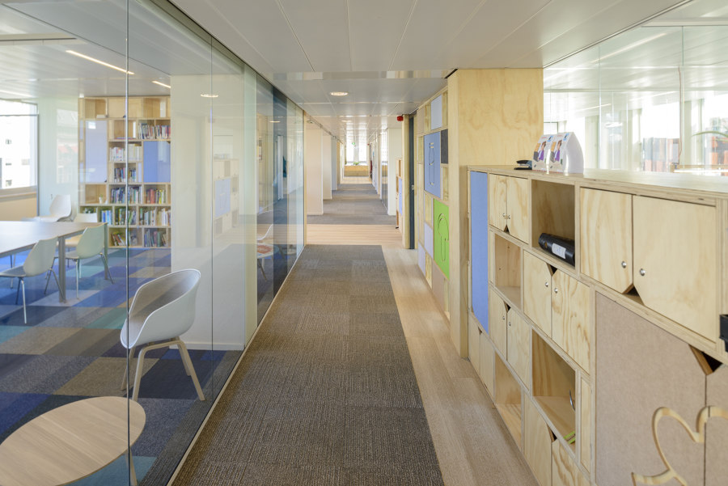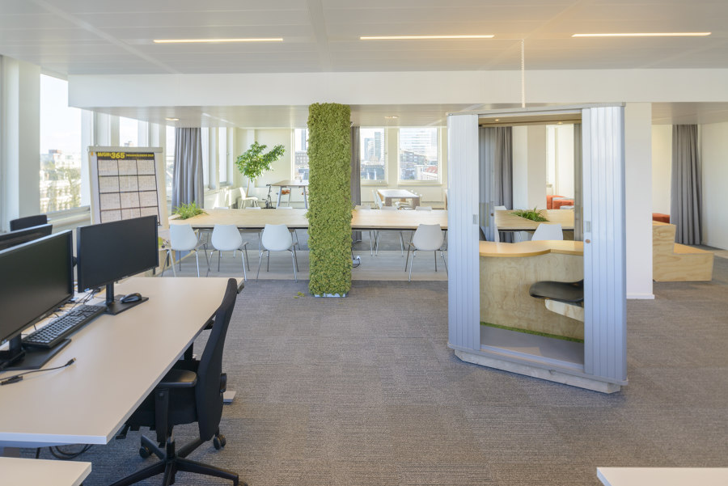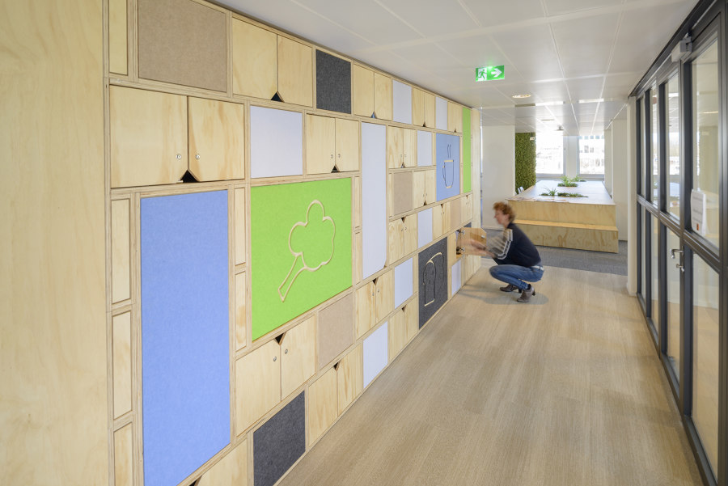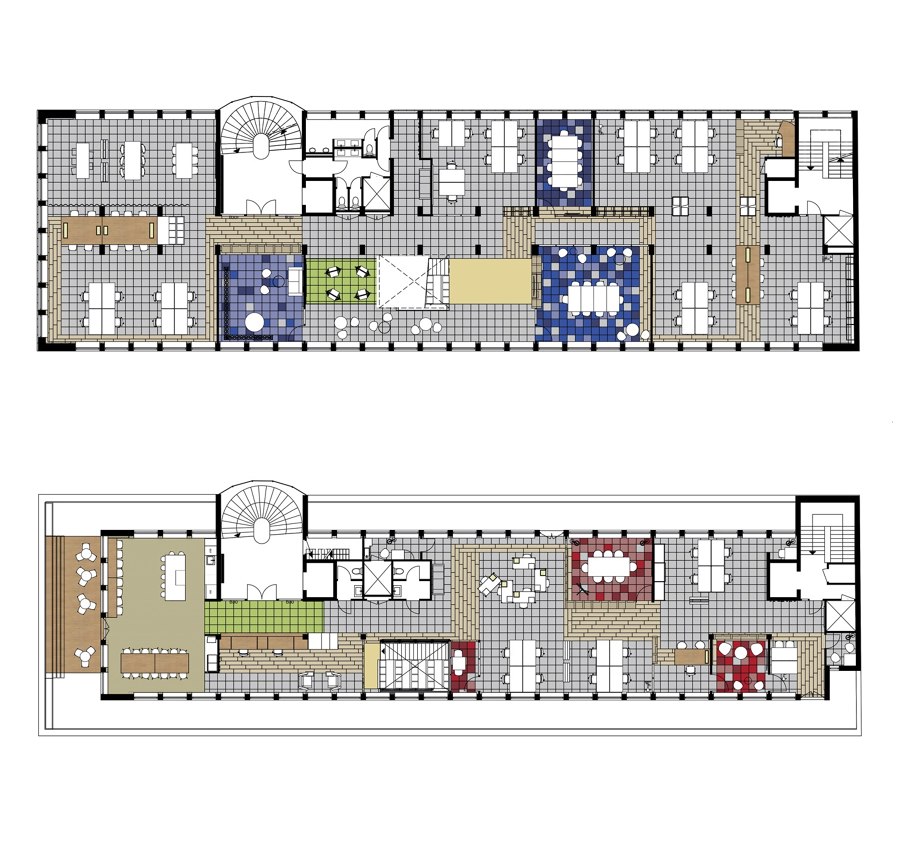The new flexible and future-proof office of The Netherlands Nutrition Centre (Voedingscentrum) is designed as a circular building. The new working environment stimulates and facilitates a healthy lifestyle among employees, easing the process of staying healthy and remaining active.
Who wants to shape the ambitions of the centre and assume responsibility for it for seven years? Based on an inventory of requirements and wishes for the new place of work, Bureau ZOOOW! teamed up with the centre to draw up a document outlining new ambitions. This document became the point of departure for the tender process. This remarkable and innovative approach to tendering was supervised by Copper8, an expert in the area of circular tenders. The commission was secured by LIAG architects and construction advisors.
Circular building
The Netherlands Nutrition Centre advises consumers about sustainable food choices. This involves working to combat food waste. Circular building blends harmoniously with this area of work. The materials deployed have been reused, all elements are easy to maintain and reposition, and all materials or elements can be recycled or reproduced at the end of their lifecycle or can acquire a new function. That’s why the floor is covered by a ‘carpet with experience’, and the furniture is made from material once used to showcase kitchens at trade fairs. The basis for the new office environment was an empty rented space on two floors.
Healthy and green working surroundings
The design by LIAG has resulted in a healthy and comfortable working environment. The arrangement of spaces encourages movement and encounters and stimulates people to alternate between seated and standing work. A ‘path’ connects the various types of workspaces, which include the ultimate silent area and flexible workspaces, which employees select to suit the nature of their work activities. The interior exudes a green and ‘foody’ feel, with atmospheric images of healthy food and lampshades made from mushrooms. The use of substances that harm the environment has been avoided.
A changing organization
In the future the Netherlands Nutrition Centre wants to actively invite consumers into the world of healthy, safe and sustainable nutrition. That is why the central meeting point is a multipurpose space. In addition to a lunch area, this space can host lectures and workshops. The new office space wall give fresh impetus to the centre, making healthy, safe and sustainable behaviour self-evident, attainable and understandable for everybody!
About the Voedingscentrum
The Netherlands Nutrition Centre is the main independent body that provides information about nutrition in the Netherlands. The mission of this authority is to inform and stimulate consumers to choose healthier and more sustainable foods. The new office space responds to the centre’s changing way of working and its role in society.
Design Team:
LIAG architects: Arie Aalbers, Thomas Bögl, Erik Schotte, Ifigeneia Riga, Martha de Geus and Peter Donkers
Collaborators: Bouwadviesbureauvan der Ven and Ridderkerk
