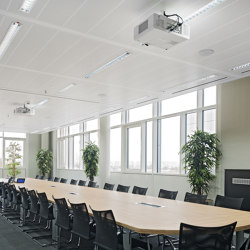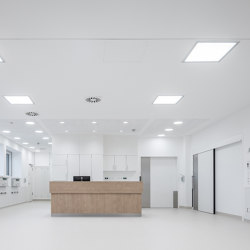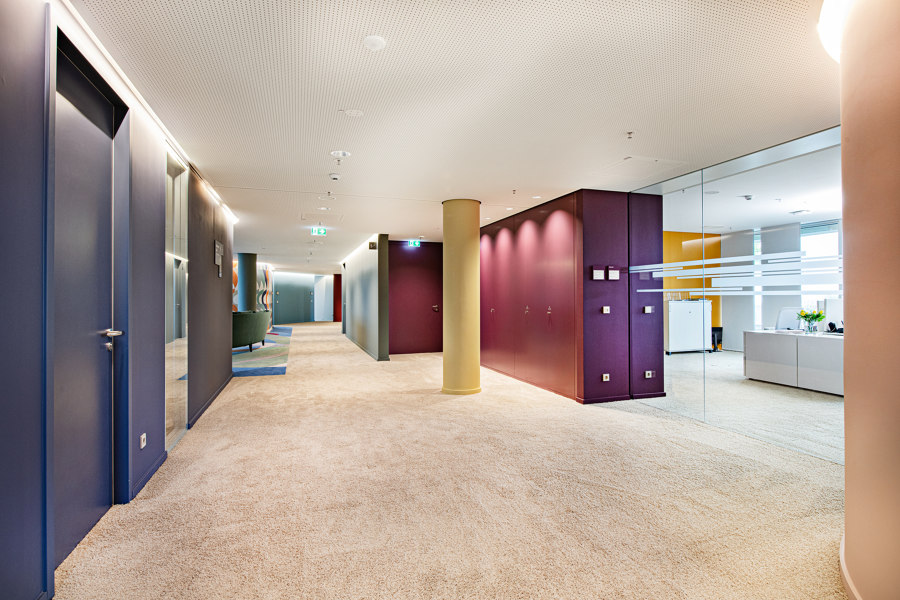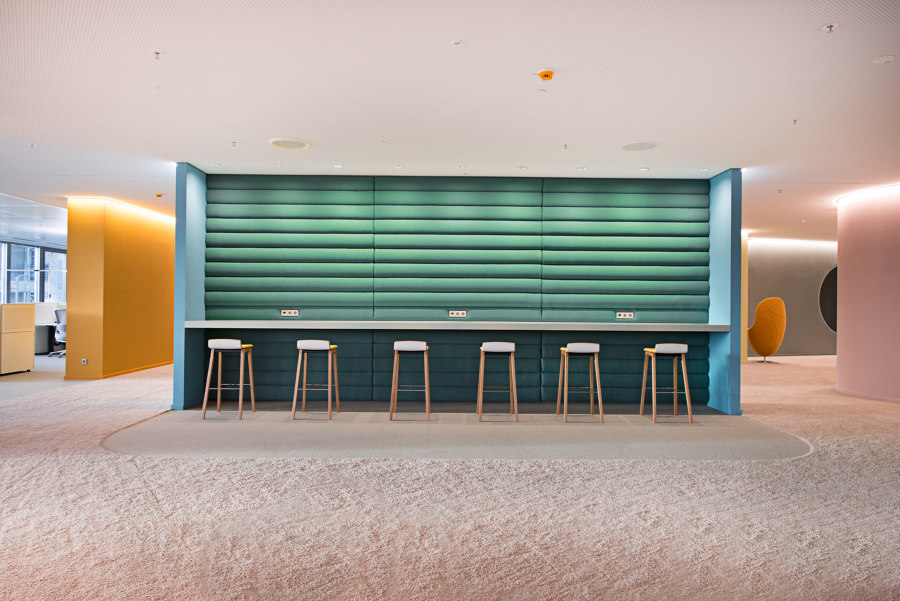
Fotografo: Klaus Michelmann
Change in Otto’s Corporate Culture – New Working Environments
As part of the comprehensive renovation of the Otto headquarters in Hamburg Bramfeld, Lindner implemented new working environments with enough space for collaboration, agility and new ideas.
The Otto Group's nine-storey building has stood on the Bramfelder Campus in Hamburg since 1982 and offers space for countless offices, conference rooms and lounges on 31,000 m². Due to outdated air conditioning and electrical engineering, outdated room and lighting design as well as CO2 emissions, the building was in need of renovation. Along with a general change in the corporate structure, the Otto Group Executive Board decided not only to extensively renovate the existing buildings, but also to develop a new workplace concept. For its planning, the future users were intensively involved from the very beginning.
Lindner Group were responsible for the interior fit-out of the new office worlds – from the complete gutting to the renovation in technical and structural terms to the complete fit-out, including all building services – and all of this during ongoing operations.
Innovative Working Environments
In line with the change in the corporate culture, a new space concept was created on campus: more opportunities for meetings and project related work in communication recesses and separate room-in-room concepts, combined with retreat spaces of the character of a library. In addition to a new zoning, the focus was on room comfort, better climate and ergonomic. Therefore, furniture, lighting systems and modern air conditioning technology were implemented. An appealing design, selected materials and colours also contribute to the feel-good effect. Lindner supplied tailor-made ceilings, floors and partition walls as well as self-sufficient room-in-room systems for the complete fit-out. The office and sanitary facilities were entirely planned, refurbished and rebuilt by Lindner as well – from the tap and all the pipes to the new furniture.
On-time Completion Thanks to Lean Construction Management
In order to realise the conversion as quickly and efficiently as possible, Lindner suggested to organise and handle the entire project according to the "Lean Construction Management" principle. It was particularly important for the Lean team to involve all those responsible for construction – including building owners, architects and planner. The aim was to be able to guarantee the necessary transparency and communicatio. For example, affected employees should be informed in advance in the event of increased noise levels. Together with the various project participants, the individual work steps were bundled in a logical sequence and the progress of construction was monitored in daily meetings. Further topics such as ordering materials, division of labor and possible problems were scheduled for weekly meetings one month in advance. The complete renovation and revitalisation of the Otto headquarters could be finished as planned in February 2020.
Architect
agn Leusmann GmbH
Property Owner / Client
Otto Versand GmbH & Co. KG
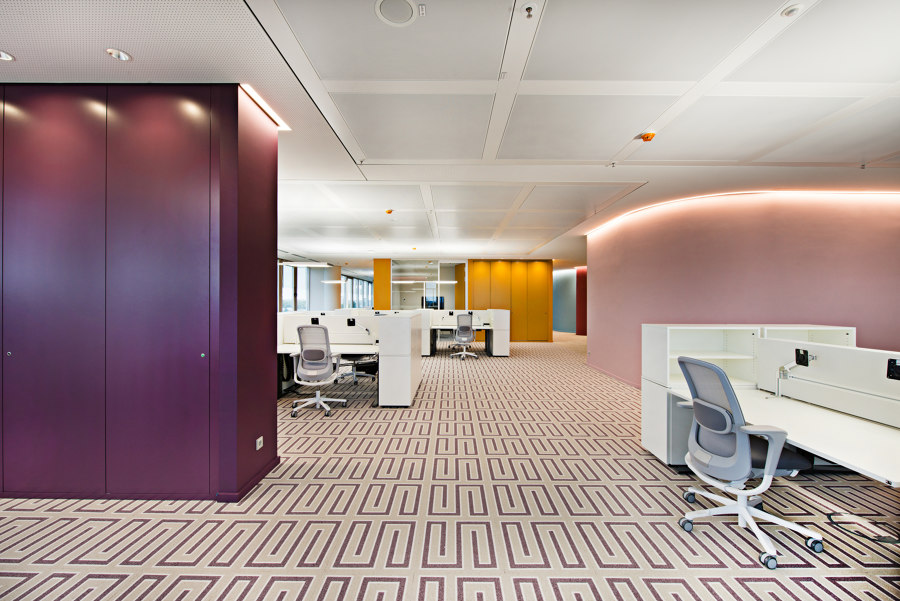
Fotografo: Klaus Michelmann
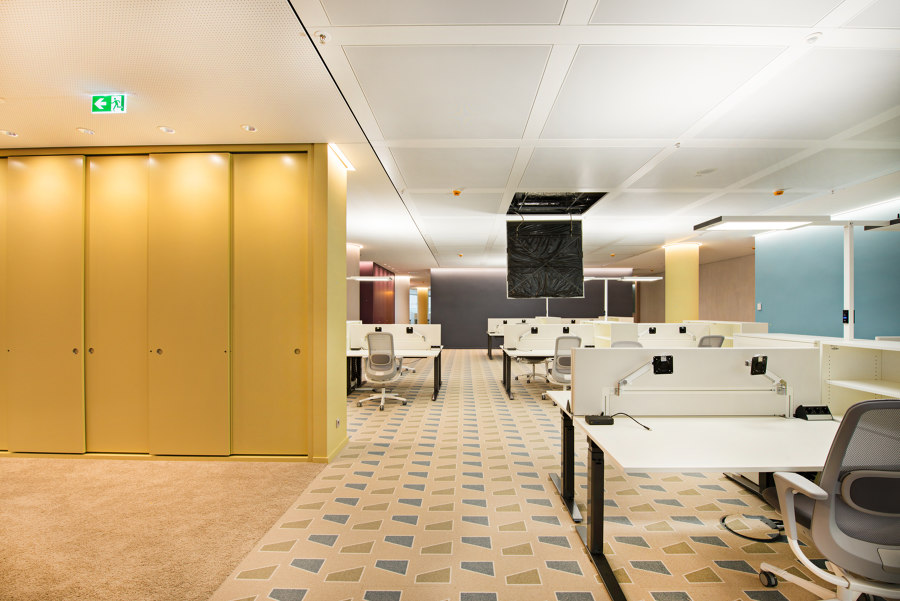
Fotografo: Klaus Michelmann
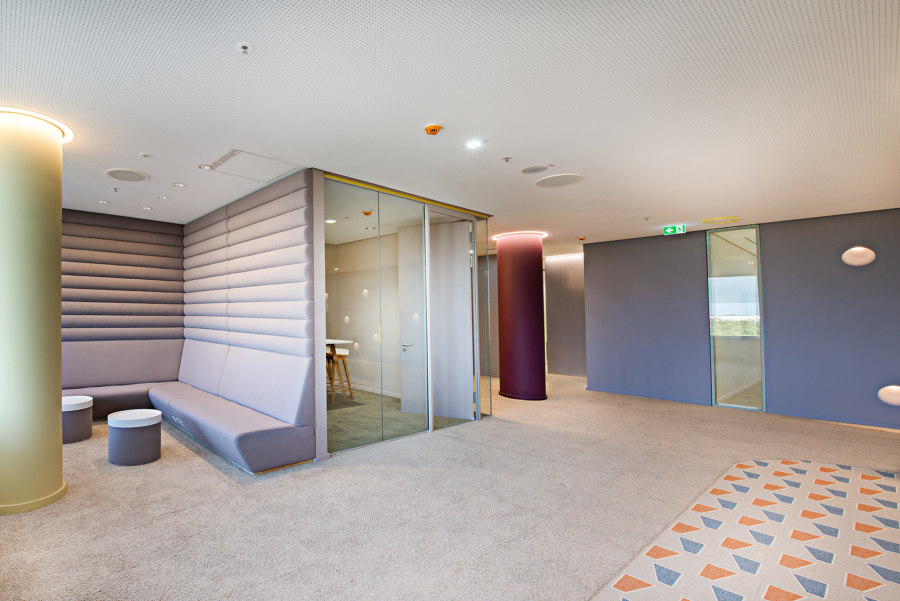
Fotografo: Klaus Michelmann
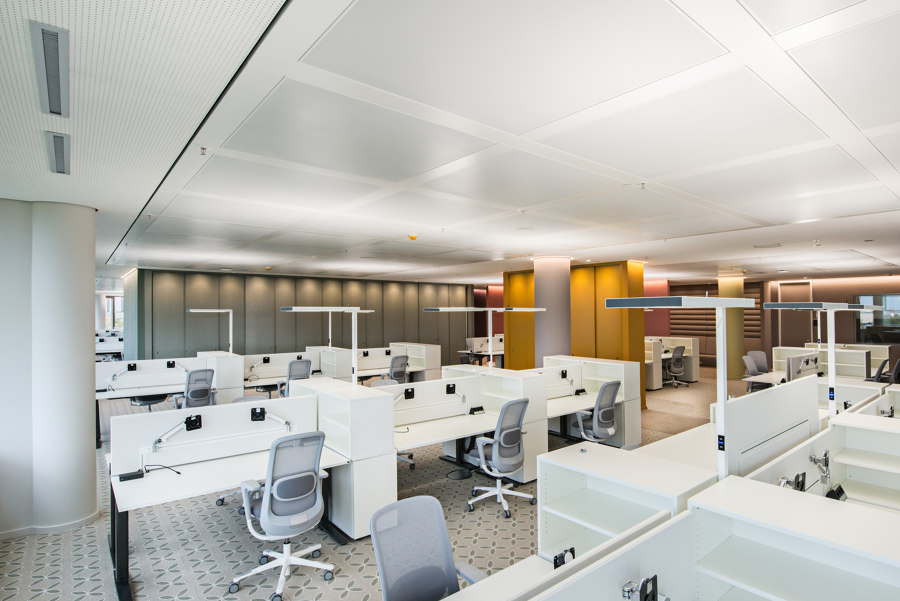
Fotografo: Klaus Michelmann
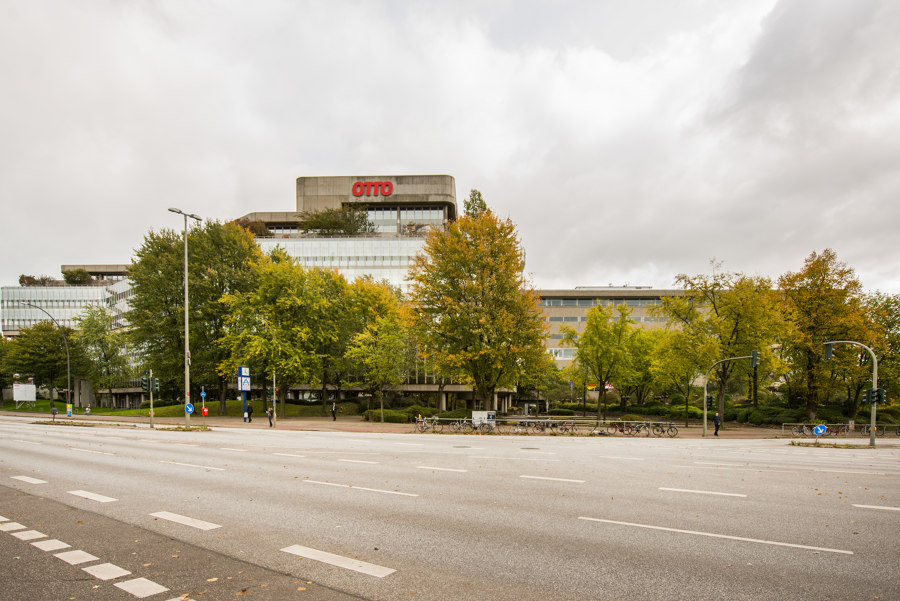
Fotografo: Klaus Michelmann
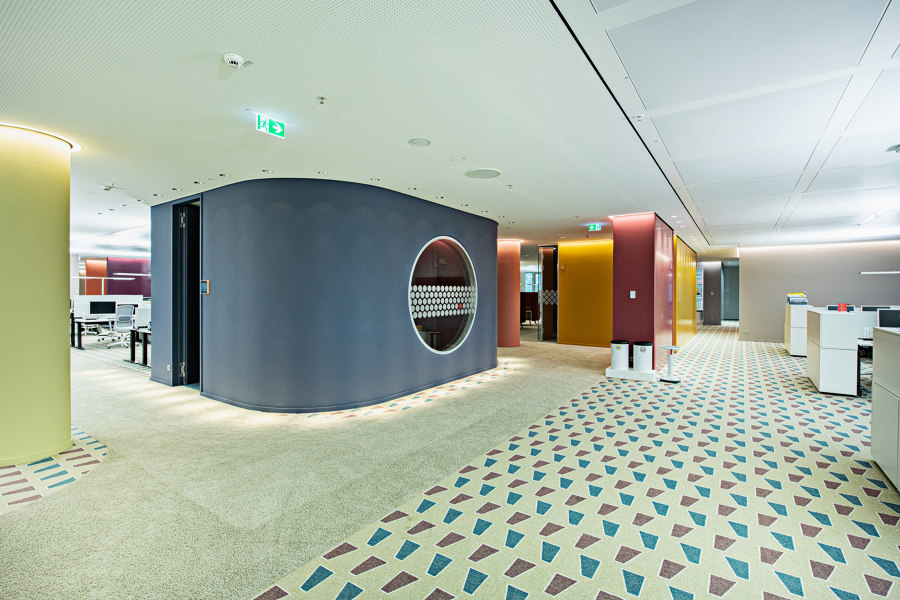
Fotografo: Klaus Michelmann
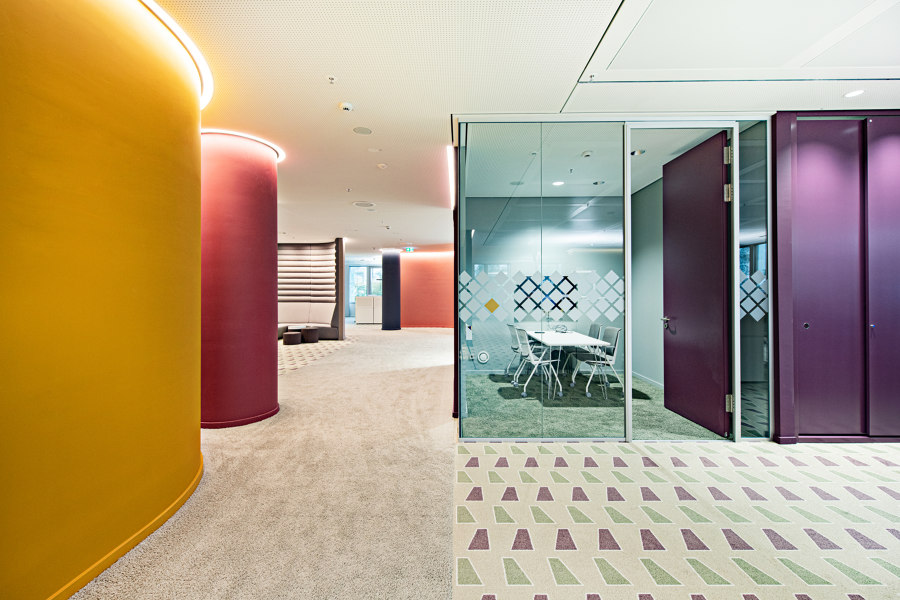
Fotografo: Klaus Michelmann
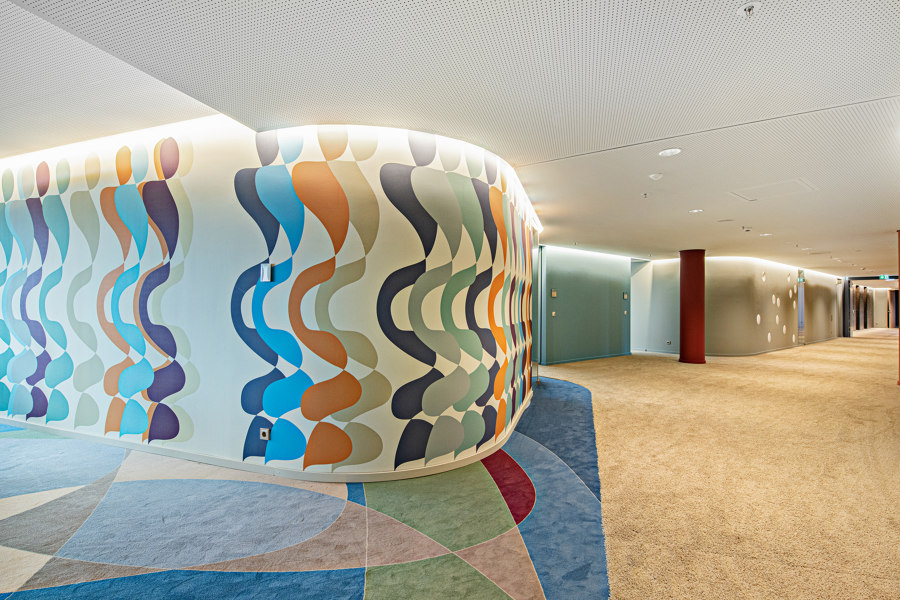
Fotografo: Klaus Michelmann
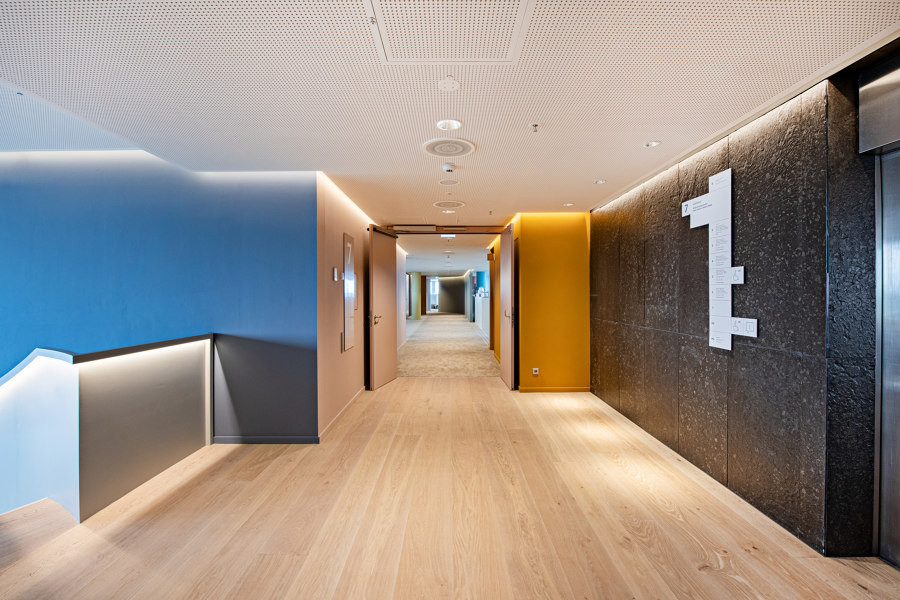
Fotografo: Klaus Michelmann


