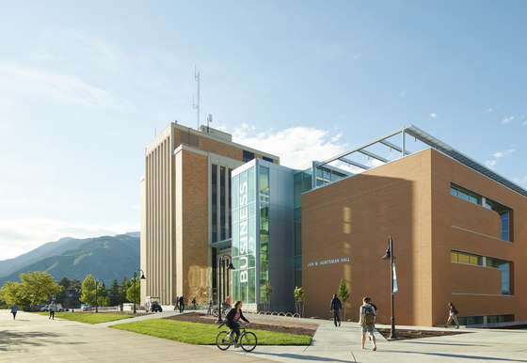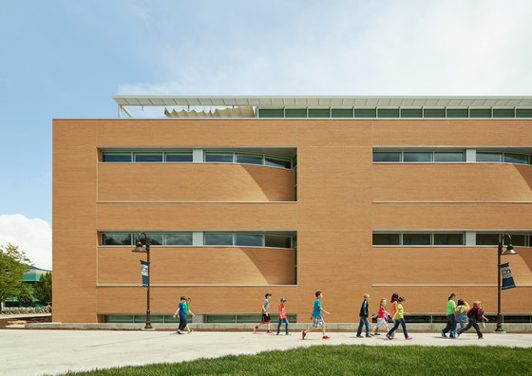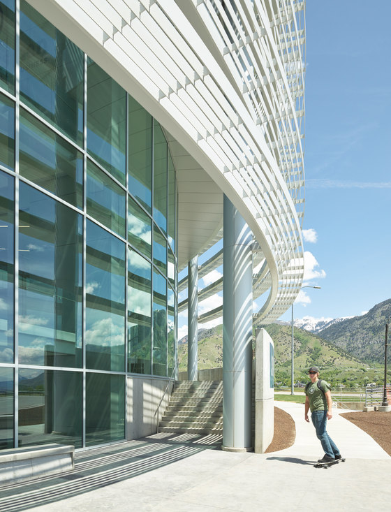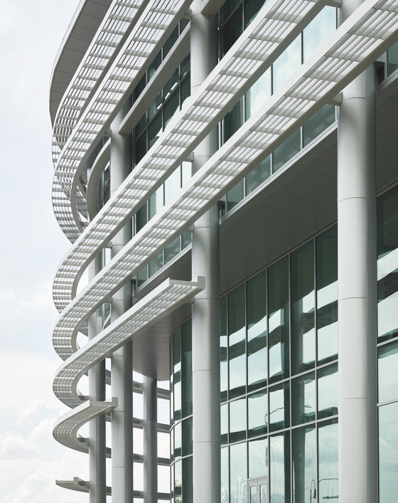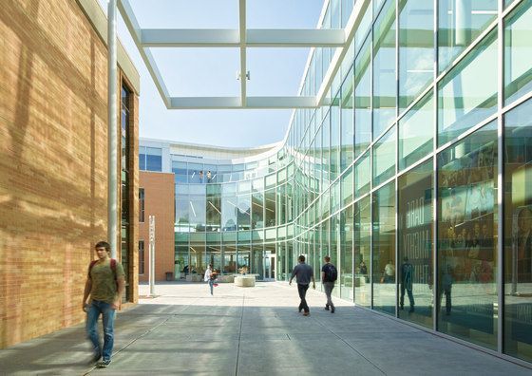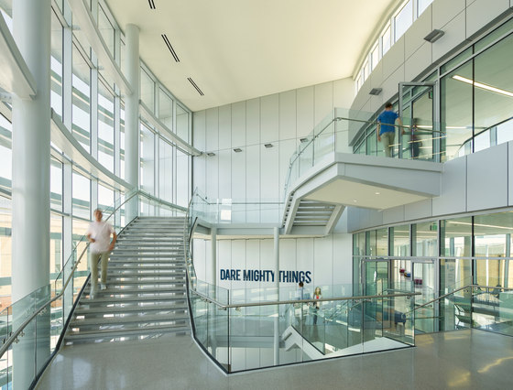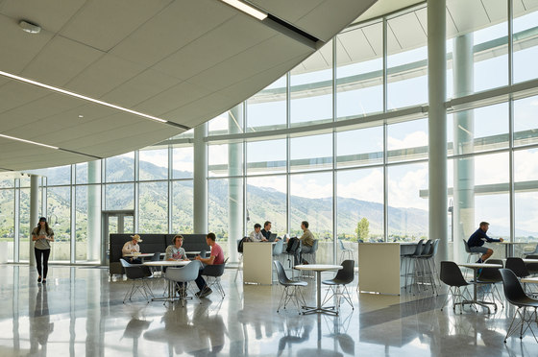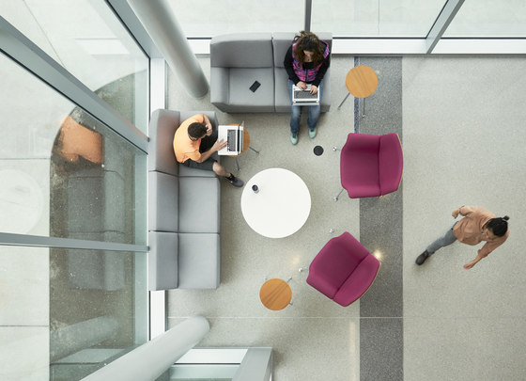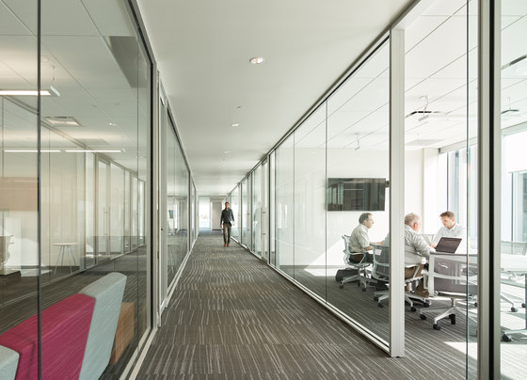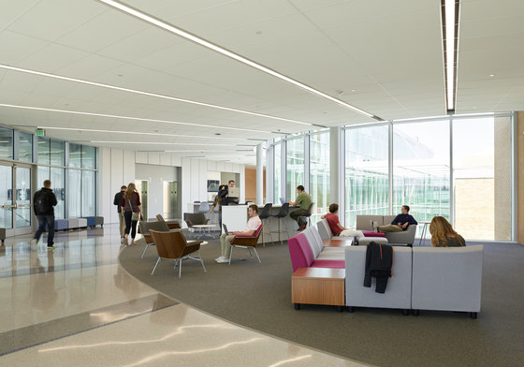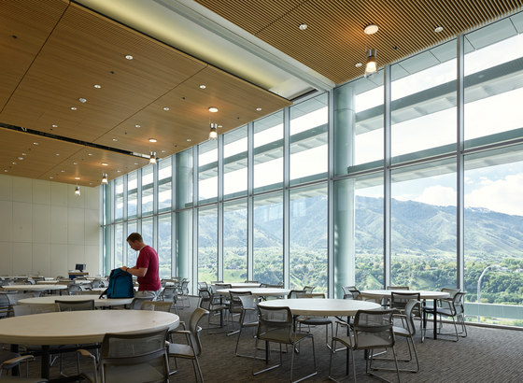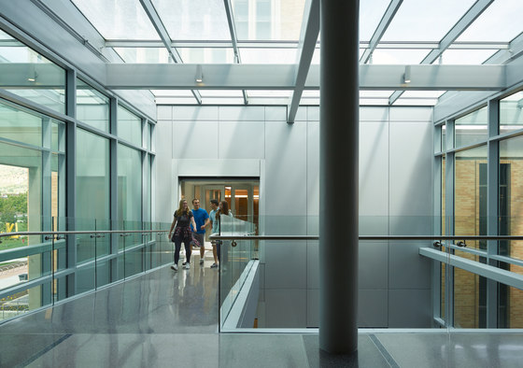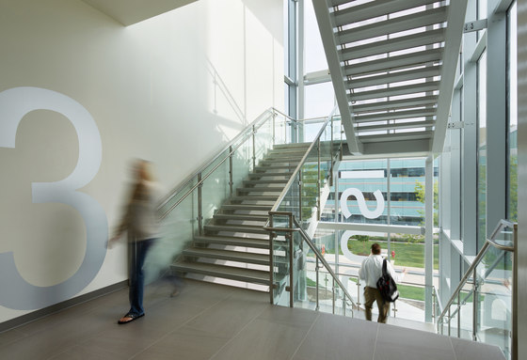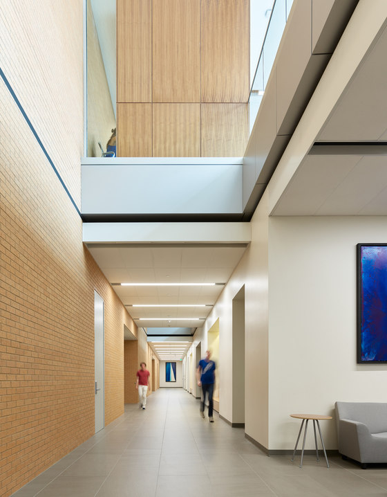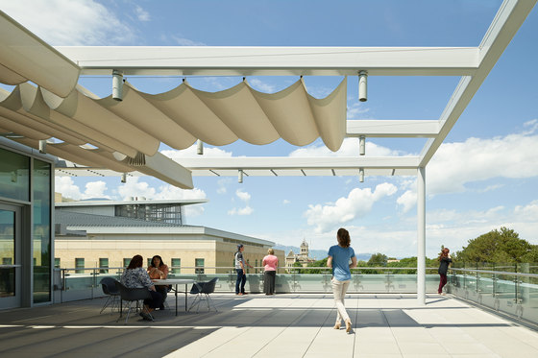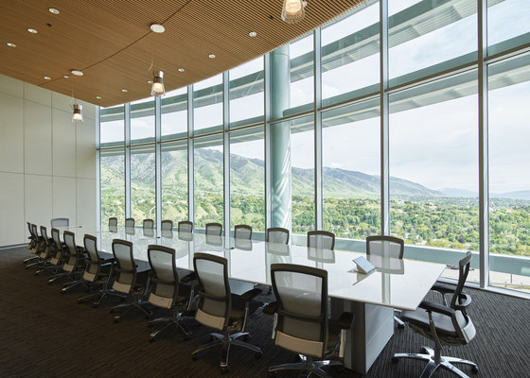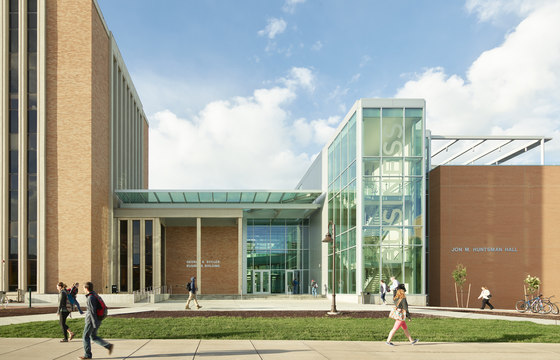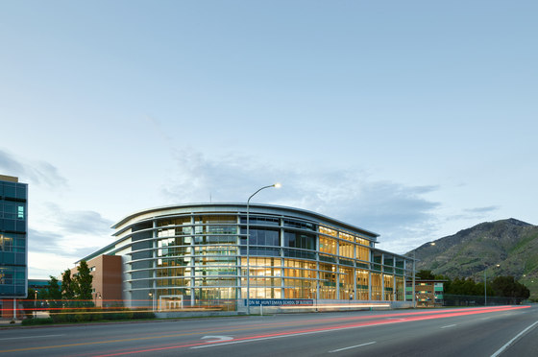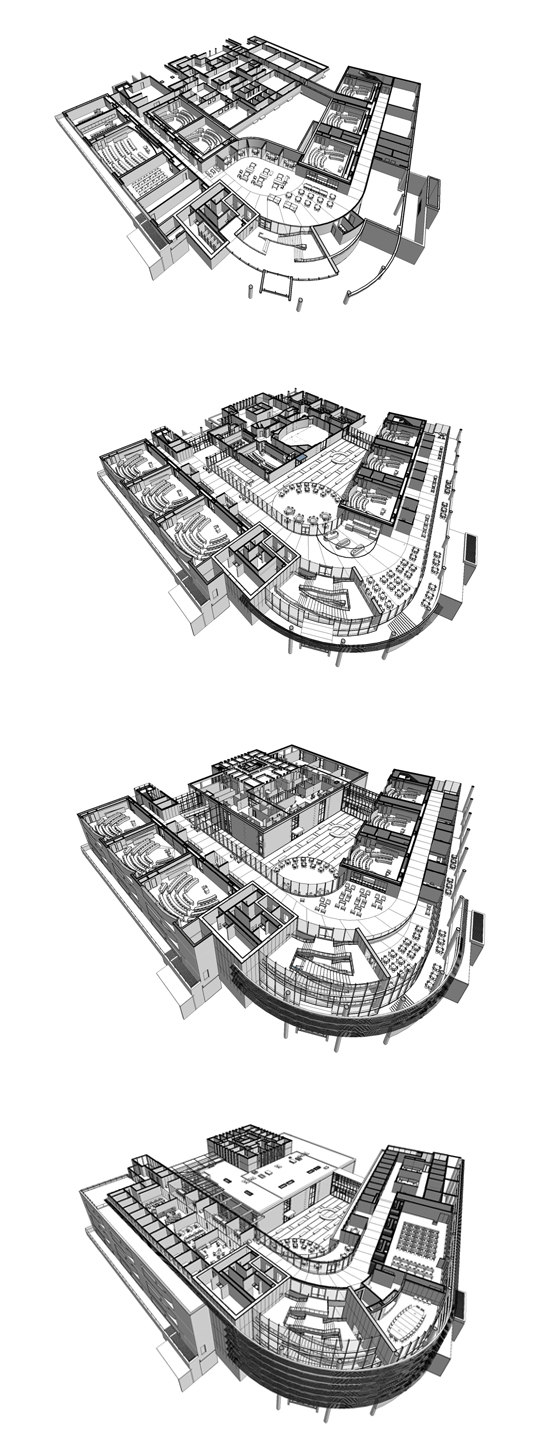The $50 million Jon M. Huntsman Hall at Utah State University’s Huntsman School of Business embodies the next evolution in business school design. The design, a collaboration between lead designers LMN Architects and architects of record GSBS Architects, celebrates the School of Business’ team-based pedagogy which supports a wide range of interactions—student/student, student/instructor, and student/professional—and fosters community with connections to the surrounding campus and landscape beyond. “The Jon M. Huntsman Hall is emblematic of our vision and values and promotes interaction just through its very design,” says Associate Dean Dave Patel. “It is a place for people to be involved with others, for active learning, for interaction, collaboration, for teamwork. It is a space that promotes community.”
Located at the edge of campus on a main thoroughfare, Huntsman Hall creates a gateway to the School, catalyzing interactions with business leaders and local entrepreneurs while creating a welcoming statement to visitors arriving on campus. The new building is composed of two three-story brick classroom wings connected with a highly-transparent circulation and collaboration zone. The classroom wings form a central courtyard with the existing George S. Eccles Building (built in 1970). The central, south-facing collaboration zone features a 315-foot-long window wall, providing expansive mountain views from the Cache Valley. “We wanted to create an engaging social experience which contributes to the educational mission, enriched by its relationship to the surrounding mountainous landscape juxtaposed with the historic campus core.” Mark Reddington, FAIA, Design Partner, LMN.
The new building (125,800 square feet, plus a 10,100-square-foot renovation of the Eccles building) more than doubles the size of the Eccles Building, seamlessly expanding the existing facility with break-out rooms and state-of-the-art classrooms (both tiered and flat-floor), team rooms, event spaces, and research centers designed to cultivate face-to-face, small group activity. The upper floor houses research, student services and professional outreach with a flexible open plan office design, including a series of ‘Centers’ that expand the School's networking reach. A signature meeting room with a banquet capacity of 200 enables the School to host conferences and major indoor events. Large, glazed stairs, openings between floors, and views across the atrium and courtyard create visual connections throughout. Generous circulation spaces were designed to provide views to nature and natural light, seating for small groups, and eddies outside classrooms for informal conversations.
Team rooms, which figure prominently within the circulation spaces, are clad with dark walnut wood paneling and feature large glass panels and doors. The classrooms, board room, and event-space interiors employ anigre wood slats and paneling to provide a warm business environment. Terrazzo floors and bright ceilings with linear light fixtures run throughout the corridors and radiate around the building ‘knuckle’ to emphasize the curving geometry. The central courtyard serves as an exterior community space that’s enjoyed throughout the year. Outside, a grove of ginkgo trees contrasts with the brick walls of the new building and provides shade from the summer sun.
LMN’s in-house Tech Studio provided analysis to optimize the high-performance glazing and design of the brise-soleil that wraps the south-facing collaboration space. LEED Silver certification is targeted.
LMN Architects
GSBS (Architect of Record)
Reaveley Engineers (Structural)
Great Basin Engineers (Civil)
Colvin Engineers (Mechanical)
Ken Garner Engineering (Electrical / Lighting)
Acoustical Design Group (Acoustics / AV)
Spindler Corporation (General Contractor)
