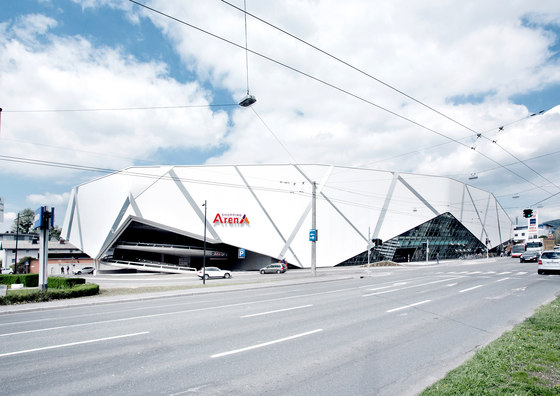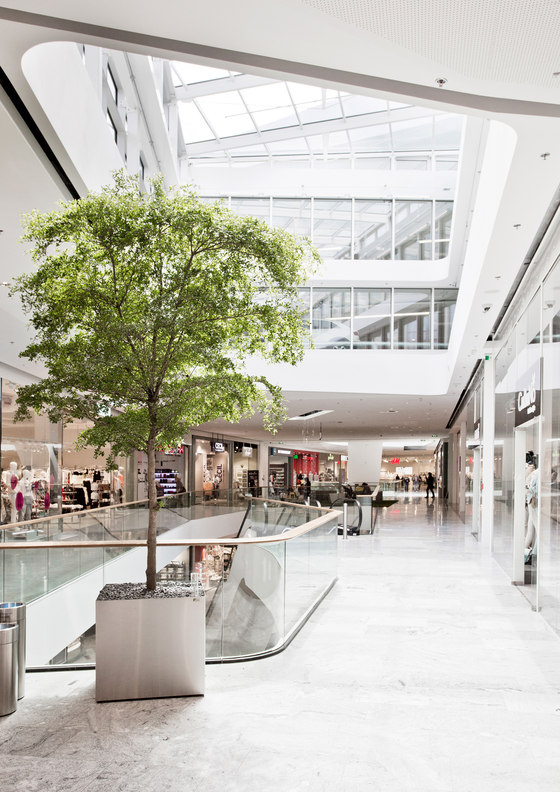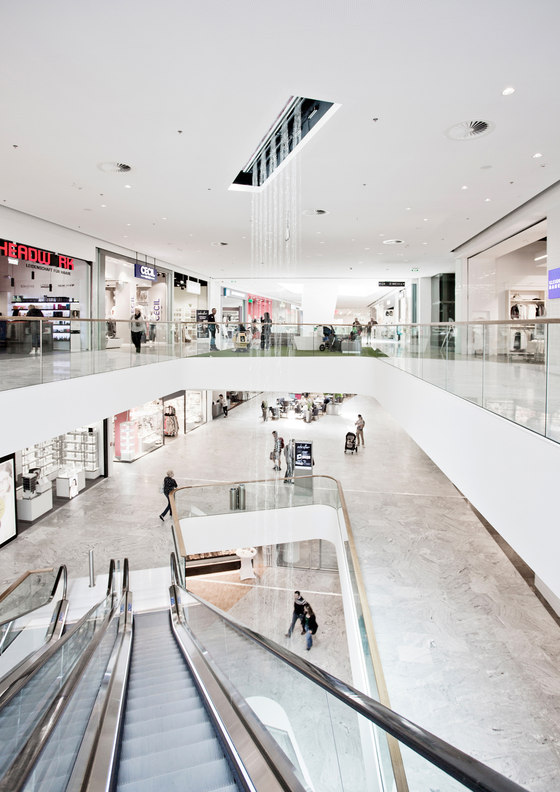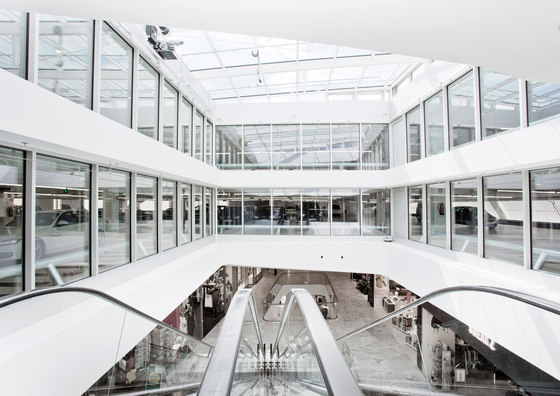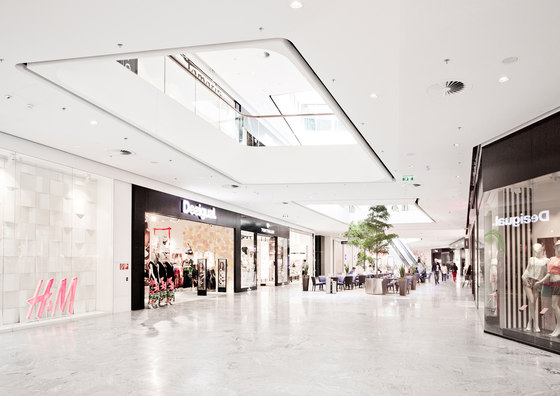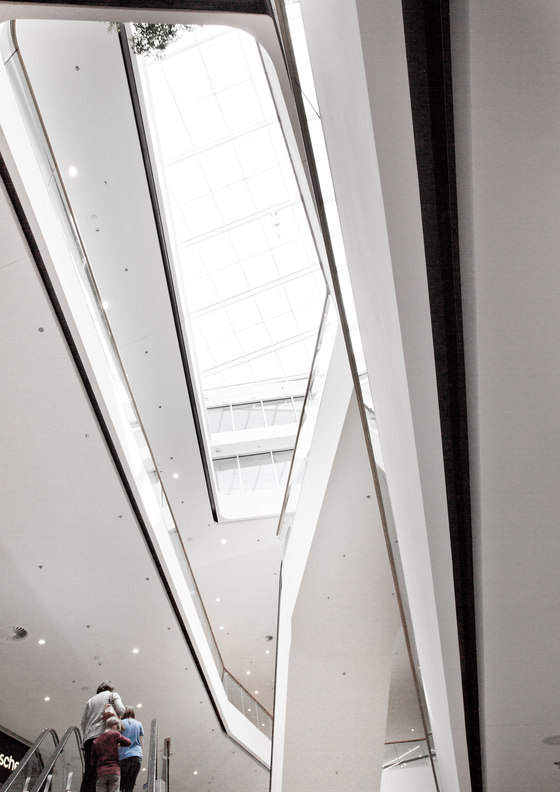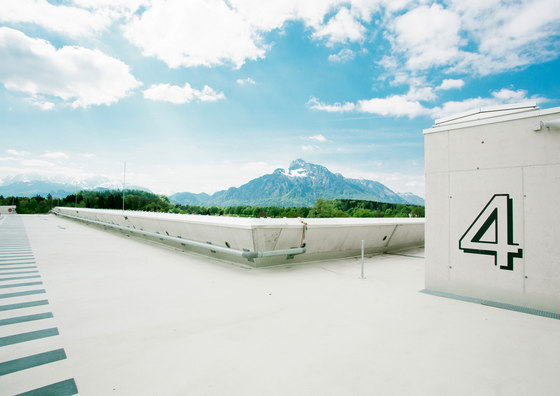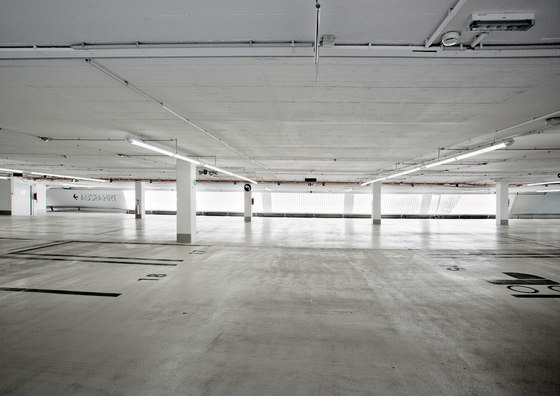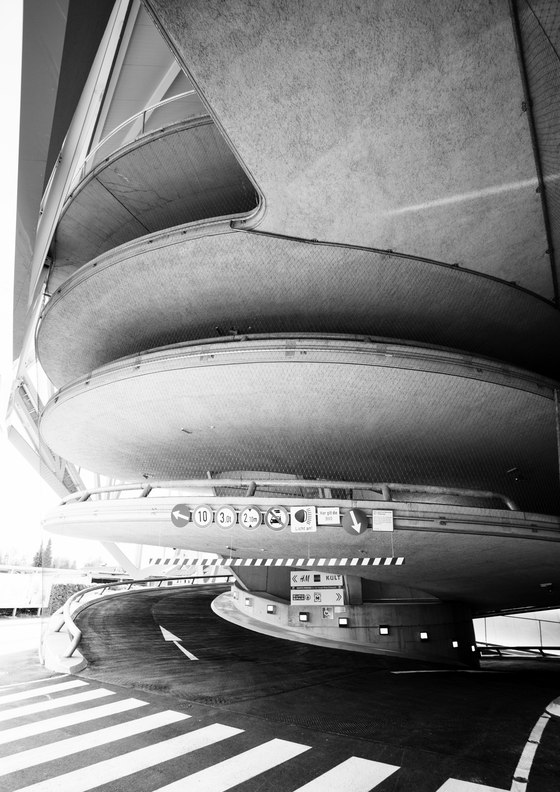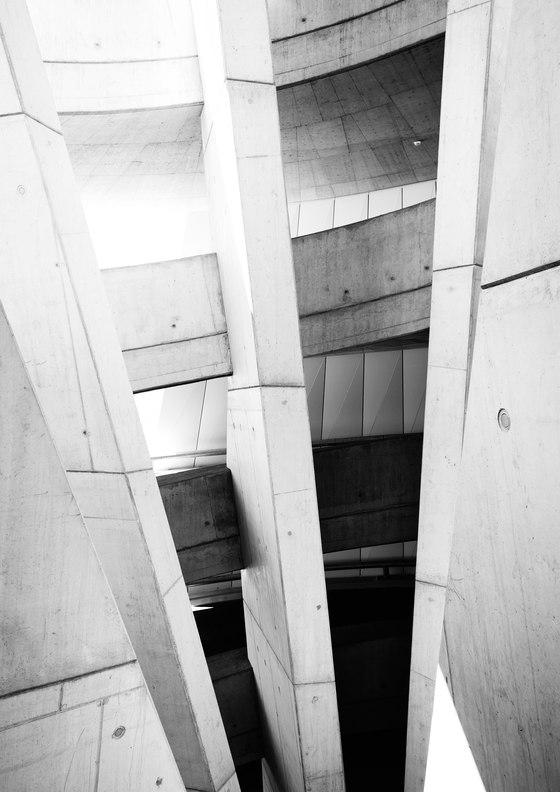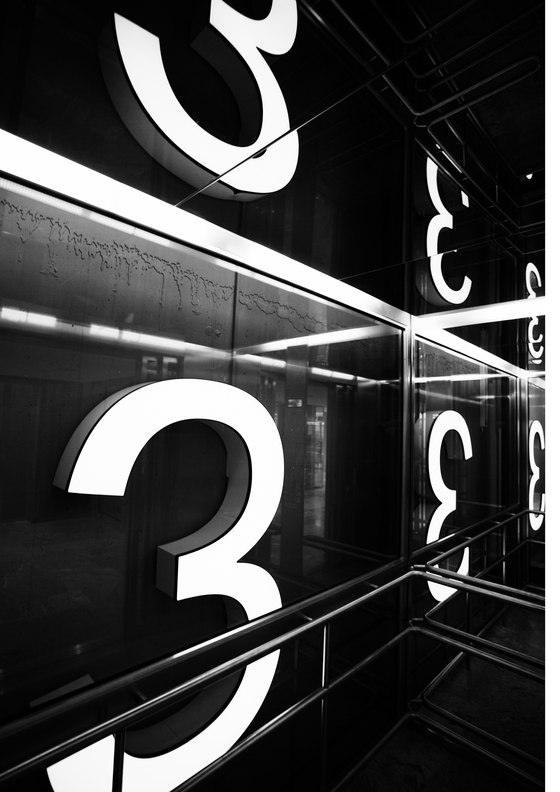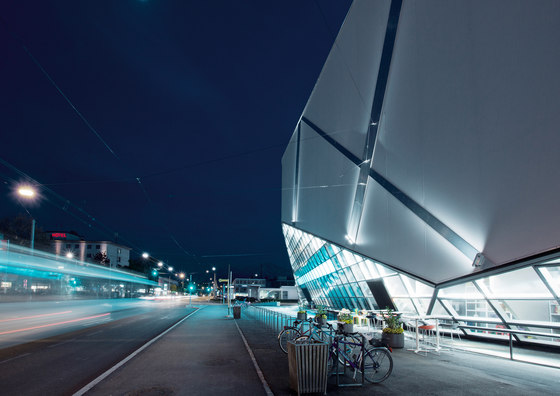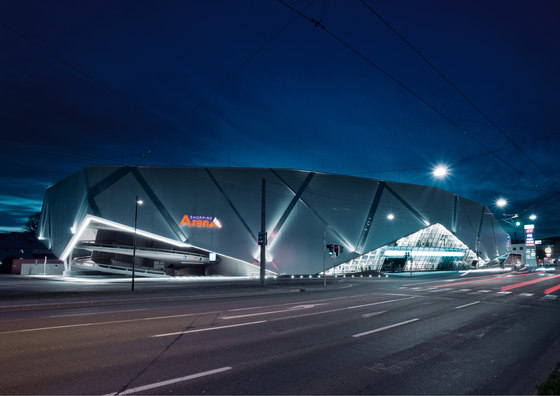The Salzburg Shopping Arena is one of the largest shopping centers in the Salzburg region and the first in the city to be expanded and modernized. It consists of two structures and is situated at the southern border of the city of Salzburg on either side of the Alpenstraße, which is one of the main approaches to the city center from the south. A passage beneath Alpenstraße connects the two structures. The western part was replaced entirely with a new building, while the eastern part and the subterranean connecting passage were completely renovated.
Both the location on a very busy road and the game of experiencing architecture from movement inform the two structures’ designs, which, however, play this game in entirely different ways:
Through its dynamic and exciting shape, the new building in the west makes an impression. Its apparent proportions are different from every angle of observation, and thus also alters the urban space in this area.
The renovated building on the opposite side of the road achieves a similar effect through a multi-layered, subtle and nebulous surface that de-materializes the structure and changes its appearance depending on the perspective.
Both components are covered with the visual theme of stripes or bands. Beyond forming a visual bracket that encompasses the entire complex, these bands can also be viewed as a symbol for packaging or wrapping that transform the entire complex into a gigantic present. In this way, the bands link the architecture to the buildings’ function – shopping!
Form and dynamic – The new Salzburg Shopping Arena
The rules came first: The shape of the new building, with its setbacks, slants and height changes, grew out of a consistent and almost exaggerated adherence to the urban planning requirements for property shape, stipulated distances and building lines. The structure of the building was essentially poured into this rule-based framework.
Cuts, lines and stripes: This structure was cut along its lower side at Alpenstraße in a wave-like line. This cut follows the formal logic of the structure and underlines the dynamic of the building component alongside the road. The cuts created in this way form the entrances and access points. Perspectives and movement: In order to obtain maximum surface homogeneity, the entire building was covered with a membrane façade. In addition, the structure was wrapped with further lines or shiny bands, in order to highlight the building’s dynamic nature.
The result is a dynamic, perspectival, dramatic building whose structure changes remarkably as the viewer travels along the Alpenstraße.
Interior and organization: The building comprises a grand total of 7 floors – 2 underground and 5 aboveground. The sales area spans three levels, from the 1st floor to the 1st subterranean floor, which is connected via a passage below Alpenstraße to the existing Center. The parking decks are above and below the shopping floors, with 3 aboveground and 2 underground. The spaciously designed mall houses dining facilities and event areas. Atria open upwards from the first level, flooding the mall with natural light on all floors. Moreover, these atria connect the various mall and parking levels both visually and functionally via the escalators.
SCA Immobilien GmbH
LOVE architecture and urbanism
Load-bearing structure planner: DI Wolfgang Zipperer
Electrical planning: Technisches Büro für Elektrotechnik
Construction site coordinator: Ing. Hans Bodner Baugesellschaft mbH & Co KG
Façade construction: BADTO Bietergemeinschaft Fassaden | Temme // Obermeier GmbH
Metalworker / glass: MBM Metallbau Mörtl GmbH
Windows/casement door/double cladding: Metallbau Saller GmbH
Light design: Licht Design Leuchtenbau- und Handels-GesmbH
Construction physics: Büro für Bauphysik, Dipl.-Ing. Dr. techn. Roland Müller, Ingenieurkonsulent für Bauingenieurwesen
Acoustic: TAS Sachverständigenbüro für Technische Akustik SV-GmbH
Fire protection: hofmann BRANDSCHUTZ, Ingenieurbüro für Brandschutz
