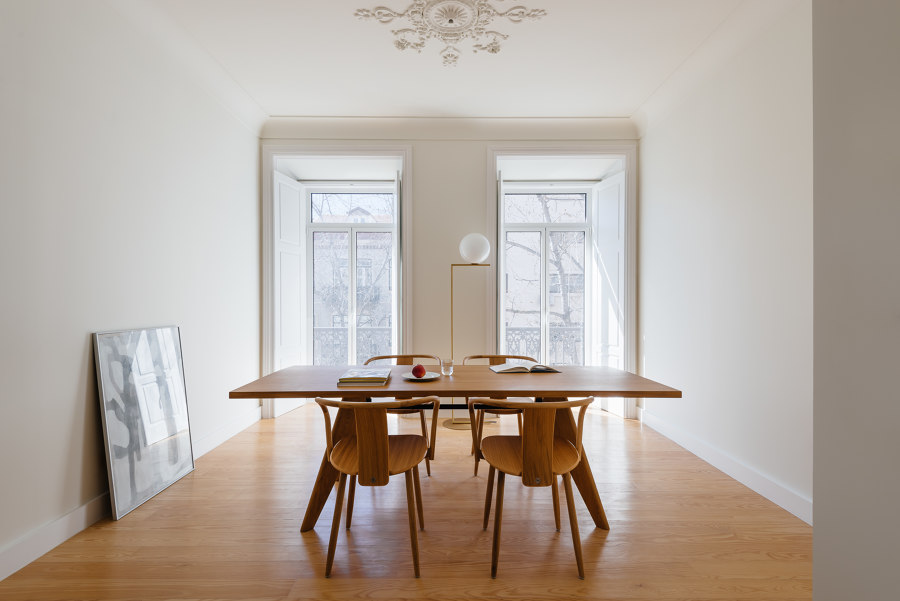
Fotografo: do mal o menos
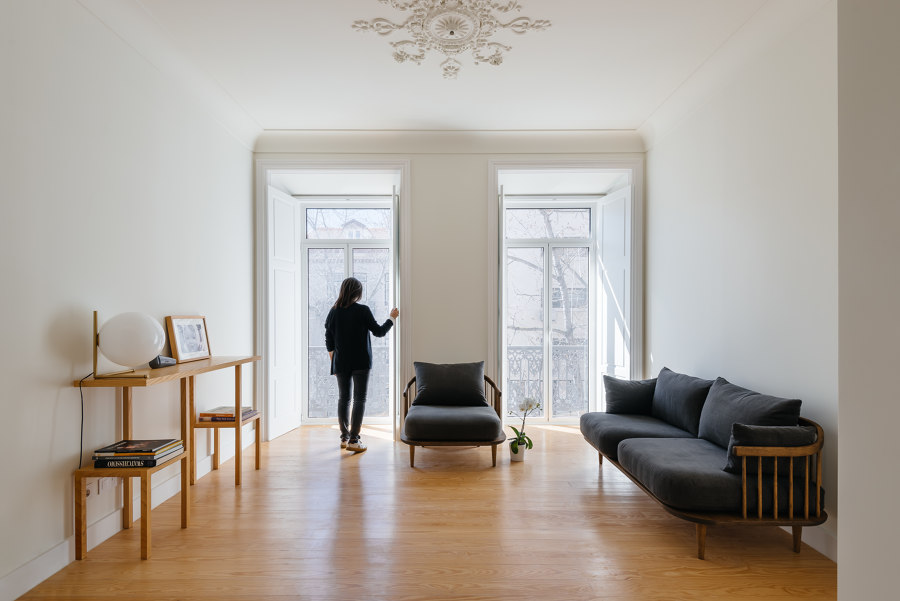
Fotografo: do mal o menos
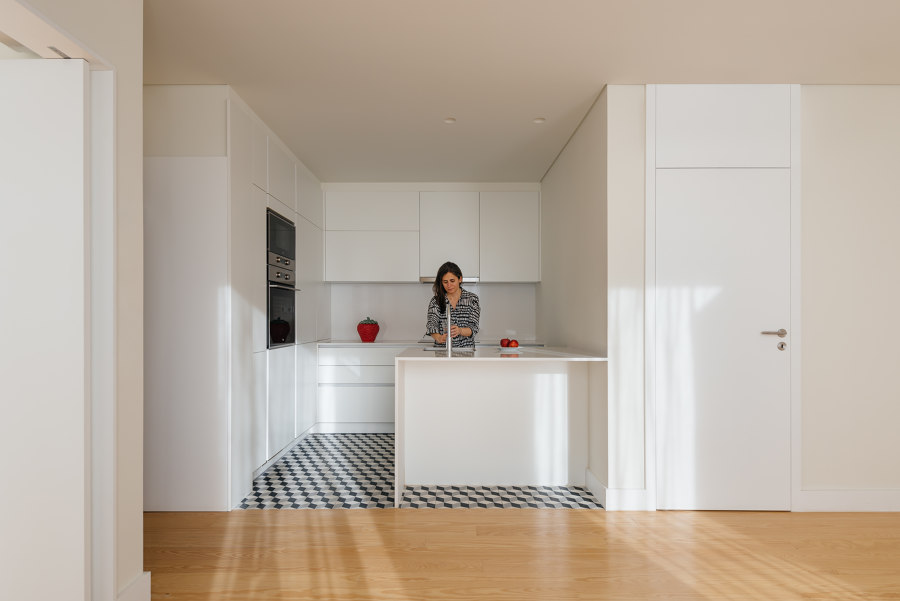
Fotografo: do mal o menos
The building in Conde Redondo Street was designed in 1902 as a residential building. With five floors and attic, it has a medium-sized volumetry, and has a second street facade to the Sociedade Farmacêutica Street.
Integrated in a urban network that expanded rapidly until the mid 20th century, it is embedded in an area with the typical late 19th century architectural and urban traits.
The facade of Conde Redondo Street, with its multiple windows, was originally designed with large double-leafed wooden spans and balconies with cast iron guards, and is adorned with stone trimmings, friezes and pilasters that reveal a noble building, well proportioned and integrated in its surroundings.
Stylistically different, the façade facing the Sociedade Farmacêutica Street features controlled openings on one side and overlapping balconies on the other, embedded in an iron structure, supported by ceramic domes. The building underwent significant alterations, particularly the glazing of the balconies, resorting to a frame different from the original - impairing the visual and stylistic coherence of the building.
The recovery of the building's nobility was mandatory, recovering the original design of the facades and maintaining the high stucco ceilings, wooden doors, skirting boards and wood panneling from the interior.
Emphasis was placed on the building's generous indoor height, maintaining the interior atmosphere and it's spatial sequence logic, removing the idea of corridor, and rather reinforcing the initial constructive idea and significantly improving ita spatial quality.
The large exterior stone walls and the interior partition walls, as well as the ceramic roof tile were retained. The introduction of a contemporary plasticity is given by the new zinc coating on the roof, which operates an harmonious transition between the restoration of a 100 year old property and its (renovated) housing condition.
Design team:
Luisa Bebiano Arquitectos
Leading architect: Luisa Bebiano
Team: Luisa Bebiano, Ivo Lapa, Mário Carvalhal, Sabina Sabina Karamehmedovic, Teresa Silvestre, Rui Santos
Construction: Econ, construções, Lda.
Engineering: ECA Projectos
Client: Onset House, Investimentos Imobiliários, Lda.
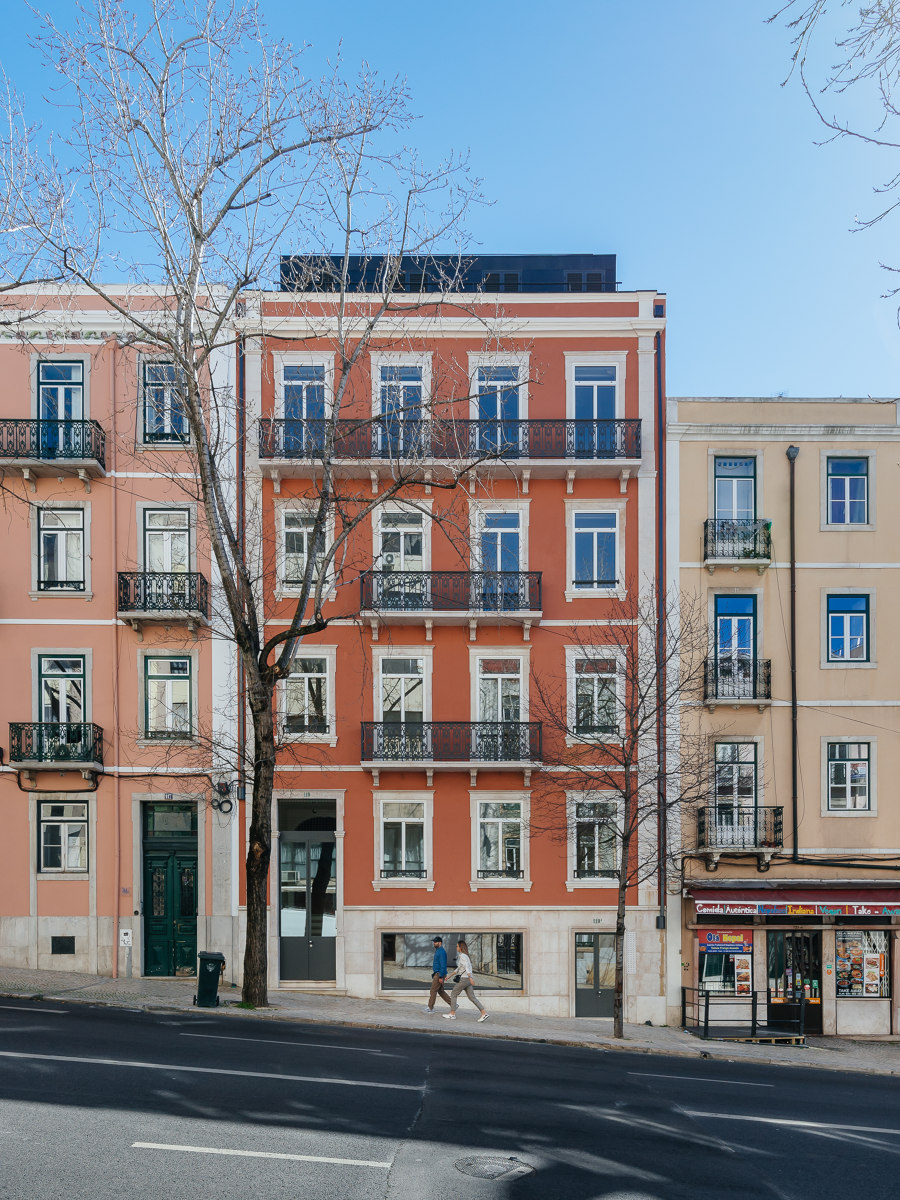
Fotografo: do mal o menos
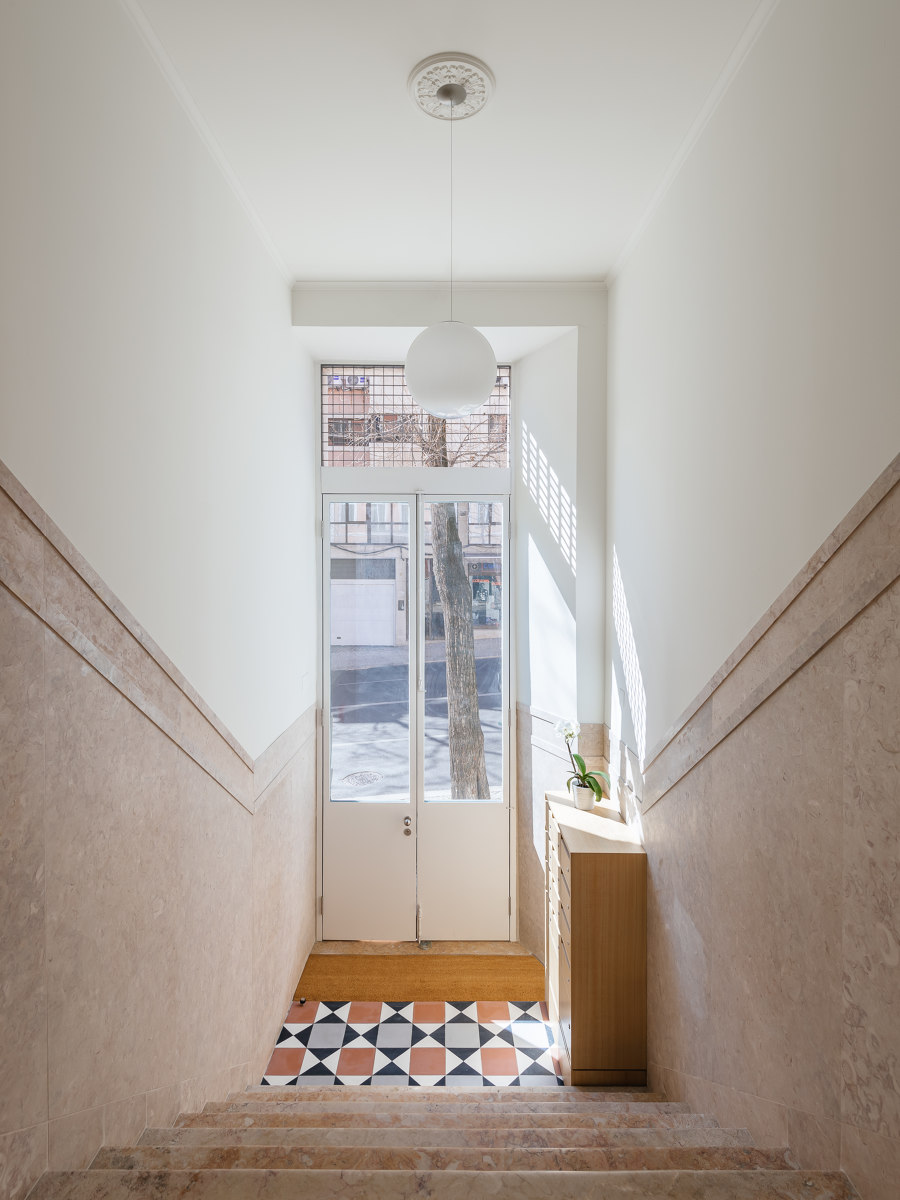
Fotografo: do mal o menos
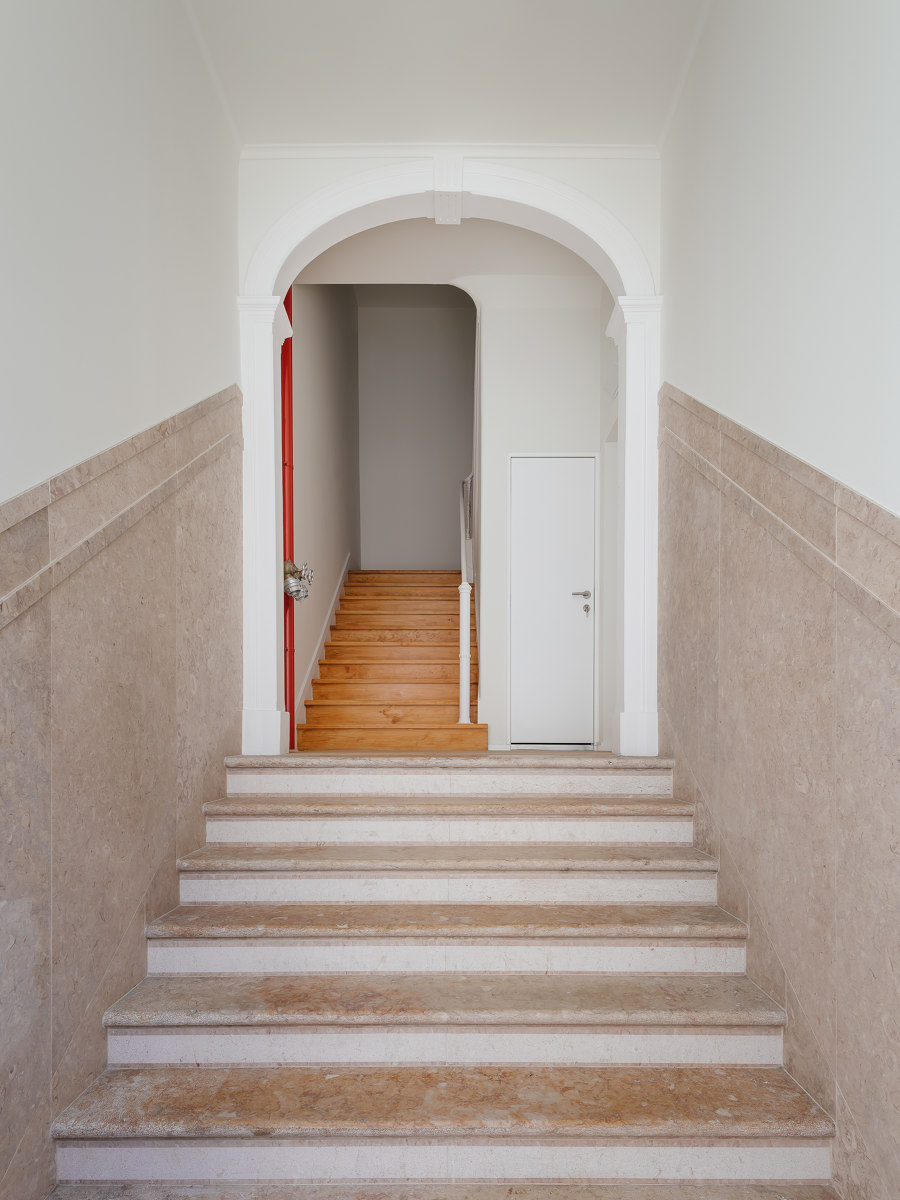
Fotografo: do mal o menos
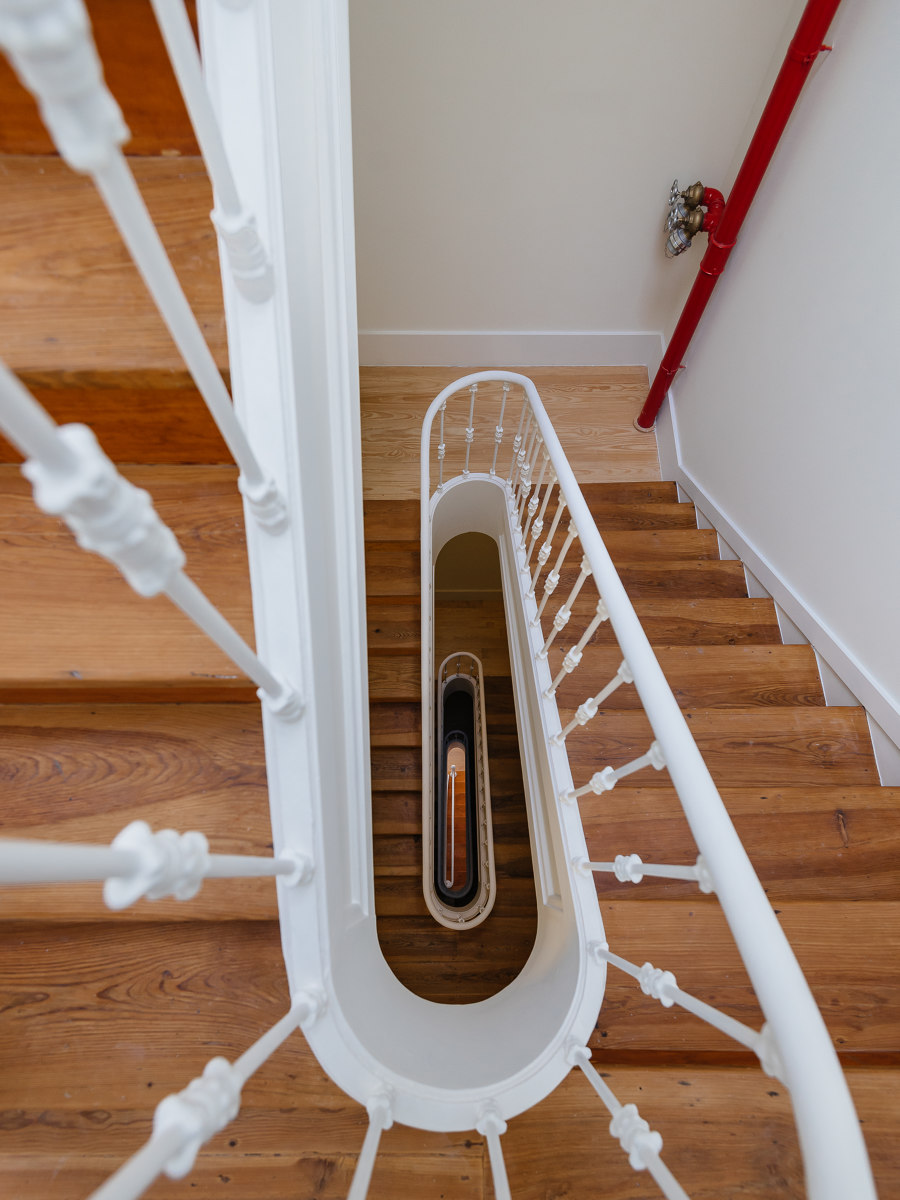
Fotografo: do mal o menos
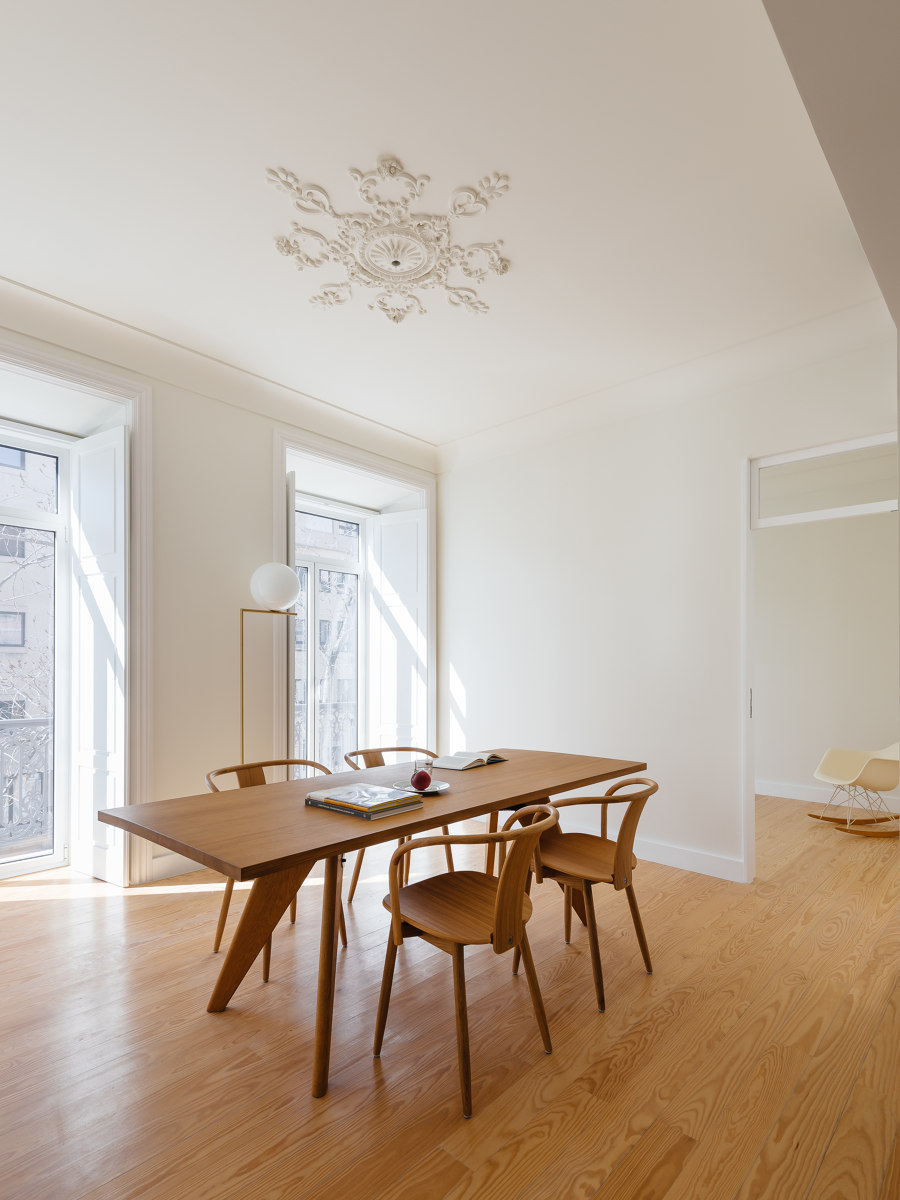
Fotografo: do mal o menos
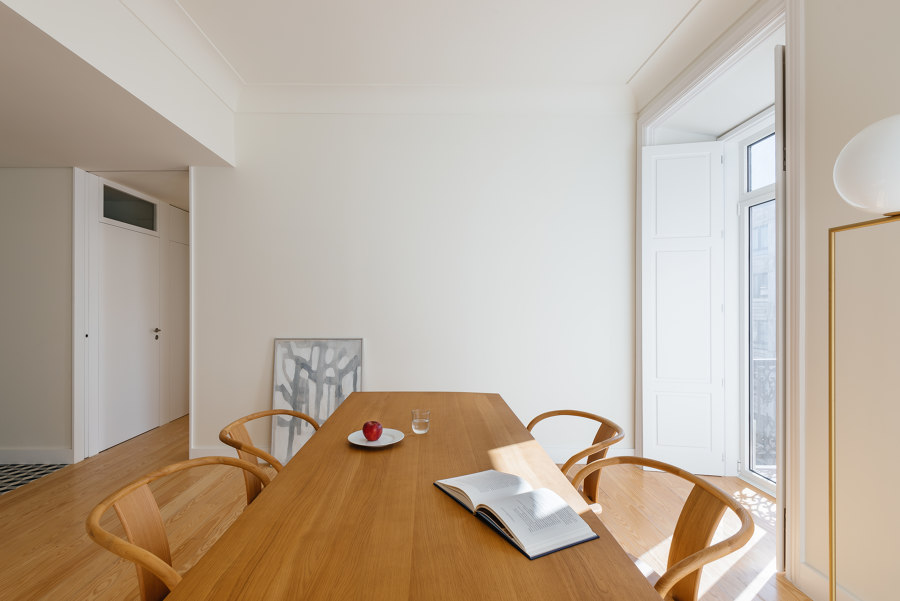
Fotografo: do mal o menos
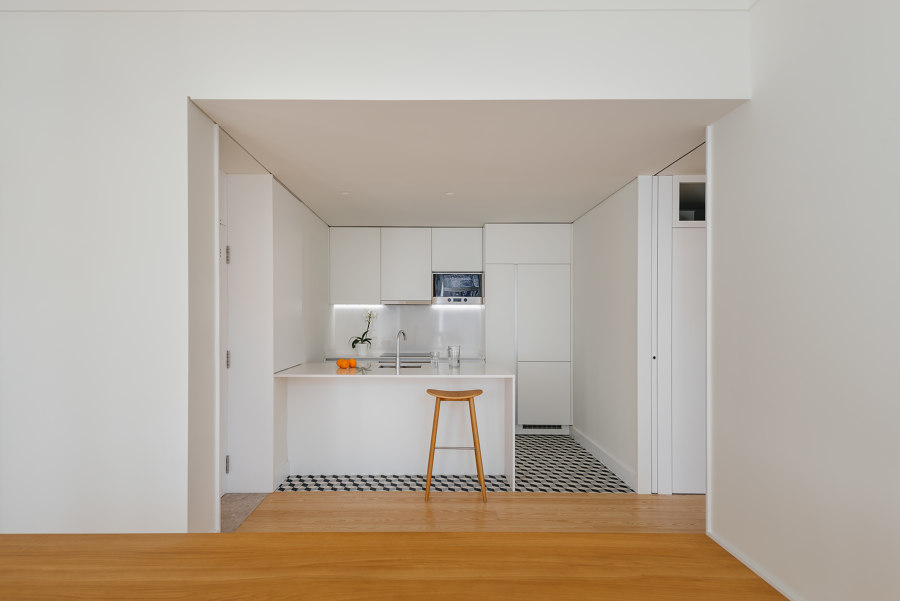
Fotografo: do mal o menos
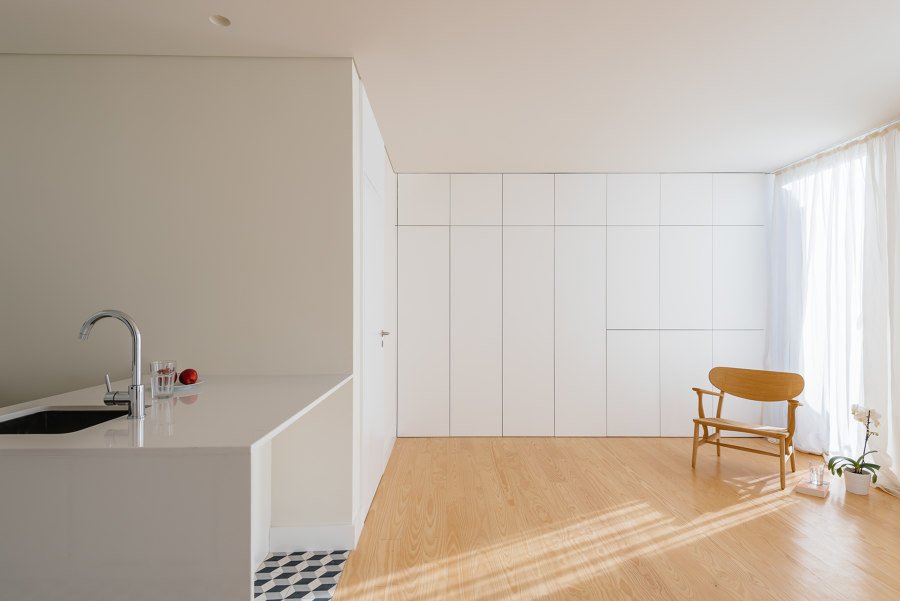
Fotografo: do mal o menos
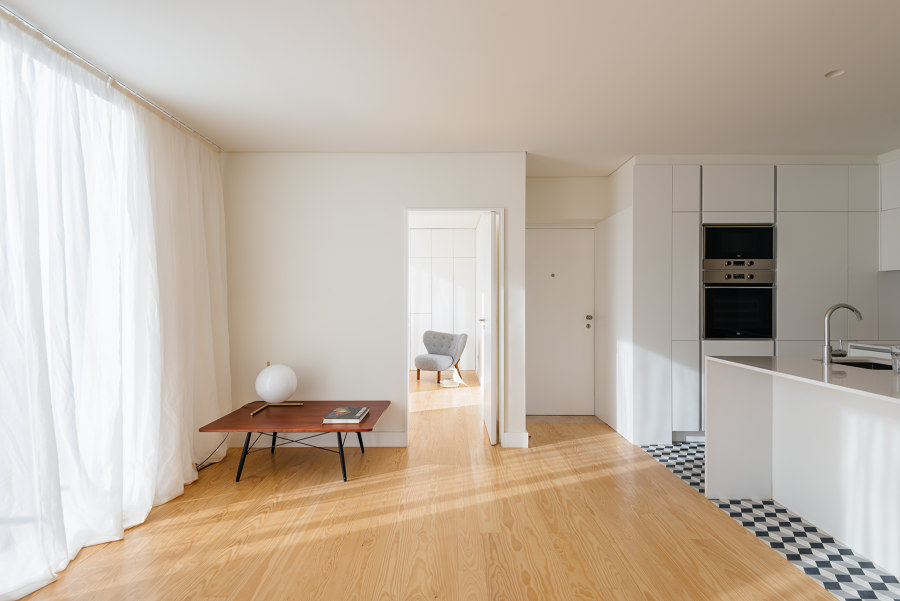
Fotografo: do mal o menos
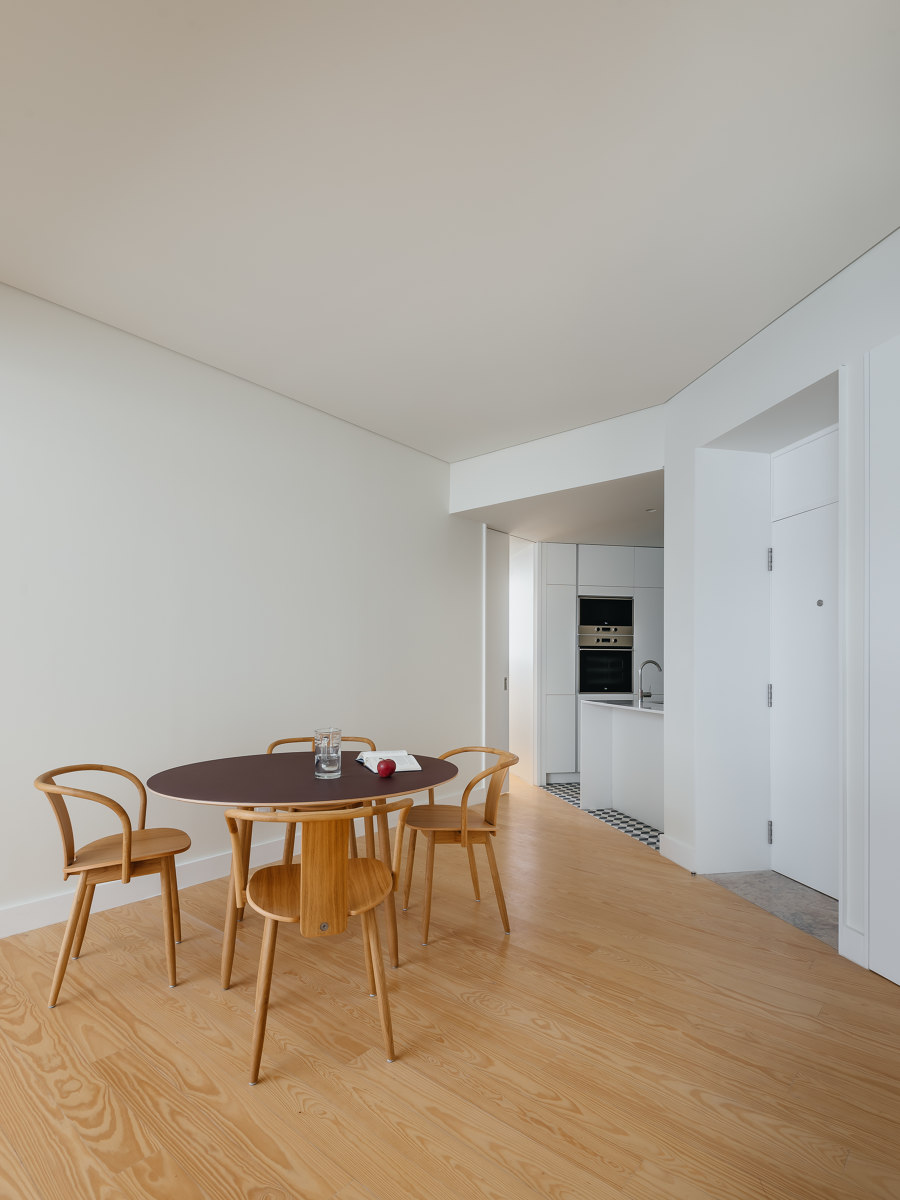
Fotografo: do mal o menos
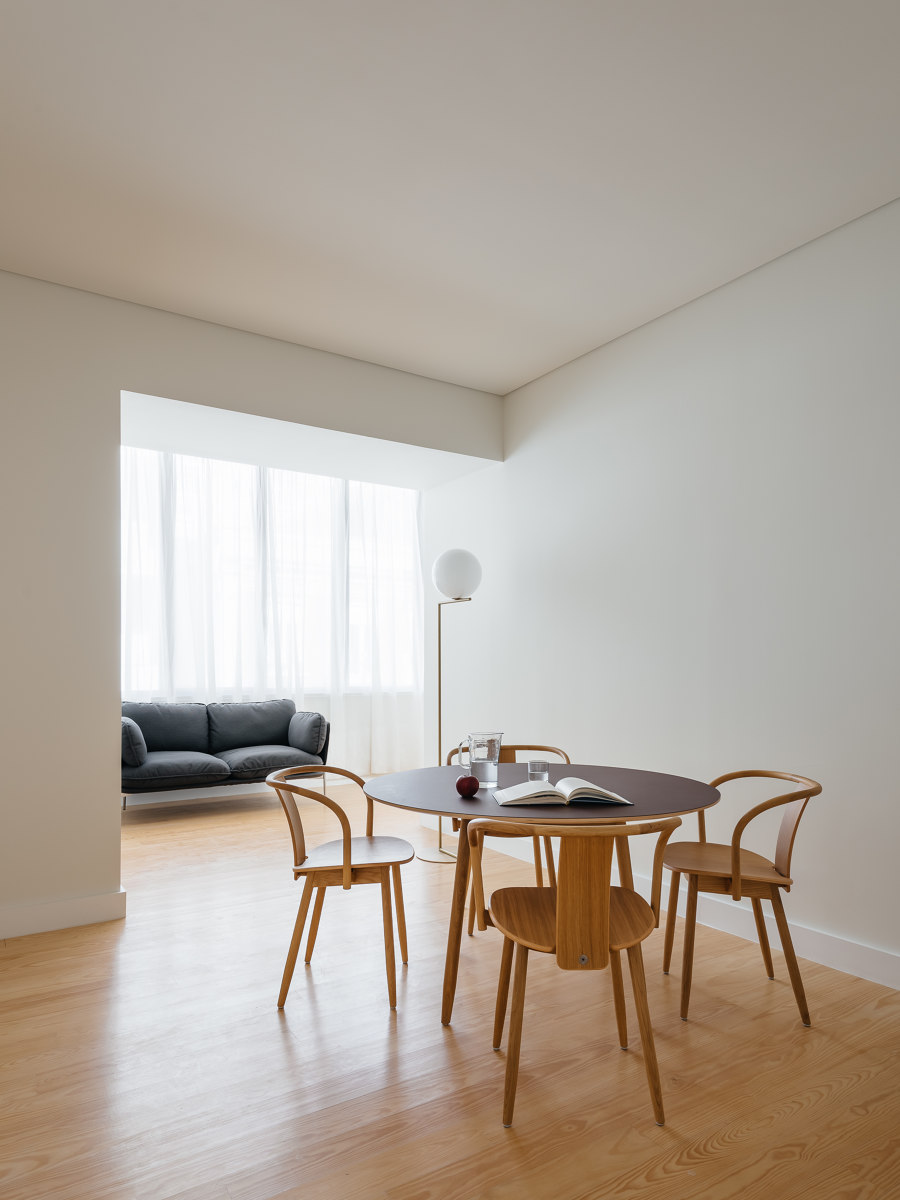
Fotografo: do mal o menos
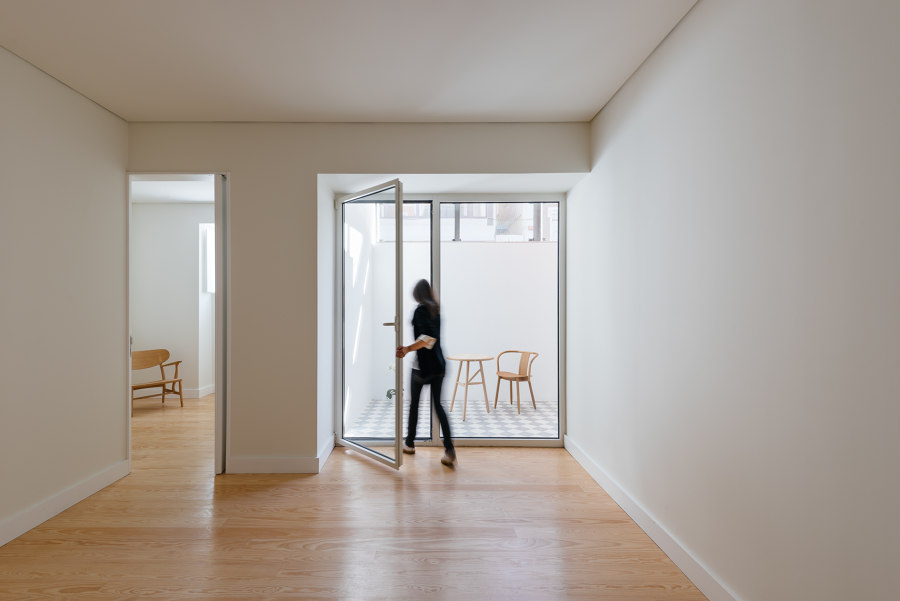
Fotografo: do mal o menos
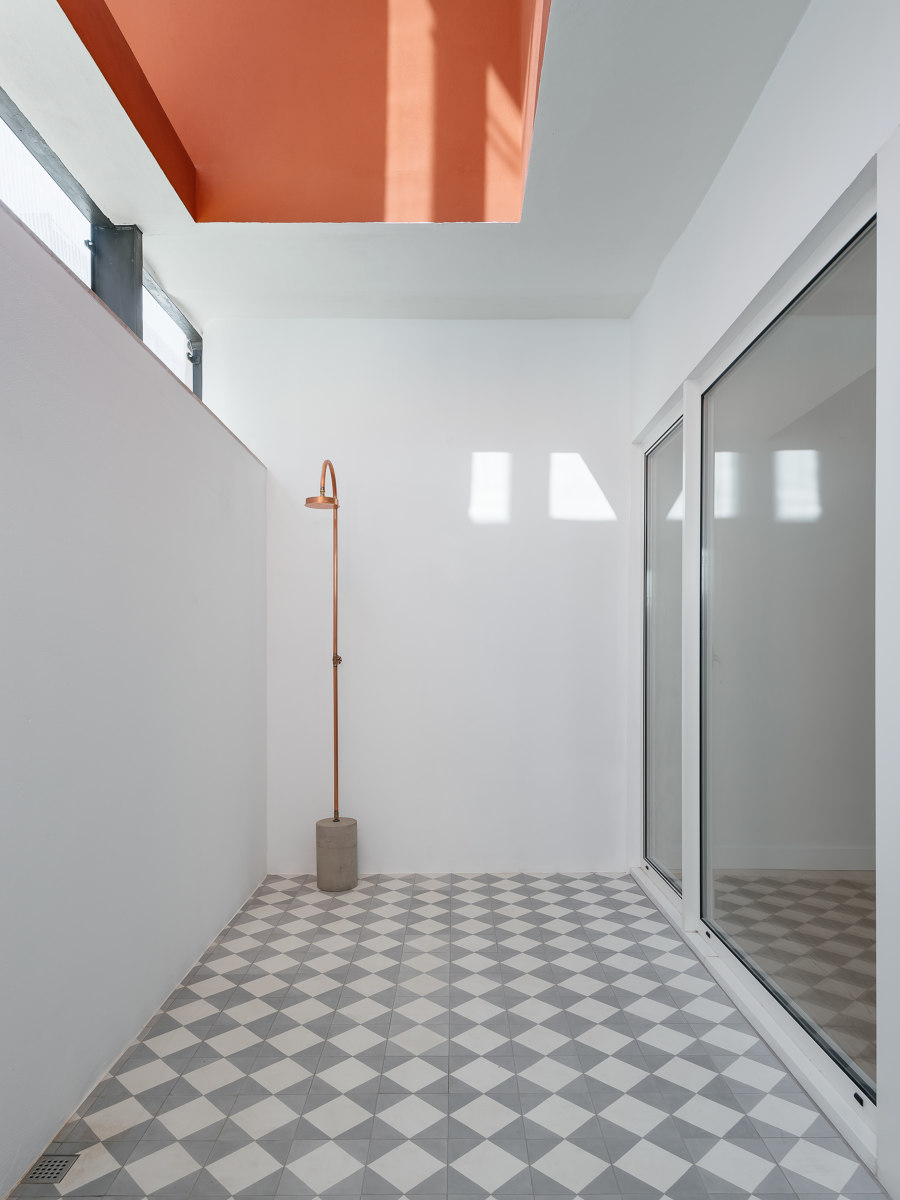
Fotografo: do mal o menos
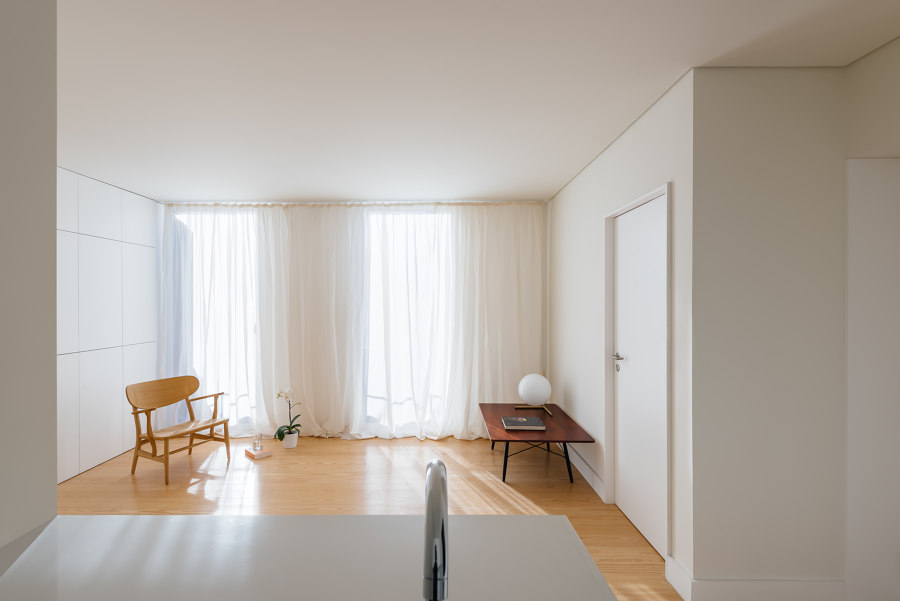
Fotografo: do mal o menos
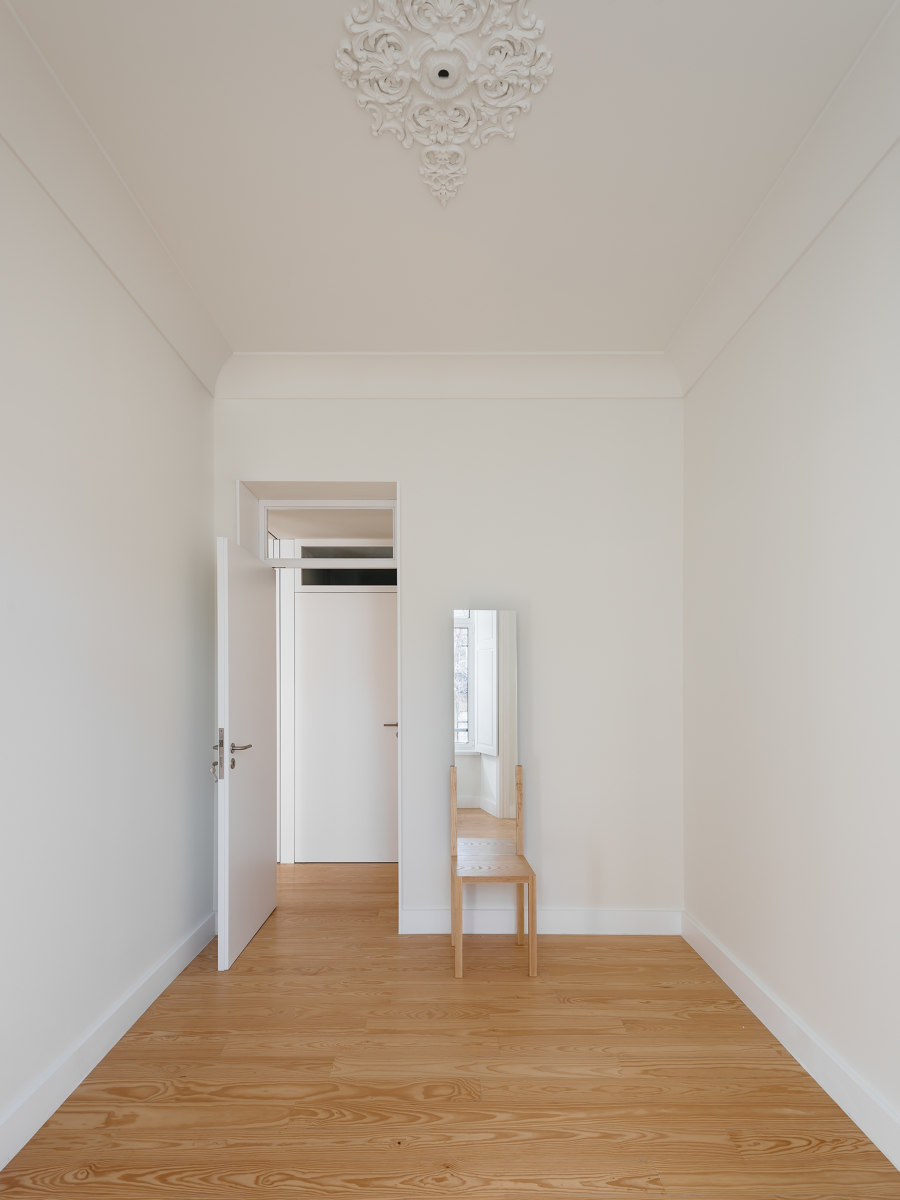
Fotografo: do mal o menos
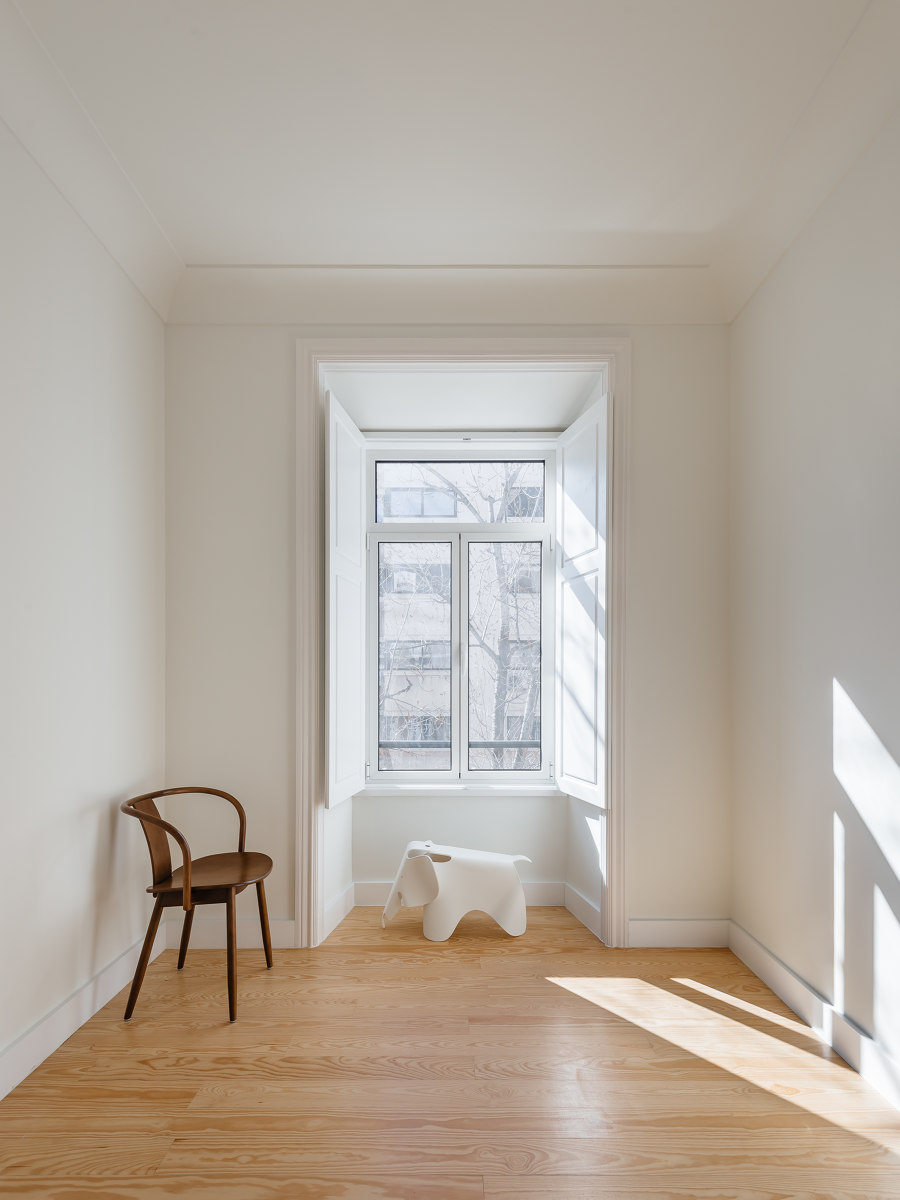
Fotografo: do mal o menos
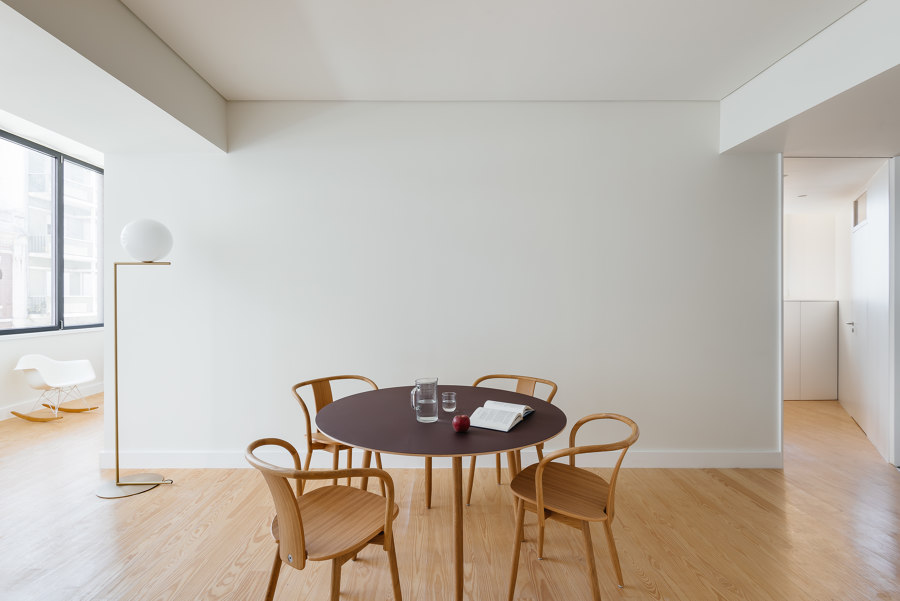
Fotografo: do mal o menos
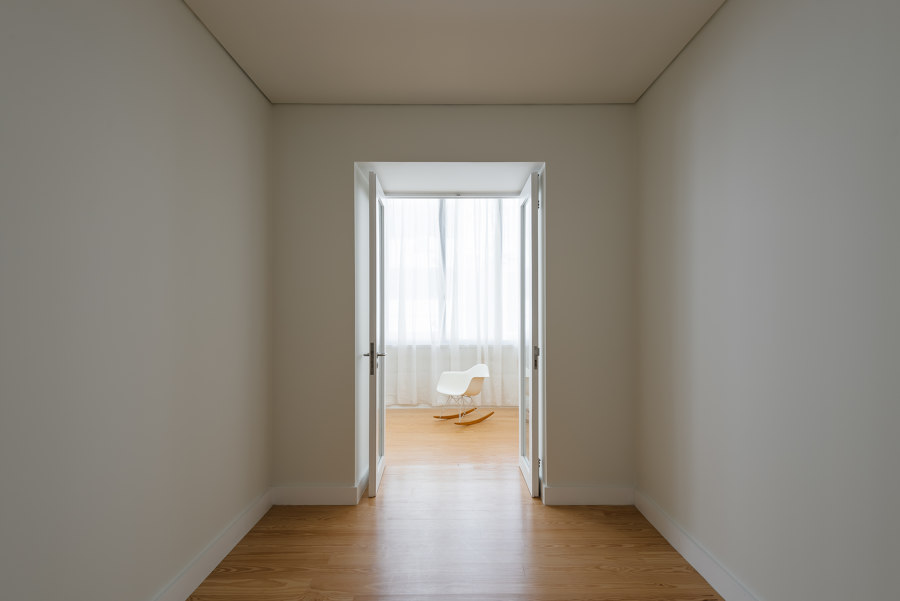
Fotografo: do mal o menos
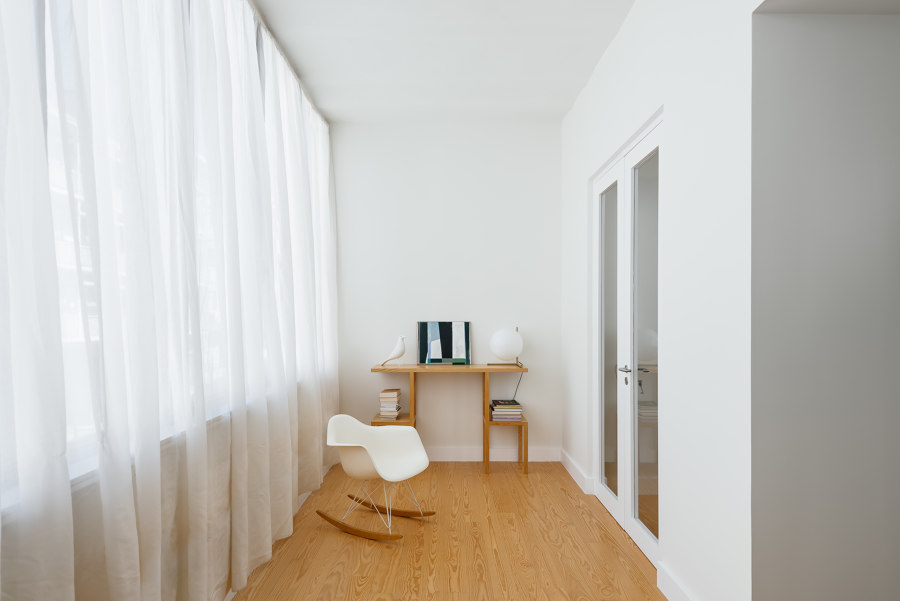
Fotografo: do mal o menos
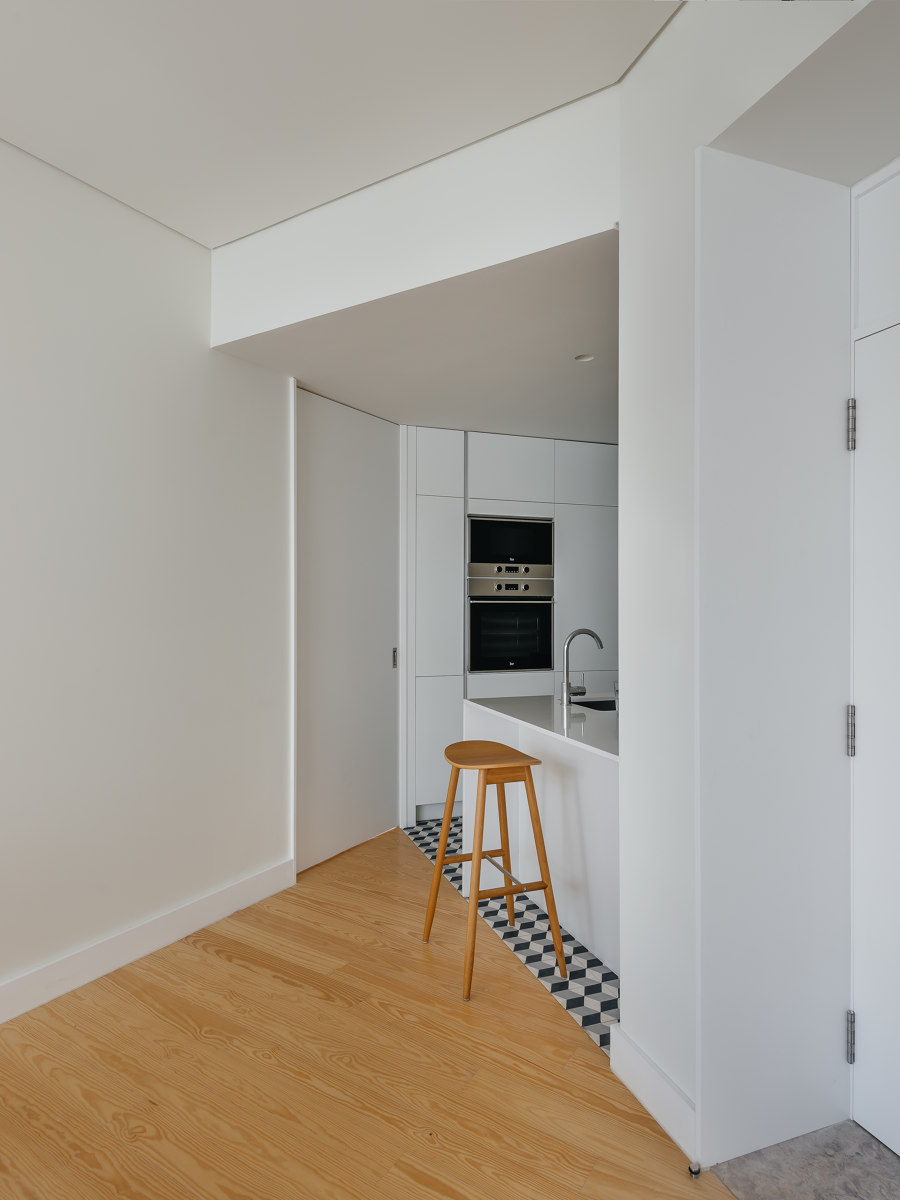
Fotografo: do mal o menos
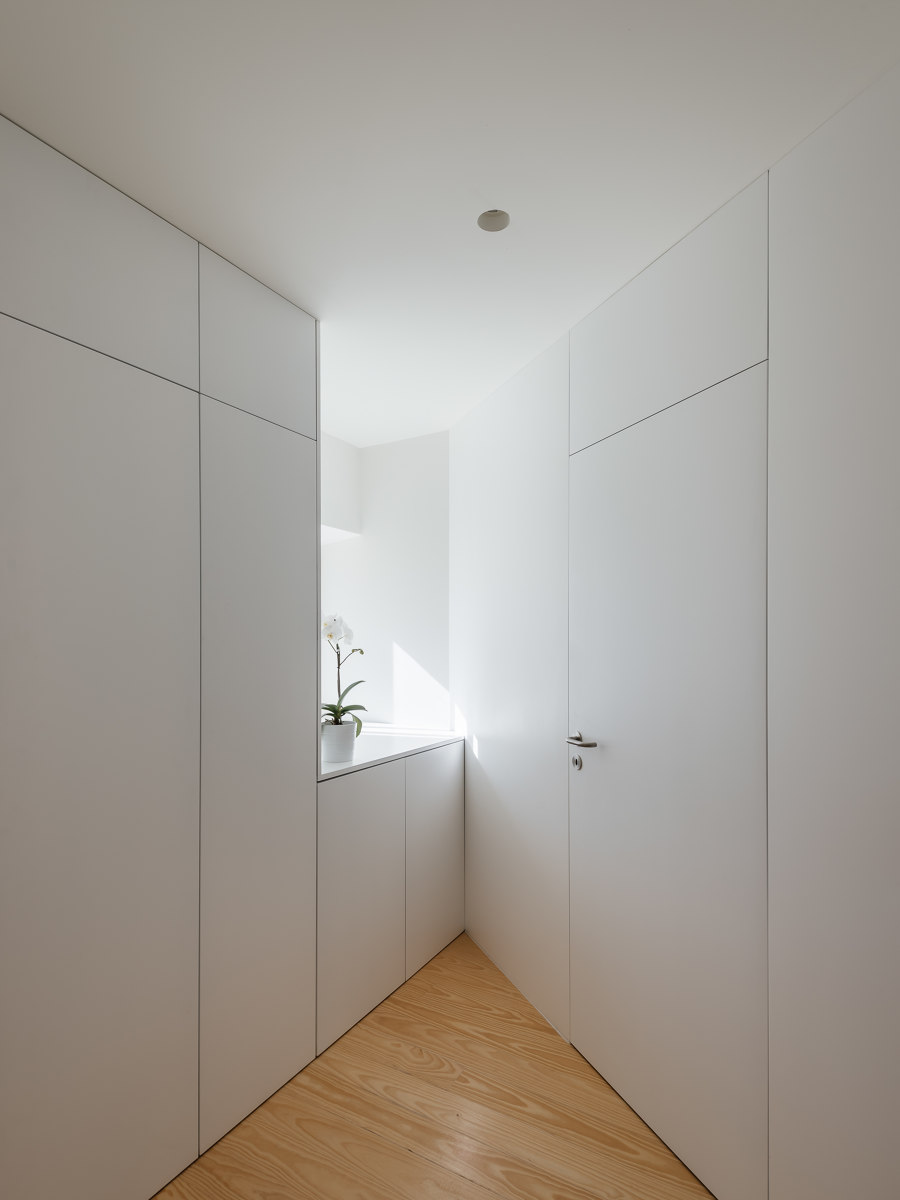
Fotografo: do mal o menos
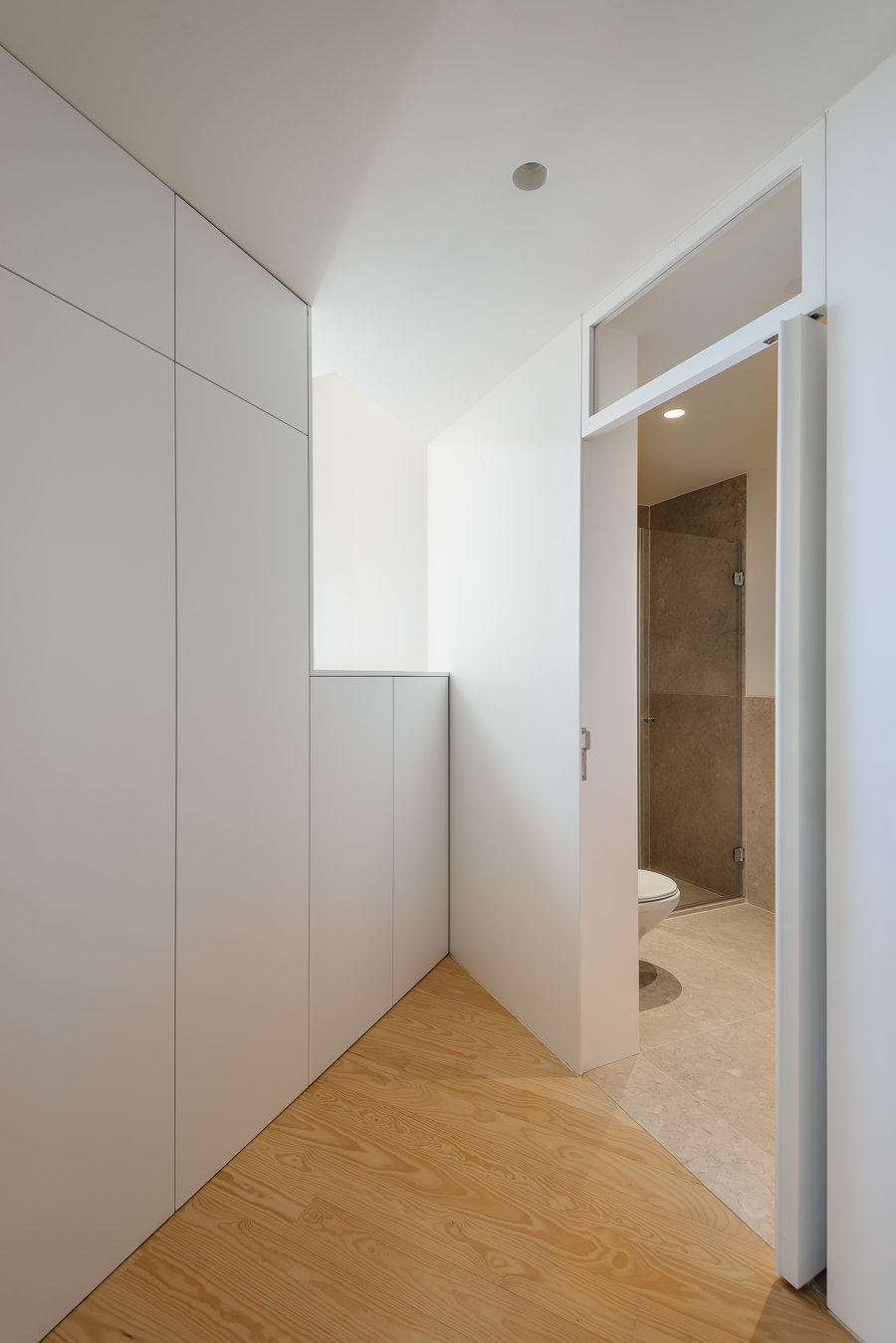
Fotografo: do mal o menos
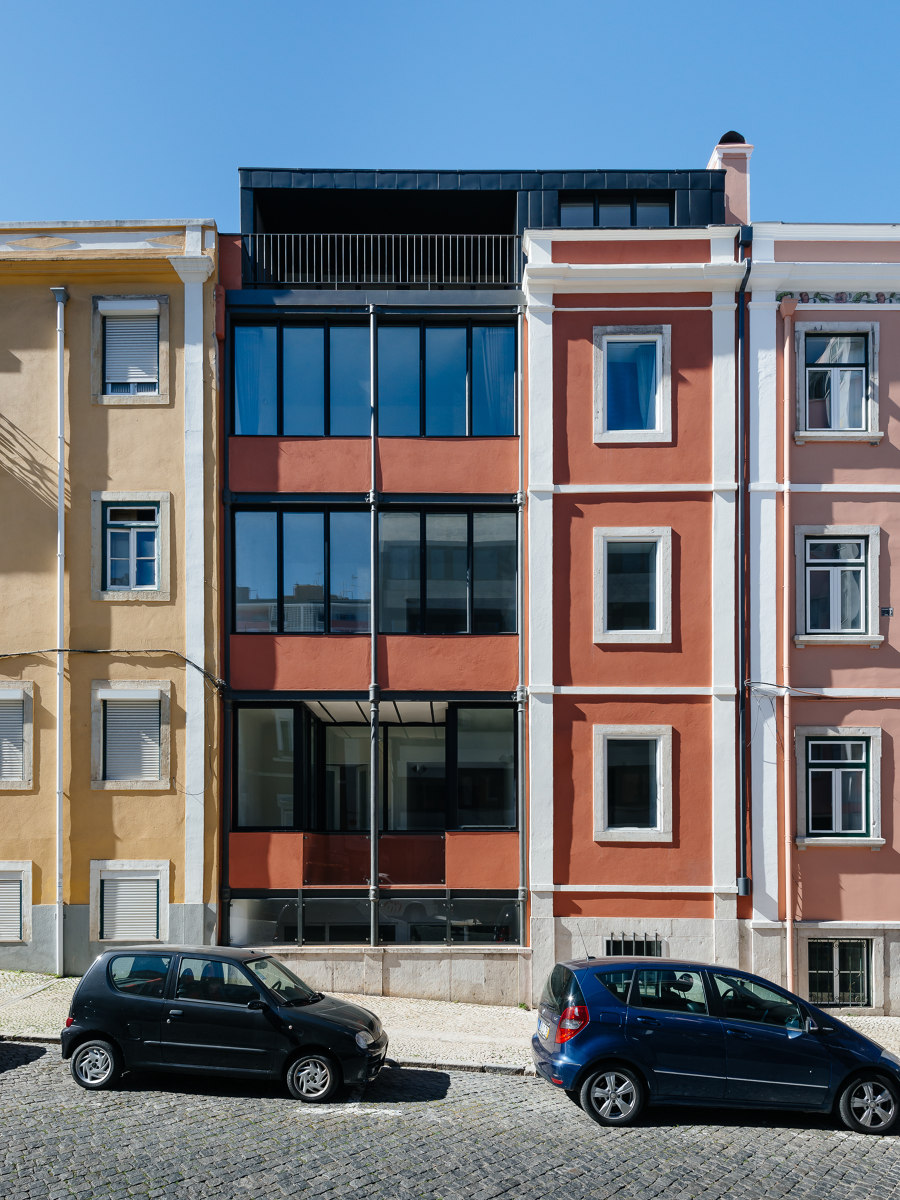
Fotografo: do mal o menos
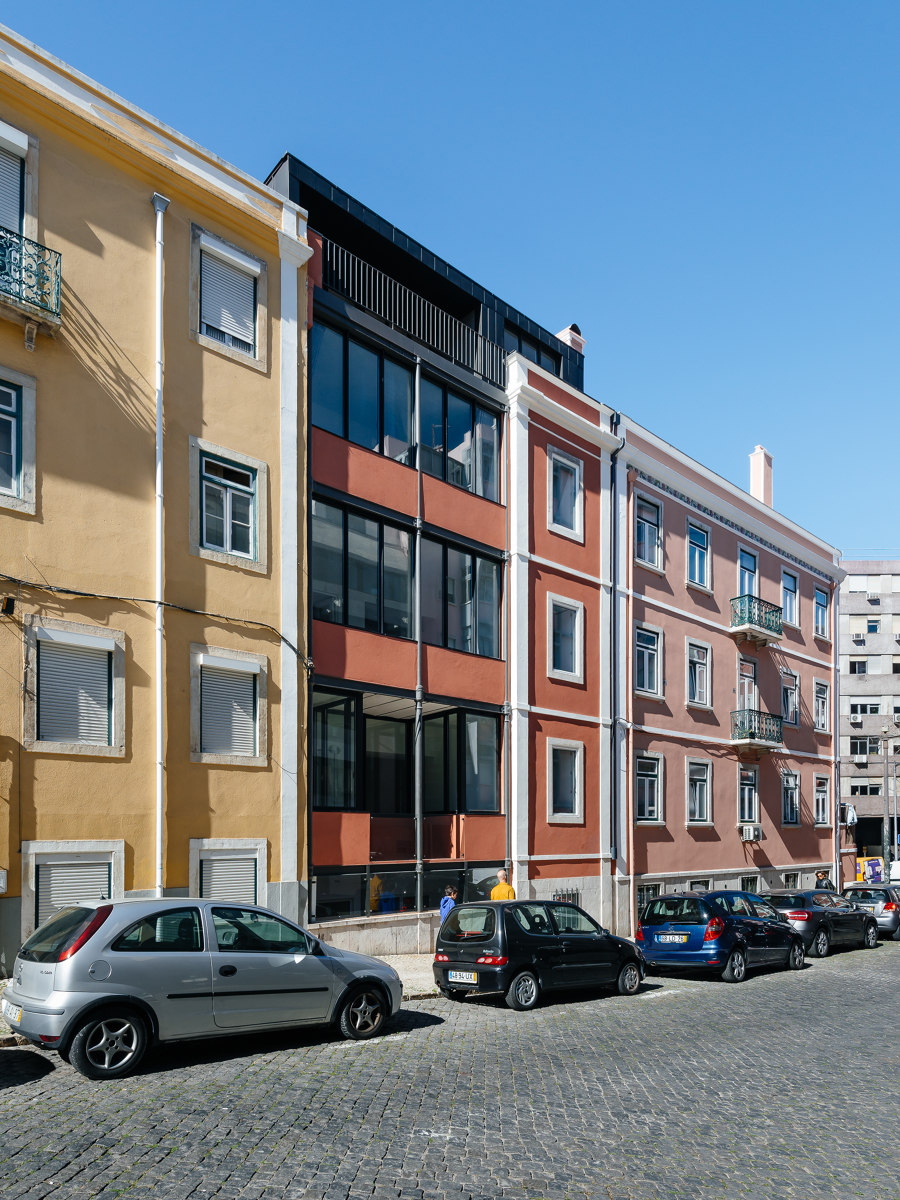
Fotografo: do mal o menos
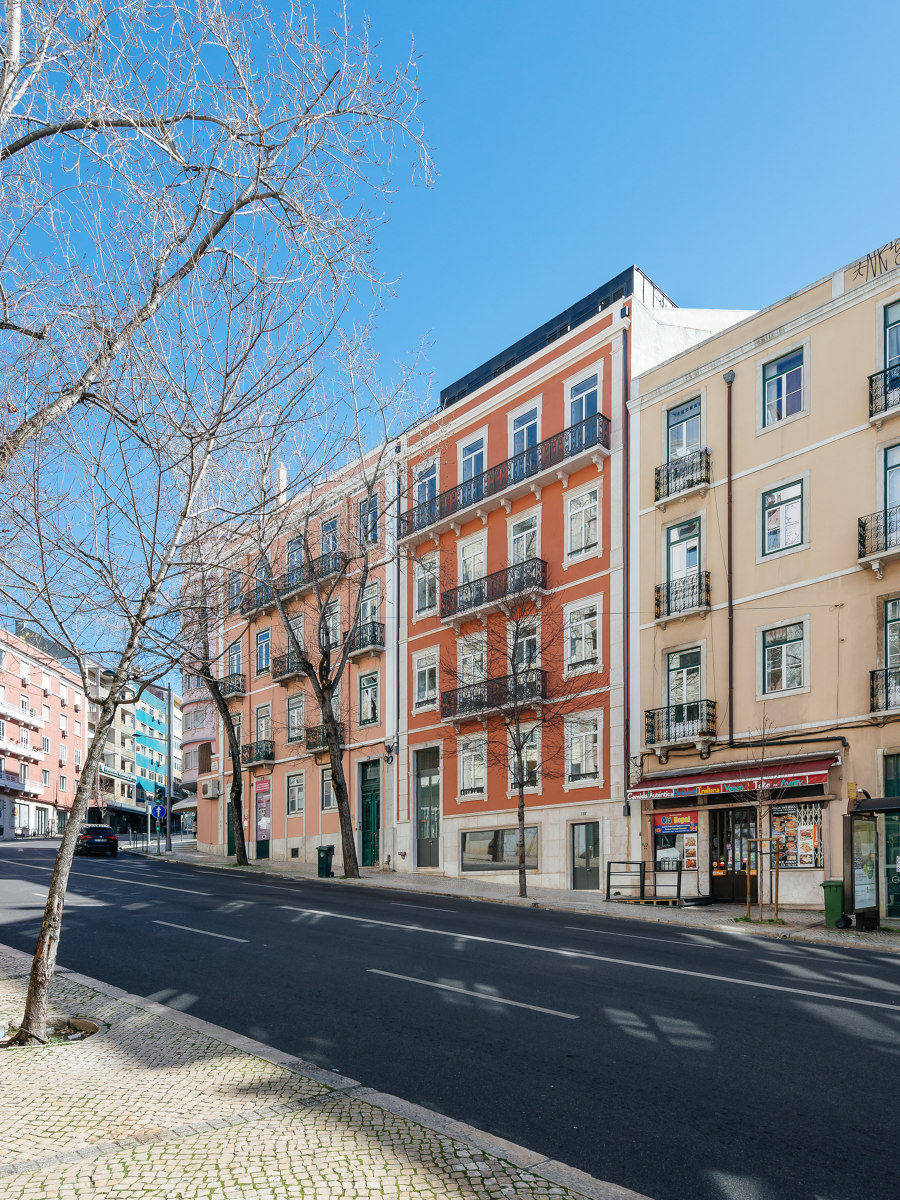
Fotografo: do mal o menos



























