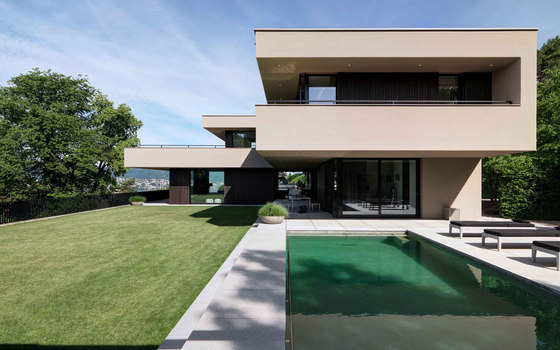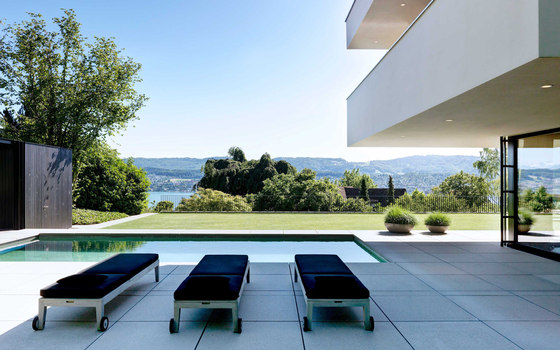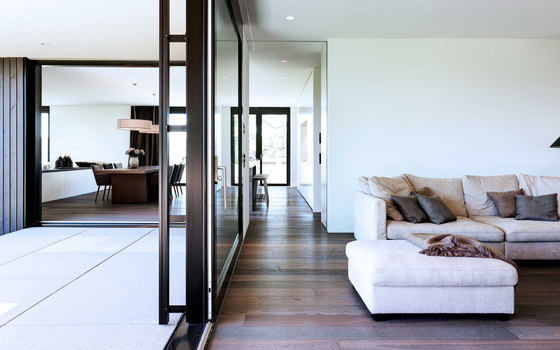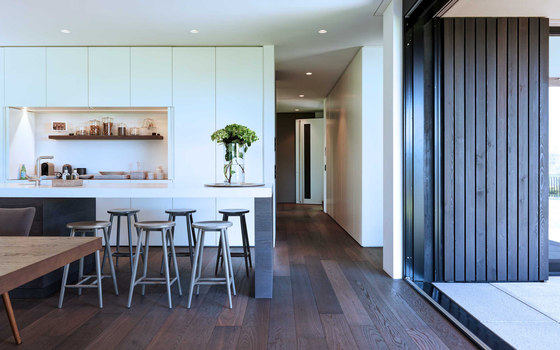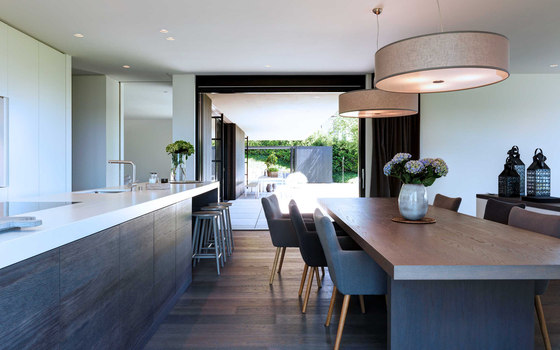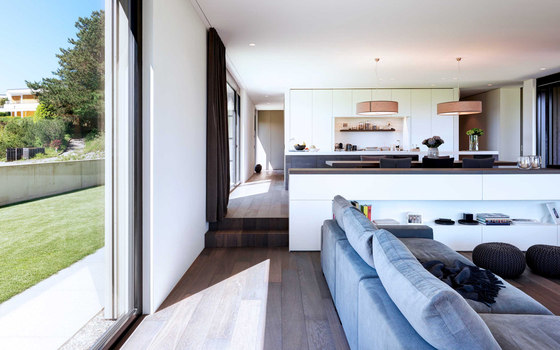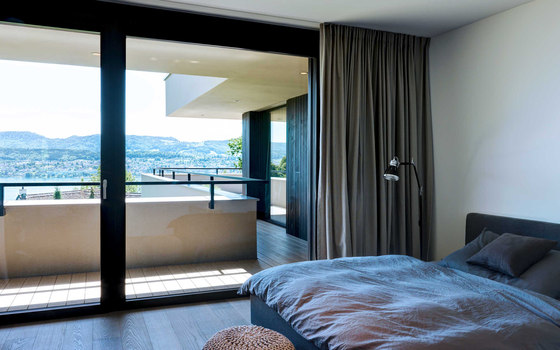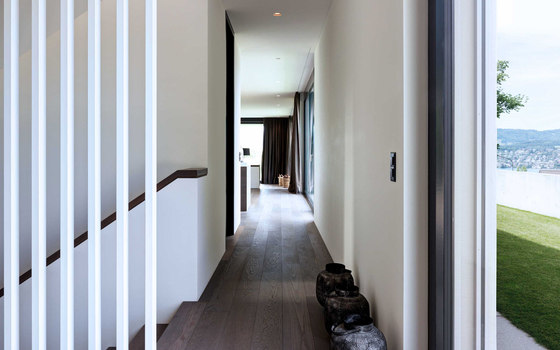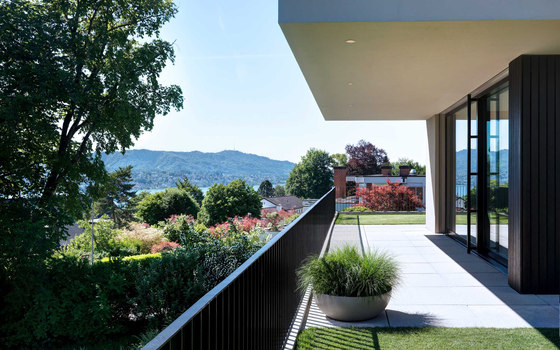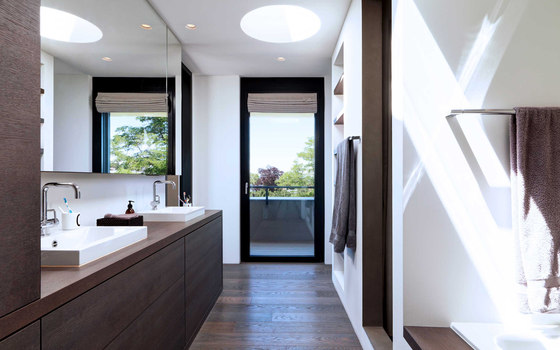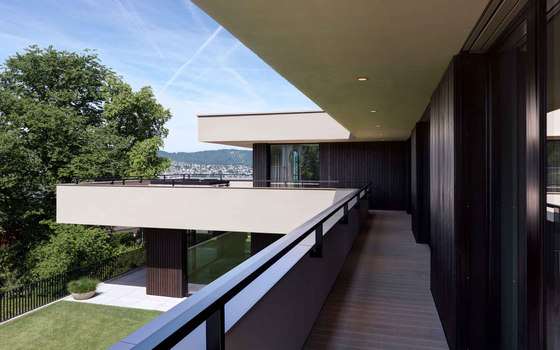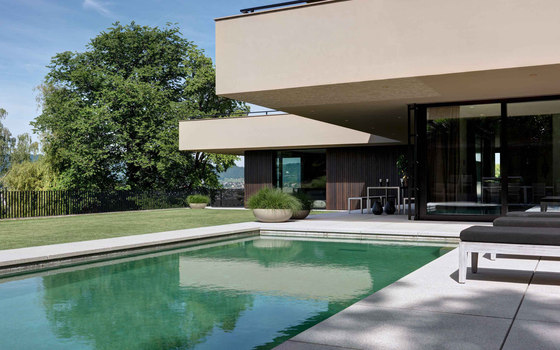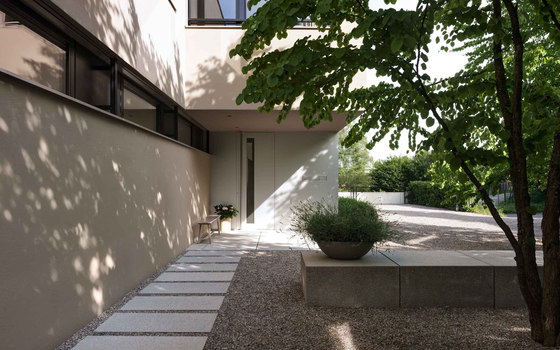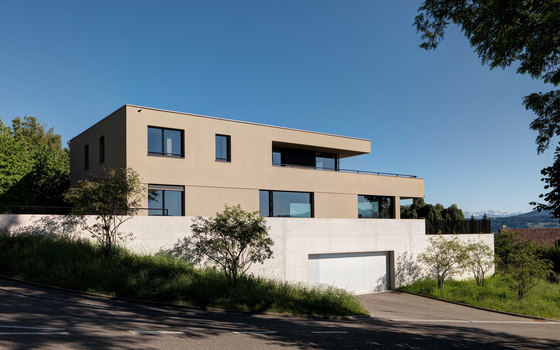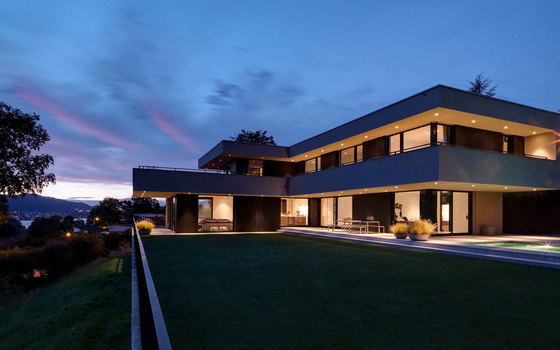This property has a prime location in a Lake Zurich community. The layout is the result of a comprehensive analysis taking into account location, view and topography. The living area is deliberately on the top floor with the best view of Lake Zurich. The angular building of 25 x 25m is in the northern part of the plot and has a room height of between 2.79 and 3.20m. Both sides of the building are shielded from sound and onlookers, creating the desired amount of privacy. Different terraces on the ground and first floor provide a light and bright area depending on the time of day and position of the sun. The retaining walls close to the basement are next to a big garden with a play area. The position of the swimming pool and garden seating is ideal for the sun – morning, noon or evening. A skylight above the well hole brings light to the basement stairs. The materials used are discreet and have a pleasant touch. Big windows, setback between the floors and wooden planks under the jetty, liven up the façade. The Minergie standard and geothermal probes result in low operating costs. The surroundings are all planned and implemented by a landscape architect.
m3 Architekten
