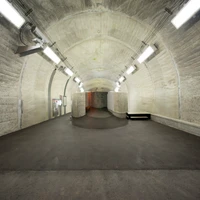Tunnel of Light
Tokamachi, 2018
Progetto di
MAD ArchitectsTag
Architettura
In Echigo-Tsumari in Japan’s mountainous snow country traditional ways of farming are still being practiced. The region is suffering from an aging and decreasing population as many young people relocate to cities for work or education. In 2000, Fram Kitagawa founded the Echigo-Tsumari Triennale to revive the region’s cultural energy.
Spanning more than 760 square kilometers, the Echigo-Tsumari Art Field hosts approximately 160 artworks across 200 villages, realized in collaboration between internationally renowned artists and locals. Works from past editions form an integral part of the local environment, culturally enriching the area. The Echigo-Tsumari Triennale connects people to place and presents a new model for how humans can relate to nature. It also encourages co-operation between different generations and neighboring regions.
As part of the 2018 program, MAD Architects was invited to revitalize the Kiyotsu Gorge Tunnel – a historic, 750-meter passageway that cuts through rock formations, offering panoramic views over one of Japan’s three great chasms. Drawing on the ‘five elements of nature (wood, earth, metal, fire, water), MAD transformed points along the historic tunnel through the realization of several architectural spaces and artistic atmospheres. The designs reimagine the relationship between humans and nature and reconnect locals and visitors alike with their surroundings.
As you approach the tunnel is “Periscope,” a wooden hut where visitors can enjoy the natural scenery from the warm wooden interior. The entrance to the tunnel, “Expression of color,” is illuminated by colored lights at each lookout point. The first of the lookout point renovations is the “Invisible Bubble.” The otherworldly capsule-like structure mirrors the silhouette of the tunnel while reflecting the landscape. “Drops,” convex mirrors backlit by red light, line the curvature of the second lookout point.
The culmination of the tunnel is the “Light Cave,” which brings both a lightness and stillness into the once dark, dewy tunnel. Semi-polished stainless-steel lines the tunnel, drawing the rock formations, lush greenery, and turquoise water of the area into the enclosed space.
Unlike individual artworks, this project involved architecture and civil engineering elements, so many constraints were taken into consideration during the design process in order to realize the project without diminishing it because, for us, the tunnel was not only a passageway but a journey through art and nature. We had to consider the budget, weather, materials, and the local population’s opinions.
For example, in the periscope, the angle of each mirror had to be adjusted with the help of our construction team to make sure specific aspects of the surroundings were reflected. The roof had to be designed to withstand heavy snowfall, so we fused many small elements together inside the pipes to assemble later on-site.
Design team:
Architects: MAD ArchitectsGalleria del progetto






























