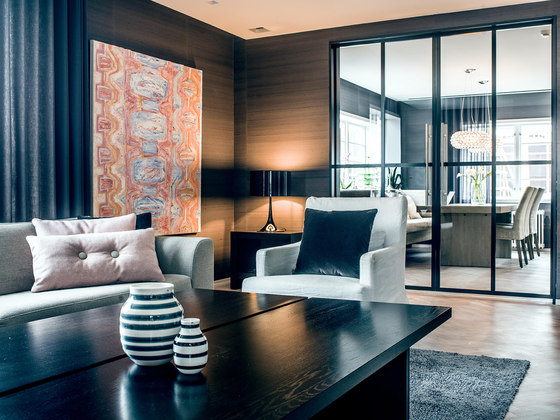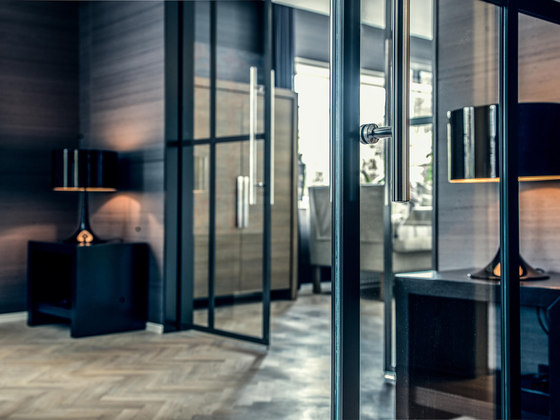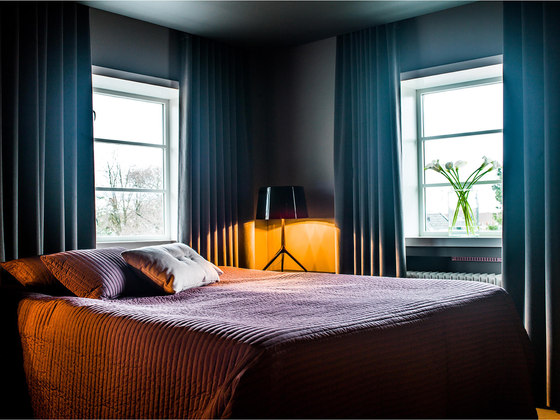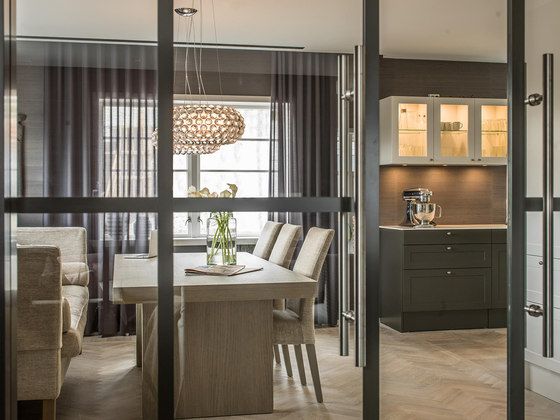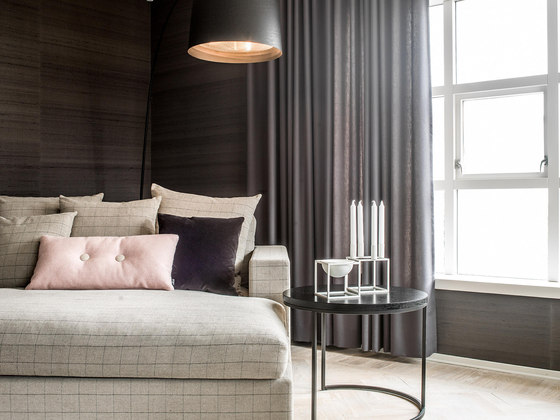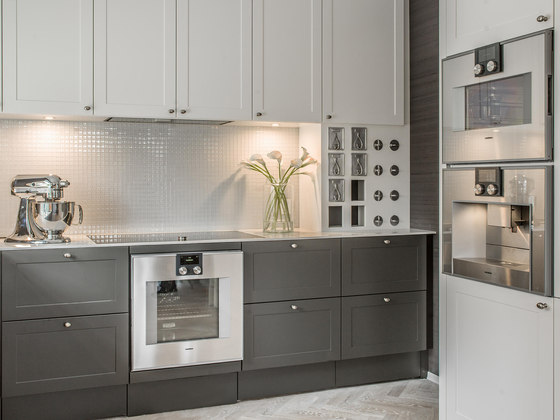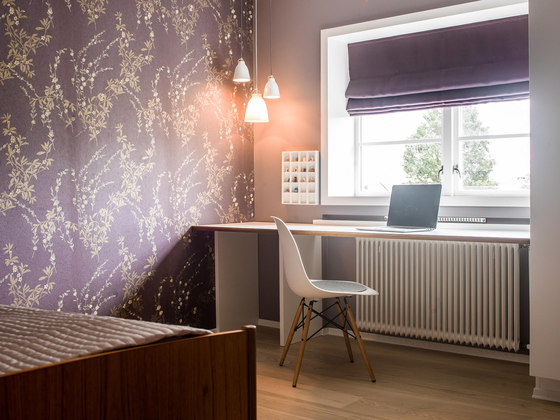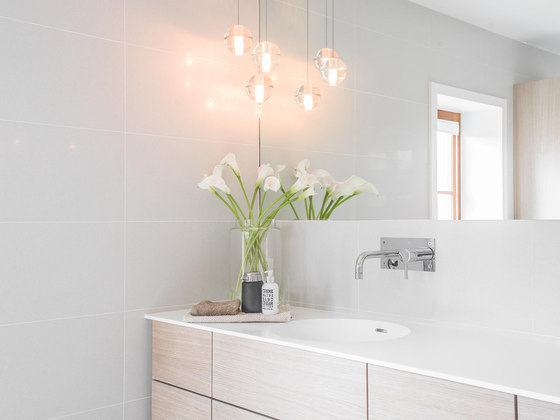The villa at Kirkegatan 15 had belonged to the Øglænd family since it was built in 1937, until it was sold in June 2014. The villa is a part of Sandnes’ history and the new owners wanted to revive the history at the same time as they had the need to customise its functions to the needs of today. The house is built in the functionalist style, and from an interior standpoint, the goal was to create a flow between the rooms.
The colour palette is neutral with golden wood floors. Oak furnishings have been given a dark finish and steel has been given a dark varnish. Doors and fittings are of a special character. The materials are tactile and of high quality, they form contrasts of rough/smooth and soft/firm. Wallpaper, furniture, lamps, fabrics and art gives the interior warmth and substance. (Magu Design 2015).
Magu Design
