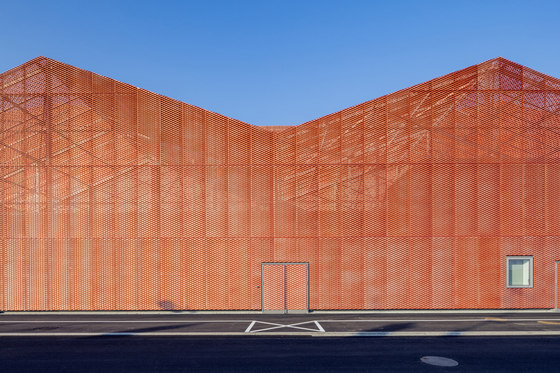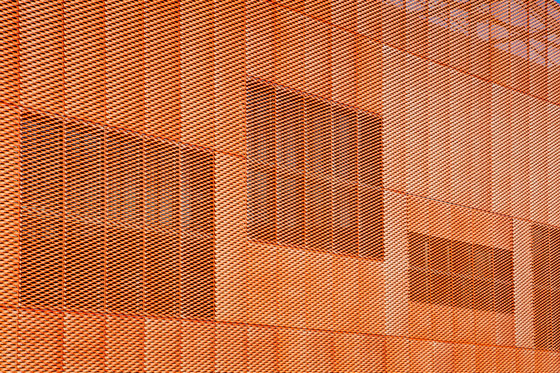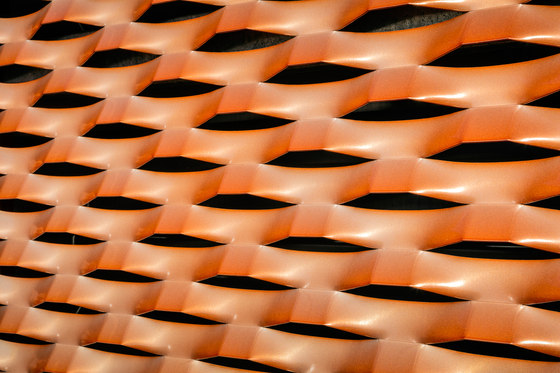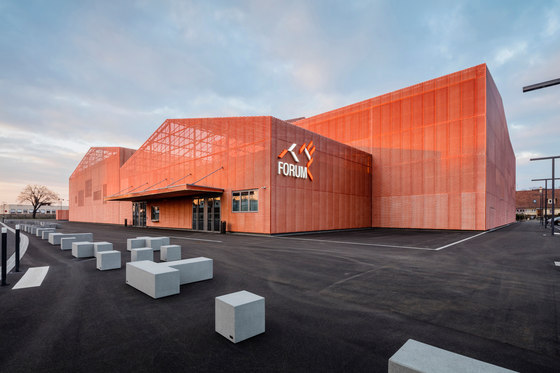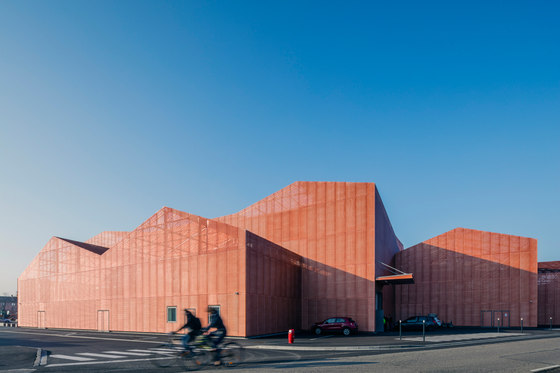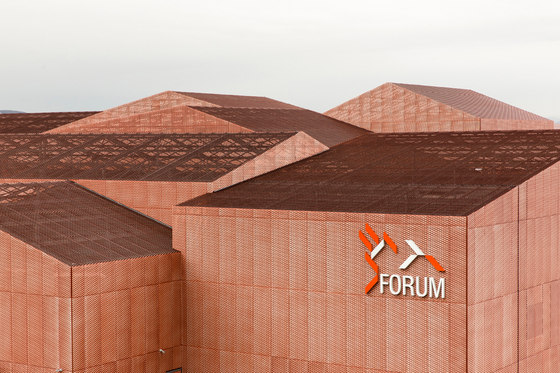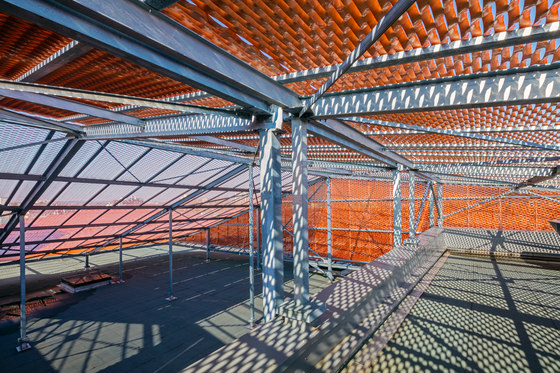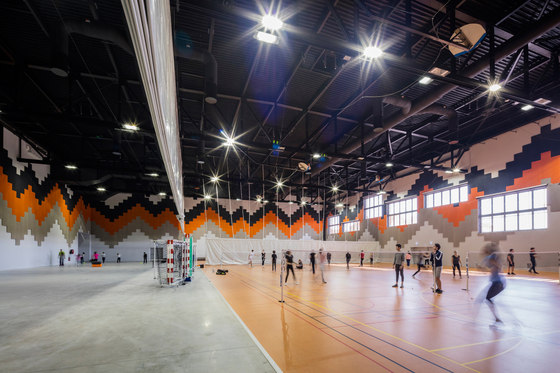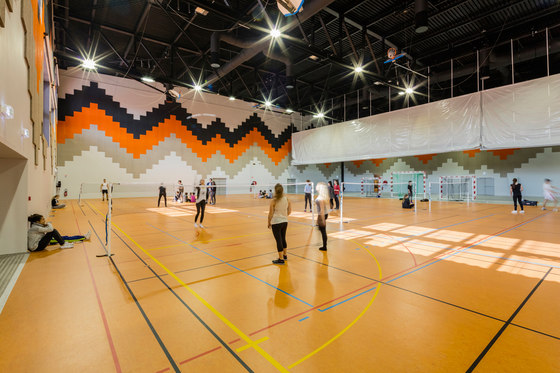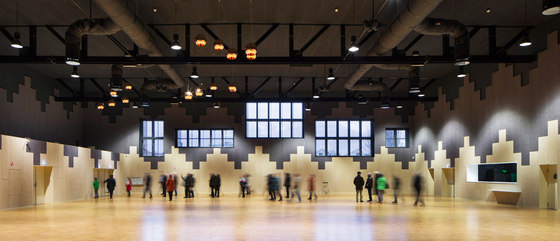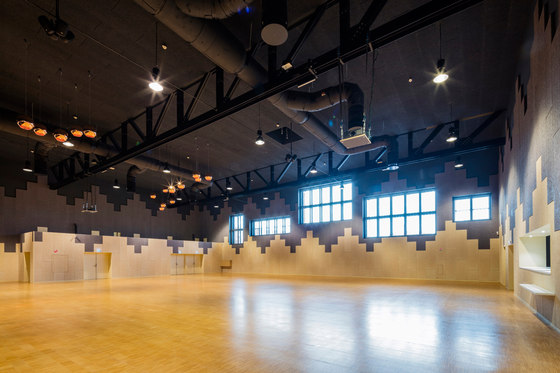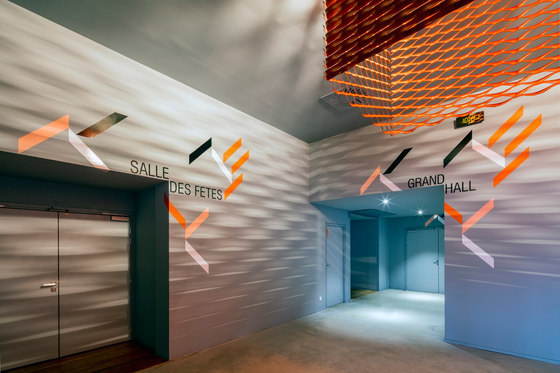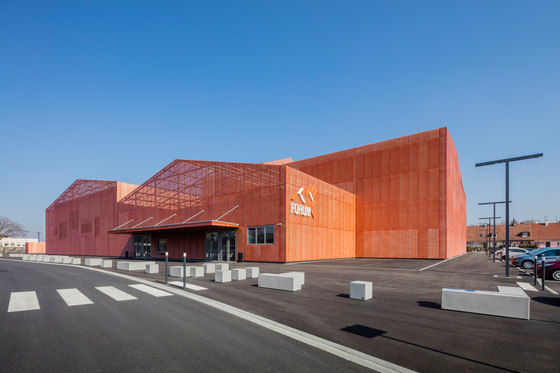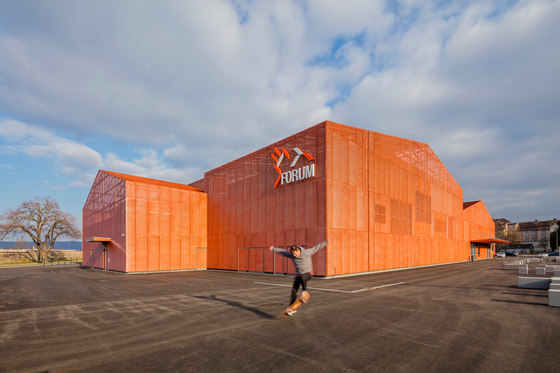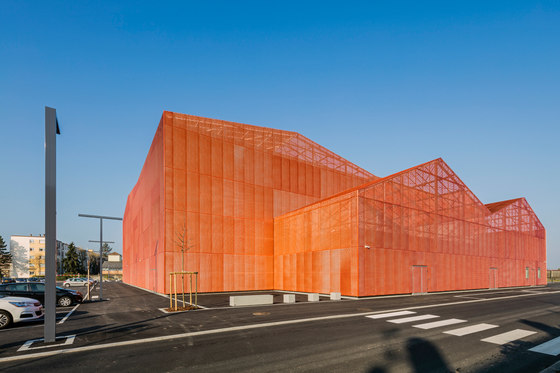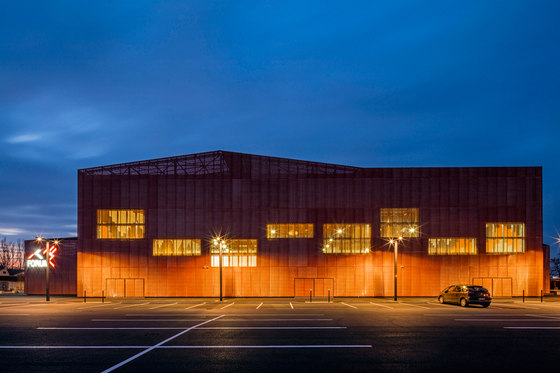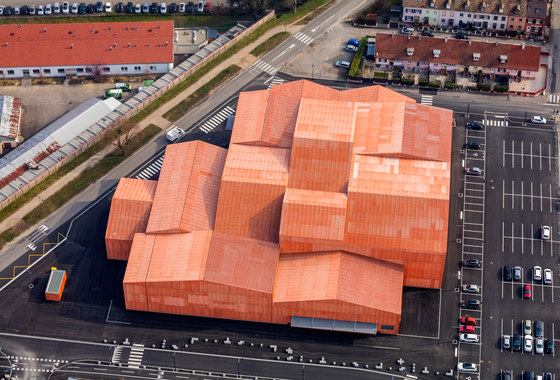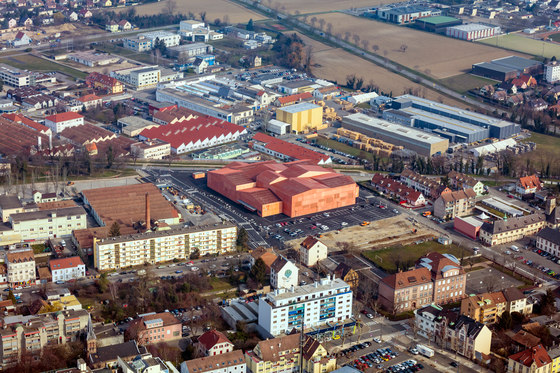Located in Saint-Louis (Alsace, France) in the “Three Borders” region and in the inner suburb of Basel, the “Forum” is a 5.713 sqm cultural facilities designed to host associative, sporting and cultural events. The wish was to create a unified project, playing on both the multiplicity of the connected volumes, and on a global homogenous design.
The building, made of 13 distinct volumes assembled in one big puzzle at the center of the site, is a harmonious answer to the surrounding individual houses. In the same time, the choice of a unique material for the whole building – a copper-colored expanded metal – makes it original equipment and a landmark in the city of Saint-Louis. The inspiration has come from the context, which combines big orangey interlocking tile roofs with some industrial brick chimneys reminding the industrial past of the site.
Inside the building, the spaces flexibility is maximal: two main adjustable subspaces have been created. The Great Hall (1.870 sqm), dedicated to host sport practice, competitions, shows, concerts or fairs, can be adapted thanks to a mobile bleacher and a set of retractable sliding partitions. The Festival Hall (870 sqm) also hosts shows and fairs, as well as associative events or banquets and weddings, thanks to a kitchen placed right next to it. Those two big areas can be independent or opened on each other if the use of the entire building is required.
A dynamic thermal simulation was used to reach a very good energetic efficiency. This level of performance has been achieved thanks to two envelopes with complementary functions: A first structural envelope forming the core and shell while guaranteeing thermal and acoustic insulations. And a second skin of expanded metal mounted over the core and shell, creates a wide plenum allowing great thermal protection.
Total floor space: 5.713 sq m
Great Hall: 1 870 sq m
- Fairs/Shows configuration: 1 700 seats
- Sports configuration: 1 000 bleacher seats, sports field: 44 x 26 m.
- Festival Hall: 870 sq m, 700 seats
- Reception hall: 300 sq m
- Storage rooms: 450 sq m
Great Hall ceiling height: 13 m
Festival Hall ceiling height: 10 m
City of Saint-Louis
Manuelle Gautrand Architecture
Principal Architect - Manuelle Gautrand
Project manager - Cécile Ortolo
Structure engineers: AIC
Fluids engineers: ALTO
Economy: CHOLLEY
Acoustic: JP LAMOUREUX
Fire Safety: CSD-FACES
Roads and networks engineers: OTCI
Management and coordination: C2Bi (Strasbourg)
Technical controller: Qualiconsult (Strasbourg)
H&S Coordination: Veritas (Didenheim)
