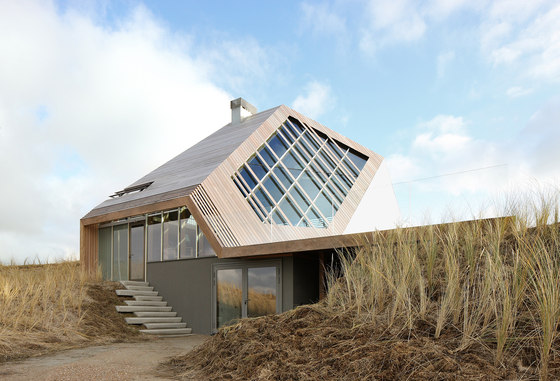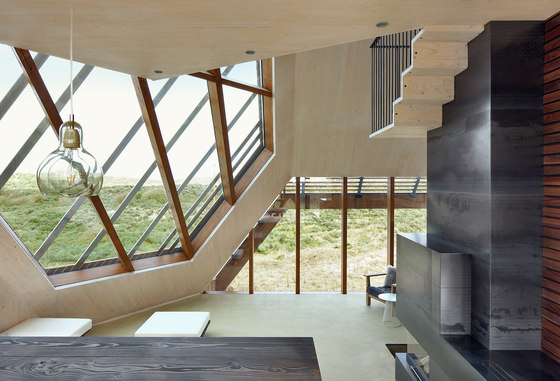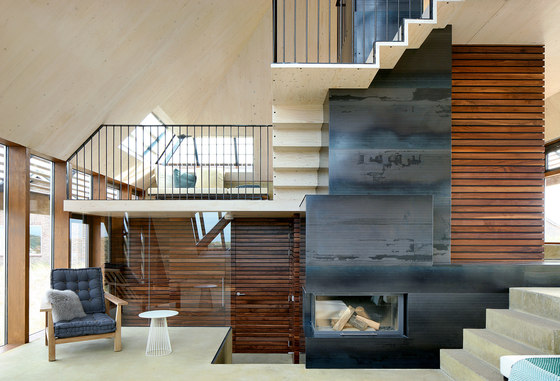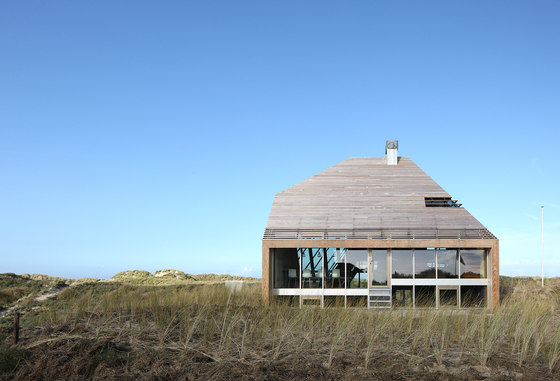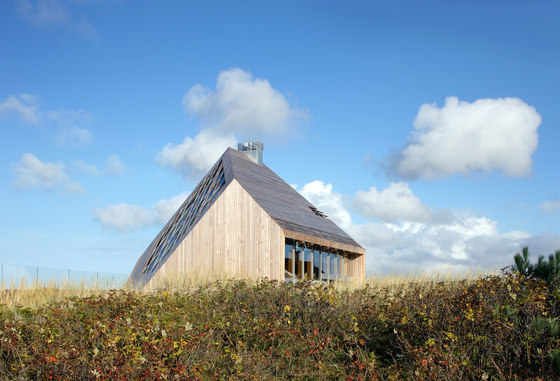The concept of the house is inspired by the dune landscape of one of the northern Dutch islands in which the house is embedded. The programmatic configuration is derived from the experience of walking through the dunes; it exposes a sequence of view points on the dune landscape: from submerged and intimate viewpoints to elevated and stretched out views over the sea.
The different spaces of the house are connected to each other in a continues way by a spiral route. Split-level floors – functioning as large steps – wind along the central core (used as technical space, fireplace and bookcase) of the building. This spiraling route connects the most intimate underground private spaces (bedrooms) with the living, dining and relax spaces on the upper levels. Every level has its own unique connection with the surrounding landscape.
The contemporary loft-life open interior space is enclosed by a traditional facade and roof structure, to meet the requirements set by the local government. The silhouette of the house associates both to local architecture pitched and turtle roof types of neighbouring houses and the topography of the natural landscape. The house is almost entirely built out of innovative ecological materials and eco-friendly installations and is highly energy efficient. The use of a unique wooden cross-laminated structure, a unique wooden roofing system and the central heating system based on bio-fuel, reduce the CO2 footprint to a minimum.
Marc Koehler Achitects
