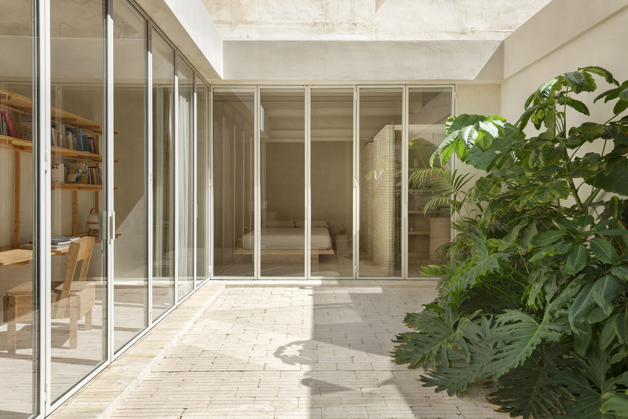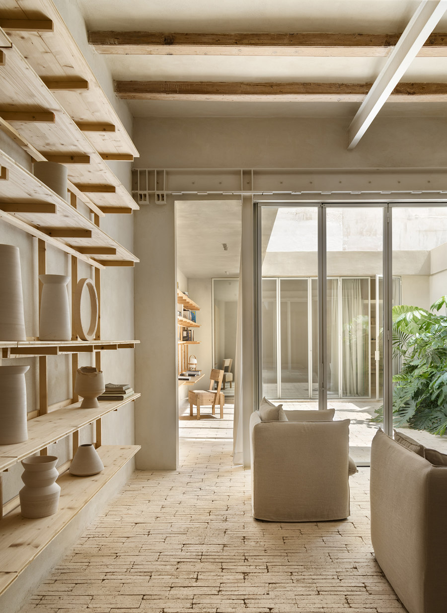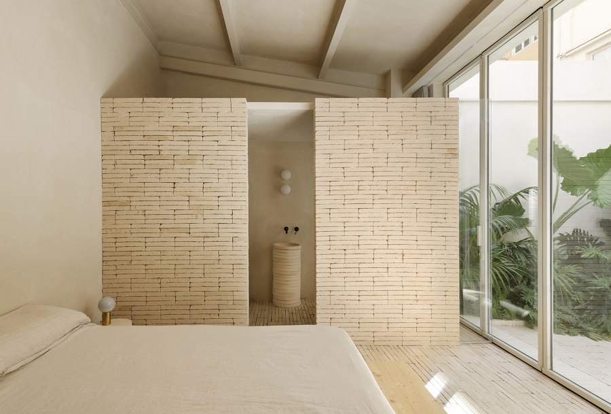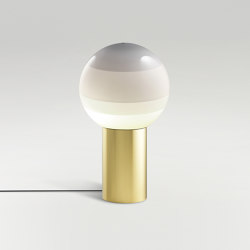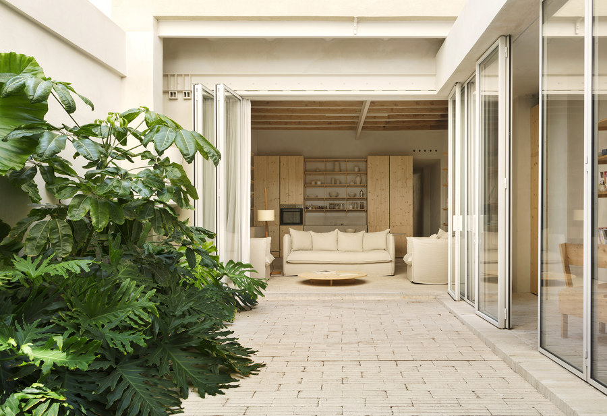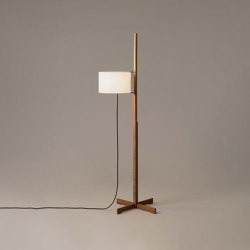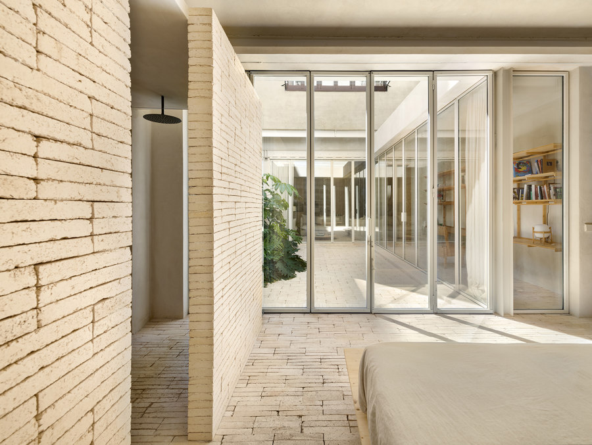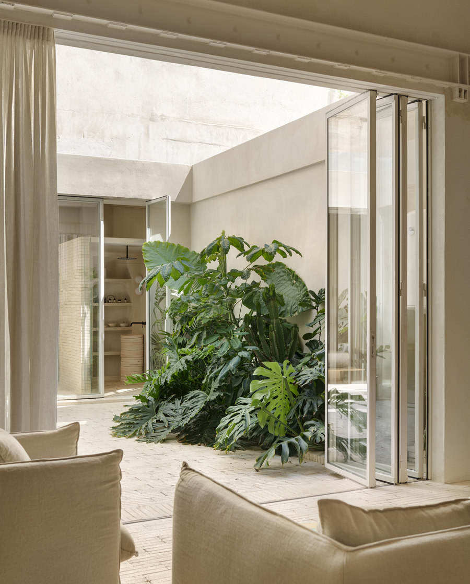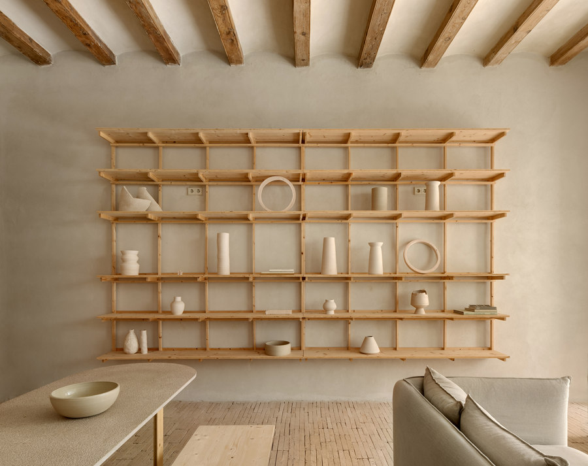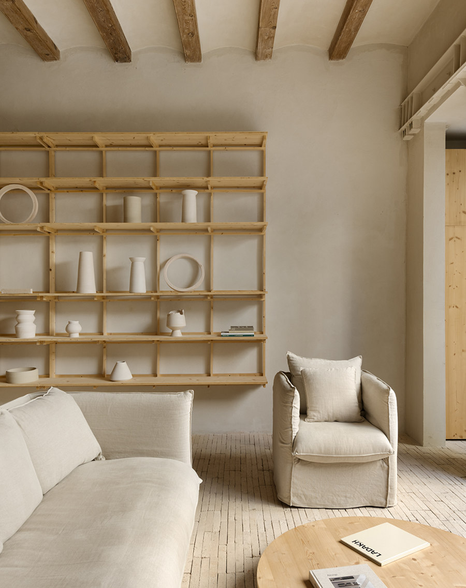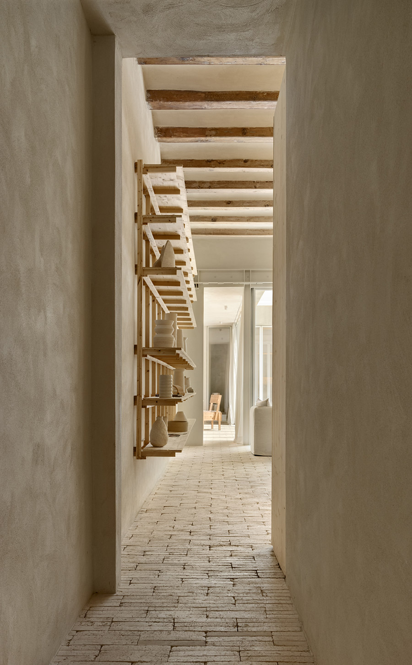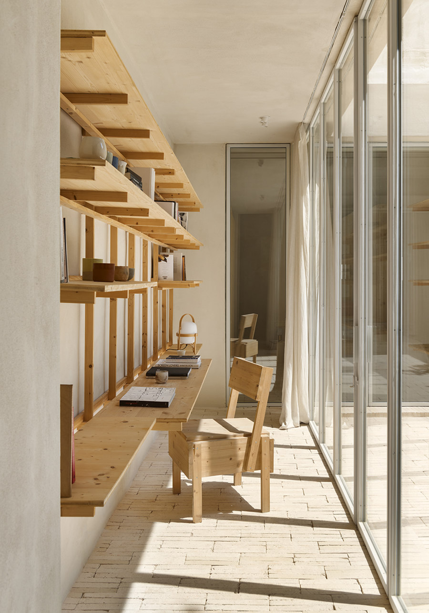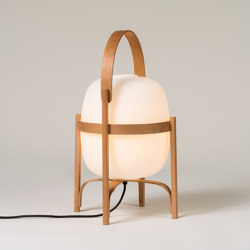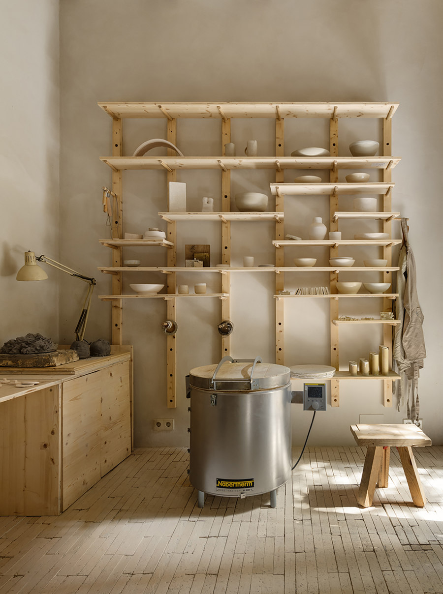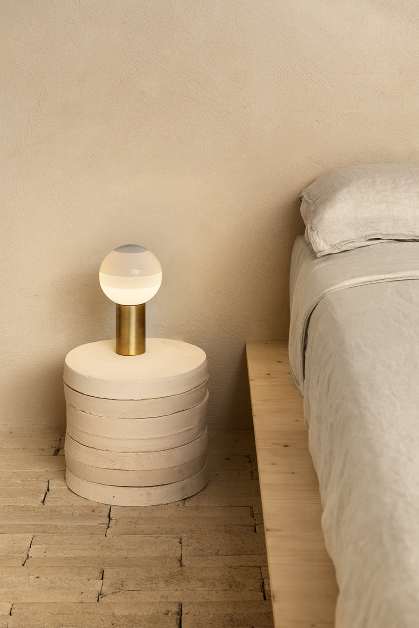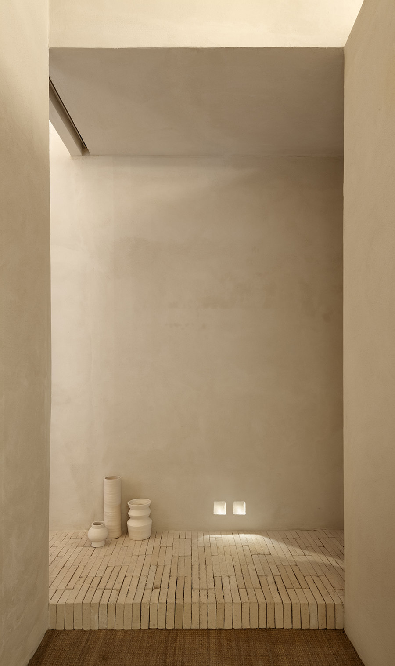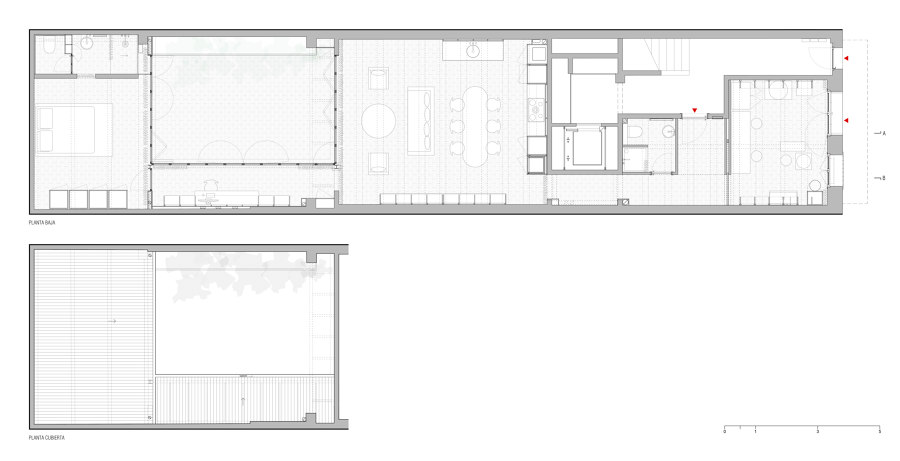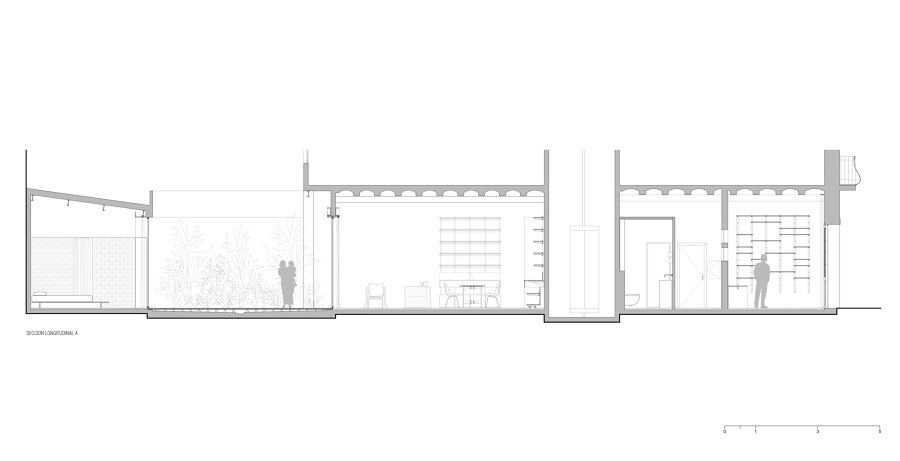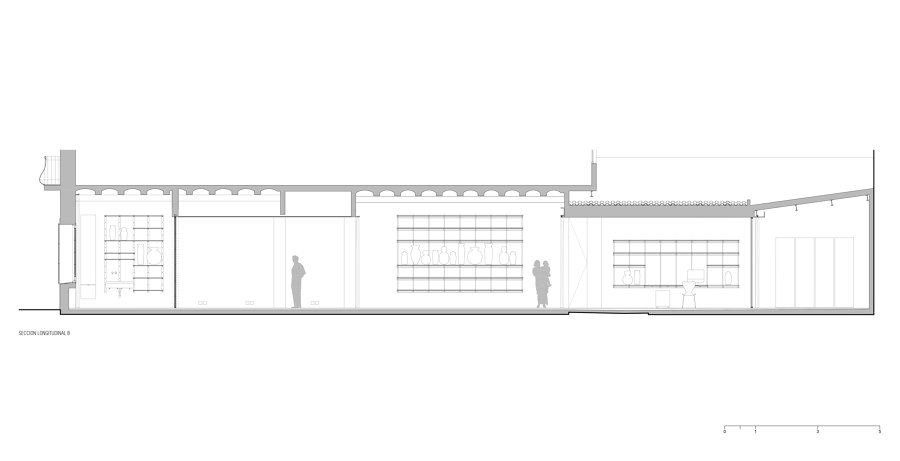The idea is to create a tailor-made suit for a ceramist friend: “Contigo” (@contigo.ceramics) based on our shared values: Fascination for light, flexibility of space, neutral colors, material austerity and craftsmanship. The renovation is located in a first floor of the Gracia district of Barcelona that had been occupied by an old carpentry workshop with dimly light.
The opening of a new courtyard allows to flood the place where the house is located with light, organizing the program around it: living-dining-kitchen, library-study, bedroom-bathroom. The workshop, fully connected to the house, is located in the Alió passage with the aim of opening up to the city. Precisely ceramic is the material with which the project is built.
The floor and some partitions are made of exposed brick and the user himself is the one who finishes building his house by producing the ceramic elements that allow to domesticate and inhabit the space, turning the sinks, bedside tables, lamps, kitchenware, accessories, and complements.
The house is filled with the ceramic production of the workshop and ends up enveloping the user with his great passion, turning the house into an exhibition and catalog of “Contigo Ceramics”. The project proposes the recovery of the old typology of the house workshop with the aim of encouraging this type of use in the city. This situation favors the diversification of first-floor uses and acts as a catalyst for social and economic activity.
Design Team:
Lead Architects: Marcos Catalán, Marta García Orte
Design Team: Marta Gamiz, Dominga Schultz
Structural Engineering: Jaume Fitó
Landscape: Casa Protea
Marble: Leo Ortega
Curtains: Grupo LaMadrid
Ceramics: Alberto Aranda
Construction: Troya Ibañez Construcciones, SL
