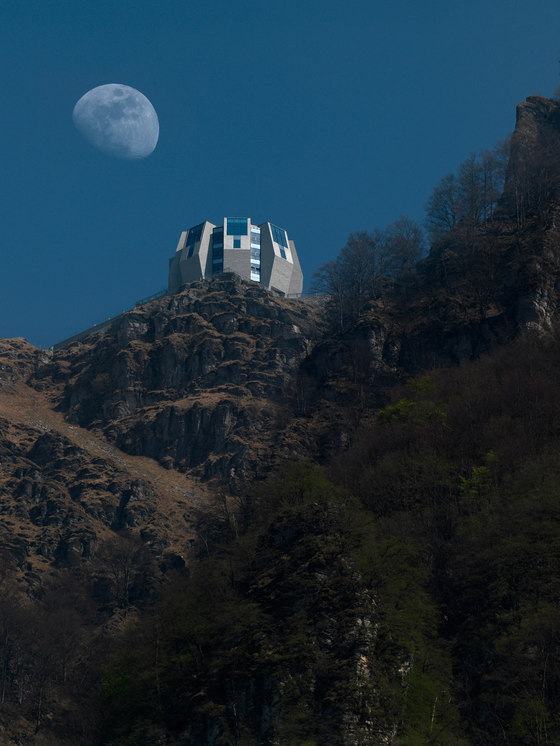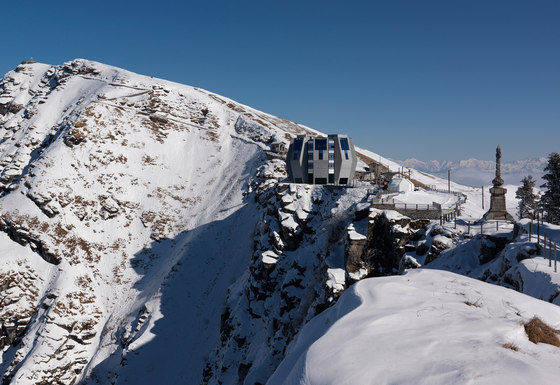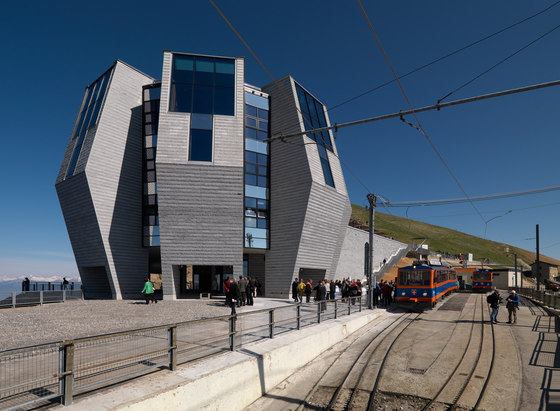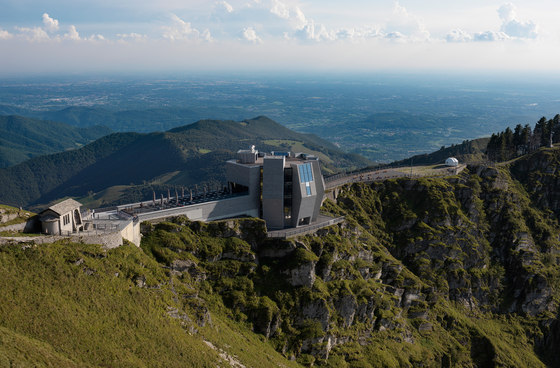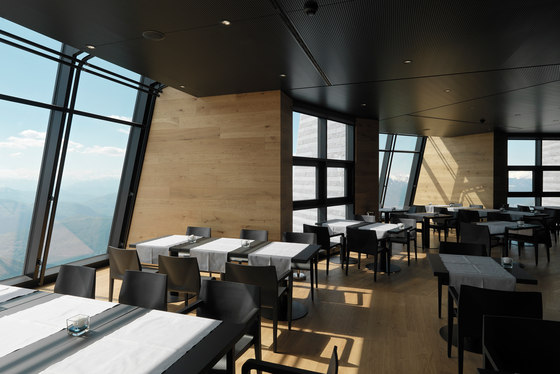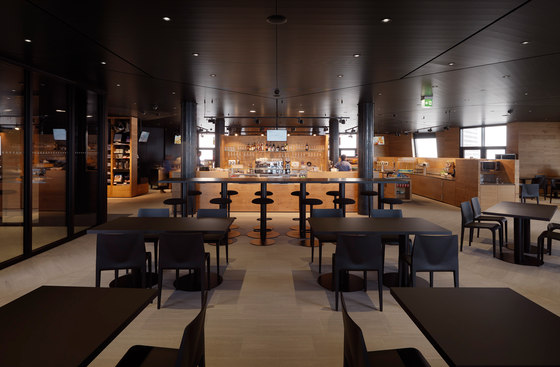The new restaurant on the top of Monte Generoso graces the spot where an early twentiethcentury hotel once stood. The location is extraordinary: a small plateau overlooking the precipice on the north side of the mountain, characterised by a mighty rock with a steep 300-400 metre drop. The impressive rock formation was the deciding factor for creating the “stone flower” – an octagonal building with individual “petals”. On the east front this circular crown provides the space for an observation deck that follows the ridge of the mountain.
The arrangement of the individual components (or “petals”) creates a group of five-storey towers that project out slightly, to close again on the upper floors. On the level of the rack railway station (ground level), a spacious entrance area with an entryway connects the exterior with the interior. The exhibition room, which can be accessed via the entryway, is home to information boards with the history of Monte Generoso and a model of the current building with plans and sketches drawn by architect Mario Botta.
The service rooms are located on the first floor, a conference room that seats up to approximately ninety people is on the second floor, and the upper two floors contain a selfservice restaurant (with access to the large terrace) and a refined upscale restaurant. The bearing structure is in reinforced concrete clad in grey natural stone with alternate smooth and split bands. The seemingly self-contained towers are interconnected by large glazed surfaces that afford 360° panoramic views – of the Po Valley around Milan to the south and Lake Lugano and the Alps to the north. The result is a powerful, distinctive, geometrical building in contrast, and therefore in dialogue, with the natural features of the surrounding landscape.
Ferrovia Monte Generoso SA
Mario Botta
Civil Engineering: Studio d’Ingegneria Luigi Brenni
