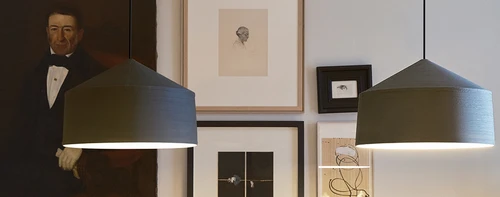Hotel Mandarin Oriental
Barcelona, 2011
Progetto di
MarsetThe Mandarin hotel situated on Barcelona’s Paseo de Gracia constitutes an exemplary work of interior architecture that ultimately transforms and remodels a building dating from the Spanish post-war period in a hotel facility of international status.
The interior designer Patricia Urquiola speaks of this project as if it was a public space situated on one of the busiest streets of Barcelona and with a complex idea of its architecture. In undertaking this work, an essential feature was the dialogue established at all times with the developer, who was intensely involved in the project until the last minute, setting the necessary guidelines for its functionality. Firstly, it had to be a high-quality (not luxury) hotel that would give the client a considerable sensation of ambient comfort; and secondly, it had to represent a mixture of tradition and contemporariness, with innovative materials and treatments, with mixtures of textures, lattices, hand-woven rugs like those found in the great classic luxury hotels and including the tartan rug that adorns the floor of the Banker’s Bar, which has recovered the boxes from the previous banking offices to clad the walls and ceiling “with a subtle orientalism, with masses of reminiscences of many things, with ironies of memory... “
The intervention undertaken on the old headquarters of the Banco Hispano Americano, one of the engines that drove the economy of the Spanish post-war period, is based on a reflection of an urban nature consisting of understanding the entrance to the building as an extension of the Paseo de Gracia insofar as it is a public space and into the hotel interior. To this effect, a longitudinal axis was designed that runs perpendicular to the pavement, consisting of a hanging ramp that in the manner of a “drawbridge” leads into the hotel vestibule.
The 98 rooms of the hotel enjoy excellent vistas over Paseo de Gracia on one of its facades and over a typical city block interior courtyard of Barcelona’s Ensanche on the other. This interior courtyard, created by the landscape designer Bet Figueras, offers the peculiarity of having been transformed into a sort of “green lung” that distances itself from the classic template of the urban garden and opts for a more natural, wilder image through the use of local plants and trees. The rooms have different sizes and typologies and are decorated in light shades, with functional furniture and the odd touch of oriental fantasy that notably reinforces the aspects most connected with interior comfort.
Inside the hotel is the restaurant Blanc, which boasts an attractive double space overlooking the main hall and marked by its white hues below a startling glass ceiling that allows the natural light to filter through. The protagonist role played by this space is constituted by a vast rectangular metallic grille hanging above the restaurant tables and which has been transformed into a surprising “hanging garden”. Another restaurant situated at the level of the main entrance stands out for the presence of a false ceiling made from plaster panels painted in white and gold shades through the use of pigments based on “gold leaf”. The space of the lounge-bar features a characteristic use of the old security boxes of the old bank that line the walls and ceilings.
A large part of the hotel furniture has been especially designed by Patricia Urquiola and produced by Spanish and Italian manufacturers.
The hotel spa, situated on floor -1, occupies a surface space of a thousand metres square, a minimalist space with light oriental touches and fitted with floor-level lighting that combines the colours black and white with the warmth of the wood. The spa swimming pool takes advantage of the gap created by the old armoured chamber of the bank, whose refurbishment and architectural remodelling to transform it into a hotel has been carried out by the architects Carlos Ferrater and Juan Trias de Bes.
Autora interiorismo: Patricia Urquiola
Arquitectura: Carlos Ferrater y Juan Trias de Bes
Colaboradores: Rodrigo Izquierdo, Silvia Scarpat
Paisajismo: Bet Figueras
Iluminación: Isometrix (Londres)
Constructor: Dragados
Promotor: Reig Capital Group
Galleria del progetto


























