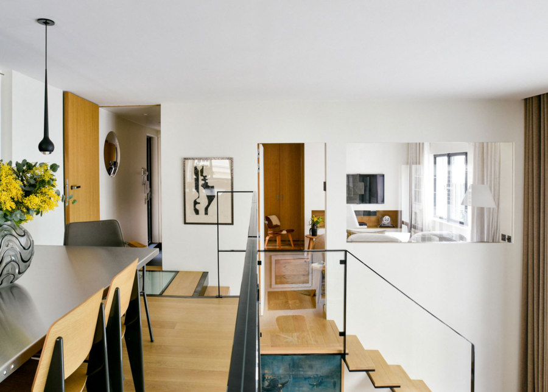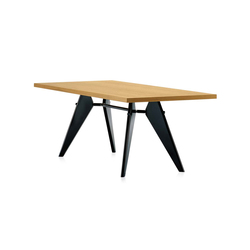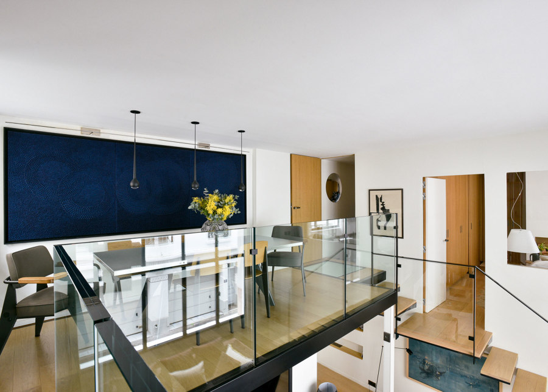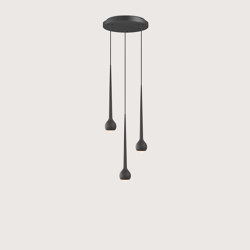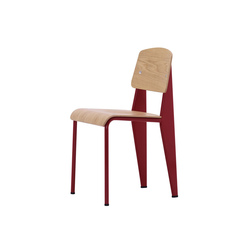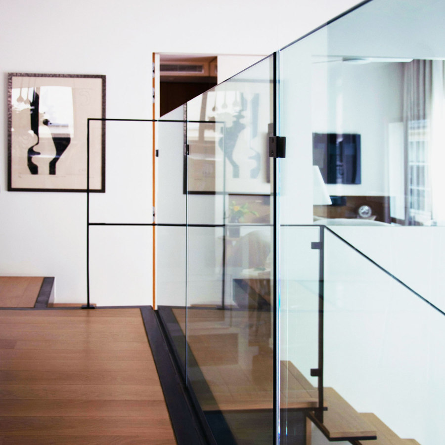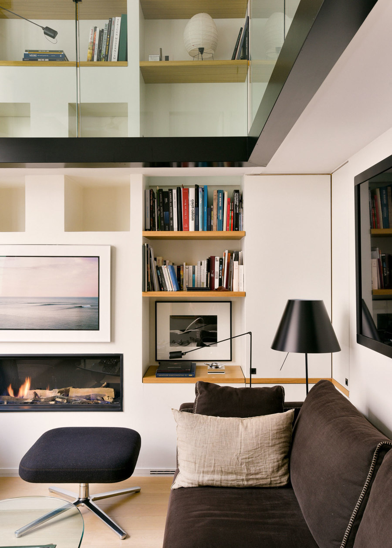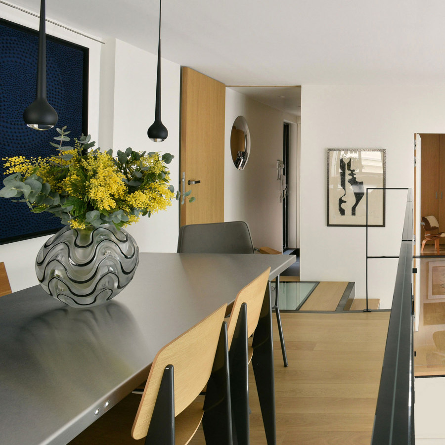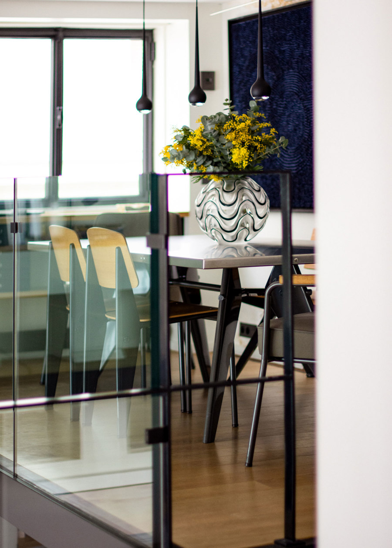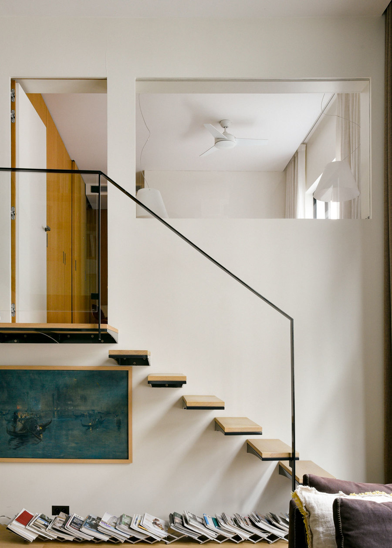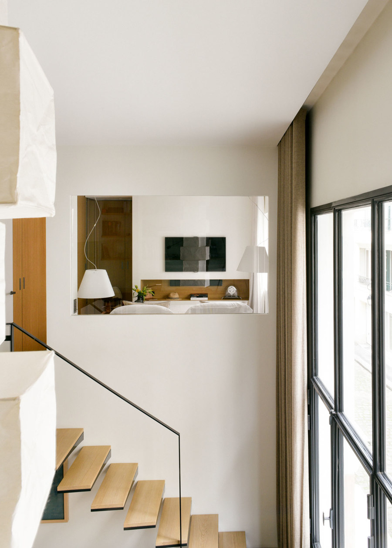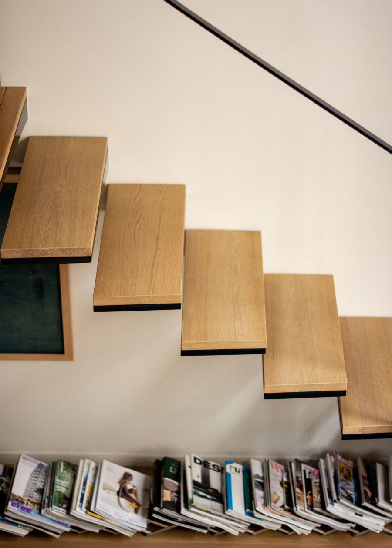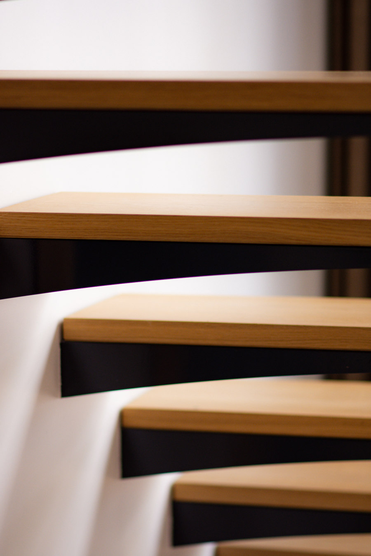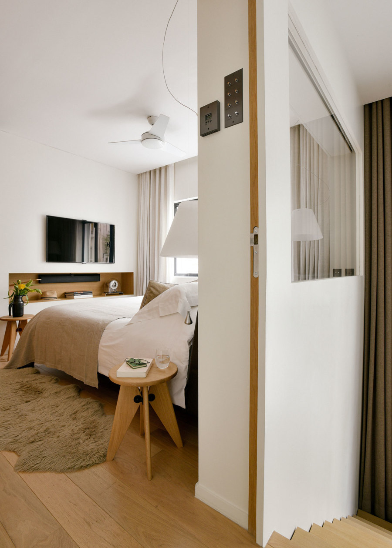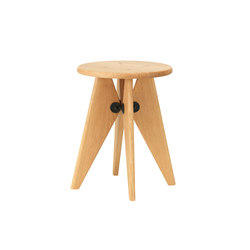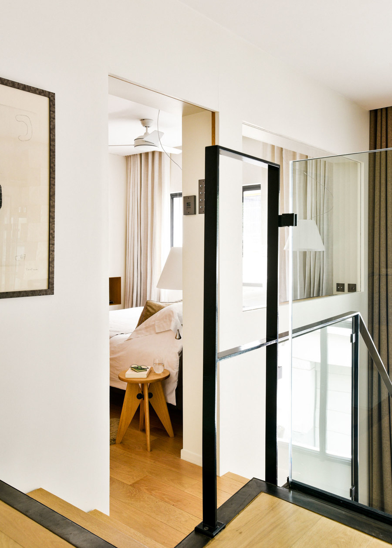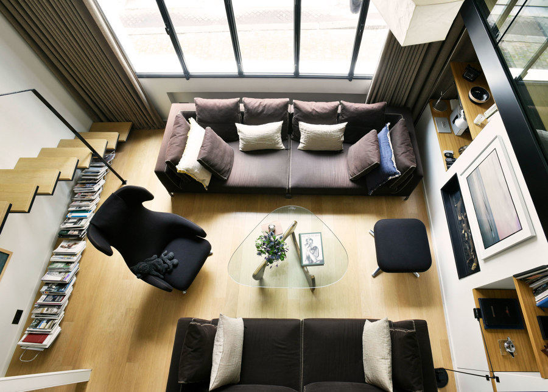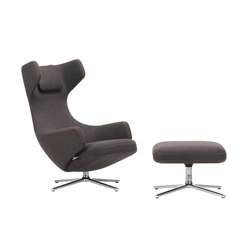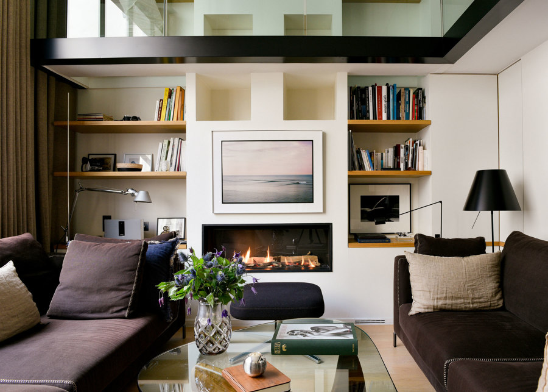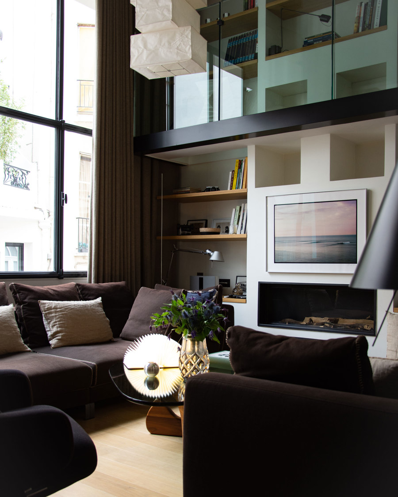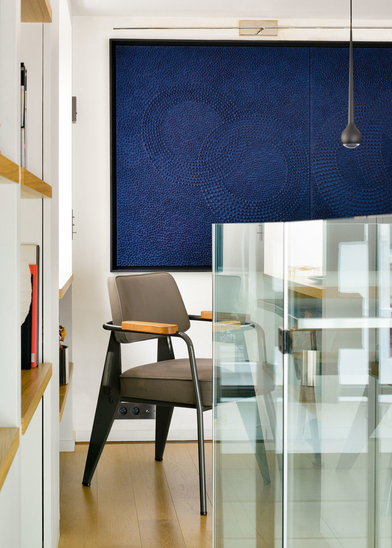With a surface area of fifty-nine square meters, this duplex located in an Art Deco building has been entirely redesigned, except for the glass roof, the strong point of the place.
To make this architectural conversion possible, which consisted in erasing the vestiges of the past without biasing the soul of the place, the volumes were restructured, the partitions and the original mezzanine destroyed.
A play of perspective and a high ceiling give the space a new dimension, where the fireplace, the staircase and a new mezzanine have been recreated. New volumes were also created as well as a private terrace overlooking the kitchen and bathroom. The other challenge of this place, realized with great attention to detail, was to make the numerous storage closets invisible as well as the technical infrastructure, air conditioning, home automation, thermal and sound insulation.
A feeling of lightness floats over this contemporary apartment with high-tech comfort without erasing the artist's studio atmosphere that it diffuses.
Design team:
Maxime D’Angeac Architecture
