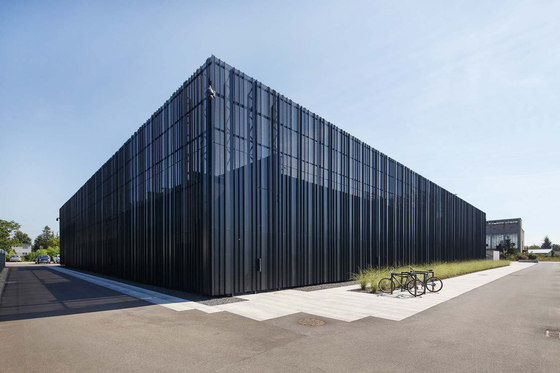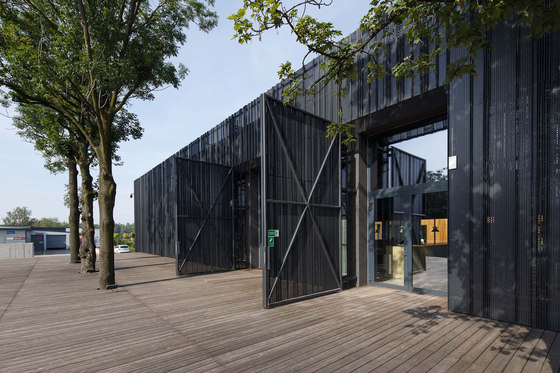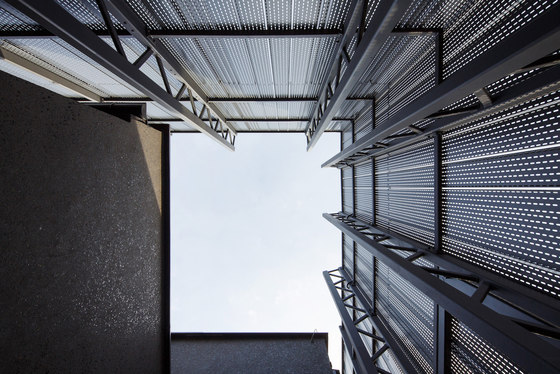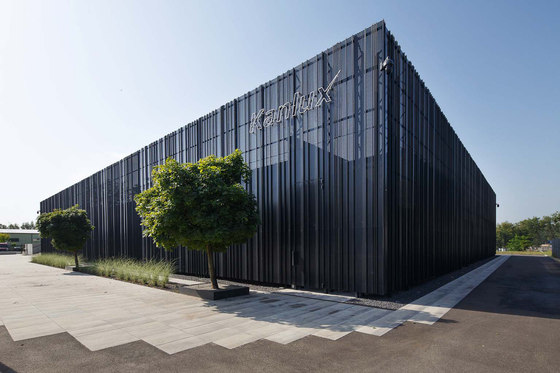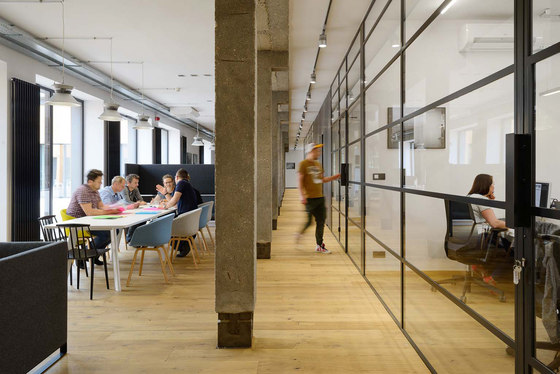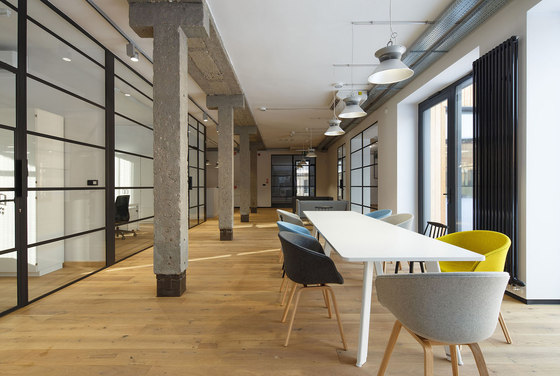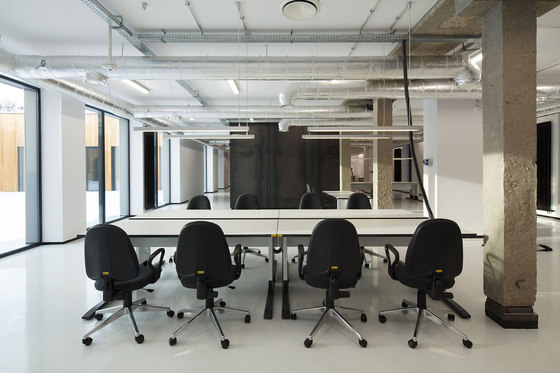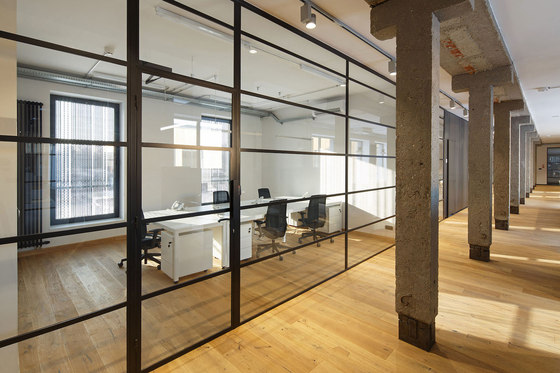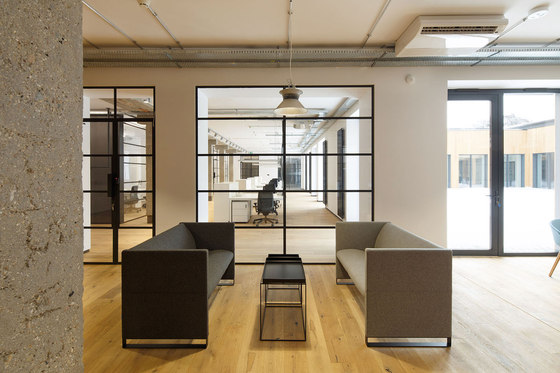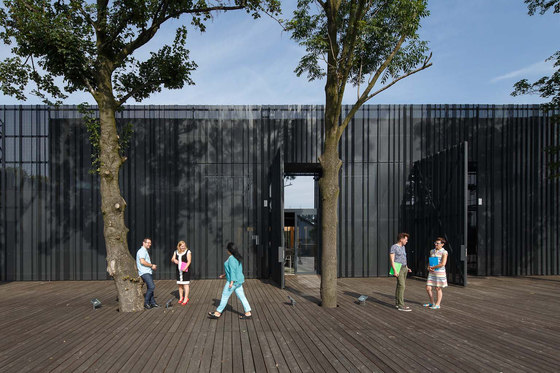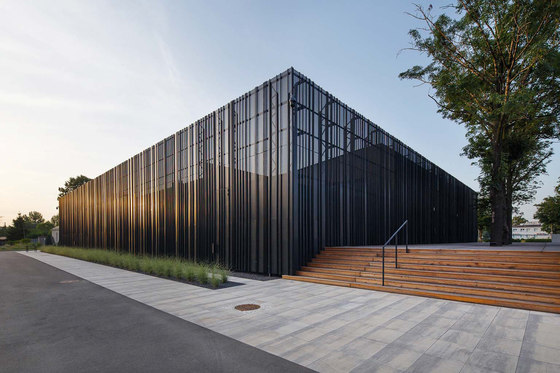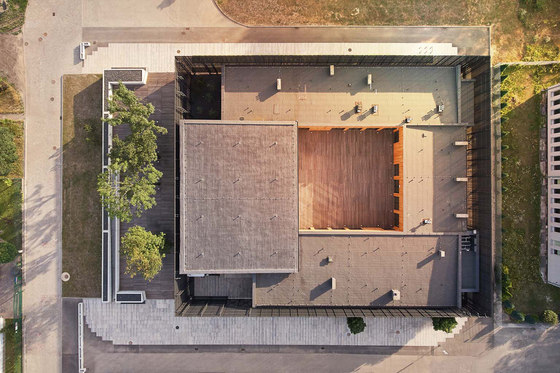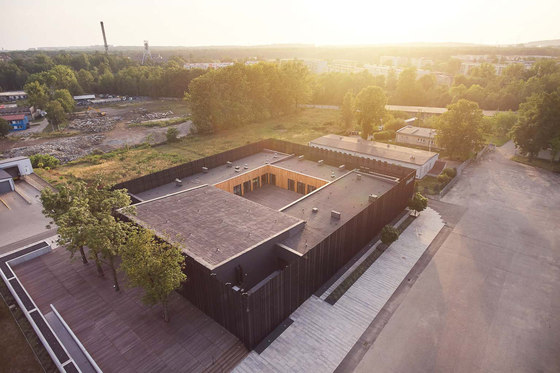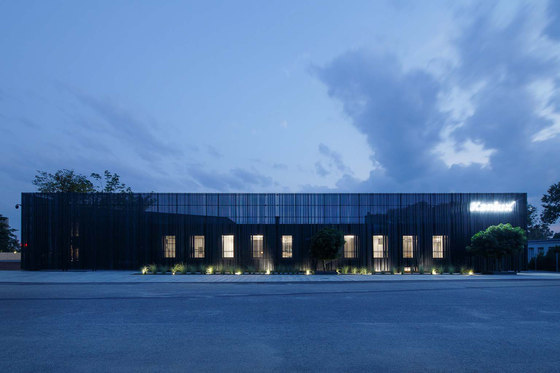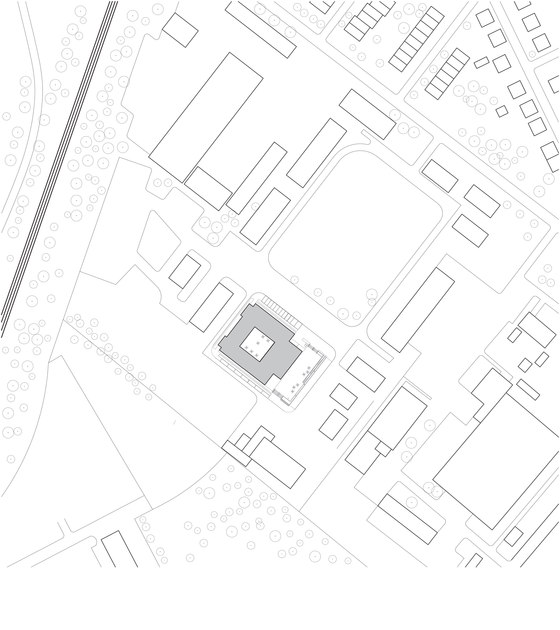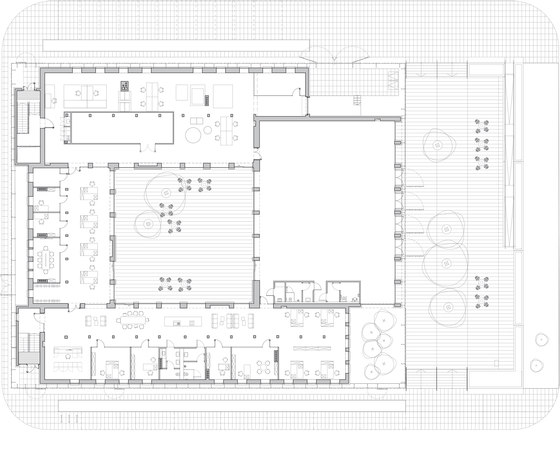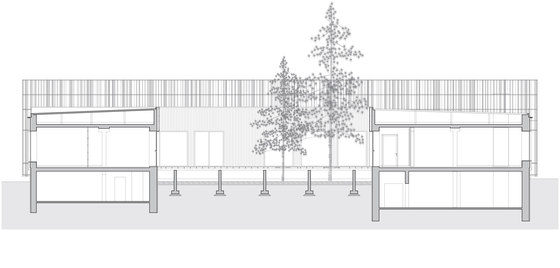The quest to find a simple and practical camouflage in order to hide the imperfections of the post-military facility, have made the architects reach for pre-fabricated solutions.
Ever since Radzionków – a place full of typical workers’ tenements (in Silesian Industrial Region) – found itself in direct neighbourhood of the A1 motorway, the new era of development hit this tiny, Silesian town. In the past, there was yet another factor impacting this architectural landscape, i.e. an old-time military colony. Its traces, such as barracks and familoki (tenements for workers), can still be found on both sides of the Stanisław Sikorski Street. This venue was also chosen as the location for the new Kanlux office building.
In an attempt to revitalise this dilapidated area, one of the buildings, going back to the turn of the 1960s and 1970s, with flat roofing and simple cuboidal body, has been incorporated into the new design. The pavilion, composed of four adjacent cuboids, with an atrium inside, used to serve as a military canteen.
The task of the Medusagroup architects was to re-design it into a new, representative head office, which would house a showroom and company labs. The quest to find a simple and practical camouflage in order to hide the imperfections of the post-military facility, have made the architects reach for pre-fabricated solutions.
The metal cable trays, typically used for suspending cables in office buildings had earlier been used by Przemo Łukasik to build fencing around his private house. These galvanized 2-metre-long components of different widths were perfect to cover all kinds of imperfections of the body of the building.
The first step, however, was to enrich the elevation of the building by spray-coating it with a graphite layer and a mix of opalescent mica fractions, as well as replacing the woodwork with black-coloured wood.
The next step was to install a coherent shell onto the heterogeneous elevation of the building. This made the overall form of the building look more peaceful, allowing to save both the users of the building and the secrets of the company labs from the prying eyes of inquisitive observers.
At the same time, the use of the perforated cable trays has made it possible for people inside the building to see everything on the outside of the elegant graphite costume of the building. This solution has also proved to be successful in terms of eliminating extra heat inside the buildings. The cable trays allow for just the right level of daylight required for office work. The new, perforated form has introduced an interesting play of lights, fully compatible with the profile of the company producing lighting solutions.
The gigantic, 9-metre tall elevation creates an impression that no matter from which perspective you look at the building, it’s difficult not to acknowledge its monolithic, solid body, while the pre-fabricated elements themselves, very much part of the local building tradition in Silesia, remain in perfect harmony with the local architecture.
The huge terrace with the area of 400 square metres, has become a natural extension of the Kanlux showroom – a place designed for architects’ presentations and training for sales staff. Thanks to the large, almost 5-metre-tall gates, the building can be opened during special events, thus expanding the event area by additional space, where catering or cocktail snacks can be arranged.
The Kanlux Office Building is an example of smart-but-not-too-complicated design pragmatism, which has resulted in the development of a compact building, one which also leaves quite a lot of free space for its users. At the same time, the implementation of this unique building proves that the much-overused idea of rehabilitation in architecture, understood as replacing old functions with new ones, can also translate to non-standard application of materials, which were originally developed for an altogether different purpose. It’s one of those faces of architecture that can be as surprising as the grand architecture projects themselves.
Medusagroup
Architects: Przemo Łukasik, Łukasz Zagała
Cooperation: Dorota Pala, Anna Struska, Michał Bienek, Bartłomiej Karaś, Michalina Adamczyk, Anna Szuba, Grzegorz Dalmata, Justyna Siwińska-Pszoniak, Paulina Adamczyk, Konrad Basan, Michał Sokołowski
Investor: KPE Nieruchomości
Contractor: Milimex Sp. z o.o.
