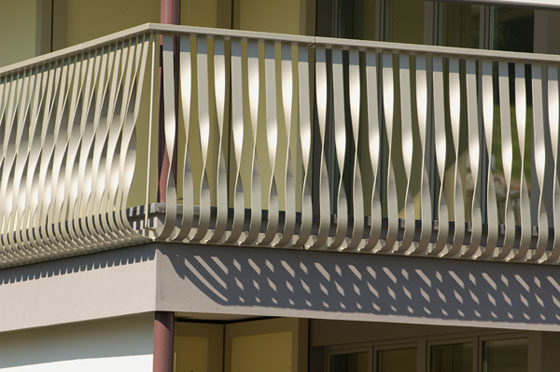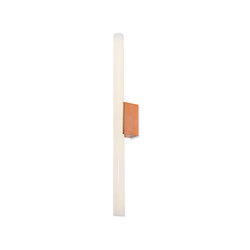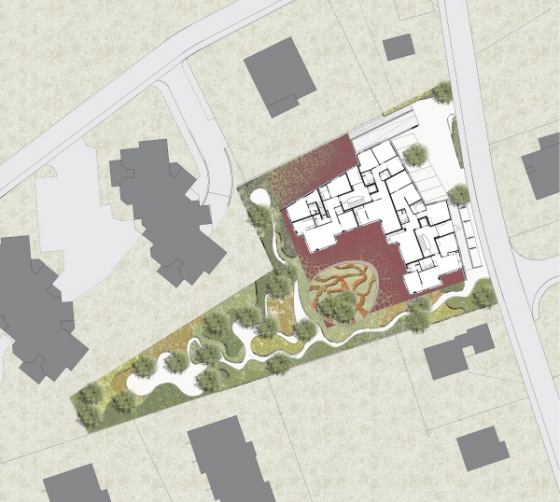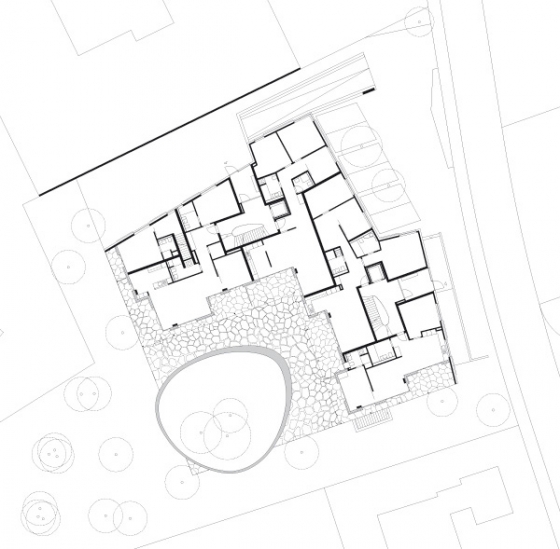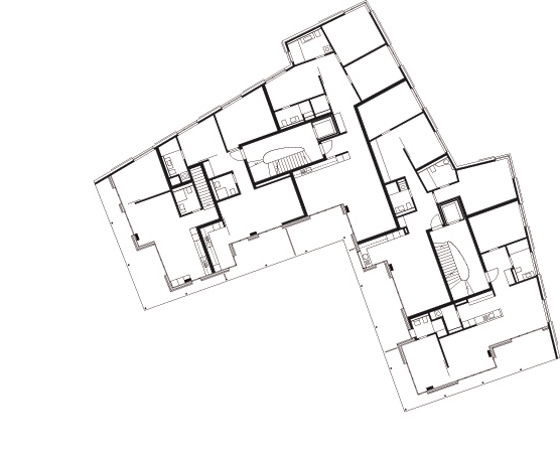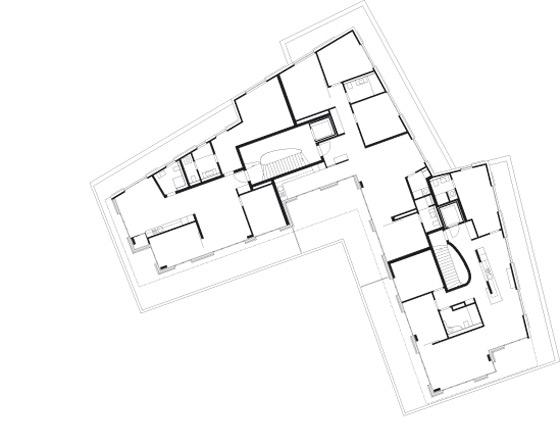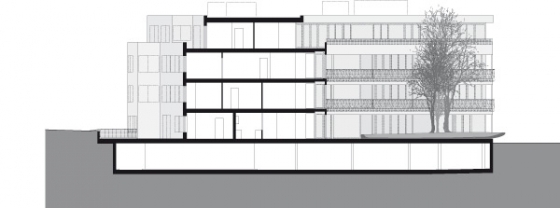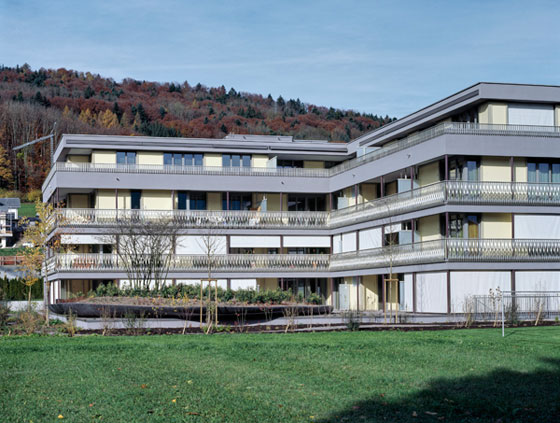
Fotografo: Heinrich Helfenstein
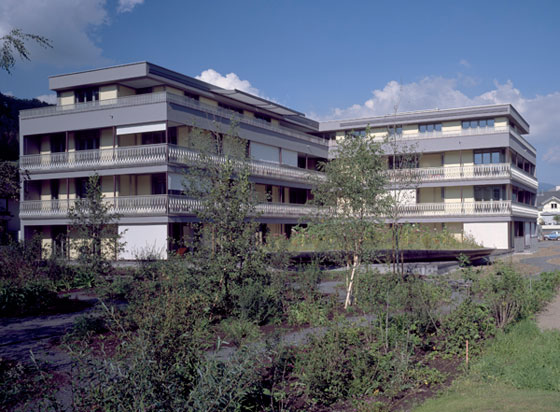
Fotografo: Heinrich Helfenstein
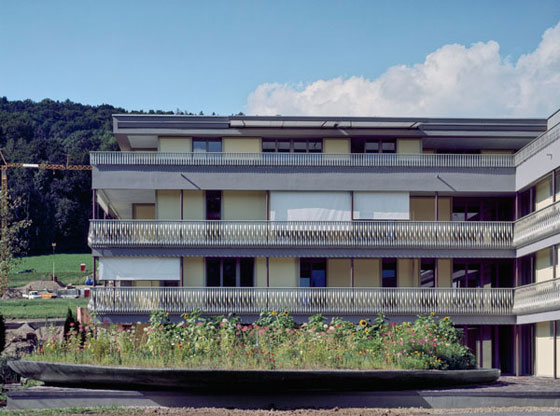
Fotografo: Heinrich Helfenstein
The small housing area is found in a beautiful landscape but an ugly neighborhood. For that reason, we built the view ourselves on the property’s peculiar form: the artificial green of a huge tree vase on the terrace as foreground before a wild garden that becomes lost in the depths. In truth, however, the plot of land is not really suitable for the anticipated density. In order to spatially organize the condensed volume, for Tuggen, we applied experiences we had had with apartments of great depth and little vertical congruence in the City West Complex. Thereby, with its use of a difficult geometry, the building becomes a type of prototype for our examinations in residential building.
Bauherr: Vetimag, Zürich
Meili, Peter Architekten: Marcel Meili, Markus Peter, Anne Kaestle, Konrad Mangold, Nazario Branca, Dominik Fiederling, Oliver Noak
Ingenieure: Basler & Hofmann, Zürich
Landschaftsarchitektur: Vogt Landschaftsarchitekten, Zürich
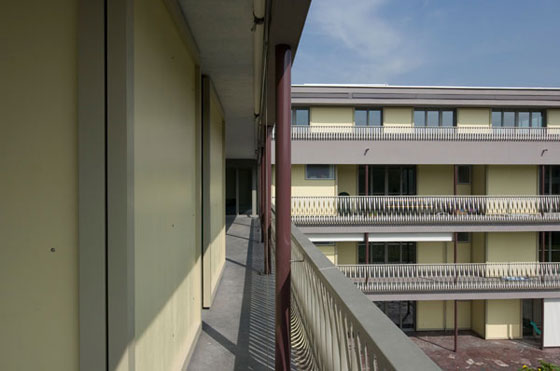
Fotografo: Heinrich Helfenstein
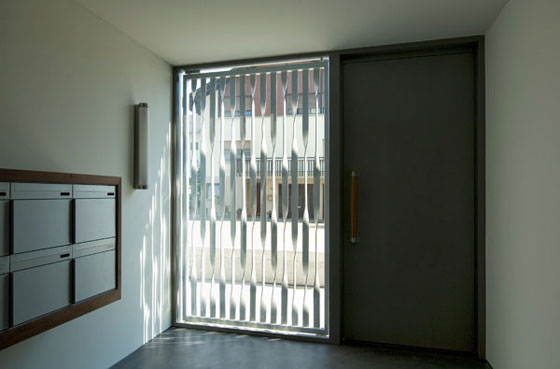
Fotografo: Heinrich Helfenstein
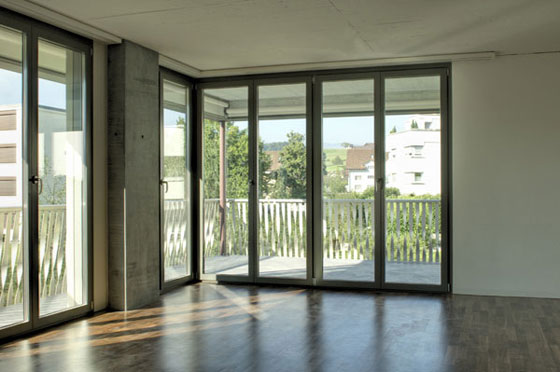
Fotografo: Heinrich Helfenstein
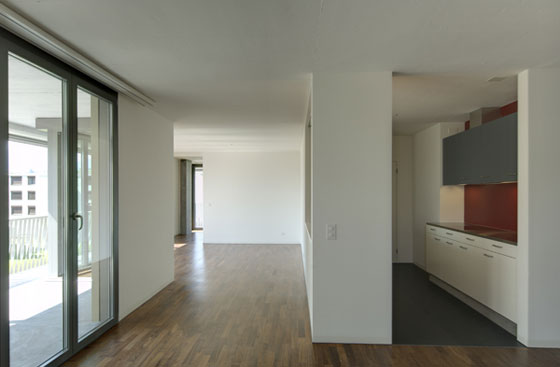
Fotografo: Heinrich Helfenstein
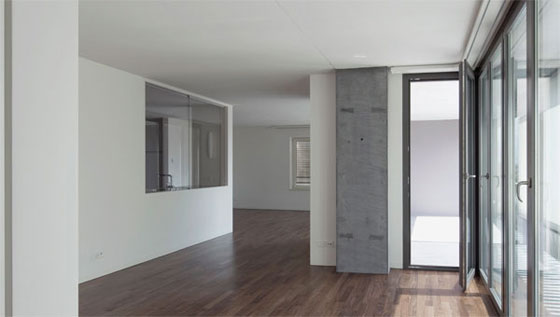
Fotografo: Heinrich Helfenstein
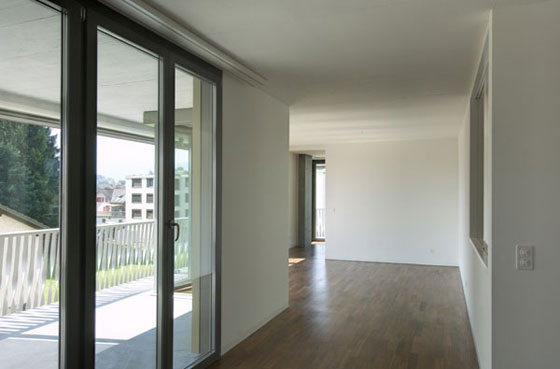
Fotografo: Heinrich Helfenstein
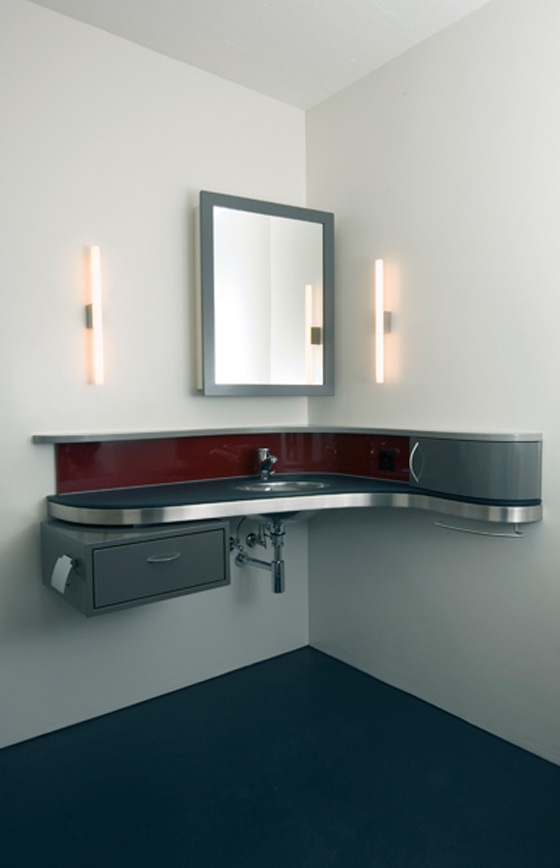
Fotografo: Heinrich Helfenstein
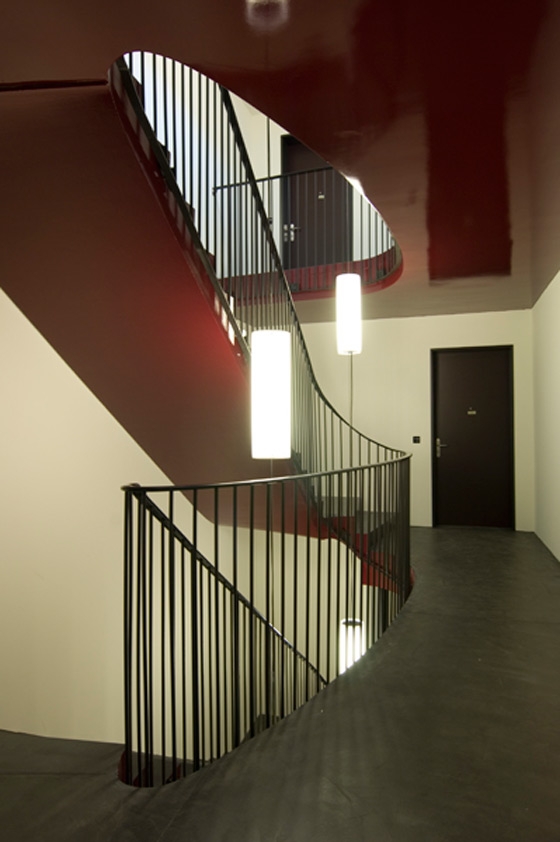
Fotografo: Heinrich Helfenstein
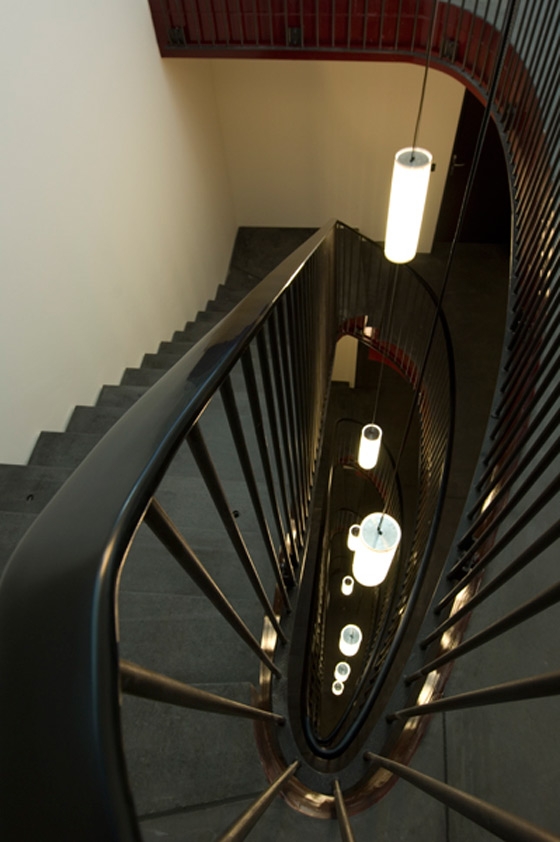
Fotografo: Heinrich Helfenstein




