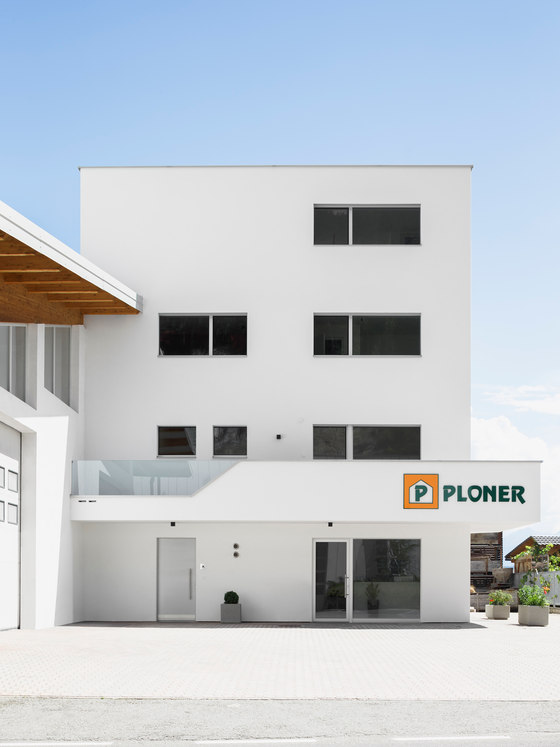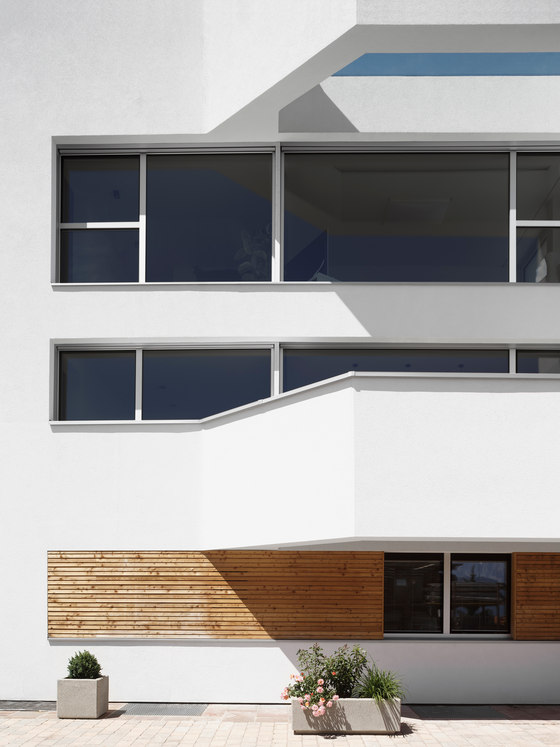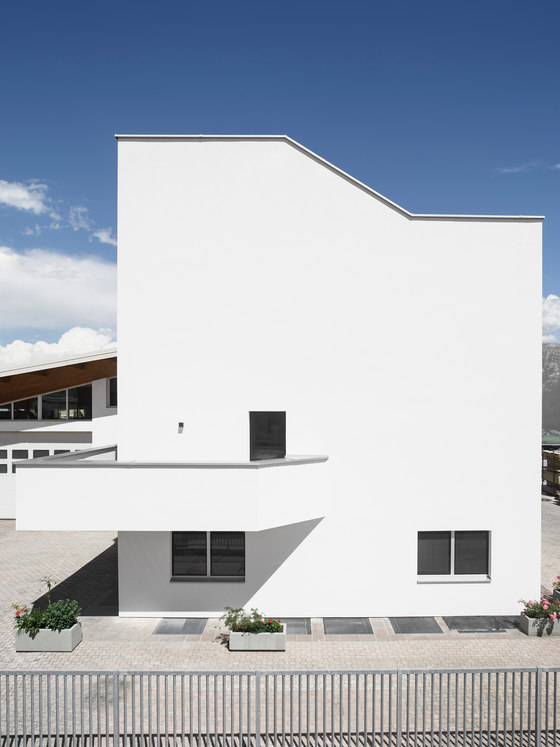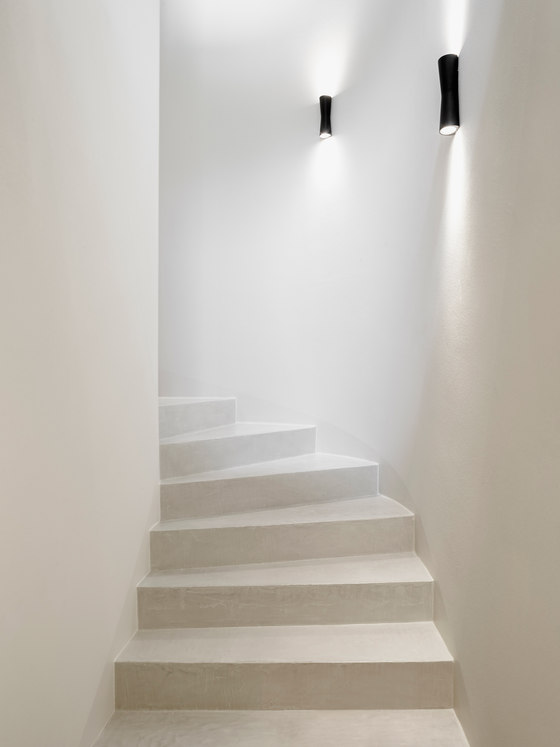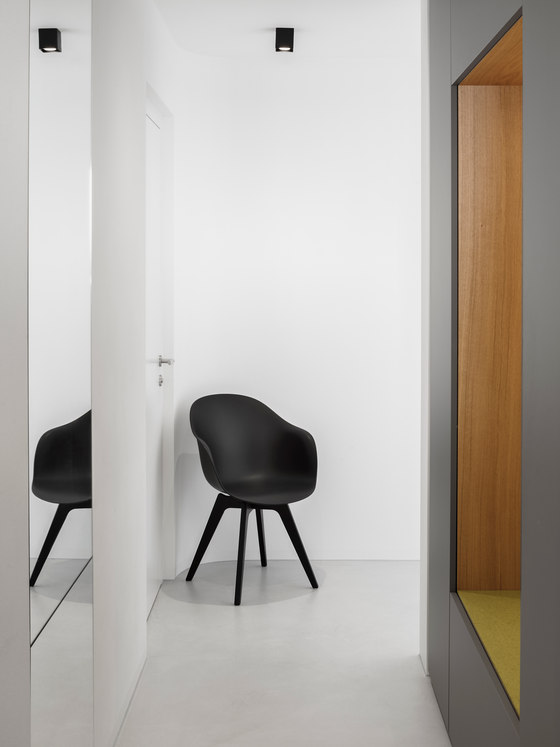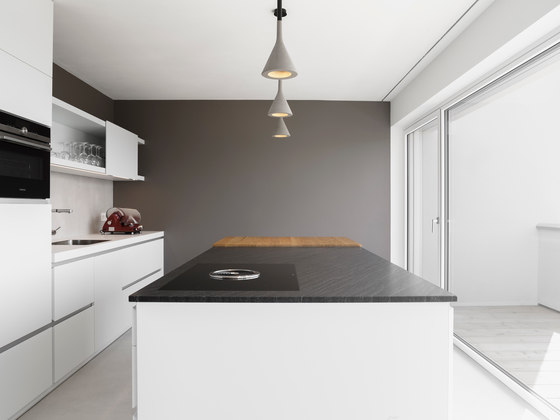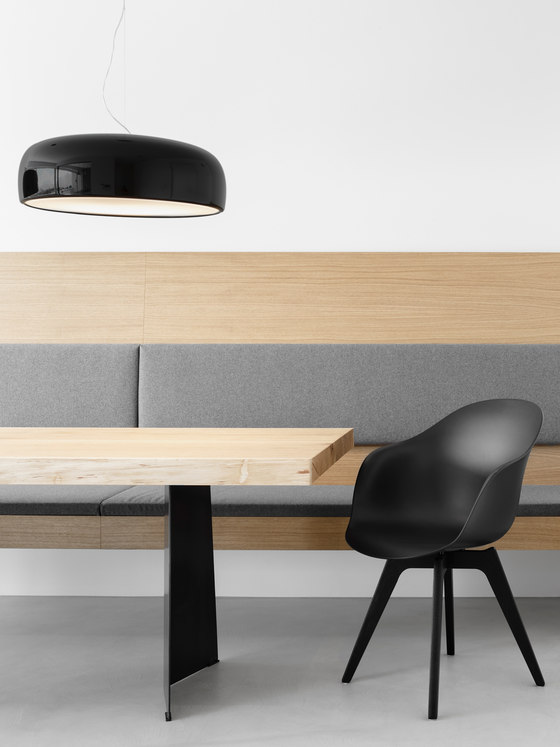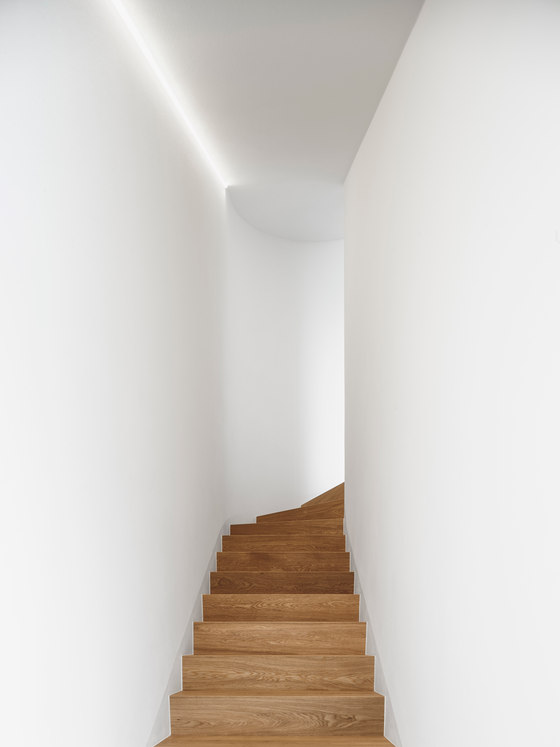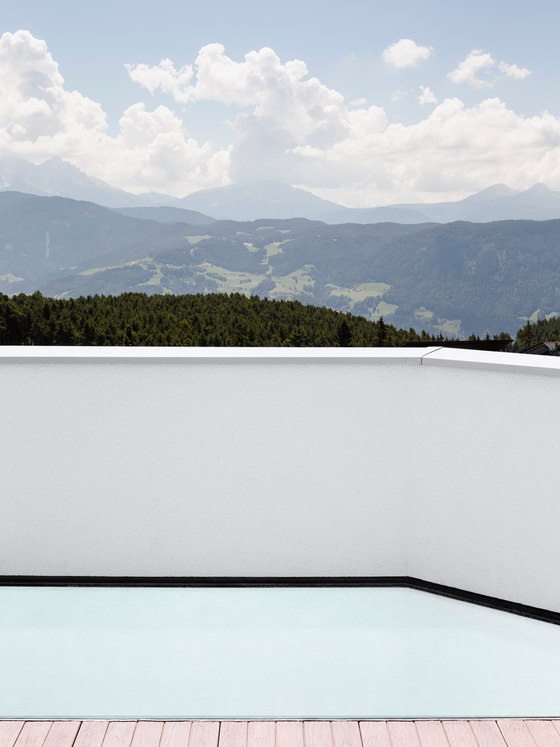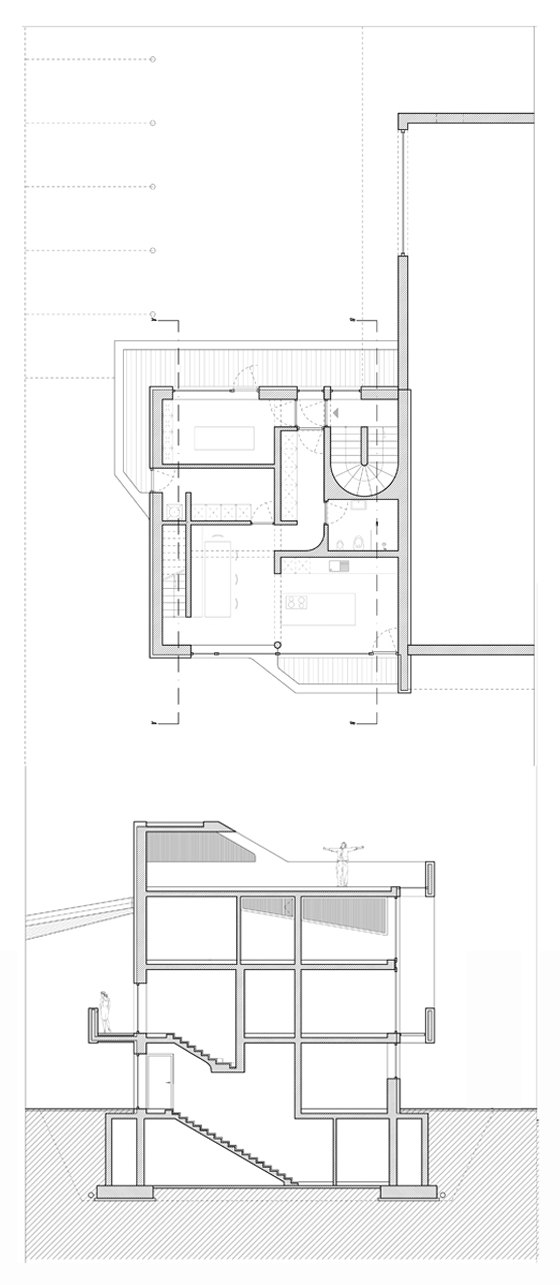Messner Architects
The project consists in the partial demolition and new erection of an existing but never completed house from the mid-nineties on the company's plot. The conversion includes the overhaul of the offices in the ground floor and the construction of an apartment in the first and second floor with a roof-deck. The removal of the gabled roof, the demolition of all partition walls and the modification of the existing apertures made way to redefine a new volume, which would match with the client's agenda. Starting point for the conceptual design was the restructuring of the vertical plot plan.
The former perron, which from the forecourt led to the first floor, was replaced by an new interior staircase. The first floor hosts a wardrobe, a kitchen with dining corner, a bathroom, a utility room and a balcony on the south side. The second balcony, which is oriented to the north and west provides a weather shield for the office and apartment entrance on the ground floor. The second floor consists of the living room, the master bedroom, a nursery, a bathroom and a wardrobe. A wooden staircase leads to the roof-deck, which is canopied on its north side to provide shelter for a lounge and a small bar and trends to the south with a largely open view on the surrounding mountains.
Two stirrups coin the south-façade, which evolve from the rectangular floor plan, forming a balcony on the first floor, a sunscreen above the living room and a viewing pulpit on the roof deck with a glazed floor panel. The turret-like building blends into the company's ensemble on its north side, is closed on its west side and opens up towards the south side with beautiful views on the dolomites.
