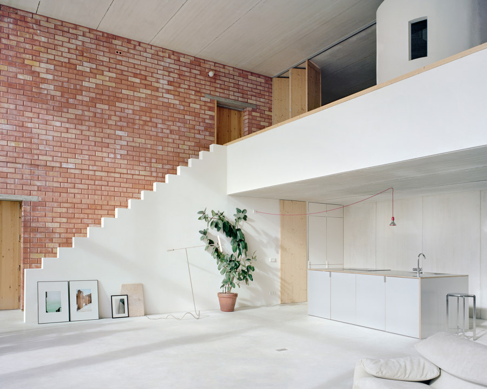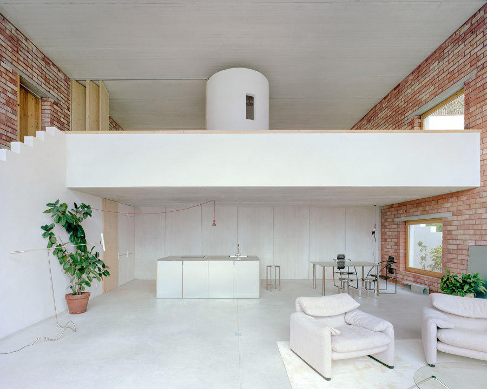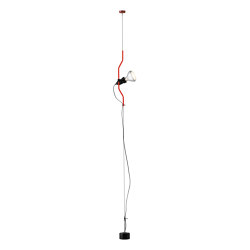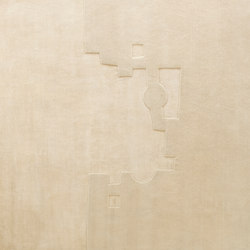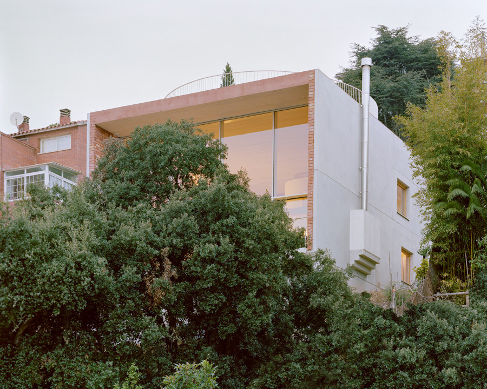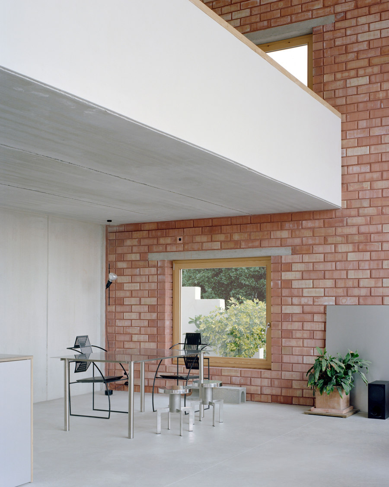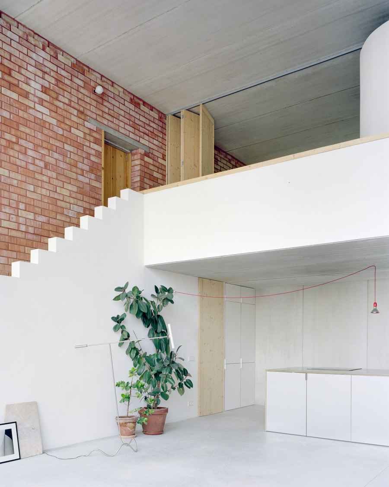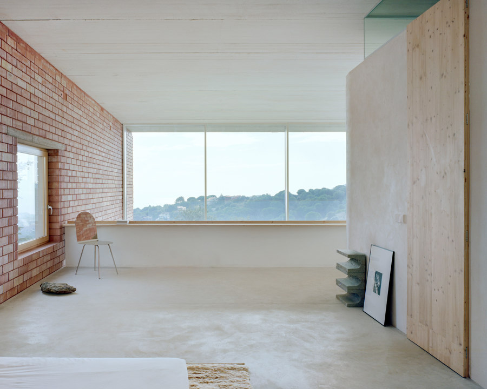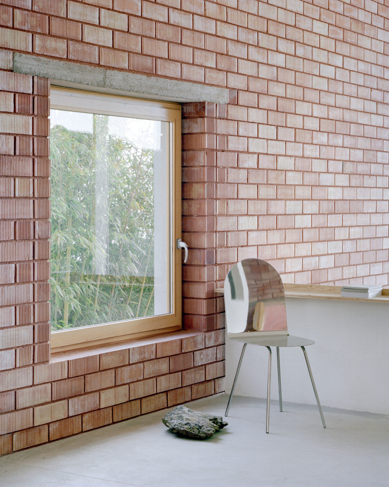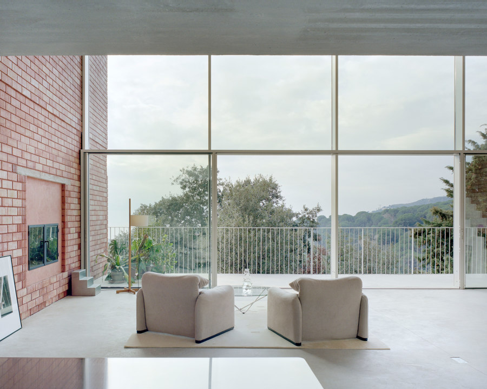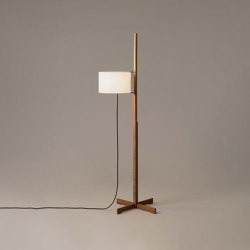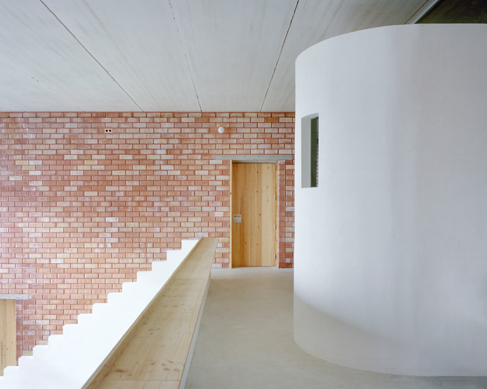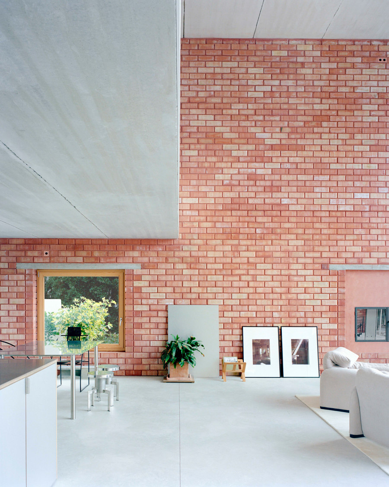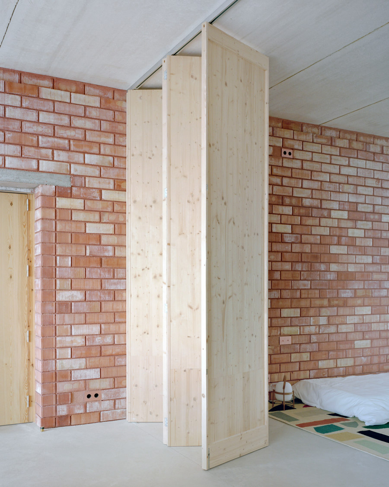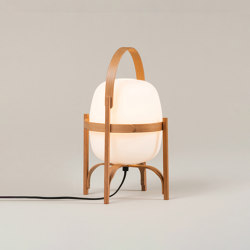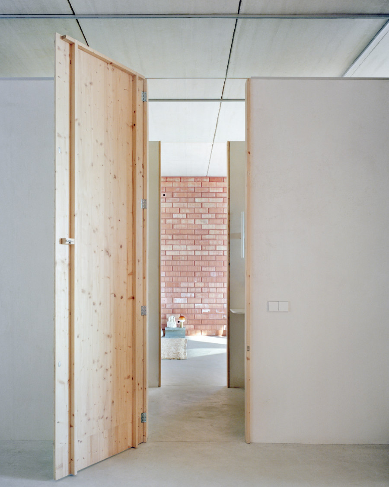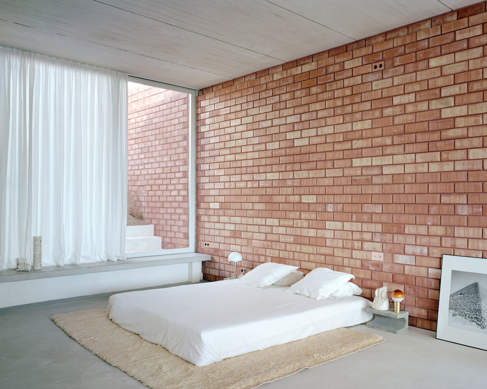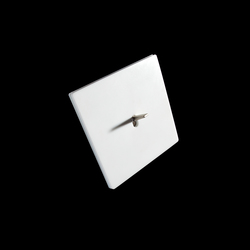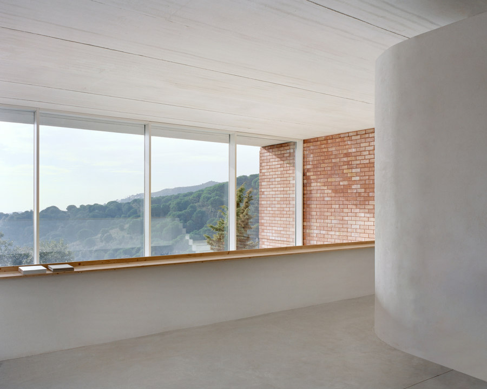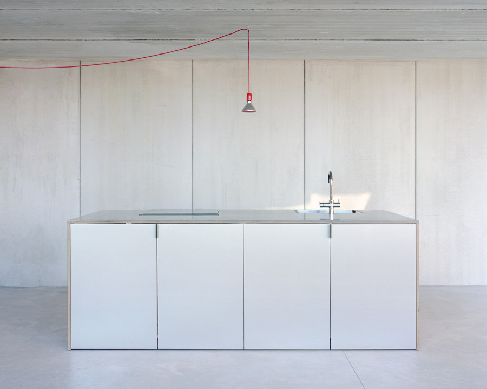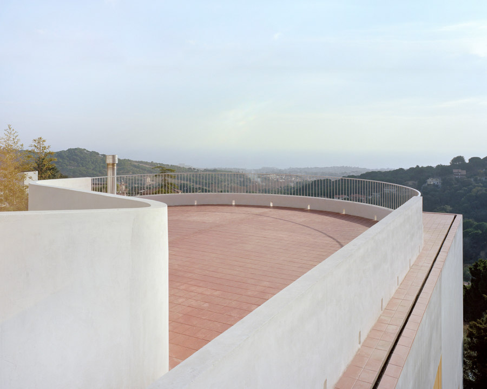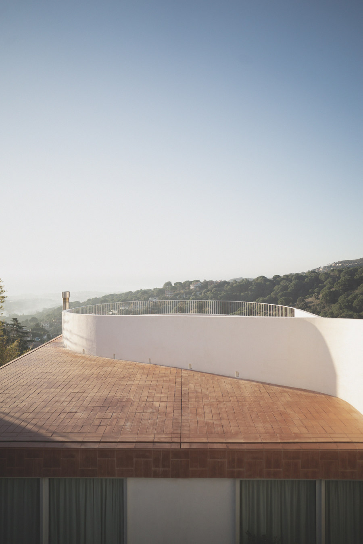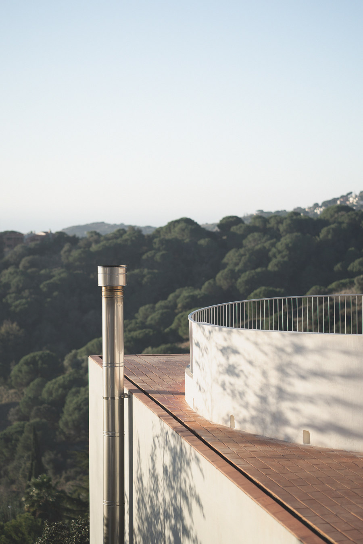THE SEA AND THE MOUNTAIN: AN INTRINSIC RELATIONSHIP
The project is located in a residential area on the outskirts of Alella, one of the coastal towns in El Maresme, Spain. The neighbourhood spans along the mountain’s hillside with an eclectic mix of architectural styles, which causes a sense of discord and disharmony around the site.
Because of the steep slope and the closeness between houses, the only open view from the site is towards the sea. On the lower ground of the plot, native trees have grown spontaneously and frame the mountainous countryside, which unfolds in a continuation of rolling hills.
TOPOGRAPHY AS AN ALLY: MAKING THE MOST OF A DIFFICULT PLOT
Achieving a direct connection between architecture and its surroundings is a constant throughout our practice. In this case, being a single-family house surrounded by neighbours, we follow a different premise: the house is set apart from the street and adjacent constructions by hiding between two bare walls that follow the site’s abrupt slope. Thus, the house disappears entirely from the street’s view.
The programme is divided into two staggered levels down the hill, preventing the building from standing out over the street. Two entrances are connected through a staircase along the west wall, while on the opposite front, limited openings control visuals of neighbouring houses. In a radically different attitude, the two other facades open entirely to the outdoors.
A DIALOGUE BETWEEN PRIVATE SPACES AND OPENNESS
A wide ceiling-to-floor window in the south-facing facade frames views of the local landscape from the double-height living area and the upper floor. The roof and walls of this facade protrude two meters beyond the limit of the interior space, acting as a passive climate element that shelters the interior from direct sunshine throughout the day in summer. In winter, while openings at both ends of the north-south axis allow cross ventilation, concrete facades absorb heat from incident sunlight during the daytime to release it when the temperature drops.
On the upper level, the two bedrooms connect to a secluded garden facing the mountain. On the opposite side of the rooms, modular wooden partitions can be totally or partially closed, offering different degrees of privacy and regulating air currents. Above this story, the house’s flat roof acts as a large open terrace.
BETWEEN MANUAL AND INDUSTRIALIZED WORK
The house’s materiality and construction techniques respond to a budget-driven strategy: prioritizing spatial quality over expensive materials and finishes. This led us to work with a combination of industrialized construction methods and in-situ work. It’s a humble approach to architecture: through tectonics, it shows how it has been built.
The lateral walls and the roof are built with a system of custom-made prefab concrete slabs and panels assembled on-site in only three days of work. This structure allows for the ten-meter-wide uninterrupted floorplan and minimizes the waste of materials. Structure and facade are conceived as a single element; walls are left untouched for the exterior.
Inside the house, walls are clad in brick from a local quarry to maximize thermal insulation through a thermal insulation chamber. The simple rigging of the brick shows another way of reinterpreting the materials used on the construction site, using a “rope” rigging that understands the vertical cuts of the architectural holes, generating exceptions in the system with the rotation of the same pieces. The sunk terracotta mortar flees from an industrial environment and combines wooden carpentry and non-recessed lights to create a warm atmosphere. The living room is the heart of the house and connects both levels thanks to its double height.
Casa Dosmurs explores the charm of combining generous living spaces with austere materiality and an efficient constructive resolution to create a house where different everyday life activities can happen with intimacy while maintaining an open relationship with the landscape.
Design team:
MESURA
Collaborators:
Viraje, Joan Capdevila
