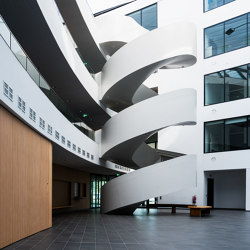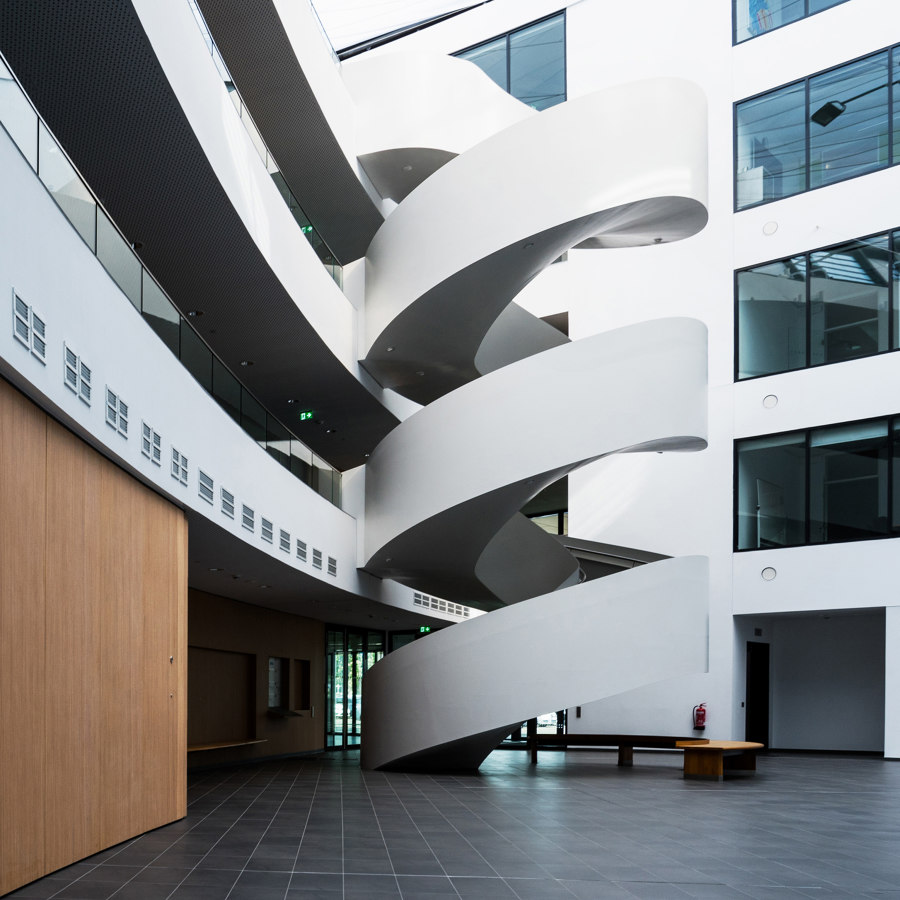
Fotografo: Steve Simon
The Lilienthalhaus, opened by Volksbank BraWo in August 2017 after a construction period of just 16 months, expands Braunschweig as a business and research location and makes it even more attractive.
The service centre for mobility, aviation and aerospace is perfectly located between a modern research airport and the A2 motorway as a test track for self-driving cars. The futuristic building, designed by the architect Hartmut Rüdiger from Braunschweig, combines multiple innovations. These include an automated darkening of the glass facade during sunlight and a membrane cushion made of a 0.2mm-thick transparent film serving as a roof and being kept in shape by a fan.
As a result of appropriate investments, numerous jobs were already provided in this internationally oriented quarter a few years ago. Thanks to the new building with excellently equipped office rental spaces, high-tech companies from the above-mentioned branches in particular can now settle here and thus create further jobs. On four levels and an area of approx. 5000m², the Lilienthalhaus also offers, in addition to the offices, a dividable event room, a bistro for employees and visitors as well as a skylounge offering a view over the entire research airport.
The focal point of the atrium, which is open to the public, is the self-supporting balustrade stringer staircase by MetallArt Treppen GmbH near Stuttgart. Due to its parapet-high balustrade stringers increasing in an ascending ellipsoid course, the six-flight staircase with a folded tread step structure stands out as an exceptional highlight. "The work had to be executed very precisely in order to achieve a uniform radius, fitting homogeneously to the laser-cut steps," says the responsible technician at MetallArt Treppen GmbH.
The effective width is approx. 1700 mm. The exclusive character of the stair construction is also enhanced by the Jura limestone treads, which harmonise perfectly with the modern design of the commercial building. MetallArt manufactured the complete staircase from a total of nine sub-segments, three parts per flight of stairs, and delivered them to the construction site. Despite of the enormous size and weight of the stair parts (approx. 1.8t per part), the experts from the Salach-based stair construction company were able to save assembly time.
For the extensive welding works with massive heat exposure, complex welding sequence plans had to be drawn up in advance to ensure uniform heat distribution. This prevented welding distortion in the continuous welding seams of the load-bearing components.
The balustrade handrail, which is continuous at the intermediate and exit landings, was welded to the inner and outer flat-steel stringers by MetallArt. The clients as well as the architect and project manager were impressed by the result: "[...] I would like to thank MetallArt and its employees for the staircase. To create a special architecture and to dare to draw it, your craftsmanship and also your passion are necessary", said the architect Hartmut Rüdiger in his opening speech of the Lilienthalhaus. In addition to the production and assembly of the atrium staircase, the staircase manufacturer was also responsible for the entire construction and factory planning.
Architect
Ingenieurbüro Hidar
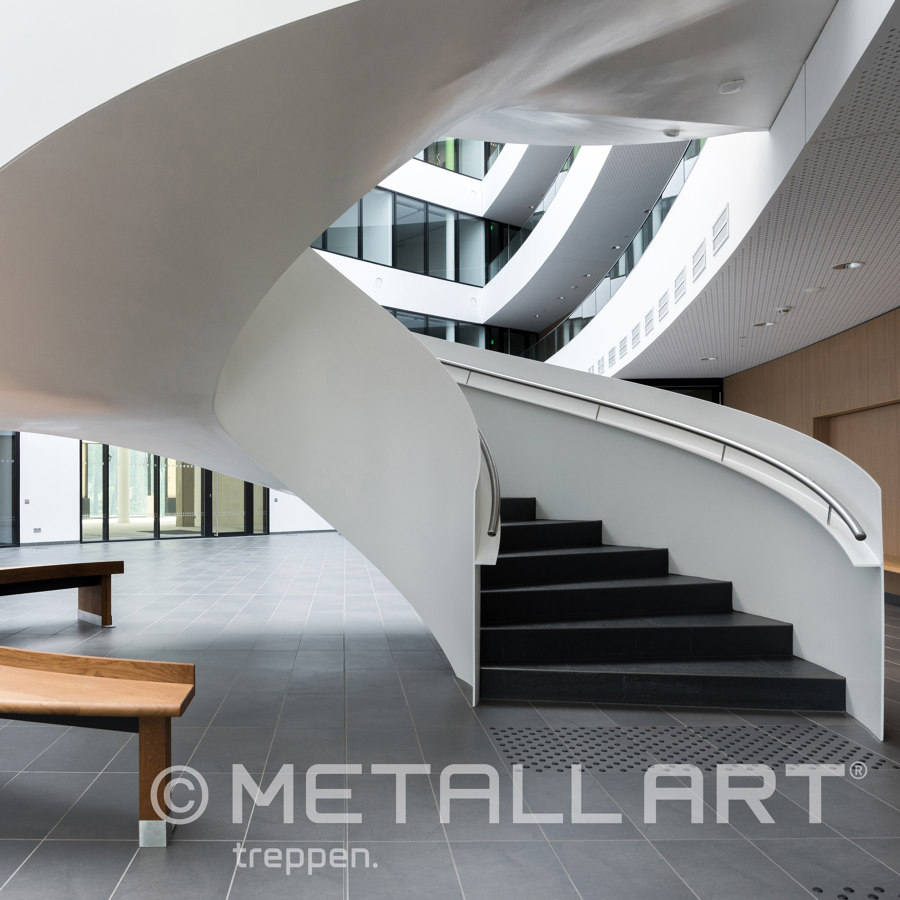
Fotografo: Steve Simon
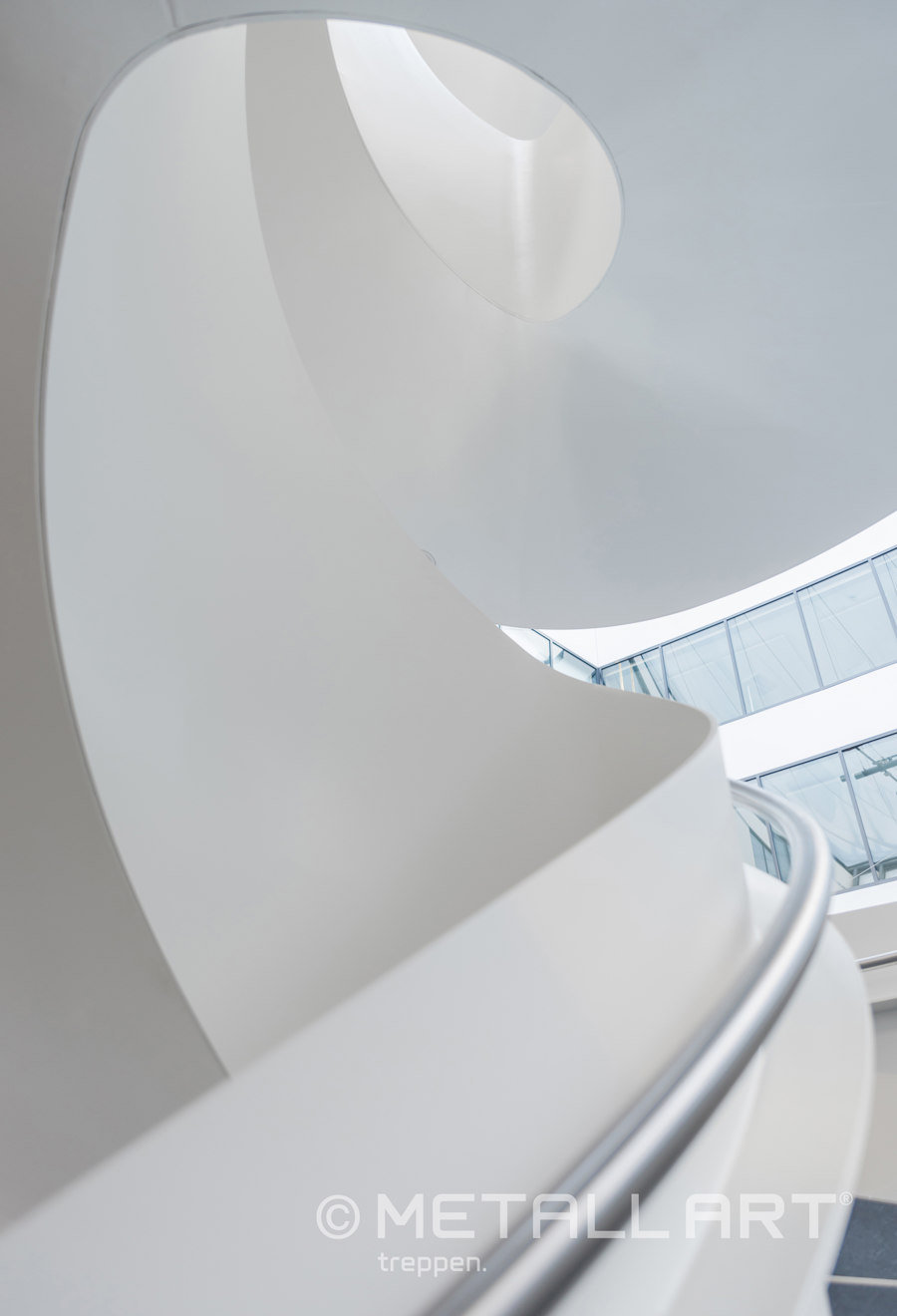
Fotografo: Steve Simon
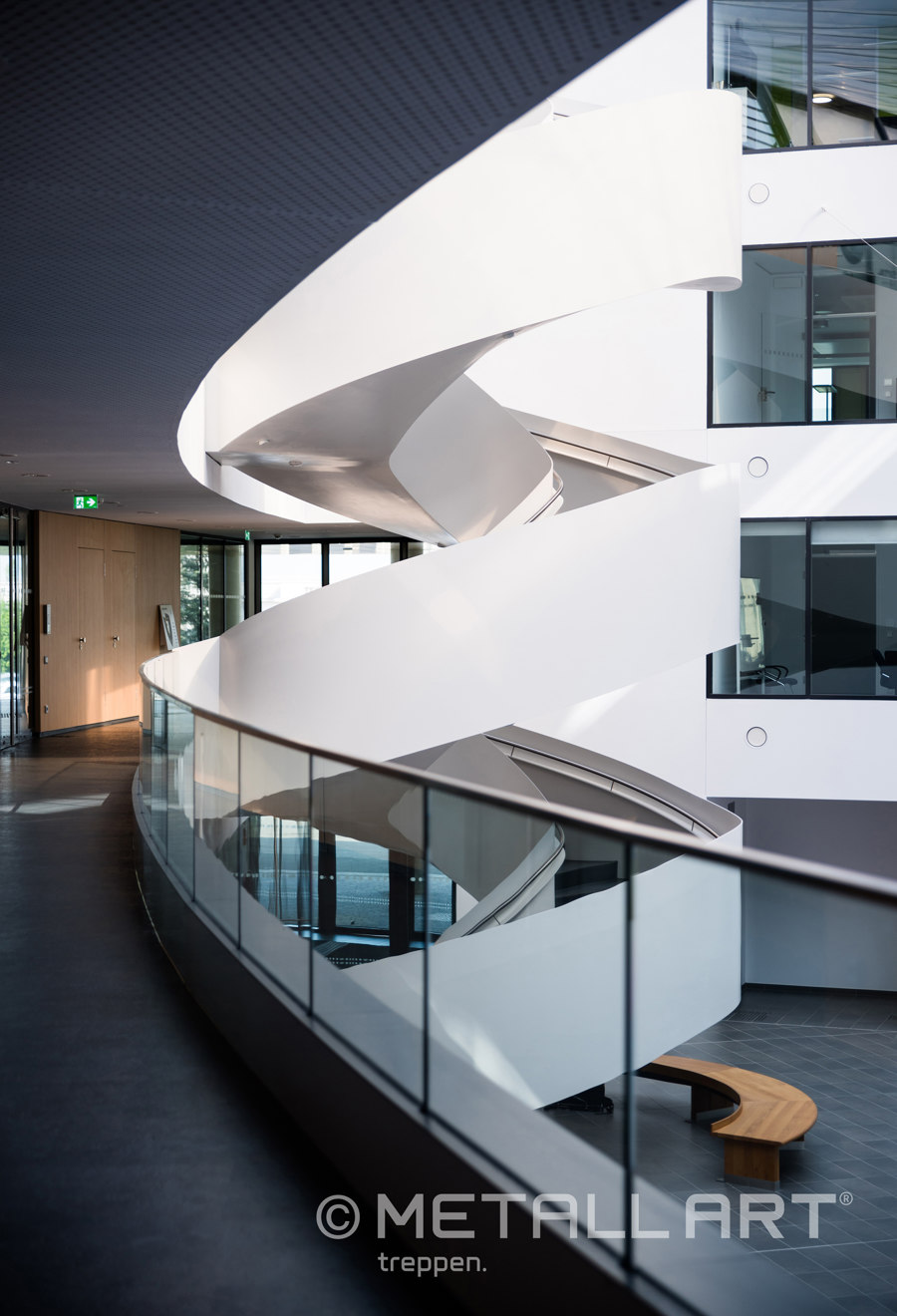
Fotografo: Steve Simon
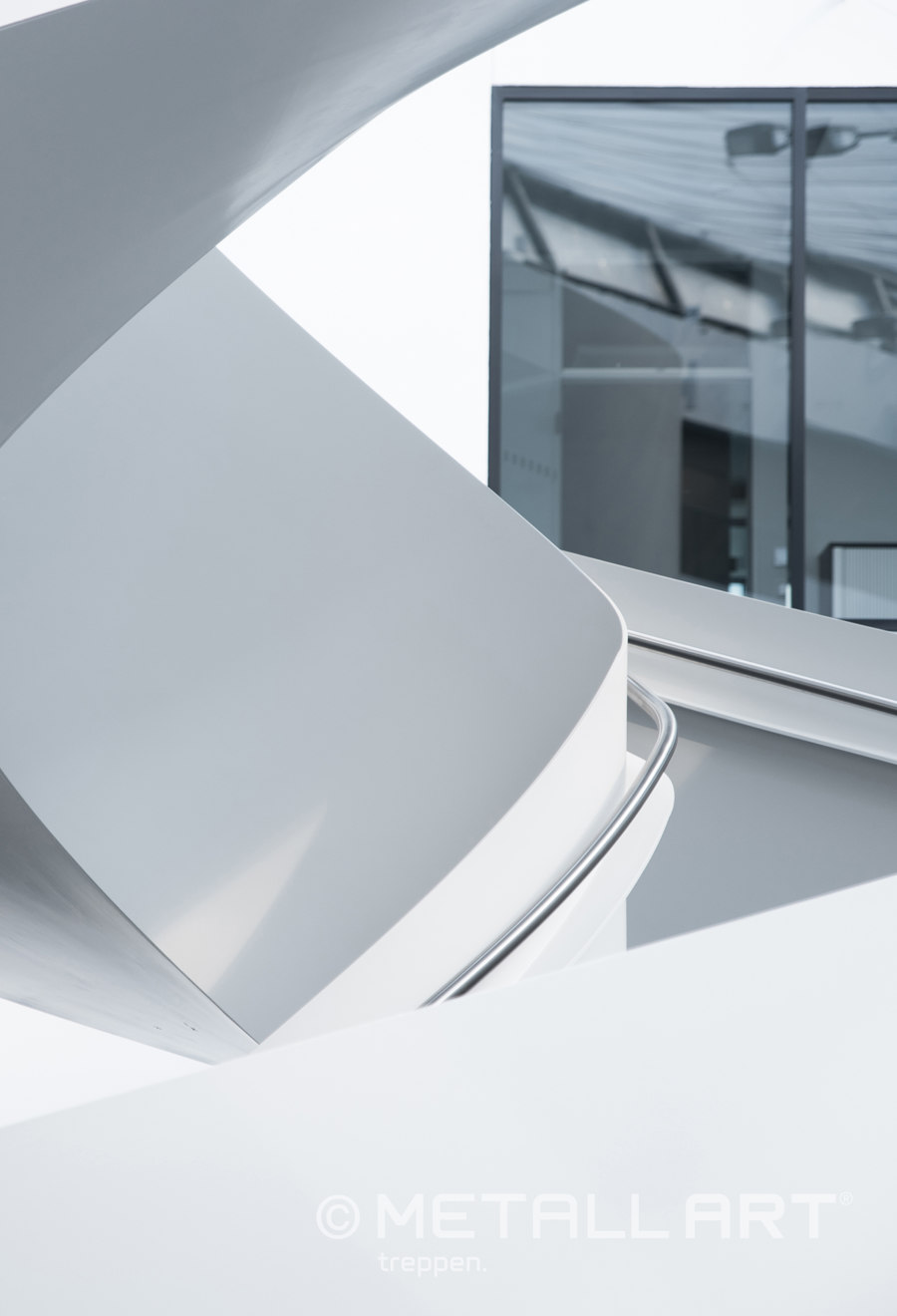
Fotografo: Steve Simon


