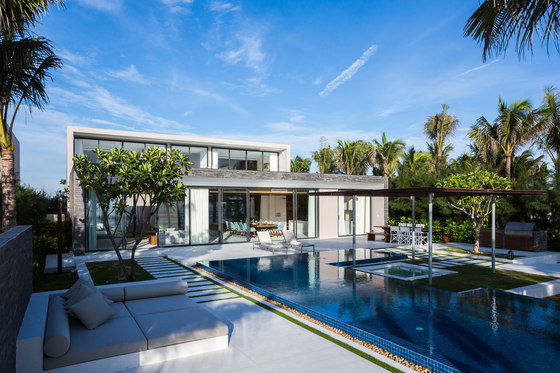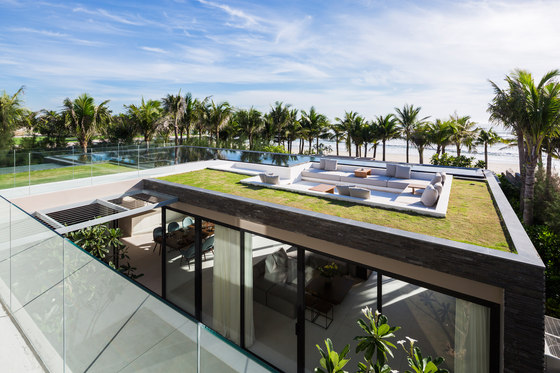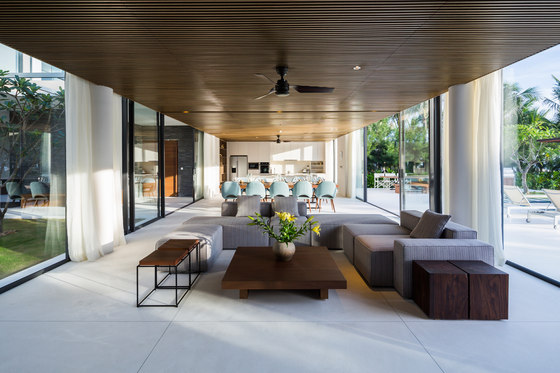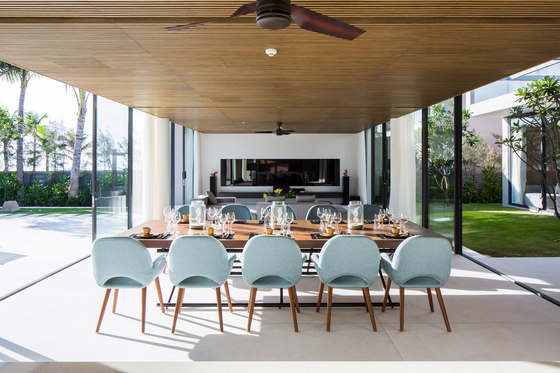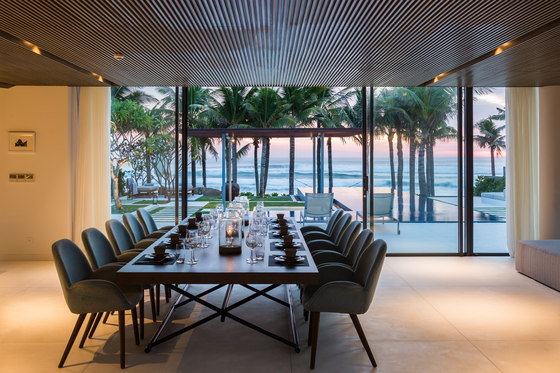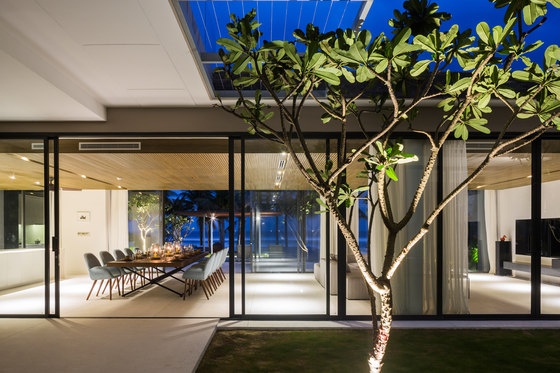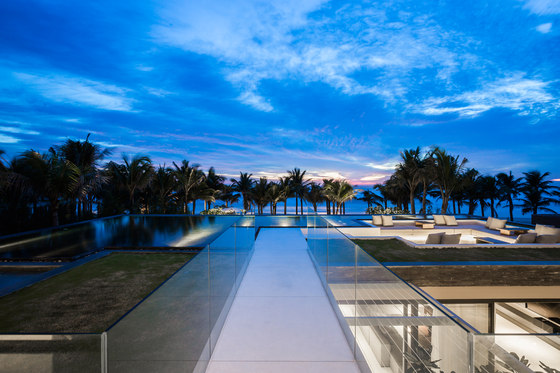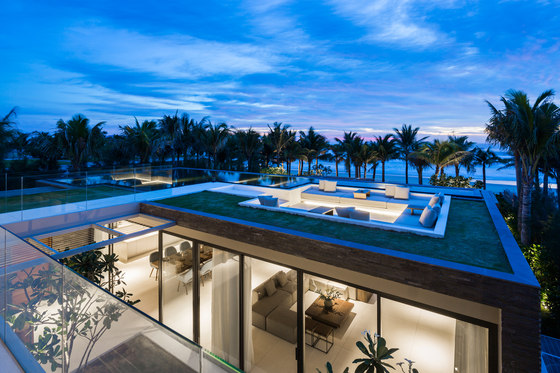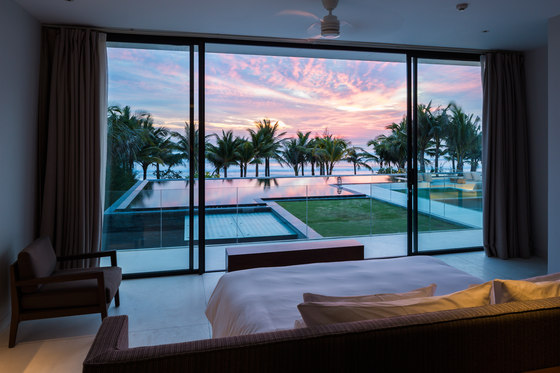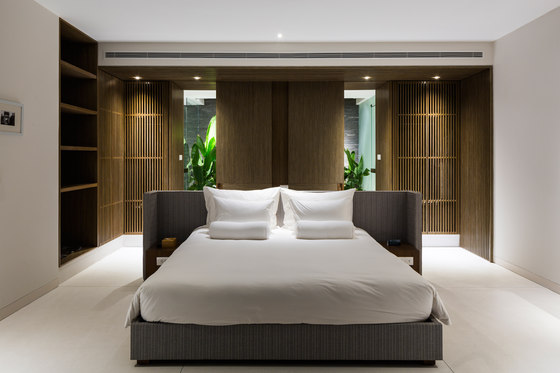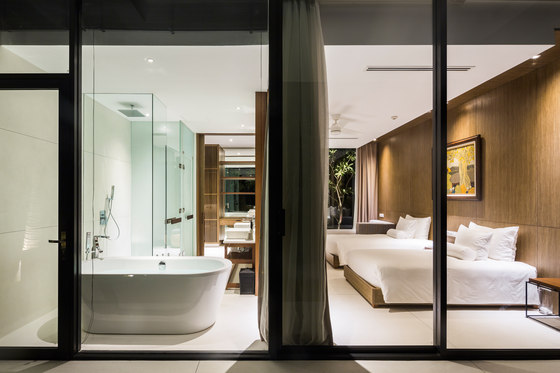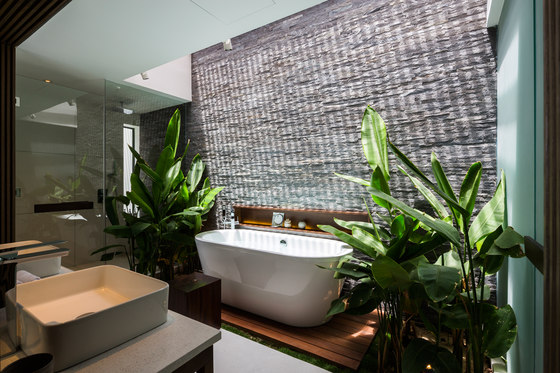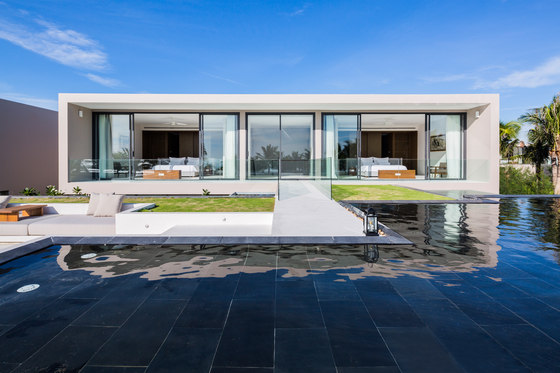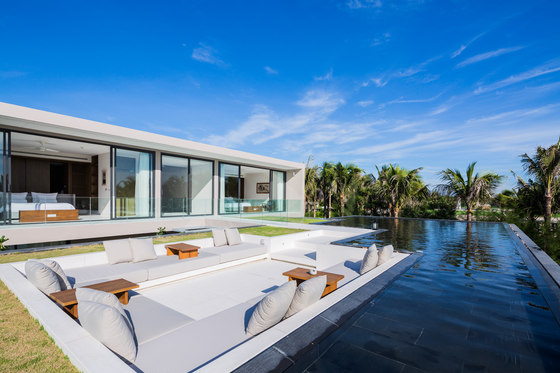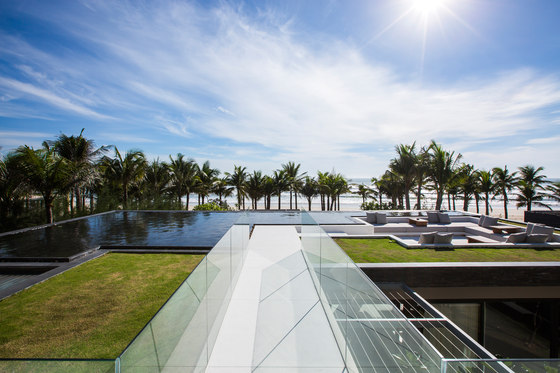Naman Residence project locates on the famous Non Nuoc Beach in Danang Vietnam. The Project contains 40 Villas which is categorized into for type of A, B, C, D. We would like to introduce the architecture and interior of Naman Residence - Villa A
This is a very high quality project which inspires us a lot, require the most elegant and luxury design can adapt high standard of living but still remains the feeling of the beach. The idea is mainly focus on how to maximize privacy for every family but still create vast of pleasure spaces with nature integrating the sea.
To maximize the project’s efficiency, the master-plan is well organized but the way is too narrow with high density. Within this condition, our team’s goal is to make a creative and effective design to not only satisfied maximum privacy but also create extra benefits from natural voids and gardens.
Each villa has multi-dimensional landscape with overflow pools and tropical gardens. For every villa, our design also takes advantage of space using by lifting-twisting the upper block for bedrooms with privacy and open views. The lower block with living-dining-kitchen-bedroom has the direct connection to the pool and landscape. Moreover, we put waterscape into the rooftop of the lower block in order to cool down the whole building and improve the rooftop landscape aesthetically.
Density is now not a big problem, every villa has its own garden filled up with skylights and surrounding green environment.
Our design philosophy is how to inside-out the initial using space, outside-in the natural gardens enhancing the luxury-home feeling.
The materials used in constructing the house are local materials to reduce the transporting fee and save the budget of Naman Villa. The design of the house is simple and sleek, so the cost for construction is not so high. The house is constructing with Hurricane protected structure but still remain natural ventilation.
Total project area: 19800 sq m
Number of Units: 40
Show Unit: Villa A
Mia Design Studio
Principal Architect: Nguyen Hoang Manh
Conceptual Design: Nguyen Hoang Manh, Nguyen Quoc Long
Technical Design: Bui Hoang Bao
Interior Design: Steven Baeteman, Truong Trong Dat
Developer: Thanh Do Investment and Construction Cooperation
