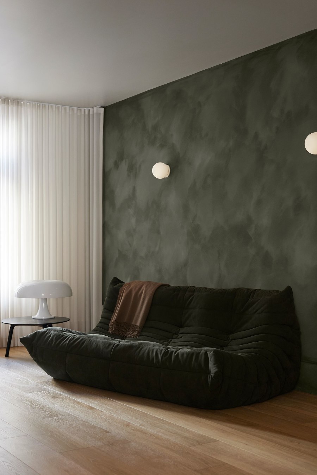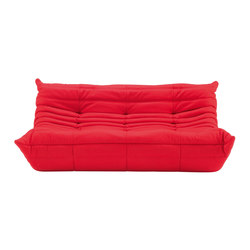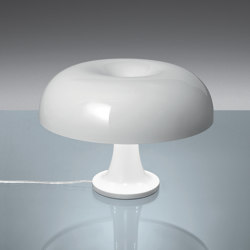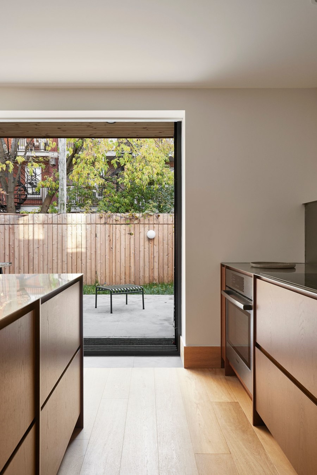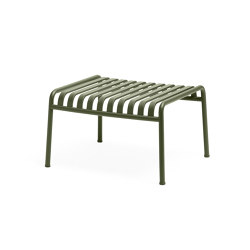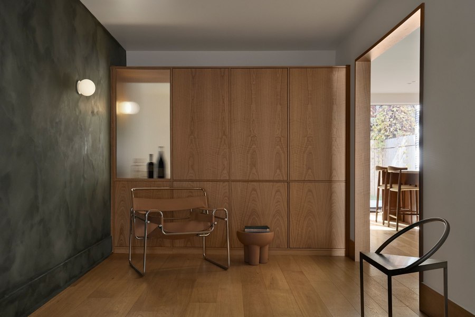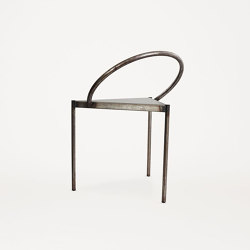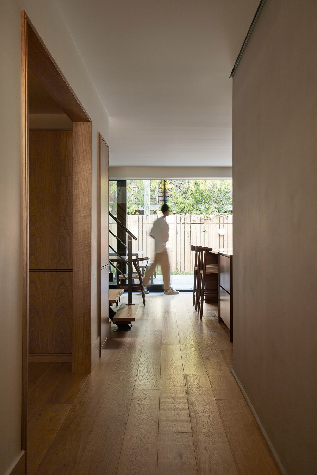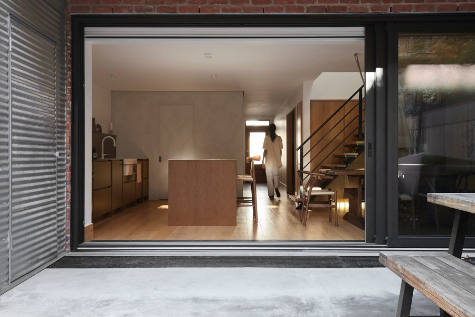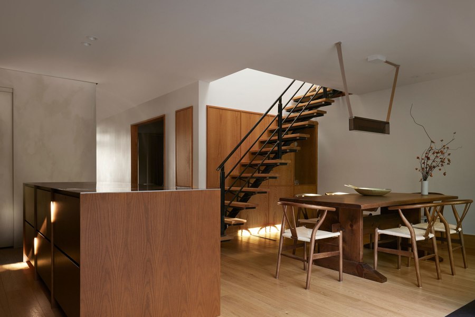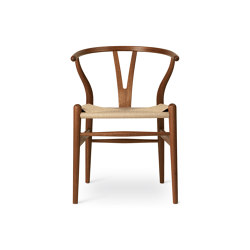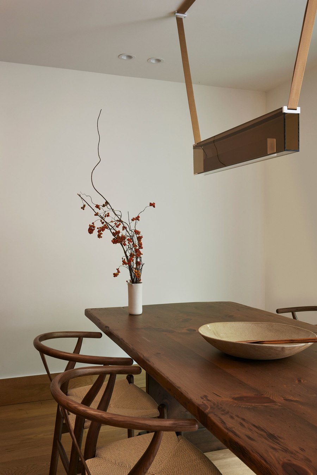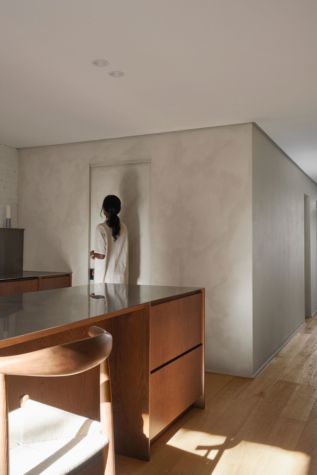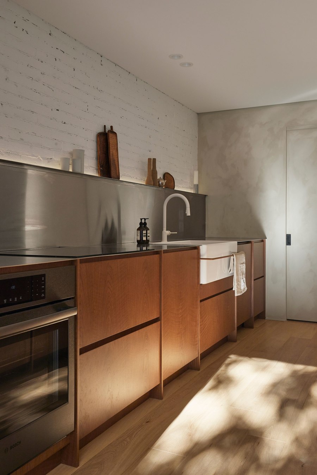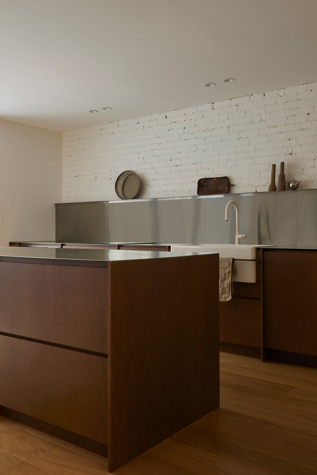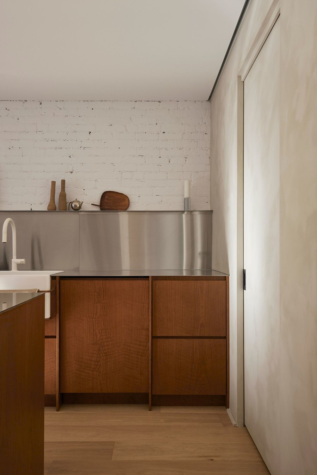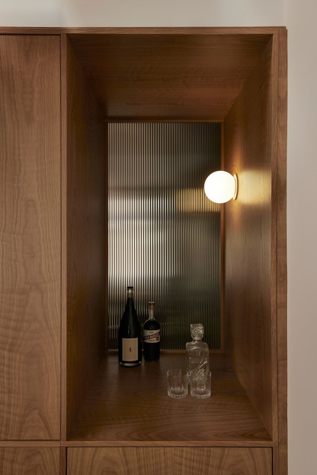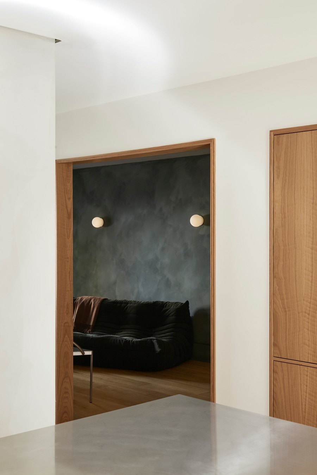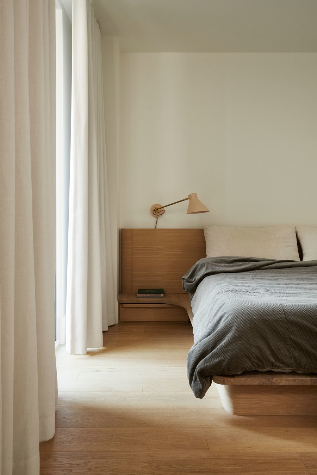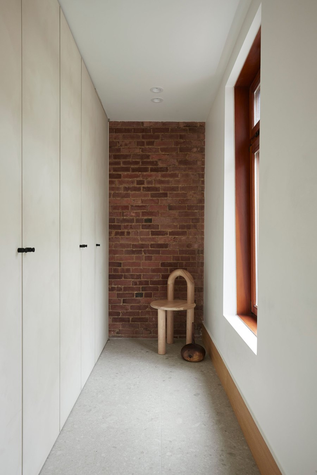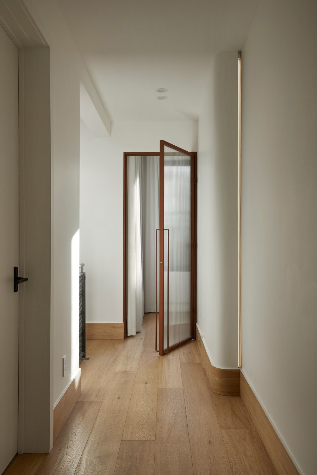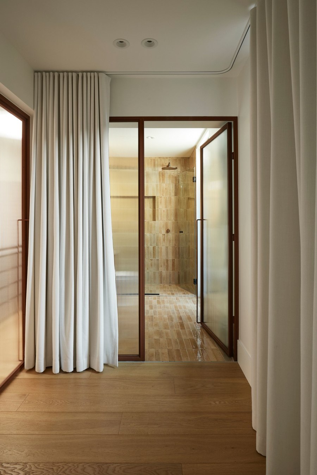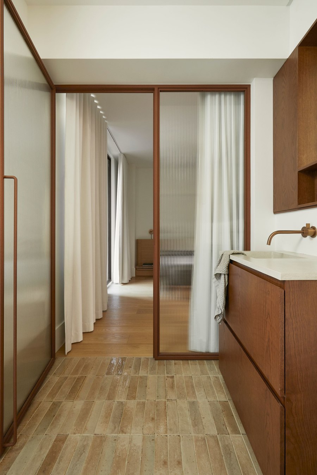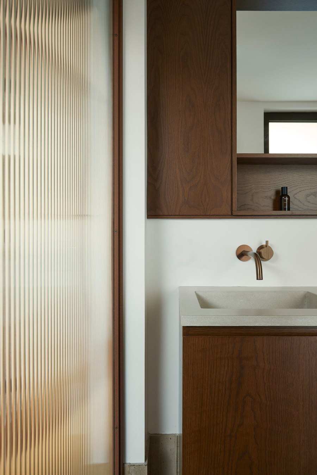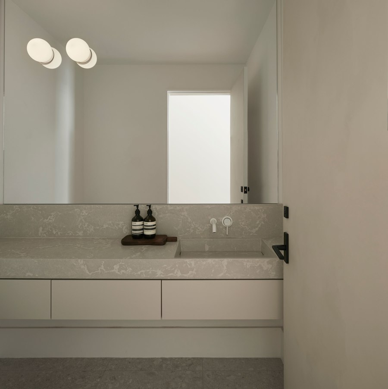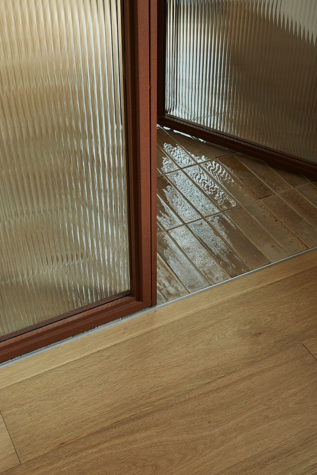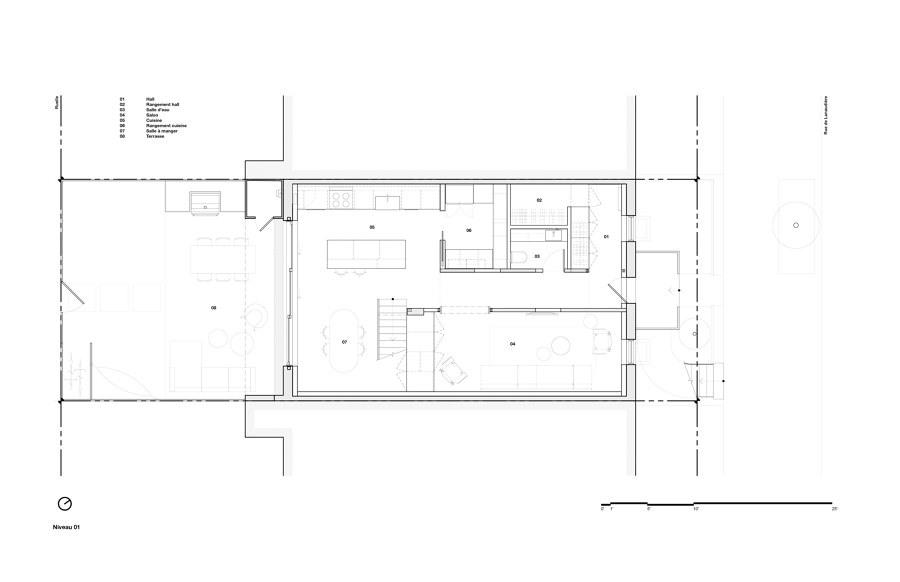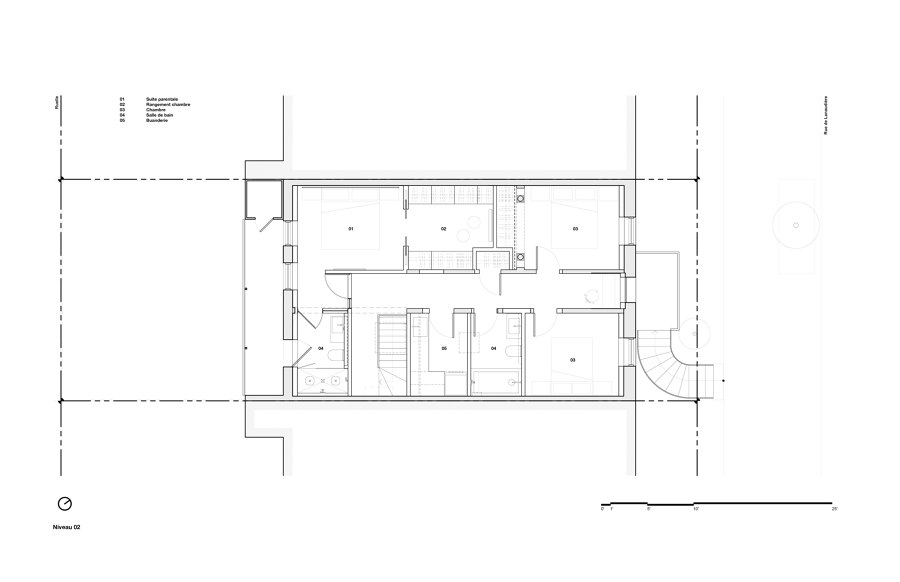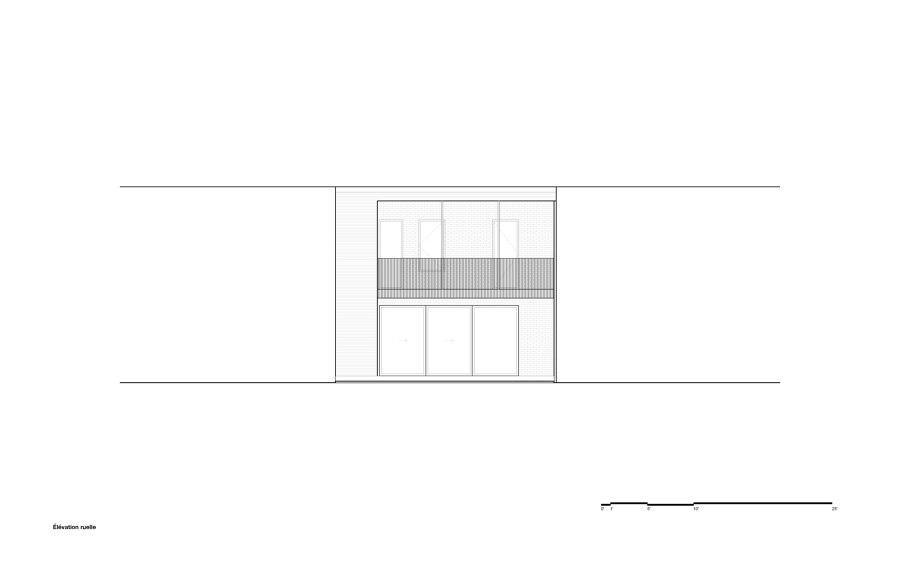Above all, it was essential to preserve the building’s memories and history, since the client inherited the house from her mother. A simple approach was chosen that allowed us to maximize the existing floorspace, so that the owners, in their 30s, and their two dogs can enjoy the space for many years to come.
The project started with a consultation aimed at resolving some design issues, such as maximizing storage or updating the kitchen and indoor furnishings. The clients also wanted more space and dreamed of opening the house to the outside. An initial scenario, involving digging out the basement and creating an areaway, was deemed too complex and costly for structural reasons. To simplify the work, the decision was made to include the second-floor unit in the project. As a result, total floorspace is maximized and the requirements of the original brief are met, while the building’s constraints are fully respected.
The new ground-floor layout preserves the original structural framework while creating two distinct volumes: storage near the entrance, a powder room and a secondary kitchen in one volume and the living room in the other. The new layout also includes a central hallway, echoing the original floor plan. White oak trim, stone-textured tile and limewash paint welcome us at the entrance and continue in the living room and kitchen. Limited openings framed in white oak contrast with multiple dark-green shades of limewash, partially closing off the living room and providing some separation of spaces. Then, open to the yard on either side, we discover the kitchen and dining room, finished in dark-wood tones on the floor, contrasting with the white oak cabinetry, floors and baseboard details.
With contrasting colours, textures and materials, the entire space comes together harmoniously and ensures a balance with the remaining original architectural elements
The existing stairs lead to the home’s private spaces on the second floor. The raw-steel structure from a previous renovation was retained, but the stair treads were replaced with new ones made of oiled white oak in order to maintain continuity with the materials used on the ground floor. Two secondary bedrooms are located on the street side, along with a shared bathroom and the laundry room. Separated from the rest of the second floor by the stairwell, which is topped with a skylight, the new primary bedroom overlooks the backyard. A terracotta-coloured glass screen with integrated curtain greets us on entering the primary bedroom, where white oak is used for both flooring and furniture. The en-suite bathroom features a similar terracotta-steel screen, resulting in a harmony of textures and tones composed of beige glazed tiles, dark-stained wood and copper fixtures.
The majority of the elements comprising the back wall of the building were retained. A new triple sliding door on the ground floor amplifies the relationship between the indoor and outdoor common areas, both dedicated to dining. A raw concrete slab connects the interior and exterior at the same level, extending under the typical Montreal-style second-floor balcony.
The spiral staircase leading to the balcony was removed and the balcony railing was rebuilt, recreating the original black wrought iron. Existing contemporary openings on the second floor were preserved and integrated with the design of the primary bedroom suite. In order to make the yard as private as possible despite the dense urban environment, a fence made of vertical natural cedar boards follows the perimeter.
By working on the balance between the new work and the original architectural elements, such as antique wood furnishings, the enhancement of exposed brick, wood-framed windows and the typical structural framework of a Montreal «plex», the authenticity of the space has been preserved for the residence of the young couple.
Design Team:
Co-Author: Dany Durand Courchesne
Designers: Michael Godmer, Catherine C. Lavallée and Dany Durand Courchesne
Structural engineer: Ma-Th - Solutions d’ingénierie
