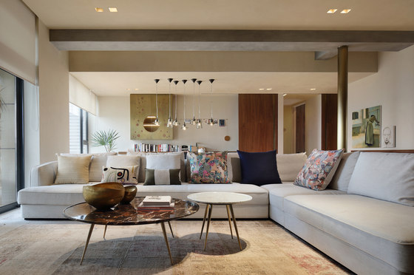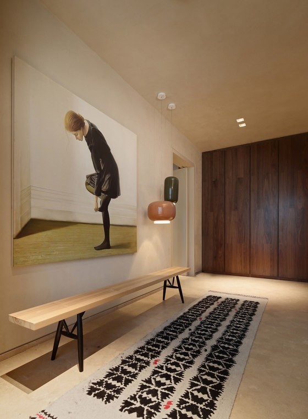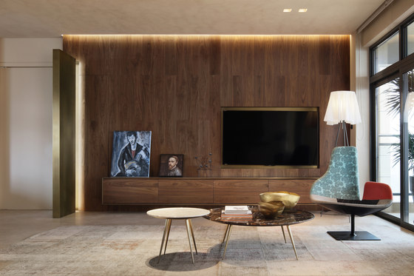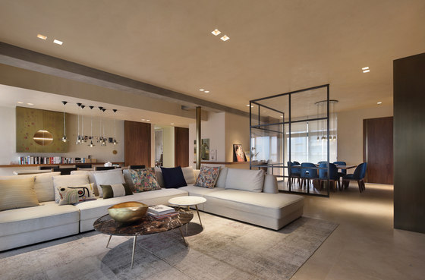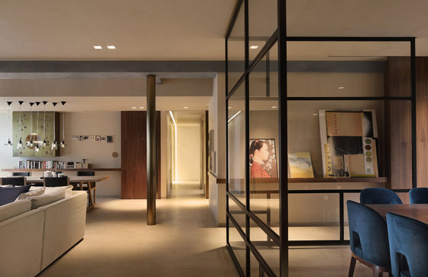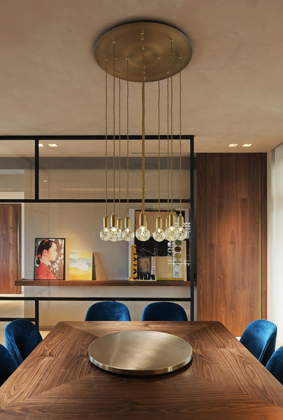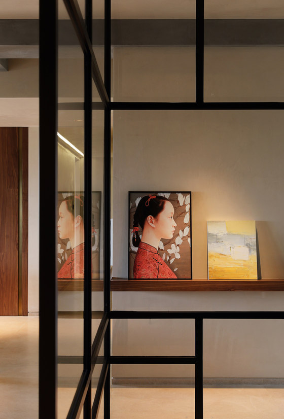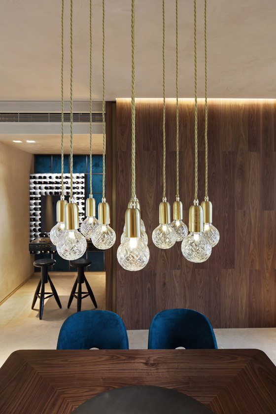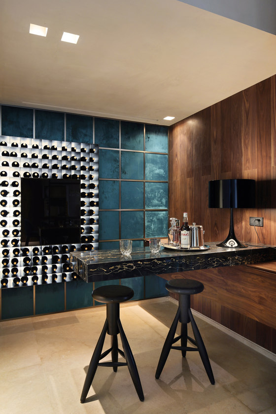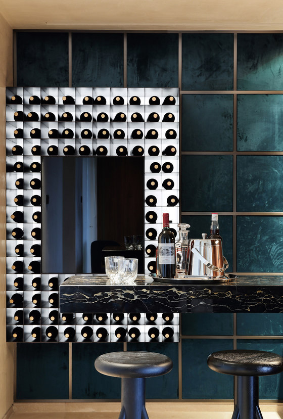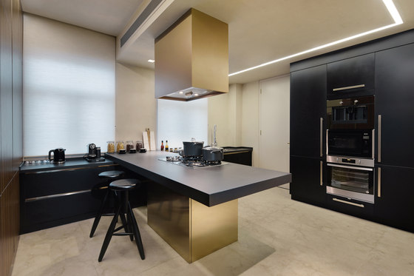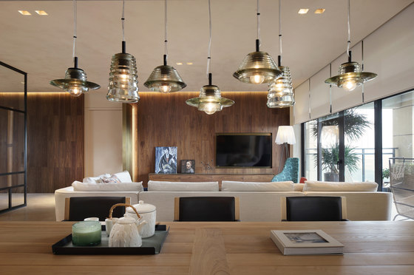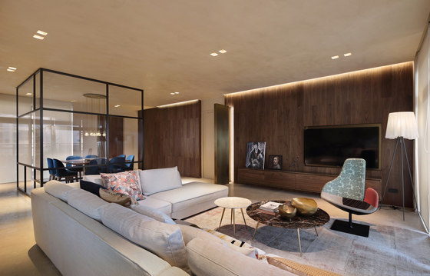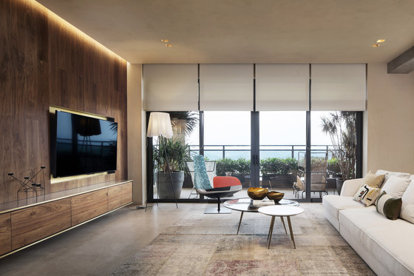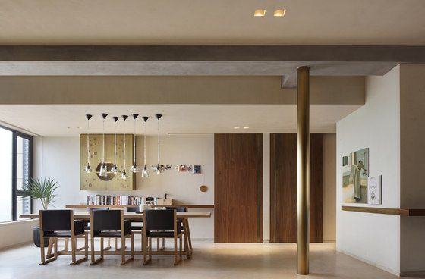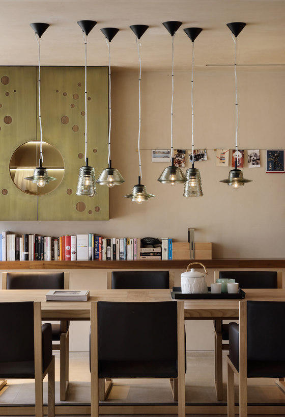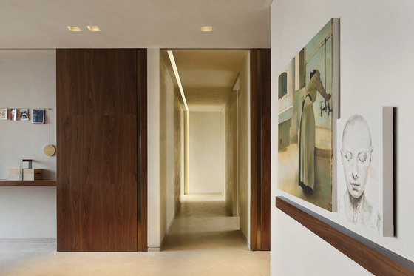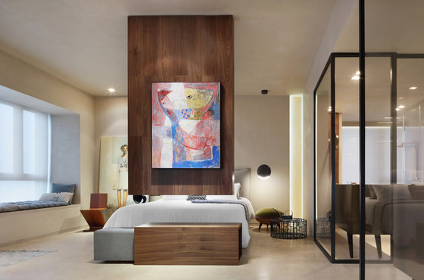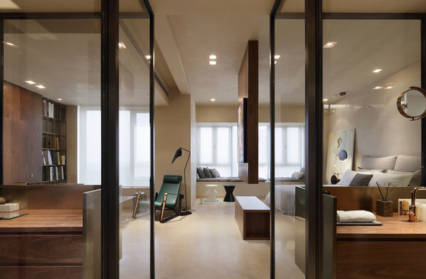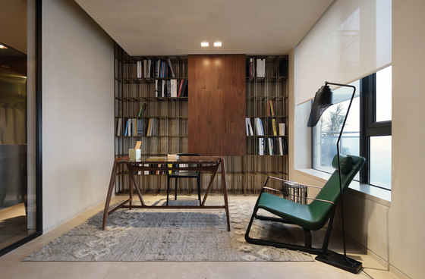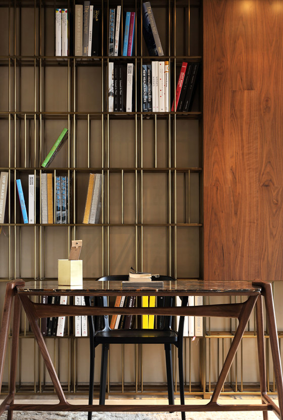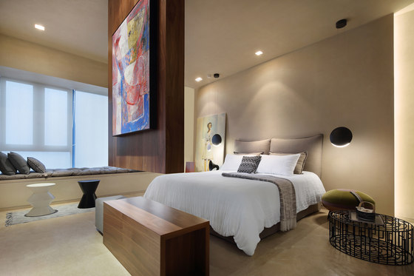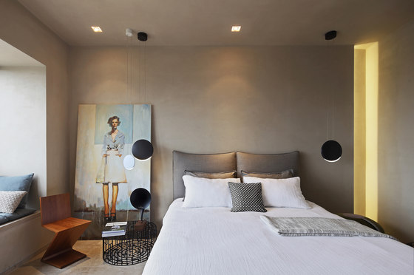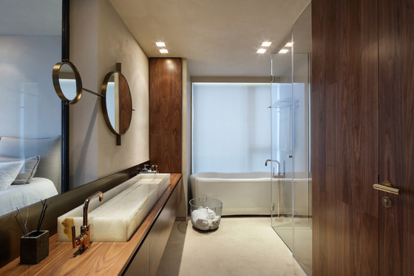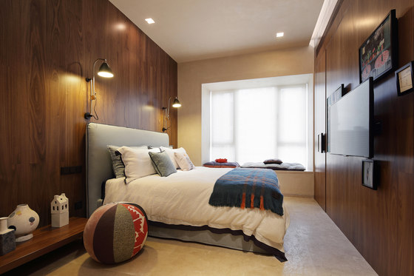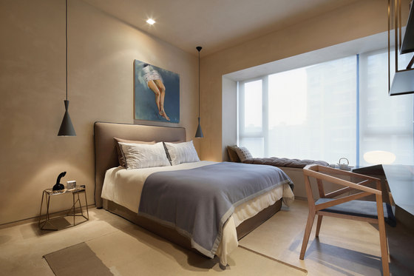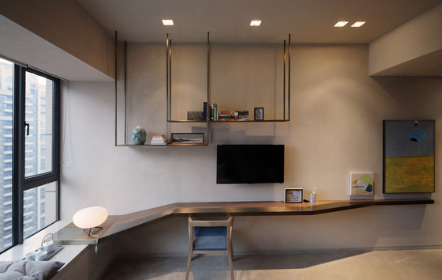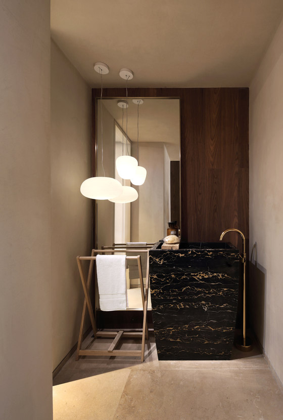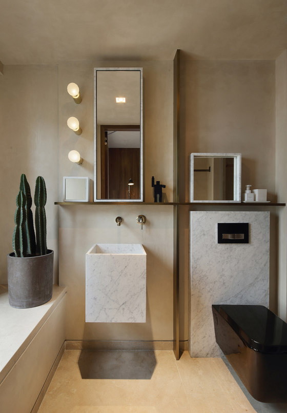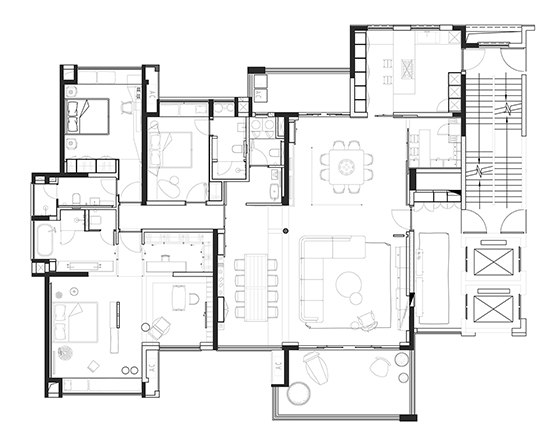This project is about the interior design of a 250 square meters apartment on the 22th floor of a newly built residential tower. The building is part of a much larger real estate residential project in the city of Dongguan, which due to its extensive development and expansion towards the city of Shenzhen in southeastern China, gives the impression of being part of Shenzhen’s metropolitan area. The apartment was designed in order to serve as a show flat for the whole residential project, i.e. a newly built apartment that is decorated and furnished for prospective buyers to view.
The flat’s design was the outcome of the collaboration between the architectural studios: “Minas Kosmidis [Architecture In Concept]” based in Thessaloniki, Greece and “YuQiang and Partners interior design” based in Shenzhen, China. The studio of YuQiang and Partners has been the link between the client and the studio of Minas Kosmidis; it has passed on the knowledge of the Chinese lifestyle, and has also taken over the construction management and supervision on a daily basis.
YuQiang and Partners has also been responsible for the research on all necessary furniture and materials in the Chinese market. According to the client’s briefing, Minas Kosmidis architects had to design and create a new aesthetic identity that would adapt to the Chinese lifestyle, and would concern a four-member middle class Chinese family with a pro-western culture and education, but on the other hand maintaining a rather Chinese lifestyle.
Consequently, the design had to include elements rather western than eastern, but at the same time having in mind the Chinese lifestyle and habits in everyday life. The apartment, in terms of functionality was designed having a spacious living room that includes not only the dining table but also a space where the family can enjoy their tea together; something that is a common Chinese habit. The tea corner and the dining table have been strategically placed in the floorplan in order to be close to the kitchen, the bar and the guest toilet.
A top priority during the floorplan’s organization has been the choice to keep the day activities of the family distinct in regard with the night activities, personal hygiene and bedrooms. In the night zone of the apartment have been designed two children bedrooms with separate bathrooms in each one of them, and the master bedroom with a spacious private bathroom, a walk-in closet and a home office.
The entrance in the apartment is possible through a private hall that leads from the elevator to the entrance door and serves as a welcoming hall for the apartment’s owners as well as their guests. In the same hall there has been also left enough space for a small closet as well as a storage room. Entering the apartment, first, there is the living room with all of its common subspaces, such as the dining area, the lounge area and more importantly the tea corner, which is a habit absolutely inseparable with the Chinese culture and way of living.
Furthermore, every substantial and philosophical conversation in a Chinese family takes place around a tea table. For the separation of the dining area it has been designed a glass separating panel with a metal structure that combines the western design principles of the Bauhaus movement with the semi-transparent panels of traditional Chinese houses and it doesn’t actually isolate visually the dining area from the rest of the living room.
Next to the dining table, the architects have created a room for the needs of wine storage and cocktail mixing which serves as a home bar and can be directly accessed by any side of the living room through a sliding wooden door. Moreover, due to the particularities of the Chinese cuisine and way of cooking there was need for extra spacious countertop in the kitchen and large gas hobs. Equally important was the possibility of complete isolation of the kitchen because Chinese cooking can cause quite strong odors which must not spread to other areas of the apartment.
Finally, the apartment’s two balconies, which have panoramic view over the city, are directly accessible through the living room. In the interior shell of the house, Minas Kosmidis architects have decided to use materials of earthy, beige colors (marble slabs on the floor, coarse coatings on walls/ceilings) in order to create a neutral base for the promotion of the paintings, the patterns on fabrics and the wooden veneers on furniture and sliding doors.
All common use and storage spaces can be isolated by sliding doors covered with walnut veneer sheets in order to leave all vertical surfaces clear of any visual disturbance when desired. Both common use and private spaces in the house were appropriately designed to create a cozy feeling to the user; this was achieved through the use of earthy - beige shades of materials and fabrics, leaving the contrast of smaller elements to create an interesting composition in space; a balanced composition which is completed through the wisely placed paintings of different sizes in each room giving to the apartment a sense of an art gallery.
Minas Kosmidis
