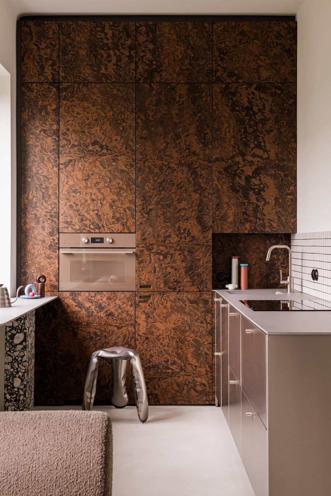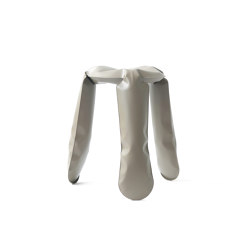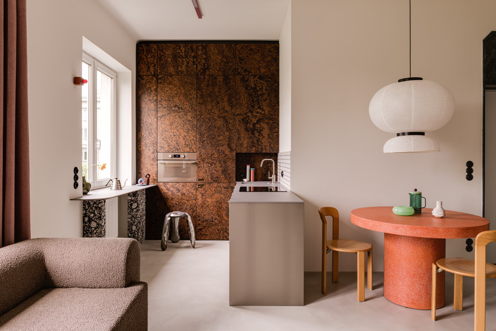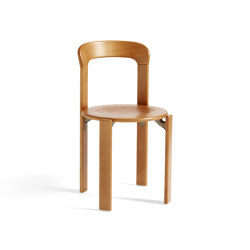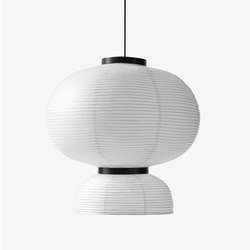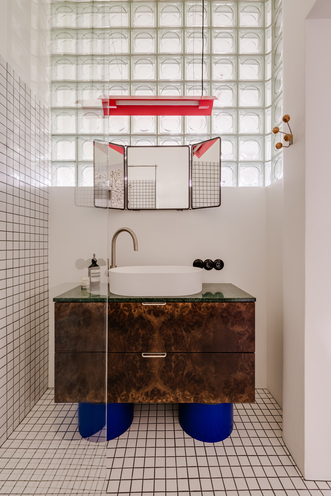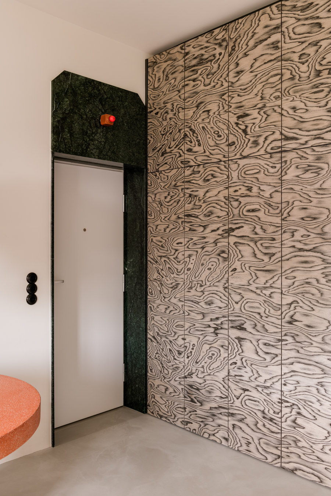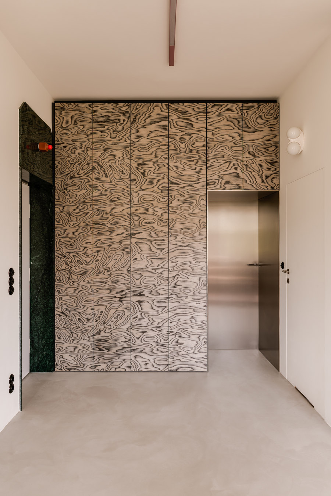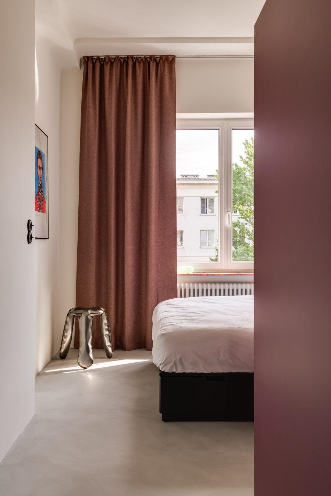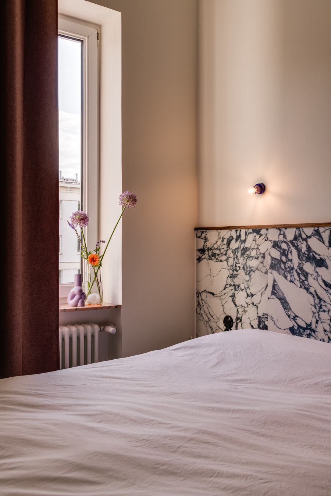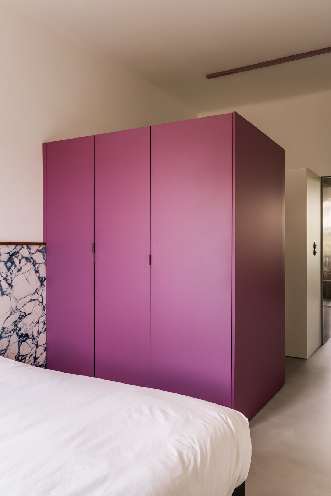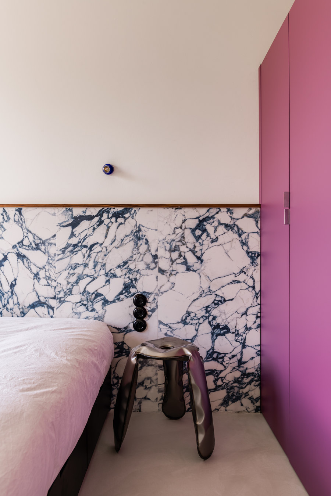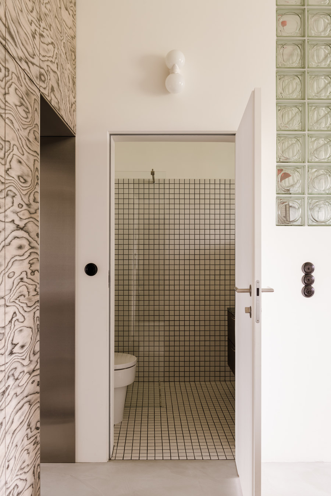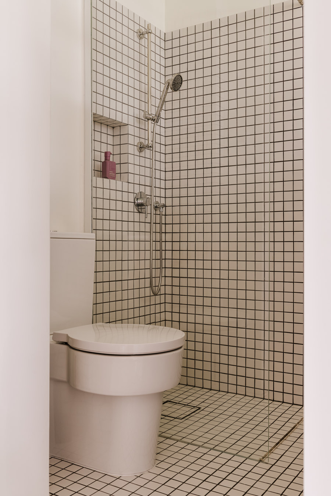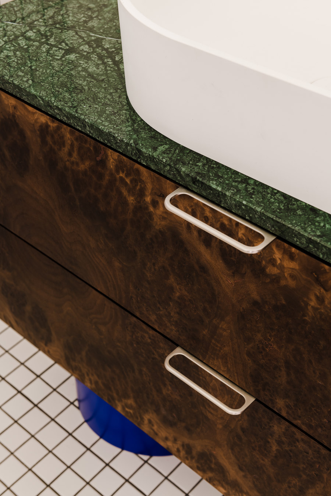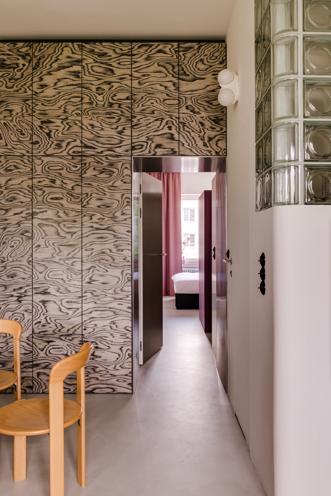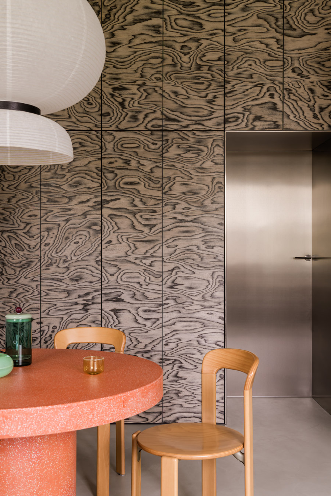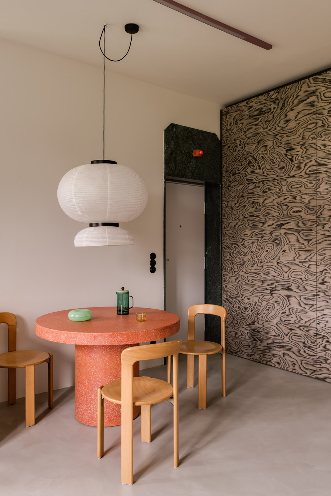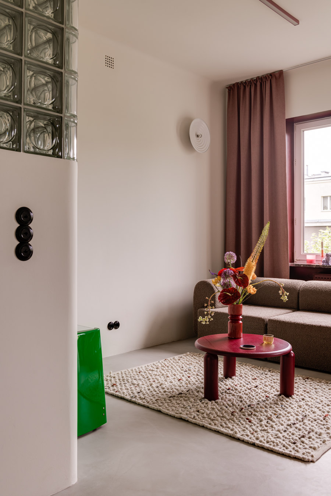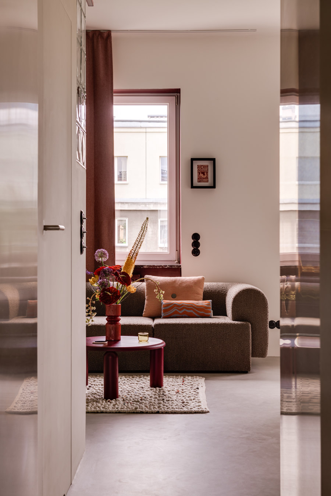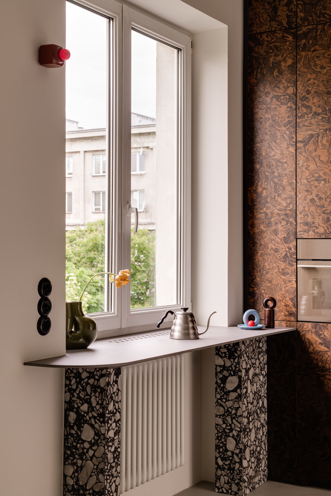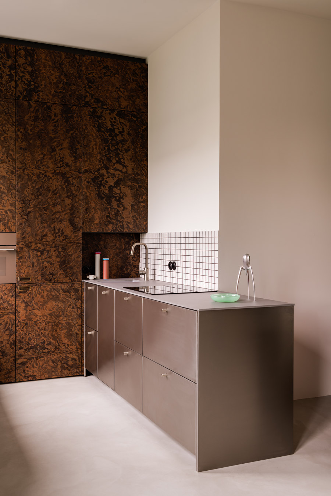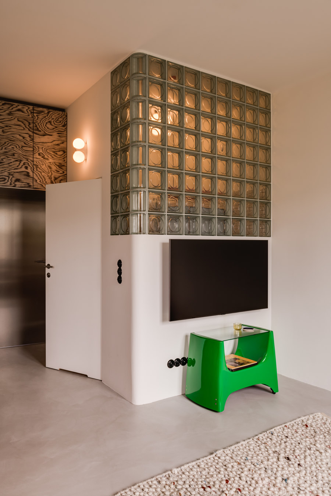Post-modernism in Warsaw’s Praga
Paulina and Gustaw’s apartment in Warsaw’s district Praga is a truly post-modern mix of bold designs, strong textures, and non-obvious colours. Designs by young Polish brands are accompanied by vintage furniture, design classics, and tailor-made elements. All the components were combined into a neat design by architects from the Mistovia studio in Katowice.
The apartment’s owner, Paulina, shares the space with her beloved dachshund, Gustaw. Paulina works in the creative industry as an art director, which is why she approached the studio selection process with great awareness. She was familiar with designs by Marcin from Mistovia’s office thanks to Instagram, and she liked the aesthetics of the interiors he created. Therefore, when considering the choice of a design office, after an extended search period, she decided to select his studio. This cooperation could not possibly fail.
Marcin comments: “I think the client conducted thorough research when it comes to design studios. A conscious and well-thought-out choice allowed for a fruitful cooperation based on mutual trust. It is possible that the style of the venue hosting our first meeting, Wozownia Bar, found its reflection in the interior”.
“Paulina was very open to bold ideas”, he adds on an after-thought.
The 45-square-meter apartment is located in Praga Północ, a district of Warsaw Paulina is in love with. More precisely, in the post-war Praga II estate, designed in the 1950s by architects Jerzy Gieysztor and Jerzy Kumelowski in the spirit of socialist realism. The building itself figures on the municipal register of monuments and is surrounded by greenery, which Paulina can now admire from the windows of her kitchen and living room. The renovation of the apartment took less than five months. Not much has changed in the original layout.
Marcin says: “Although we considered numerous options, eventually, we ended up connecting the small kitchen with the living room. We also decided to leave the bathroom in the same spot and connect the utility room with the dressing room and the bedroom”.
The height of the rooms exceeding three meters is definitely an additional advantage. It makes the small space airy and bright.
The owner’s dream was to have light grey microcement floor. Stainless steel, veneer, and glass bricks also figured on her wish list. All the elements were combined into a neat puzzle.
The architect comments: “A muted base – bright, uniform floor and walls with a delicate texture - allowed for the use of geometric forms, rich in interesting structures and bold patterns”.
The apartment is based on several dominant "cubes". Each of them has a different function, accentuated by various patterns through the use of veneer or colour. In the kitchen, the tall built-in furniture finished with veneer made of an extremely impressive American walnut burl constitutes the main feature. The mesmerizing organic pattern contrasts perfectly with the smooth surface of the brushed steel cabinets and the rigorous geometry of simple white tiles lining part of the wall. Accent number two welcomes guests upon entering the apartment – after crossing the portal finished with Brazilian green marble, their eyes take in the truly psychedelic motif, originally created by nature, but later refined by post-modernist Ettore Sottsass. It houses a wardrobe finished with an impressive veneer, designed by Sottsass in 1985. The pink terrazzo round table and the vintage oblong chairs designed by Bruno Rey pay homage to the colourful aesthetics of the Memphis Group. The steel door placed in the closet leads to the bedroom, dominated by the colour purple mixed with navy accents (porcelain sconces and Italian tiles on the bed’s headboard). The large size of the room accommodated also a functional, cube-shaped wardrobe and a utility room, concealed by white built-in furniture. This way, the living area is effectively separated from the private part of the apartment.
A small bathroom constitutes the last element of this elaborate puzzle. It has been reduced to the necessary minimum, but this does not mean that it’s missing unconventional solutions. A curved wall made of glass bricks is visible from the outside. Paulina’s beloved glass bricks allow sunlight to filter in, turning this previously dark room bright. A custom-designed bathroom cabinet shaped like a chest of drawers on squat legs in an intense shade of cobalt stands out against the raw pool tiles chosen by designers from the Mistovia studio. A skilful eye will notice that the cabinet was made of the same veneer as the built-in furniture in the kitchen, and that the countertop is decorated with the same green marble decorating the front door's portal. Everything is perfectly complemented by a pink lamp by the Polish brand Lexavala. Panes of a three-dimensional mirror reflect and multiply bold patterns at different angles – more is more!
Design Team:
Mistovia
