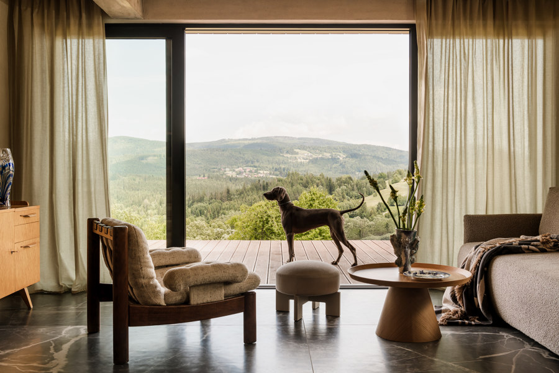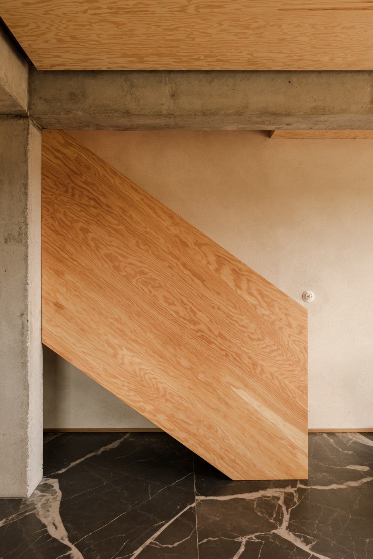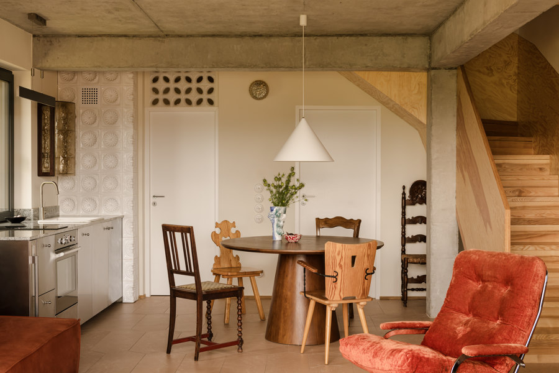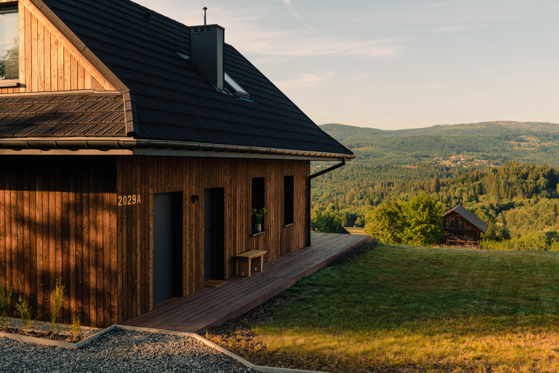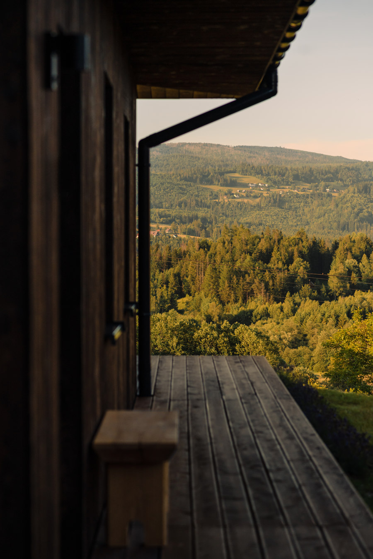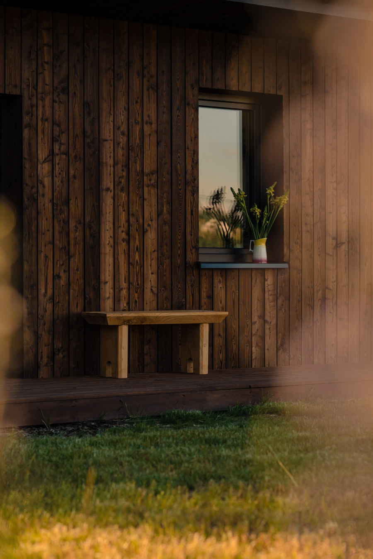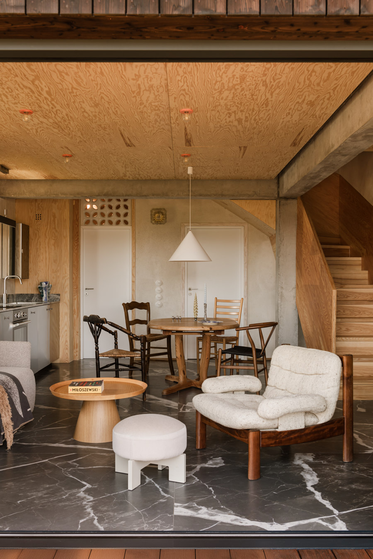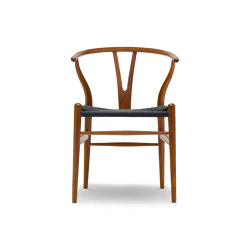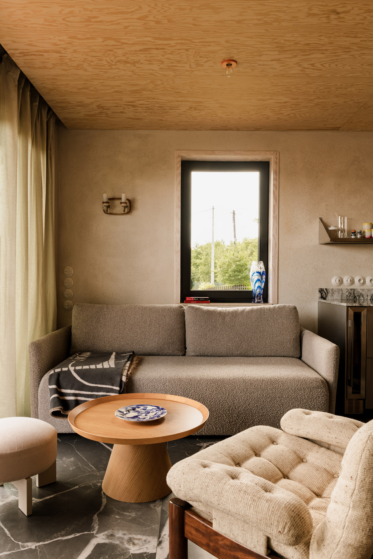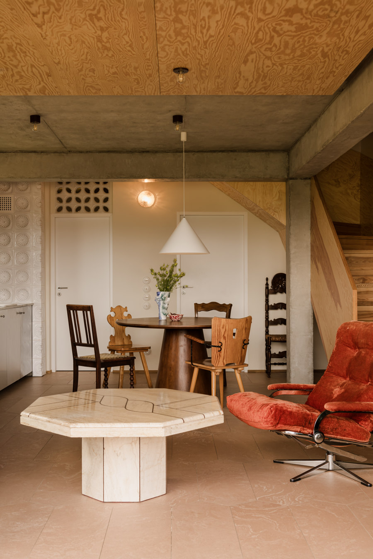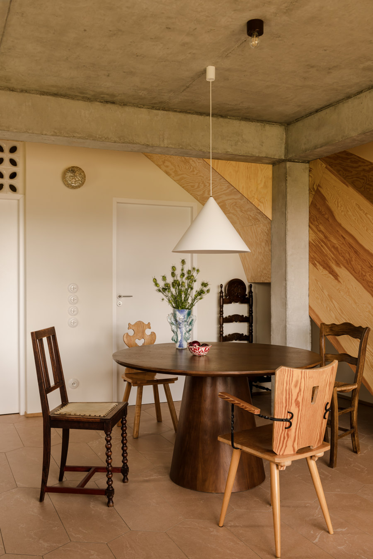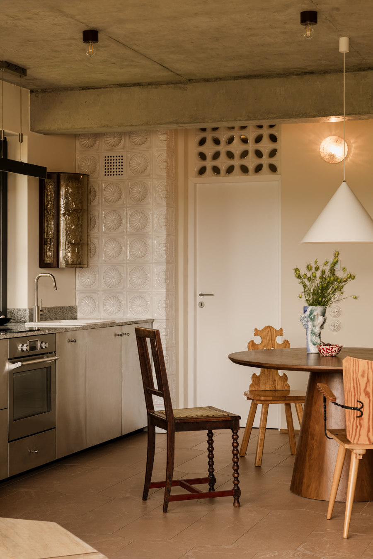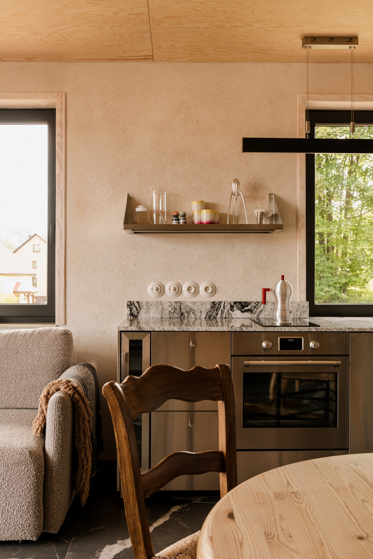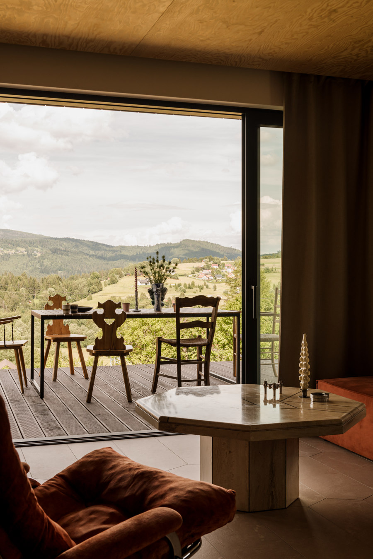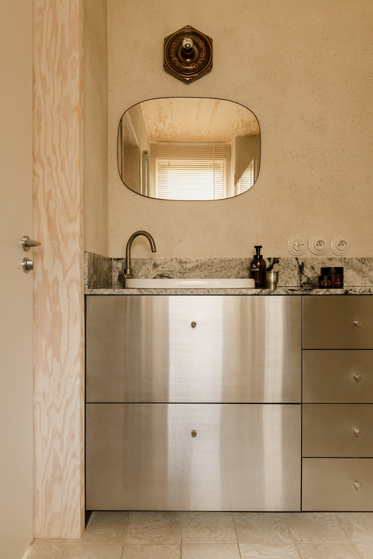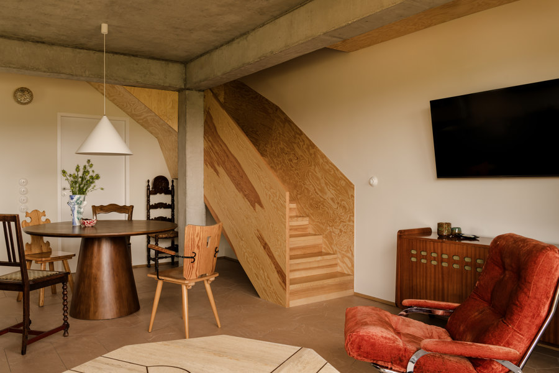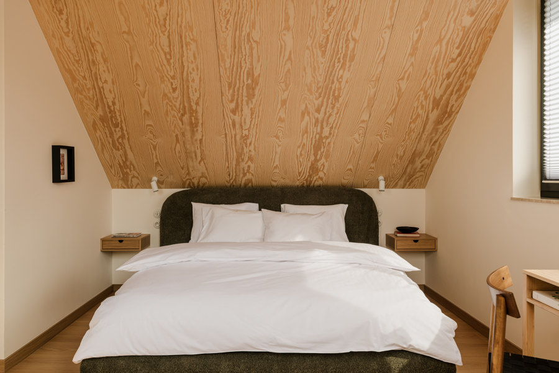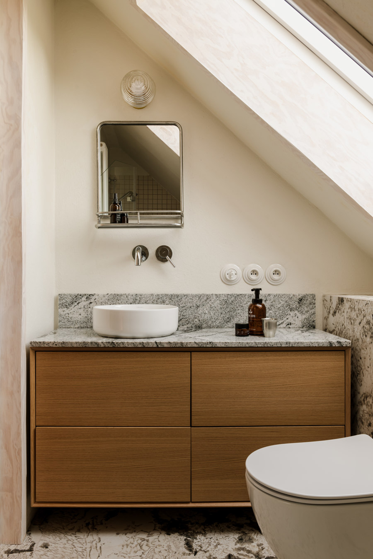Scandinavian armchairs, Czechoslovakian design, highland stools, stone, terracota, steel, and plenty of wood make up the recipe for a successful modern interior with a distinct vintage flair. Add a pinch of inspiration from the regional architecture of the Silesian Beskids, a fresh perspective from the interior design studio Mistovia, and owners eager to draw from their mountain roots, and you have the perfect conditions for relaxation. To gather all these ingredients, head to Plener in Istebna.
Plener Istebna comprises two wooden holiday cottages perched on one of Istebna's picturesque hills in the heart of the Silesian Beskids, just a few kilometers from the Polish-Czech-Slovak border. The masterminds behind the project, Tomek and Miłosz, bring complementary backgrounds: Tomek, an avid athlete raised in the mountains, and Miłosz, a self-described “city person” with a deep connection to the mountains through his beloved grandmother. Both agree that Istebna is the perfect place for a city break. This shared vision gave birth to Plener, with the cottages designed by architect Justyna Boduch, who skillfully blended regional architectural elements with modern trends and the owners' needs. Interior designer Marcin from Mistovia was invited to craft the interiors.
Initially, only one simple, light-filled cottage was planned, subtly referencing its mountain location and regional specificity. However, the collaboration evolved into a project for two buildings with interiors enriched by unconventional materials and numerous vintage elements. The result is warm, cozy spaces perfect for relaxing year-round.
As the owners describe: "Built with natural materials, the cottages invite mountain enthusiasts, skiers, and hikers alike. The unique design pleases the eye indoors, while the soothing greenery stretches beyond the large windows - a blend of modernity and vintage style, harmony between the warmth of a hearth and open space."
Each cottage measures just under 70 square meters and can accommodate up to nine guests. While they share a twin functional layout and cohesive interior style, they differ in material choices, inspiring their names: Stone and Terracotta. Guests enjoy a spacious living room with a kitchenette, a bathroom, and access to a terrace with mountain views and a hot tub. A wooden staircase with an expressive plywood-and-glass balustrade leads to the upper floor, housing two bedrooms (one with a workspace) and a smaller bathroom. Both cottages feature functional steel kitchens and bathrooms with granite countertops. Observant visitors will notice distinct details—such as decorative ceramic solutions in the lintels above the entry doors—that lend individuality to each cottage.
The heart of each cottage is undoubtedly the living room. In Stone, warmth is created through abundant wood, bright neutral colors drawn from nature, and a dark graphite floor made of large-format tiles mimicking black Calacatta marble veins. This provides a solid background for wooden furniture, including a vintage oval table reminiscent of Rainer Daumiller’s designs, a mix of woven-seat chairs in various shapes (mostly second-hand), and a cozy Danish armchair from the 1970s that was once part of a modular sofa. The plywood used for the staircase balustrade reappears on the ceiling and parts of the walls, softening the space and pleasantly contrasting with raw concrete and clay plaster walls with added straw chaff.
Terracotta, on the other hand, tells a slightly different story. It is dominated by color—a warm, rusty hue of baked clay subtly weaves through the interior, from the Italian Fioranese ceramic floor in the living room to the corduroy-upholstered armchair, sofa, and tiles in both bathrooms. Mistovia’s designers paired this terracotta theme with darker-toned furniture: a round walnut table, a mahogany chest of drawers, and vintage chairs with sculpted backs complemented by locally sourced stools embellished with traditional highland designs. A wall adorned with decorative stove tiles from a small Ukrainian workshop evokes the traditional tiled stoves characteristic of old wooden homes.
Both cottages feature a wealth of vintage elements—not just furniture, but also lighting fixtures, lamps, and sconces, as well as ceramics, glassware, and other trinkets available for guest use.
Marcin from Mistovia explains: "When it came to vintage furniture, we searched together with Miłosz and his wife, Lena, while the smaller decorative items were entirely their initiative."
The furniture comes from various decades and sources, including popular online marketplaces and vintage specialists. Some pieces, such as the Italian travertine table or the Norwegian chrome armchair with corduroy upholstery, were sourced from professionals specializing in vintage furniture. Fitting for the Polish-Czech-Slovak borderland, many pieces have Czechoslovakian roots, such as a TV stand designed by František Jirák and a high-gloss chest of drawers from the 1960s, both made in Tatra Nábytok woodworking factories.
Design Team:
Mistovia
