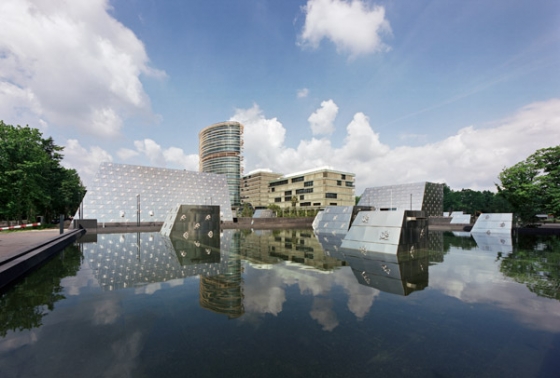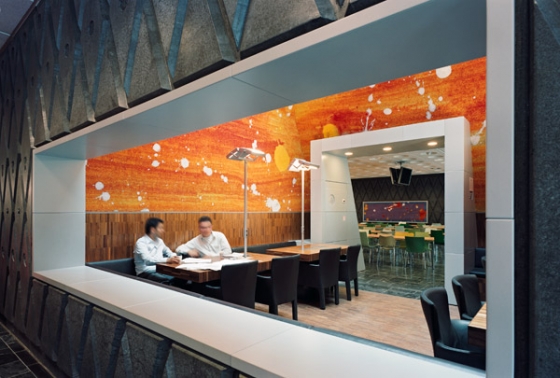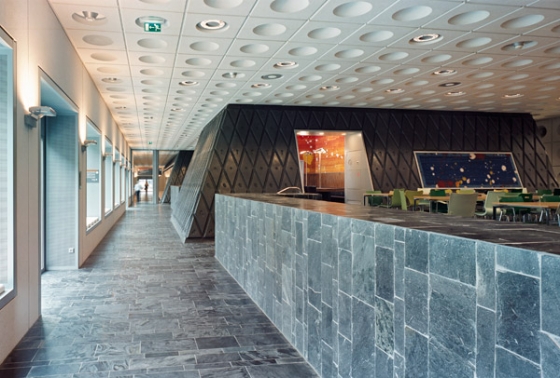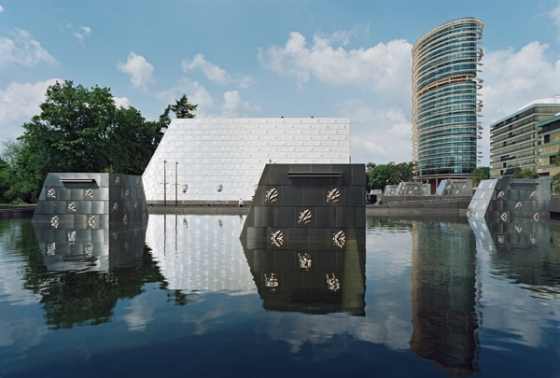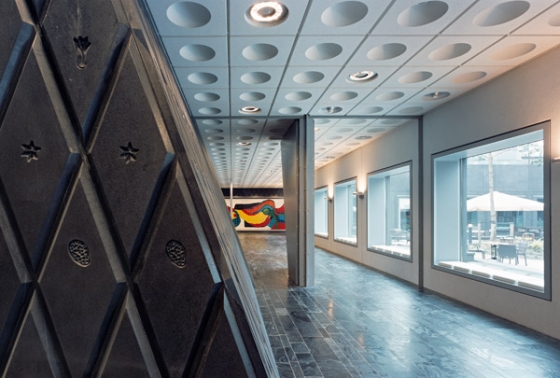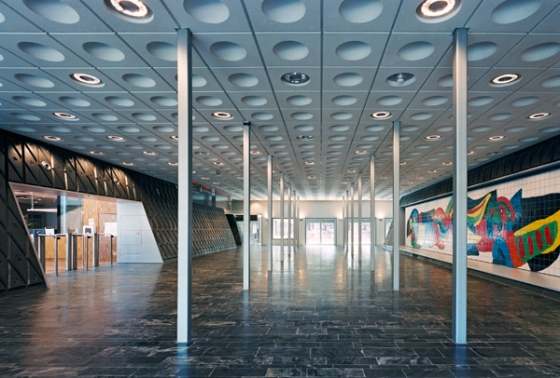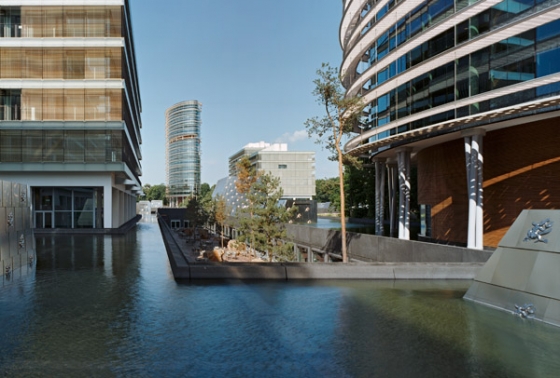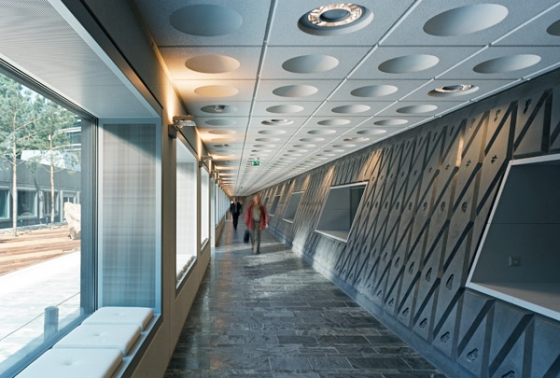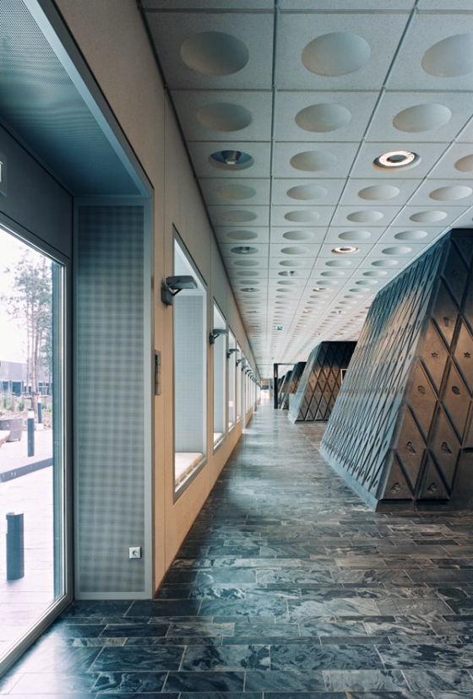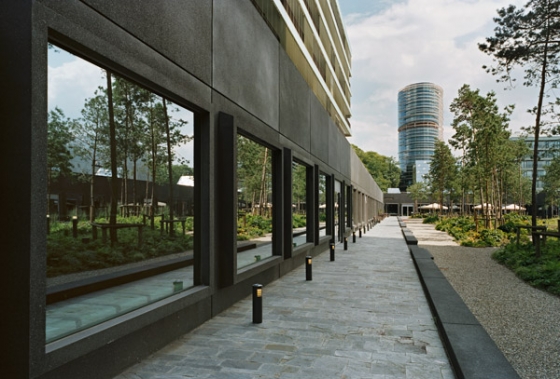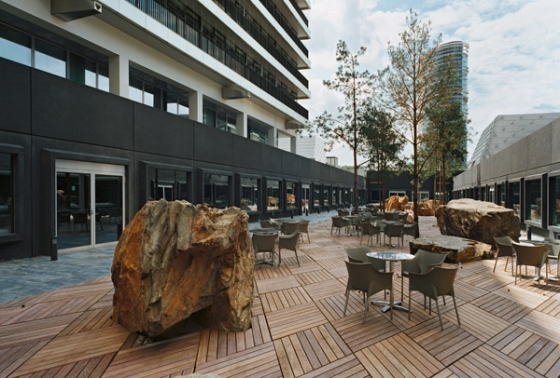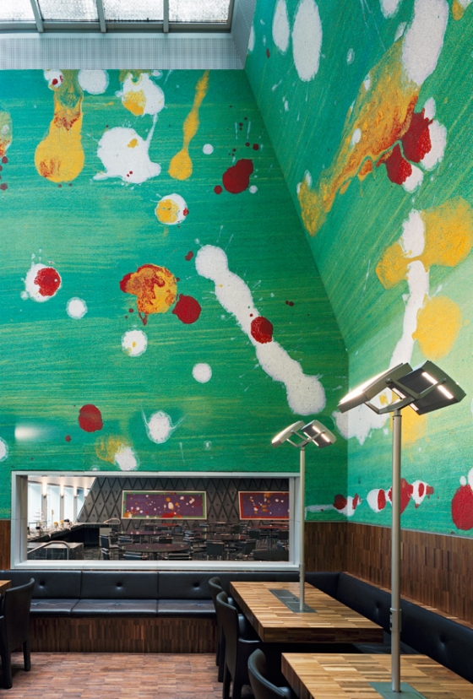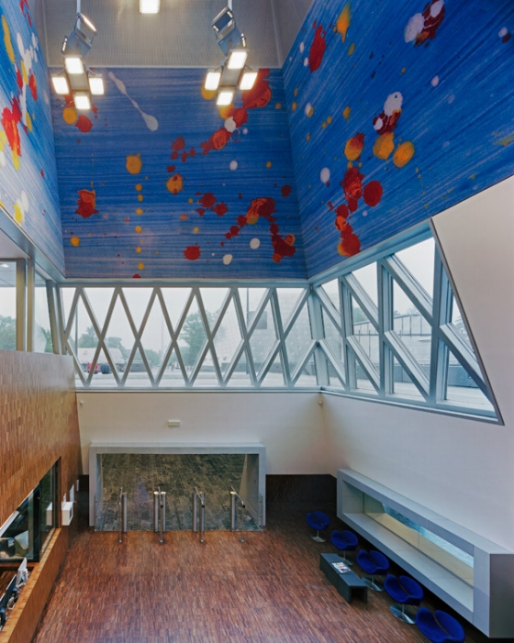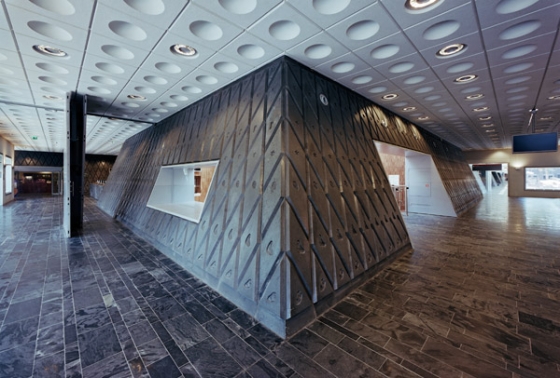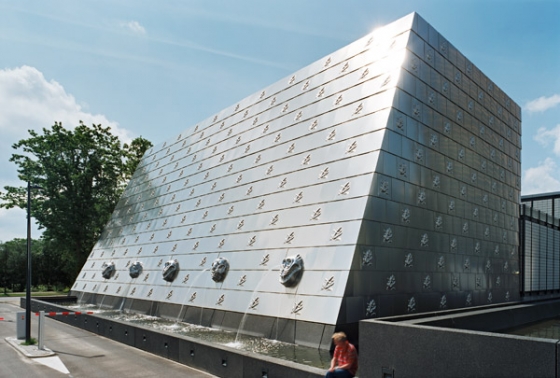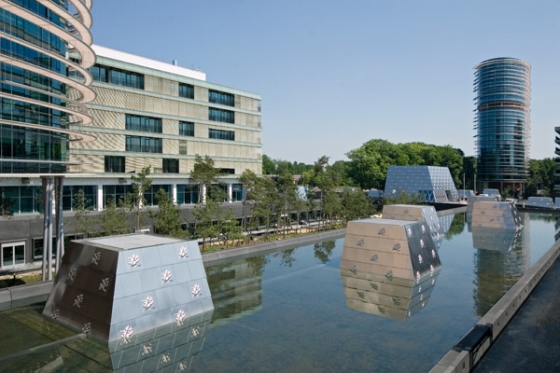INTRODUCTION
The Walterboscomplex houses one of the largest branches of the Netherlands Central Tax Office. The original ensemble was built in the 1960s and consisted of four office towers surrounded by parking bays and temporary buildings. By the late 1990s, the complex needed bringing up-to-date and a new masterplan was commissioned. Our brief was to extend all non-office areas, establish a clear circulation system between departments, reorganize the logistical and technical infrastructure and create additional collective services for staff and public such as restaurants, conference rooms, a library, a sports and training centre and parking facilities. About 3500 people are to work in the complex.
SPATIAL AND FUNCTIONAL ORGANIZATION
The masterplan added two new office towers to the four existing ones. To unite the six towers in a single comprehensive ensemble, we proposed a long plinth building stitching the towers together and housing all collective services for the staff. In order to retain the open character of the site, we designed the plinth building as a sunken structure that opens up at two large underground patio gardens. The roof of the sunken building is covered by an expanse of water, a reflecting pool that gives the grounds a natural base and extends the park surrounding the complex. All central facilities are located beneath the pool, around the two large sunken gardens, as is the promenade link between the towers.
ARCHITECTURE
Since the building is below ground level, there are no facades. The main architectural element to be seen from the street is the large reflecting pool with a clutch of stainless steel-clad cones rising from it. These cones introduce compelling sight lines and diagonals to the complex and bring daylight into the underground areas. Their steel skin has a relief imprint of dragons designed by the Dutch artist Rob Birza as part of the commissioned artwork. The underground facades facing the garden are of black textured concrete, a strong frame for the green gardens. Inside, floors, ceilings and walls are of fully prefabricated panels with a continuous stone facing. Against this hard stone backdrop, wall furnishings also designed by Rob Birza present a soft colourful finish. The cones are intimate spaces with warm wood panelling and zenithal light.
CIRCULATION AND LOGISTICS
The public entrance to the complex is centrally located at ground level amidst the water landscape. The reflecting pool works as a barrier to protect the high-security grounds from intruders. At the same time, the water is a buffer tank used for cooling the building. Internal routeing for the staff is organized as a promenade along the sunken gardens, much like the cloister walk of a monastery. In this way, staff can always find their bearings when moving through the vast complex. The elevator bays of the towers are located at points along this route. Besides the circulation for staff, there is a secondary logistic route of rear corridors for goods and catering. These corridors connect to the loading bays, kitchens, storage and archive areas without interfering with the staff routeing. A third circulation system is the infrastructure for the data systems, the most important element in Tax Office operations. The enormous bundles of data cable are organized in a separate underground duct corridor linking the central computer building to the various office towers.
PROJECTINFORMATION, WALTERBOSCOMPLEX APELDOORN
Location: Waltersingel, Apeldoorn
Description: ICT Campus for the Netherlands Central Tax Office
Program in m2: 45.000m2 offices, central services, educational services, parking, gym, restaurants.
Commission: competition
Design: summer 2000
Realisation: start construction 2003, delivery June 2007
Team: Willem Jan Neutelings, Michiel Riedijk, Stan Aarts, Hans-Peter Höhn, Kersten Geers, Kenichi Teramoto, Elisabeth Eriksen, Ann Lau, Stephan Schülecke, Korinna Thielen, Kasper Larsson, Joost Möhlman, Jorrit Sipkes, Jeroen Bos.
Client: Netherlands Ministry of Housing, Spatial Planning and the Environment, Government Buildings Agency, Mr. Jan Brinkhuis
Building costs: 60 million Euro
Technical design and
construction consultancy: Bureau Bouwkunde Rotterdam
Building construction: Ingenieursbureau Zonneveld, Rotterdam
Building fysics: DGMR, raadgevende ingenieurs bv, Arnhem (NL)
Mechanical Engineering advise: Van Heugten, Raadgevend Technies Buro bv, Nijmegen (NL)
Electrical Engineering advise: Deerns Raadgevende Ingenieurs, Rijswijk
Artist: Rob Birza, Utrecht
Landscape architects: Bosch en Slabbers tuin- en landschapsarchitecten, Arnhem
Constructor: BAM Utiliteitsbouw, Utrecht
Copyright images: Daria Scagliola and Stijn Brakkee, phone: 0031 6 23 68 13 24,
e-mail: dariascagliola@planet.nl
Design Neutelings Riedijk Architecten, Rotterdam
Bureau Bouwkunde
