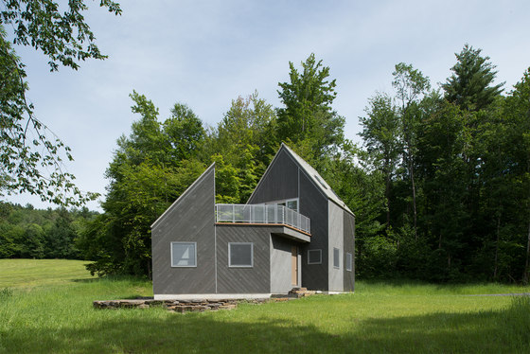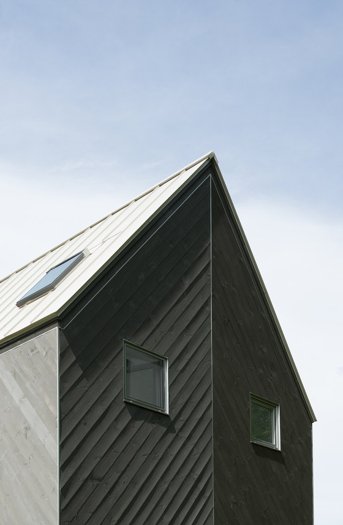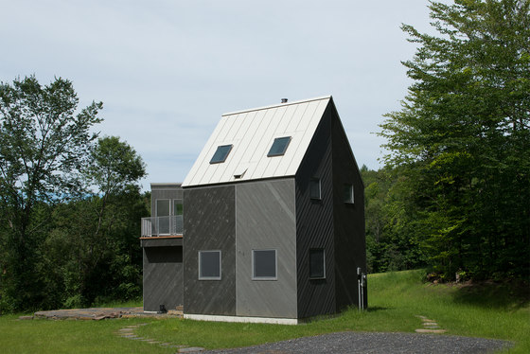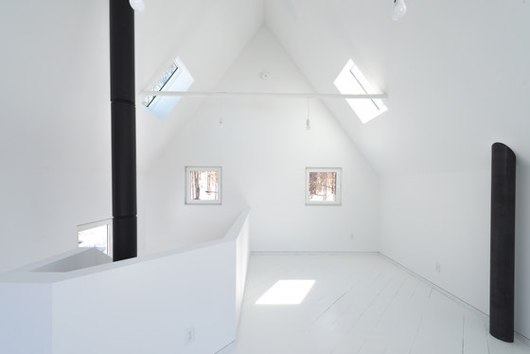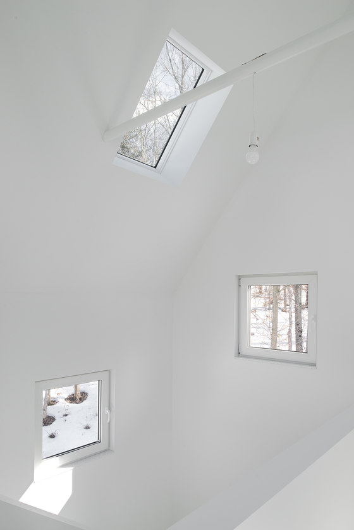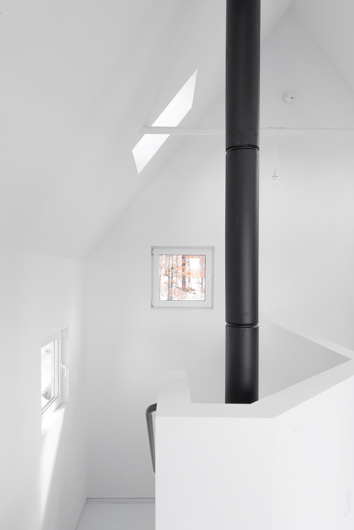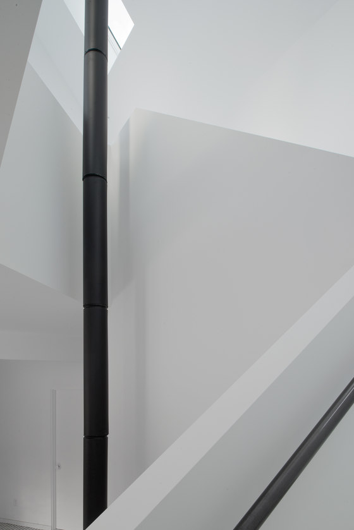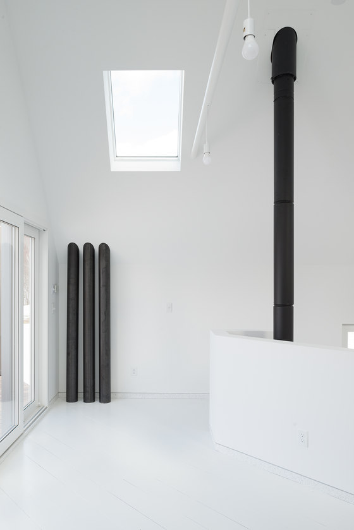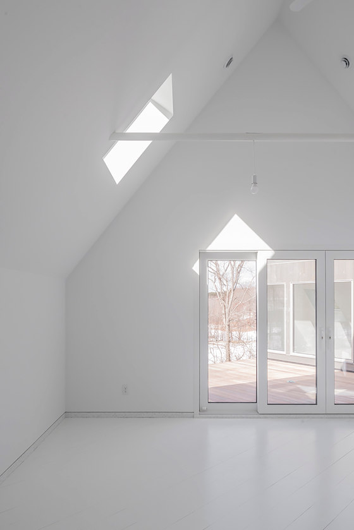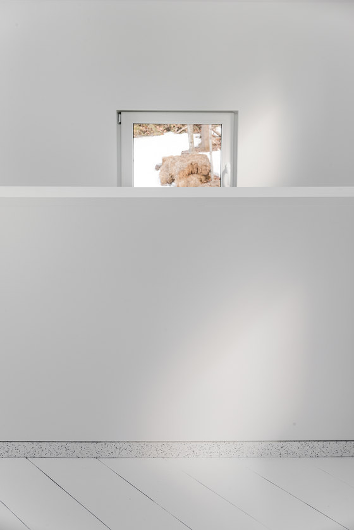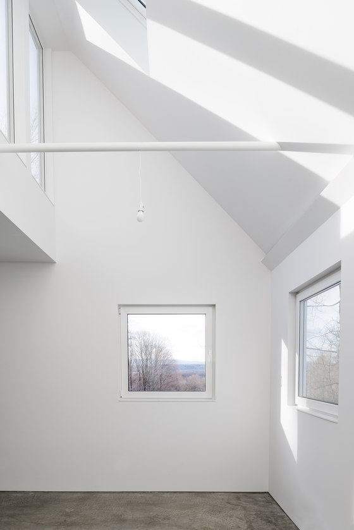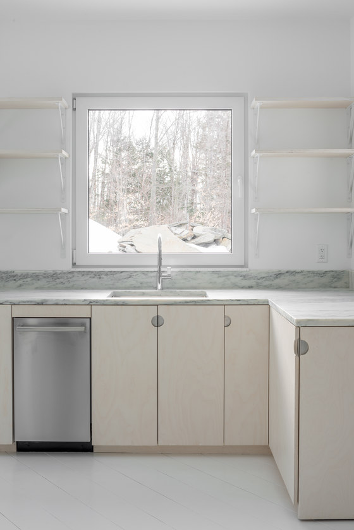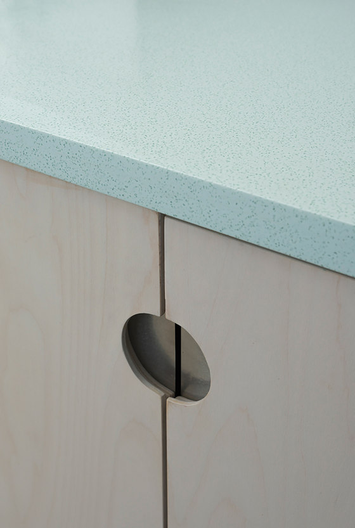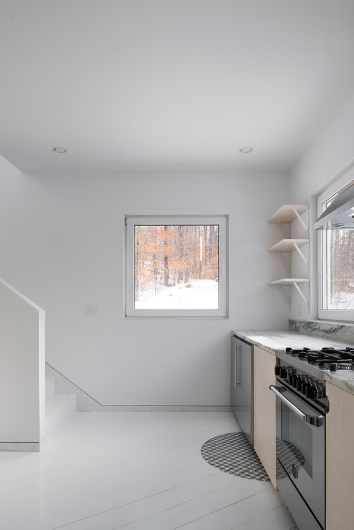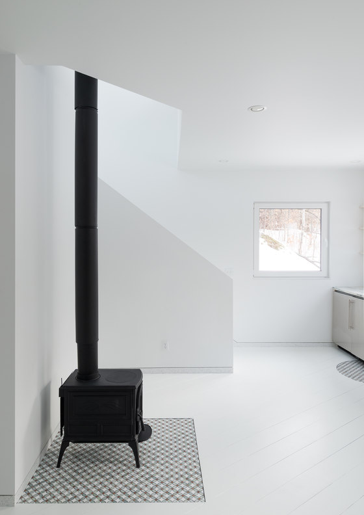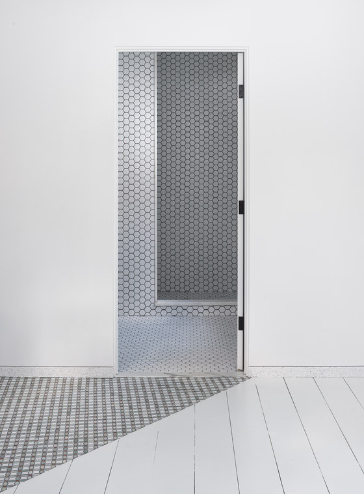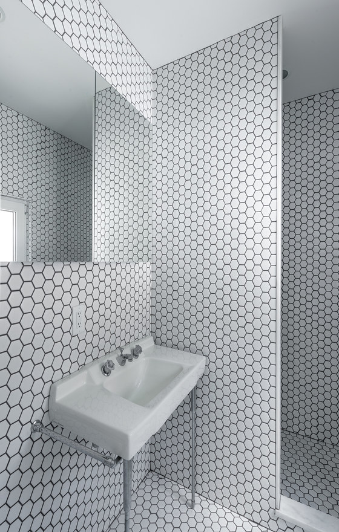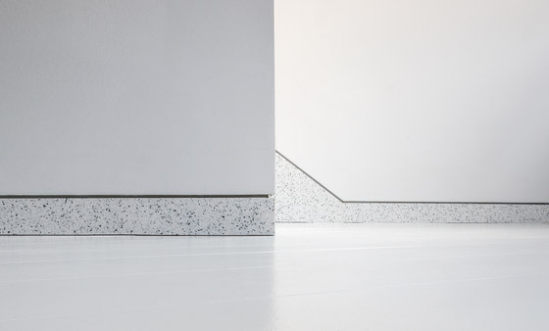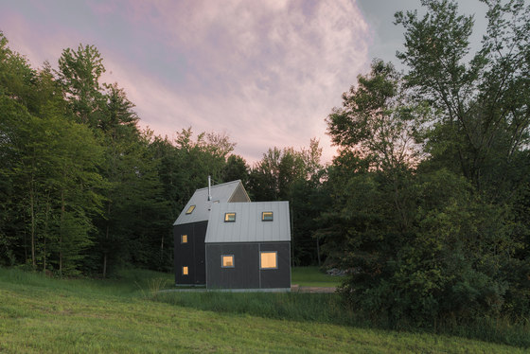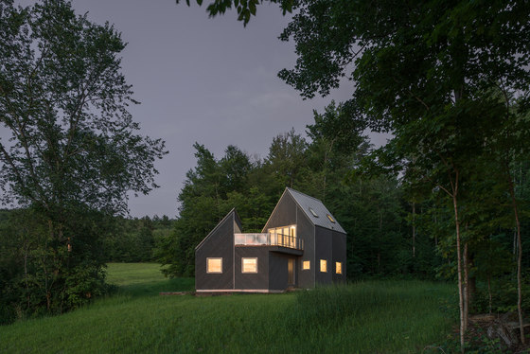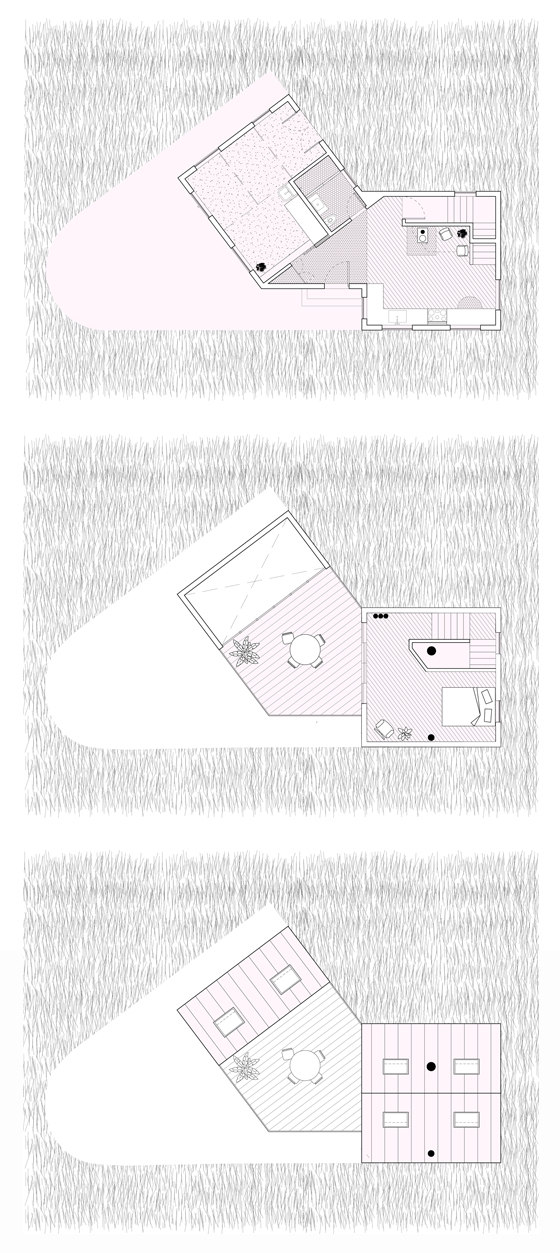Tunbridge Winter Cabin is a 1,250-square-foot cabin that contains a painting studio and living quarters on 65 acres in the Green Mountains of Vermont. The structure was designed after a traditional Vermont cabin and is inspired by the area’s strange aggregate structures, in which barns, houses and sheds all grow on and around each other as if clustering for warmth. After the typically informal and loose nature of these vernacular structures, N/A sought to create a design in which regularity is interrupted by slight misalignments and minor asymmetries in the size and placement of architectural details.
The plan consists of two identical squares meeting at a corner, with the triangular space at the hinge serving as the entryway. The double-height studio space comprises one square, and is set off-angle from the living area, which is divided into a single-height first floor space and kitchen, and a second-floor master bedroom with high pitched ceiling that opens onto an outdoor deck.
Instead of large-scale window walls, N/A chose to strategically present the picturesque views of the adjacent Green Mountains by clipping and framing specific elements of nature. Square windows in two sizes create a tableau of views that unfold by moving from the studio through the living quarters and spiraling up through the master bedroom to the deck for an ultimately expansive outdoor view.
Diagonal floorboards in the living area give a sense of the building’s plan and off-axis organization, and the pine siding on the exterior changes direction at aluminum seams following the logic of the façade organization. The cabin features triple-pane windows and a double layer of insulation that allow it to maintain internal temperature for months with minimal additional heating.
Notable details include a black cast-iron wood-burning stove from Vermont Castings on the first floor, with a single black pipe that extends up through the staircase and master bedroom. “Jade Flower” tiles from a local Brooklyn manufacturer line the entryway, and hexagonal graphic tiles in the bathroom lend material density to the space. Recycled plastic countertops and sills in the studio are by Brooklyn-based Durat; and the Vermont green-veined marble in the kitchen is from Vermont Danby Marble Quarry. The cabin serves as an antecedent to a larger, more open, house for the same property - it’s an informal, winter-ready getaway spot for the client while N/A designs the primary residence, which will complete in the next years.
New Affiliates
