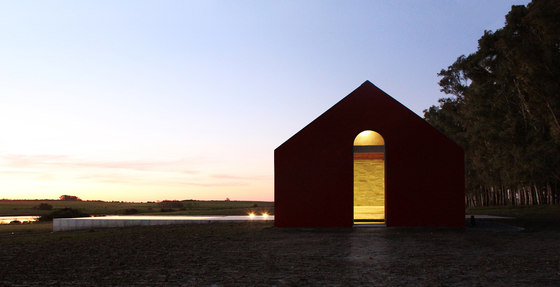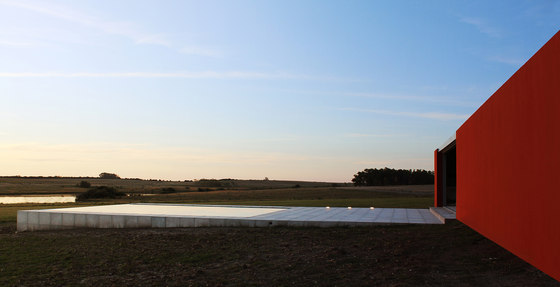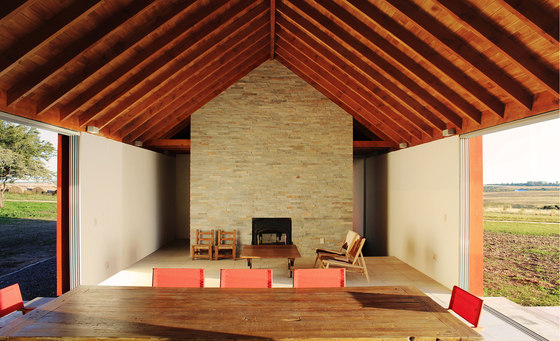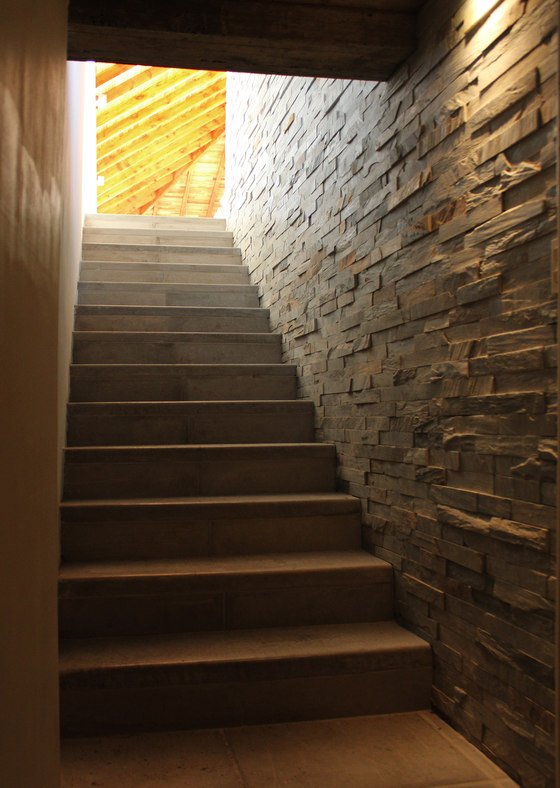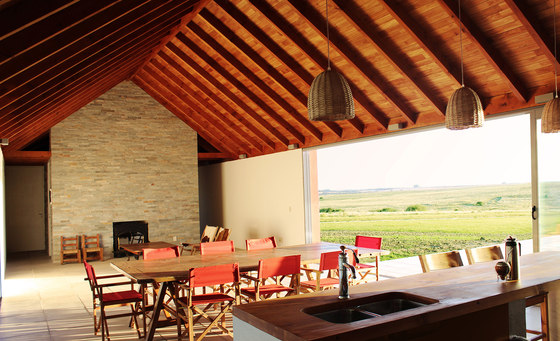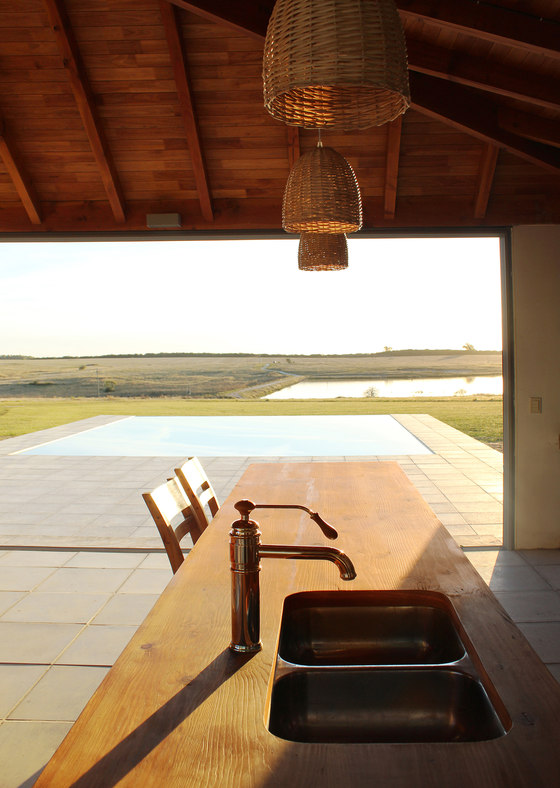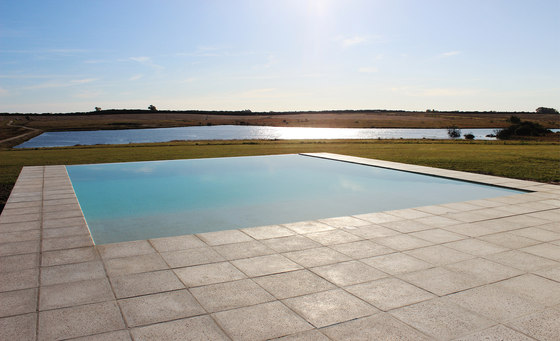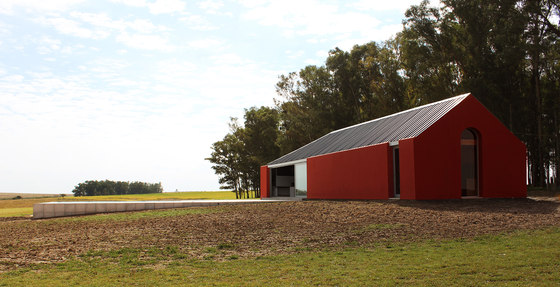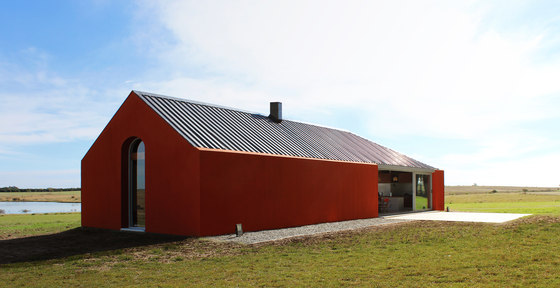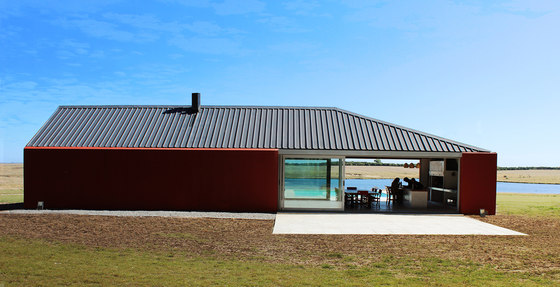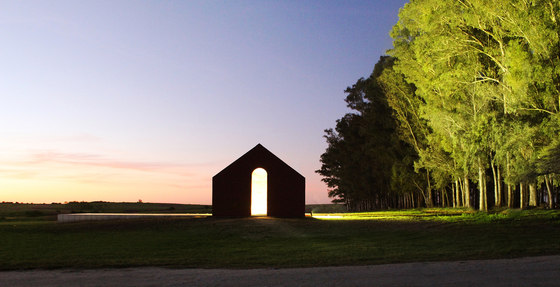Build with the tradition, set the premise of this project. Therefore the entire strategy focuses on the resemantization of elements found in the constructions of time, only taking a leap ahead with contemporary techniques.
Display their elements with a desire to be humble in front of the landscape and visual relationships capitalize on the long-range as the most immediate, were determining to arrange construction, west lake (with the esplanade of the pool) and the forest east give sense to an open gallery that hosts through public uses and private spaces, bedroom, mezzanine and wine cellar are given in parts blindest where windows are expressed.
In this case the qualification of public spaces turns a hybrid, which is related with the exteriors, forming a continuum of greater relations and expanding the scale to become a strong horizon.
The different elements of the composition, loggia, sloping roof, wall color, windows, combination of various materials, are typical elements that qualify the construction of these places, which in this case are crossed by the subtle manipulation of light, the discrete scale, the layout of the building in the landscape, combining old materials with contemporary techniques, define a building with its own timeless presence. A building with a clear and rigorous thought which incorporates a poetic dimension.
Nicolás Pinto da Mota
Collaborating Architect: Constanza Siniavsky
Design Team: Agustín Aguirre
Structure: Fernando Saludas
Construction: Perdomo S.A.
