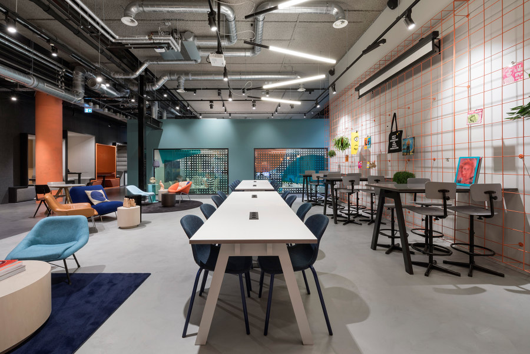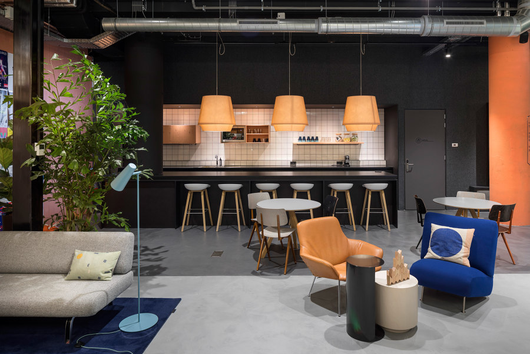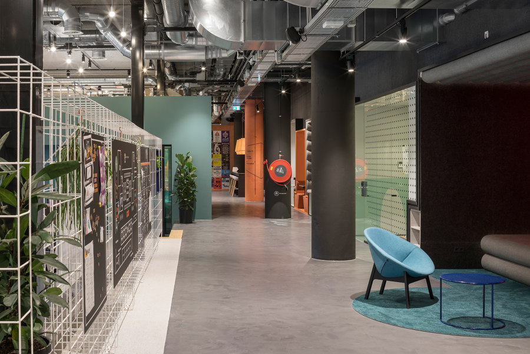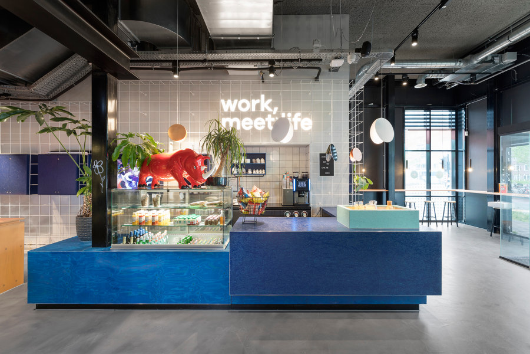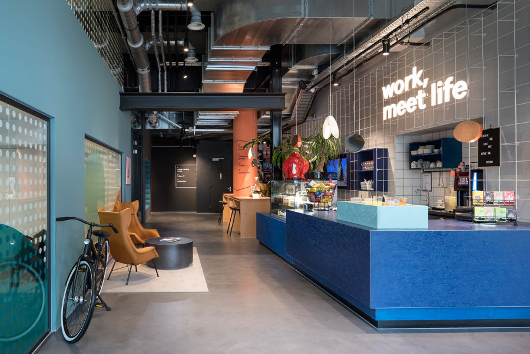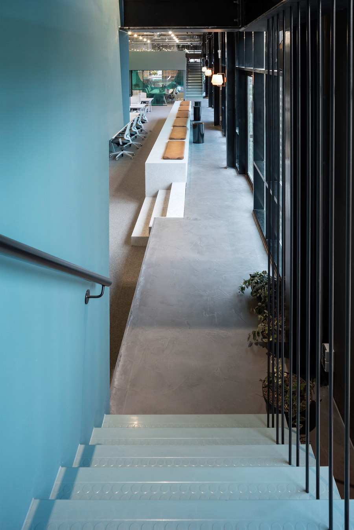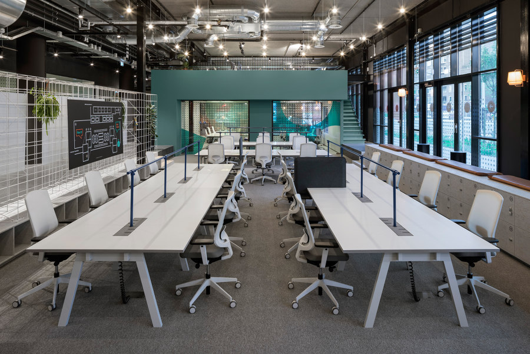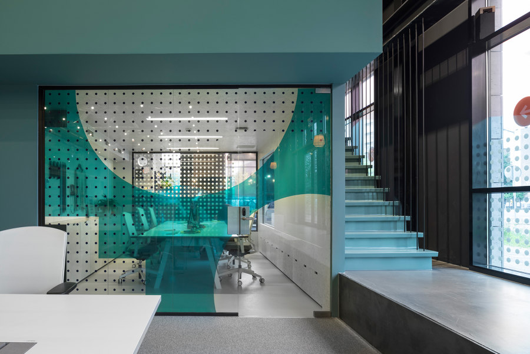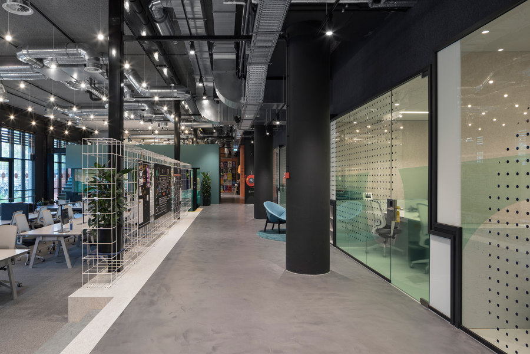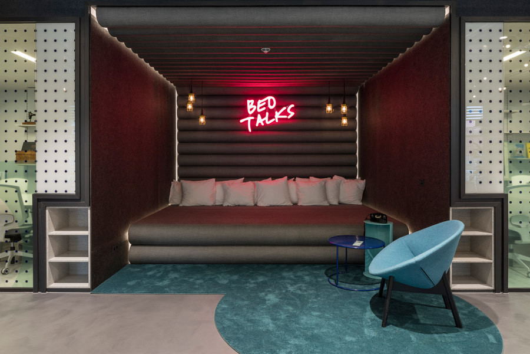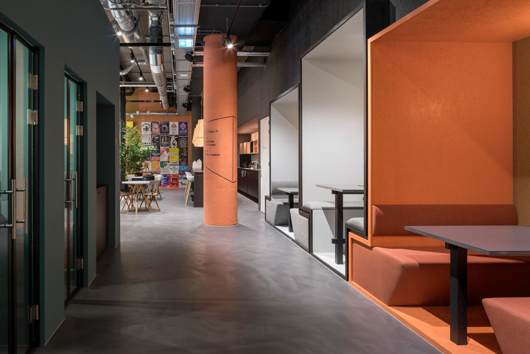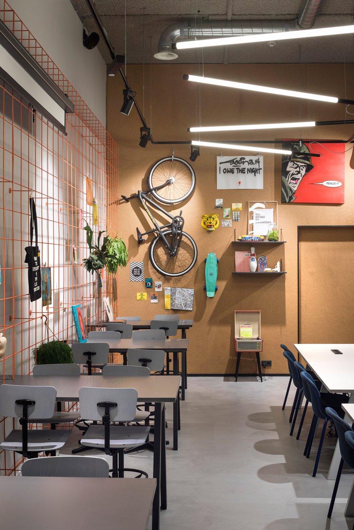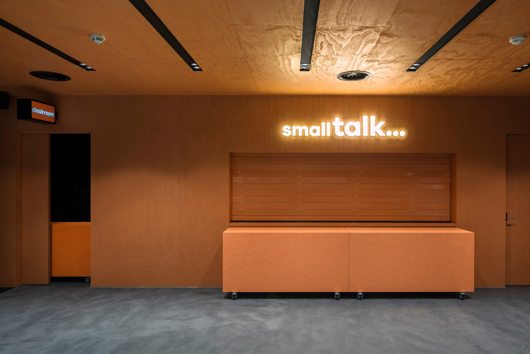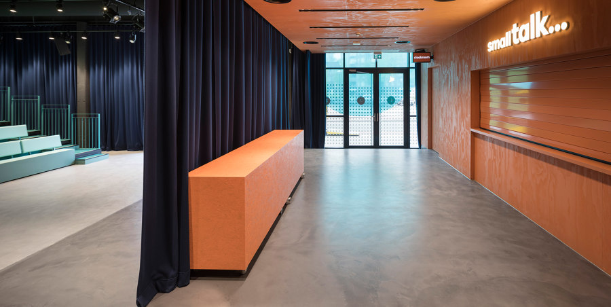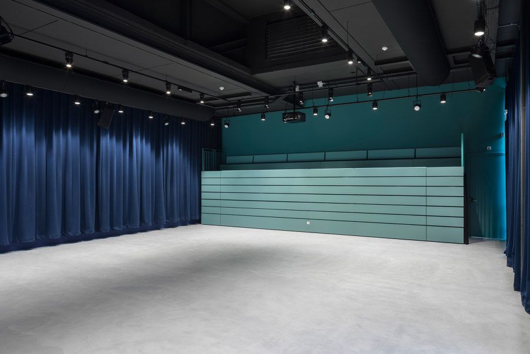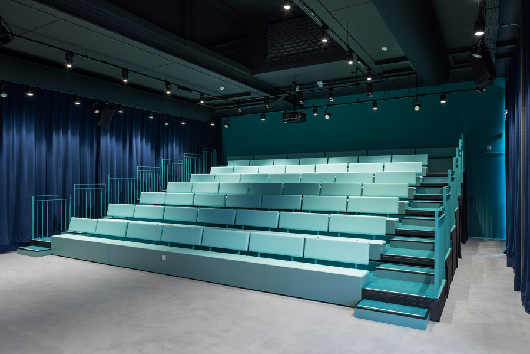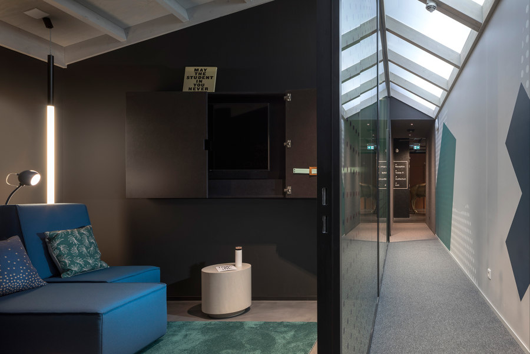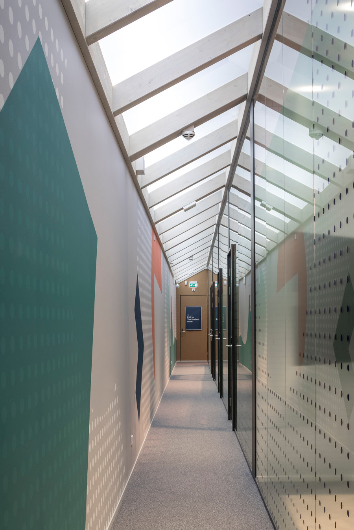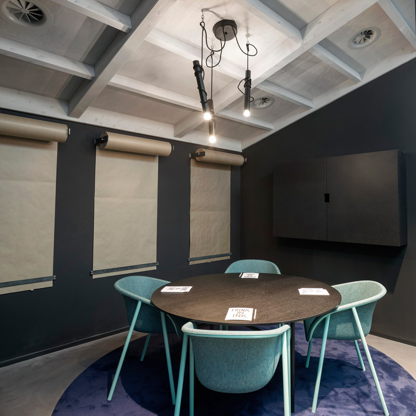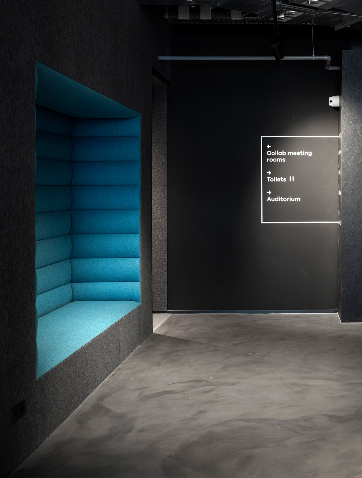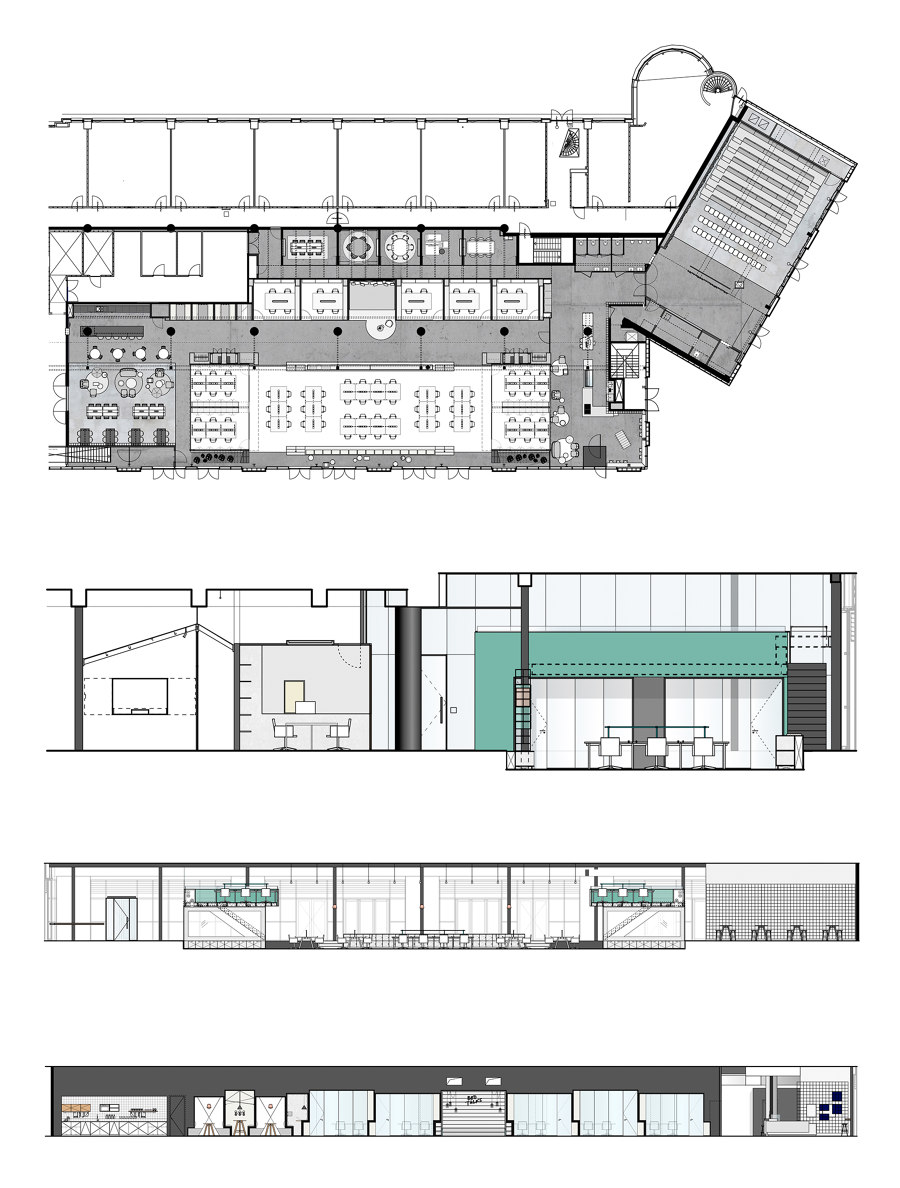Amsterdam studio Ninetynine has transformed part of the ground floor of the former Het Parool office building with blue-green painted pavilions, split-levels and connected office boxes to create the first location of the THS Collab co-working space. “TSH Collab is the final piece of The Student Hotel’s complete connected Community, a fully integrated co-living and co-working world.”
Located in The Student Hotel group’s flagship Amsterdam City destination, the 1,150 square metre TSH Collab hosts flexible workspaces, dedicated desks, closed offices, a members kitchen, meeting spaces, and a 150-seat auditorium called ‘Het Parool Theater’.
Studio Ninetynine enhanced the different personalities of the functional spaces by introducing two additional floor levels. A lowered segment functions as a dedicated desk area where people can rent workspaces. Two blue-green-painted pavilions consisting of two closed offices and a mezzanine level on top are located at the short sides of this lowered area. A long wall cladded with anthracite felt is the second organising element in the space.
The members kitchen, four meeting nooks, closed office boxes, and the fully upholstered Bed Talks box are literally stuck onto the ‘back wall’. The elevation of this wall does not only represent a repetition of functional ‘boxes’ but also reflects the philosophy of the TSH Collab co-working space: Connecting people.
Opposite of Bed Talks, and facing the lowered dedicated desk area, a communication wall separates and connects the space at the same time. The area in front of the members kitchen, a multi-purpose space, transforms from workspace or meeting space to presentation or event space. Mixed seating areas allow informal working on sofas or group discussions at the long tables.
The hub of THS Collab is the welcome area as it hosts a small f&b outlet, reception desk, waiting area, and access to the meeting rooms, toilets, and the 150-seat ‘Het Parool Theater’ auditorium. Soft seating elements float in this area, and a turquoise upholstered wall niche offers additional seating.
A long bright corridor with artificial daylight falling through a glazed shed roof connects five meeting rooms. All rooms have different characters but share the full height glass partition and a light grey stained wooden shed roof with visible beams. Each room features a specific way of writing: on post its, on paper rolls, on white-board-walls, on black-board-walls or on a blue grid wallpaper.
Het Parool Theater is a 200 square-metre fully equipped event space. The space can be used as one or divided into a welcome area with wardrobe/bar/break-out function and presentation area. The showpiece of the auditorium is its telescopic tribune. This retractable stand is completely finished in a bright turquoise and fits 114 people on upholstered benches with backrests. When not in use, the tribune hides as a turquoise box in the back of the space, allowing the entire area in front to be used for yoga classes, banqueting or even dancing.
Design Team:
Ninetynine: Jeroen Vester and Ulrike Lehner
