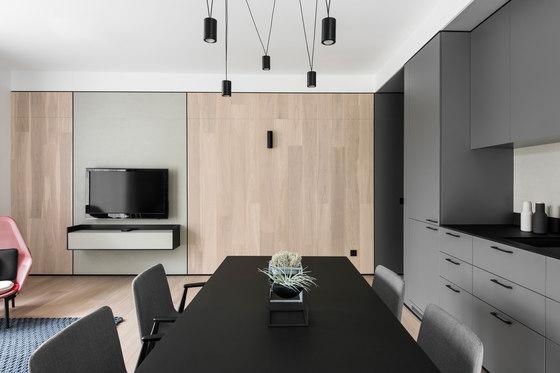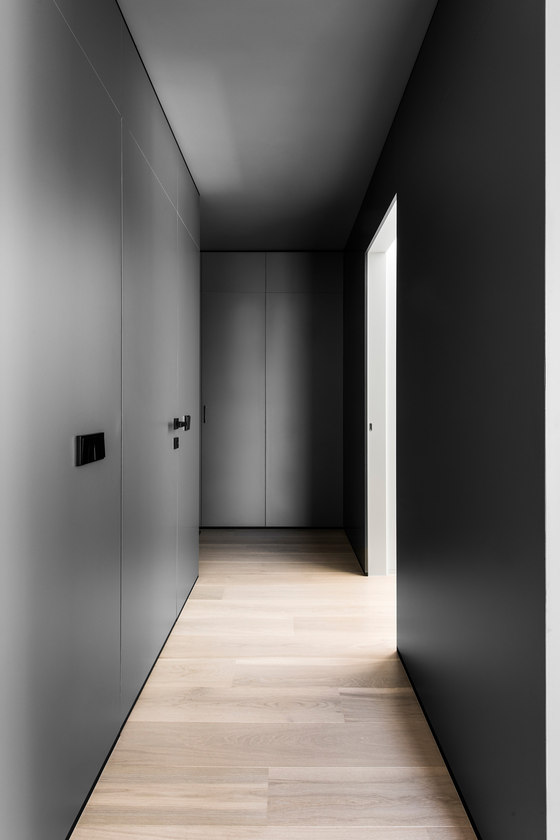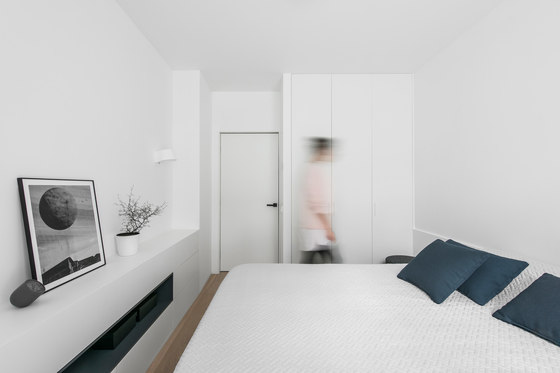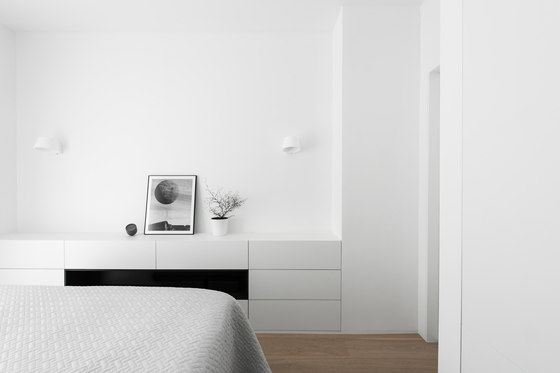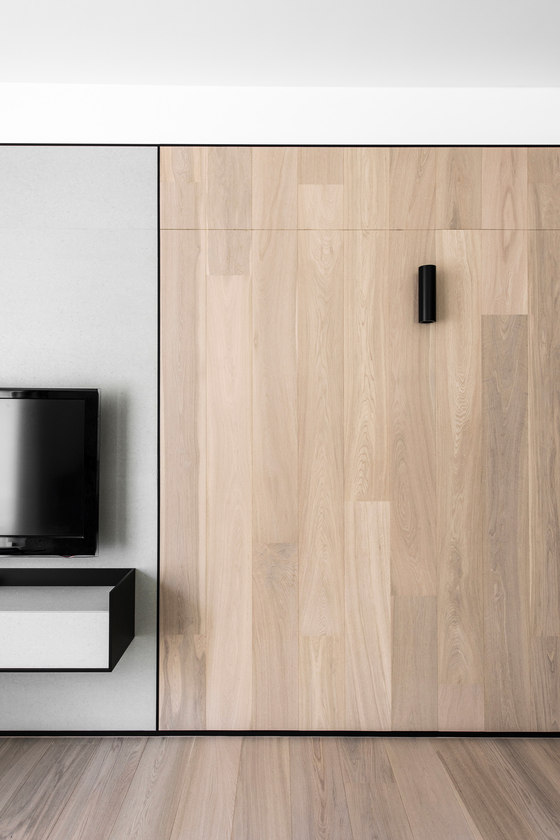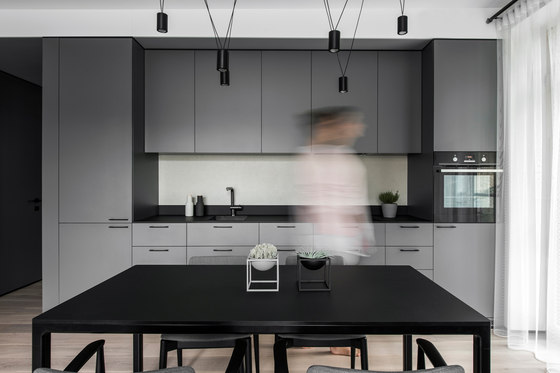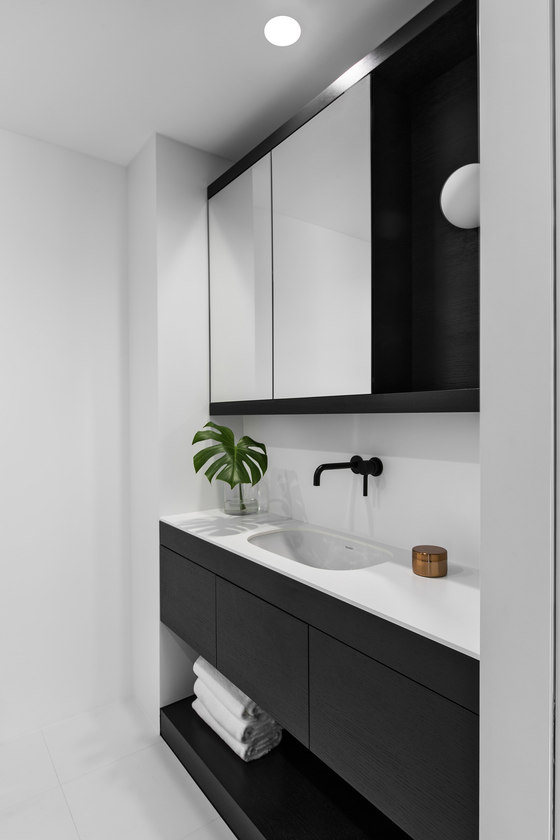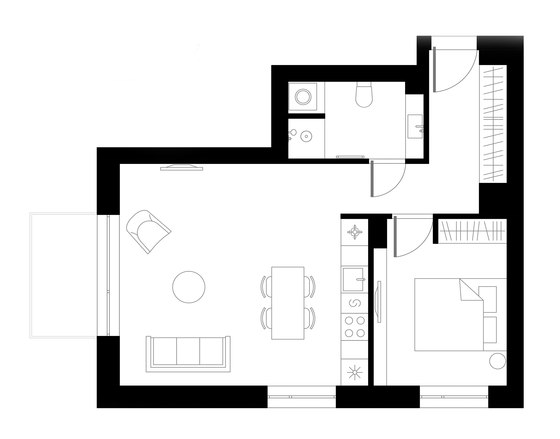The request of our client was to create a cozy home with a feeling of spaciousness. We have proposed reservedly decorative approach where the dominant wood, white and grey colour tones were complemented with contrasting black elements. A new built residence is situated in a quiet Vilnius downtown street.
As the client was satisfied with the existing layout of the apartment itself, it was only slightly altered. We have interchanged the position of TV set furniture and the loveseat sofa: the latter now stands in a more comfortable place. Also the bathroom tub was replaced with a shower cubicle. This solution allowed to create space for closet integrated washing machine. After relocating the bathroom door we could form a separate niche for the wash basin cabin.
Hall and the living room walls were covered with panels that serve both decorative and functional pur-poses: they maintain the stylistic continuity and protect the walls of transitional spaces. The panels used on the living room walls were made of parquet planks and concrete sheets. The whole composition is framed with black graphic stripes that create decorative effects. Simple yet distinctive design of the dining table lighting reflects the overall style of the apartment.
Normundas Vilkas
Dovilė Paunksnytė
