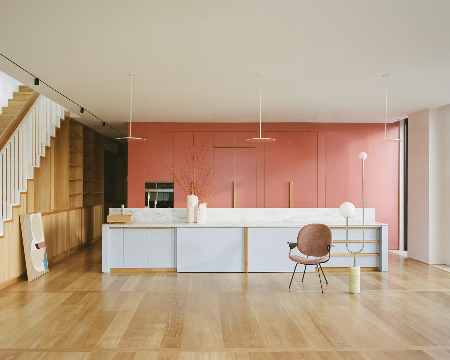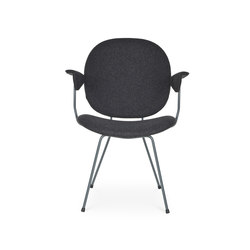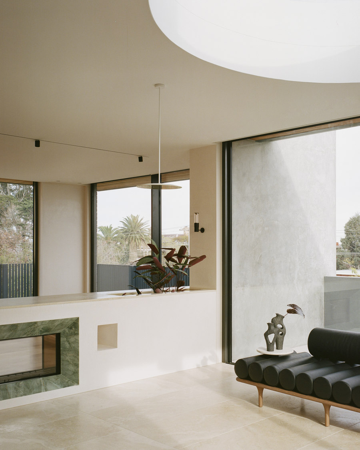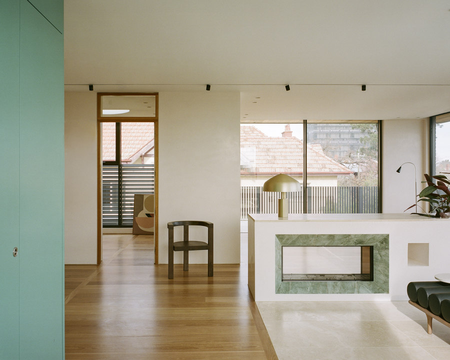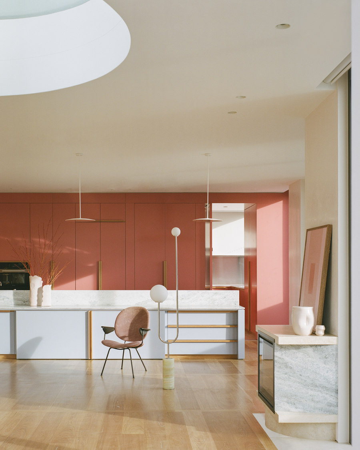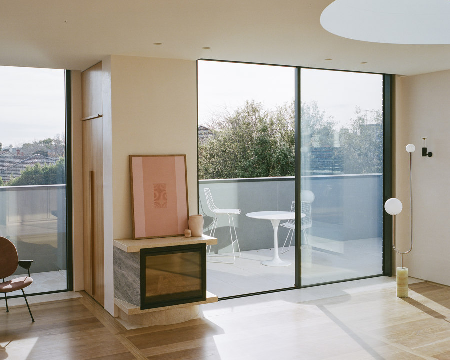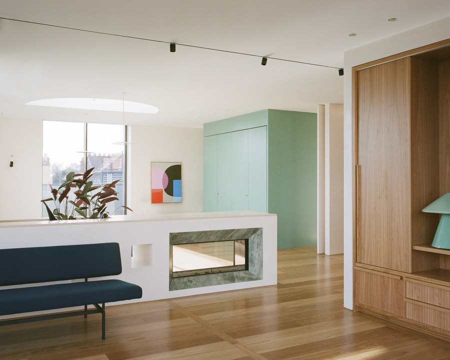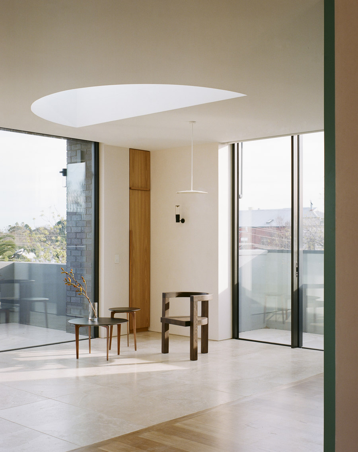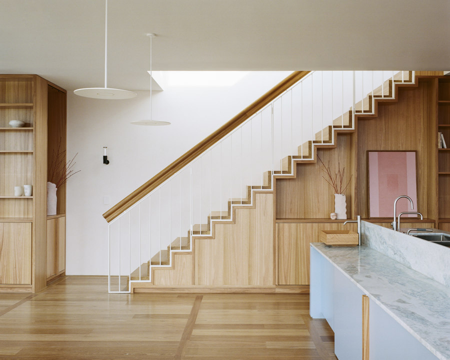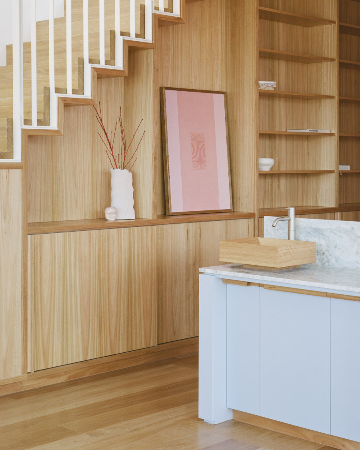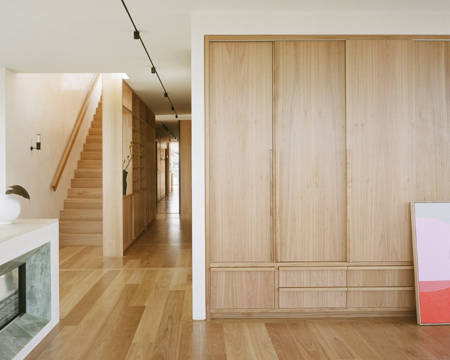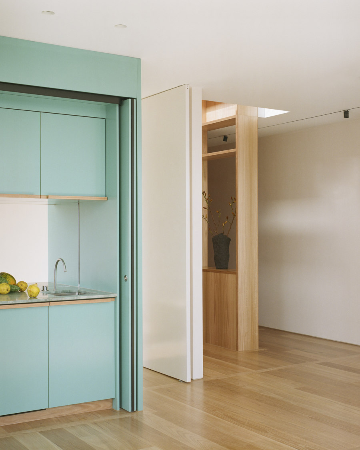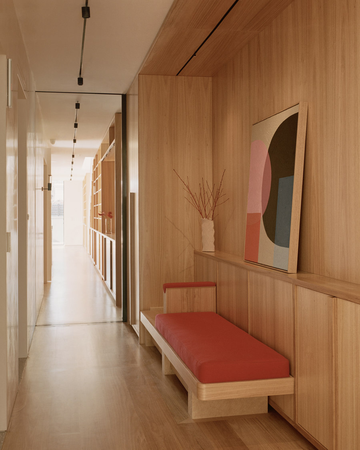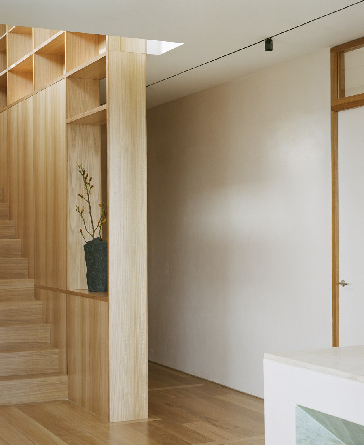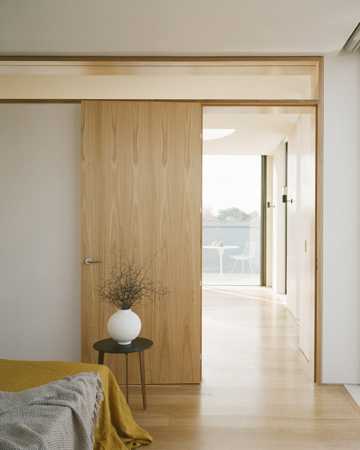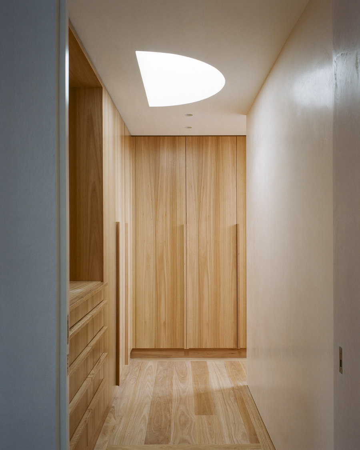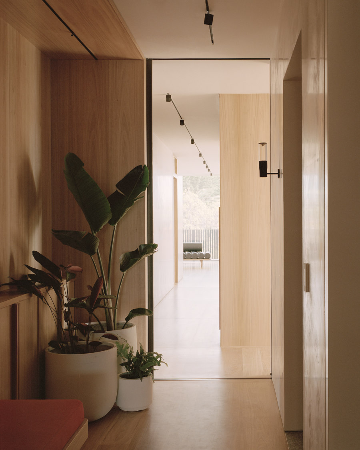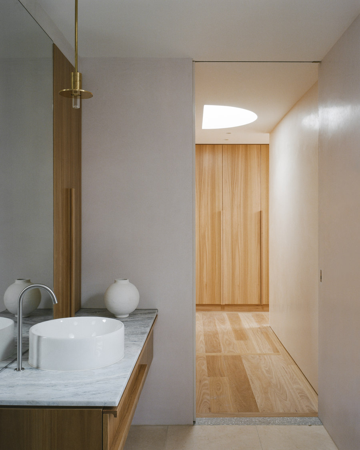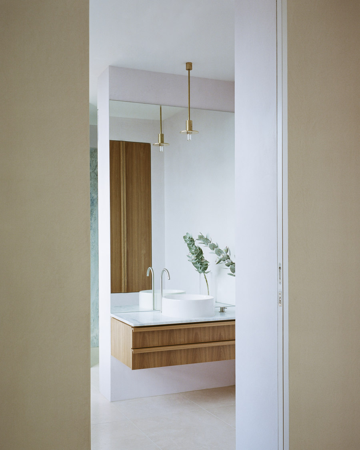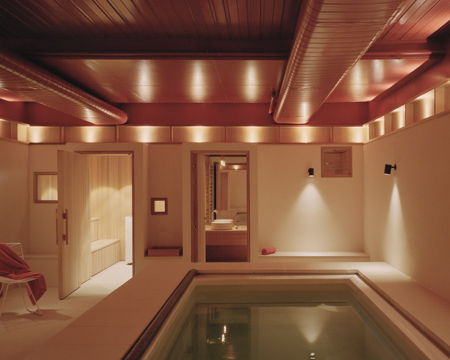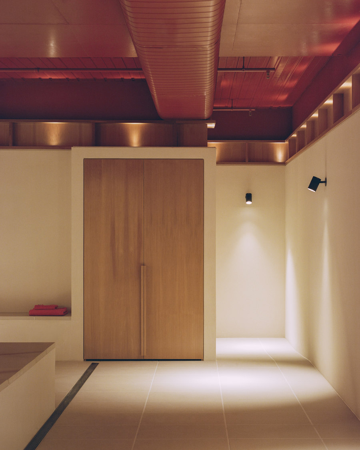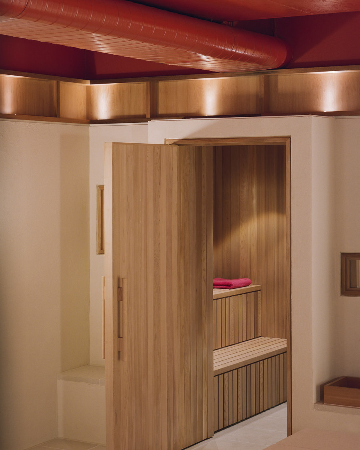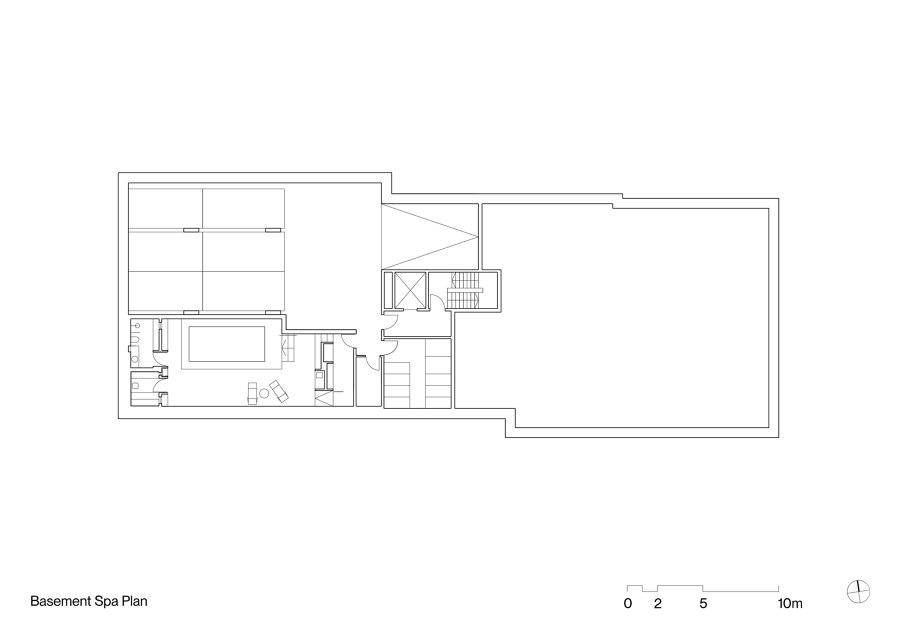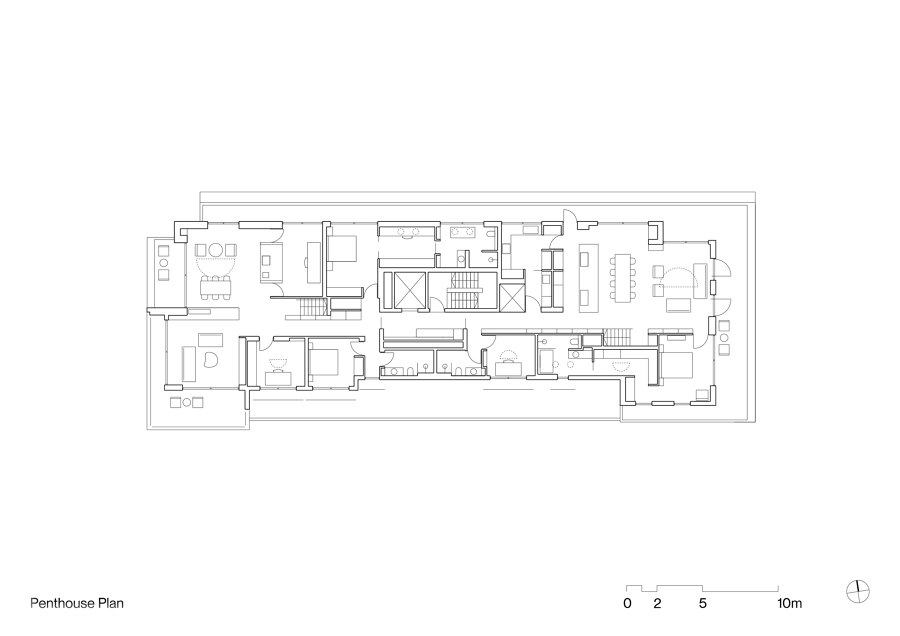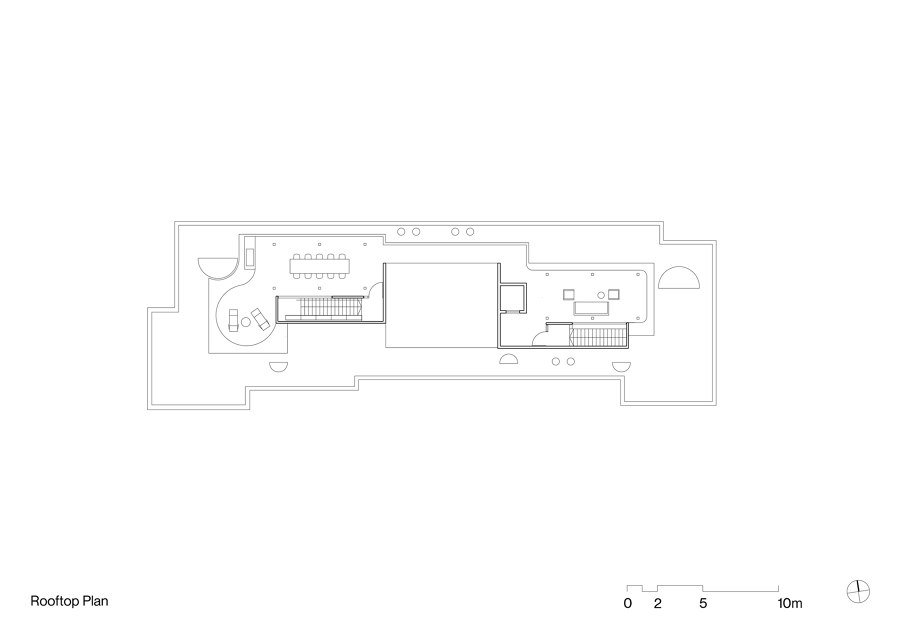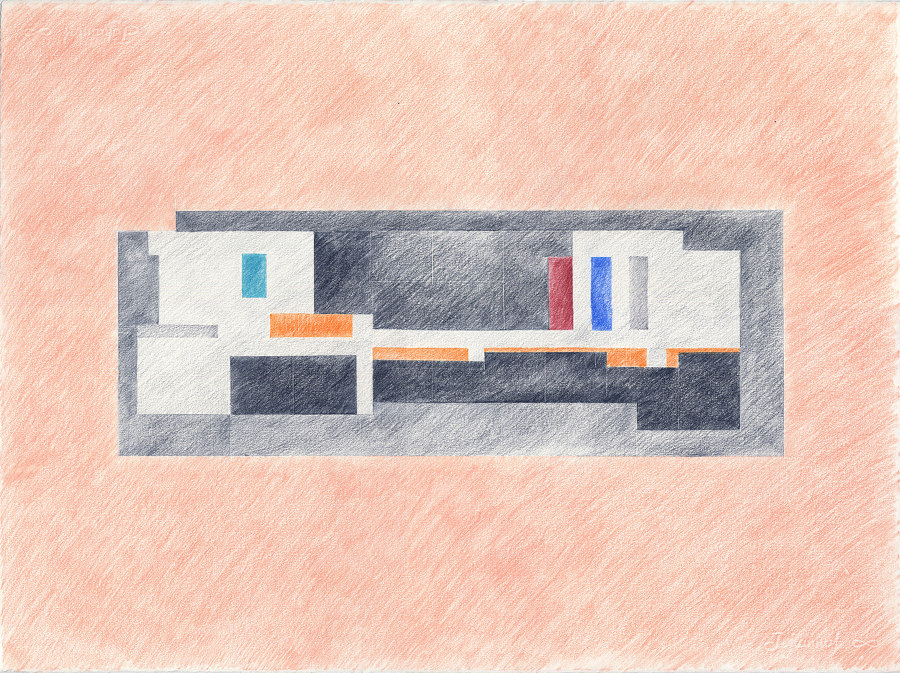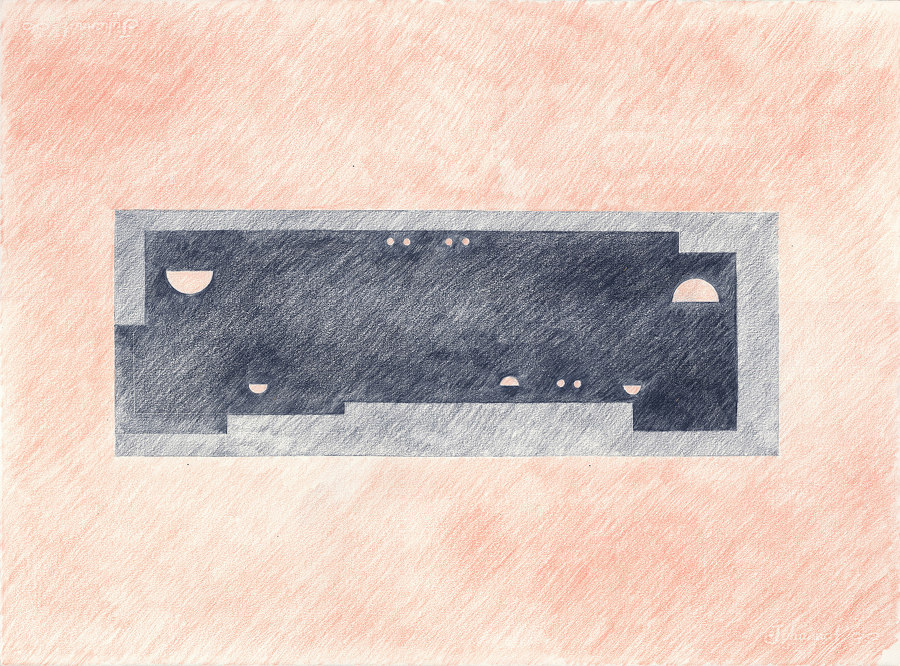The project involved combining two penthouse apartments, their respective car parking, rooftops, and exterior spaces to create a singular inter-generational family home with an abundance of flexible living and working spaces, a basement rehabilitation spa, and two rooftop sukkah pavilions.
The first in a series of key concepts is the ‘library spine’ running the entire length of the apartment housing the family's collection of books, art, and artifacts. The library spine is also used to celebrate the entrance lobby and define both the horizontal circulation and the vertical circulation as the joinery is embedded into the staircase.
The second key concept is a series of ‘magic box’ kitchens that are highly functional yet minimal volumes, that open and close and delineate the different zones of the apartment. They are defined by their abstract colors that sit in contrast to an otherwise warm and natural material palette. The use of colored objects is repeated in the bathroom stonework, fireplaces, and bespoke furniture pieces.
The third intervention is a series of semi-circular oculus skylights, which celebrate the two main living spaces and reference the client's passion for the local Art Deco architecture of the neighborhood. This pure geometry furthers the abstract composition given by the colored volumes. The theme is also referenced throughout the apartment with smaller semi-circular and circular oculus where natural light was needed.
To the east of the apartment are the main active social areas including the main kitchen living and dining, whilst the west of the apartment is less formal and conducive to relaxing with an interior/exterior lounge coined the ‘Evening Garden’. The apartment is also loosely defined by generational lines with the Western end providing privacy between the younger members of the family and the more senior. Lastly, the apartment is also future-proofed to allow for splitting in two later down the track if required.
Downstairs the spa utilizes what was a basement car park, to create a private wellness space including a fitness pool, sauna, kitchenette, change rooms, and a flexible rehabilitation area. Although a subterranean space with no natural light, the careful use of atmospheric indirect lighting, warm colors, and natural materials provides a holistic restorative experience in likening to a Finnish sauna or Japanese Onsen.
On the rooftop, two ‘sukkah’ pavilions provide semi-enclosed cooking, dinning, and gathering areas during the festival of Sukkot, and double up as general outdoor living spaces for use year-round. The minimal structures are highly operable with shade walls and bamboo canopies. The pavilions are set within an expansive outdoor area with curvilinear planters lining the perimeter and foliage that provides a sense of privacy and respite from the wind whilst also allowing views out.
Design Team:
Lead Architect: Alex Nicholls
