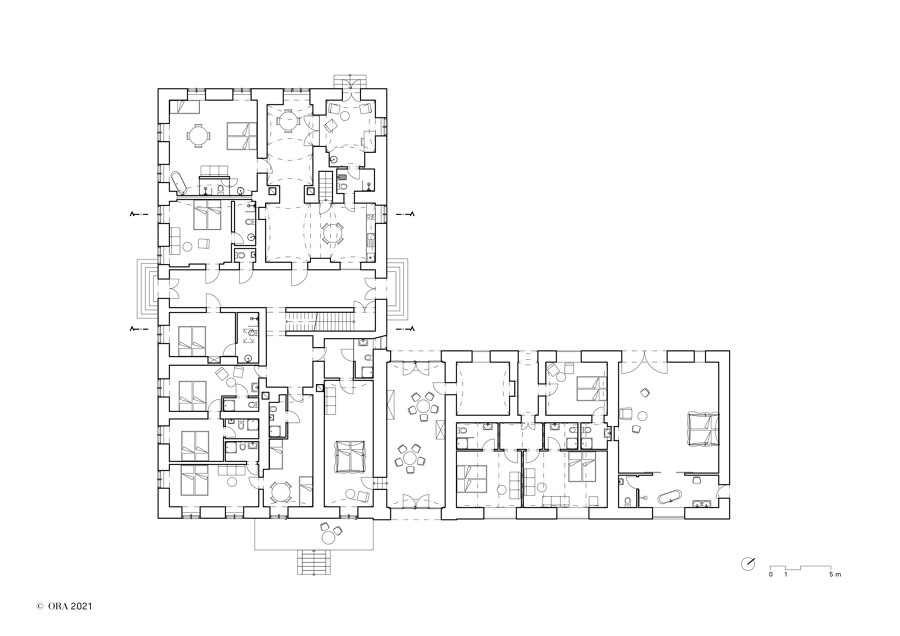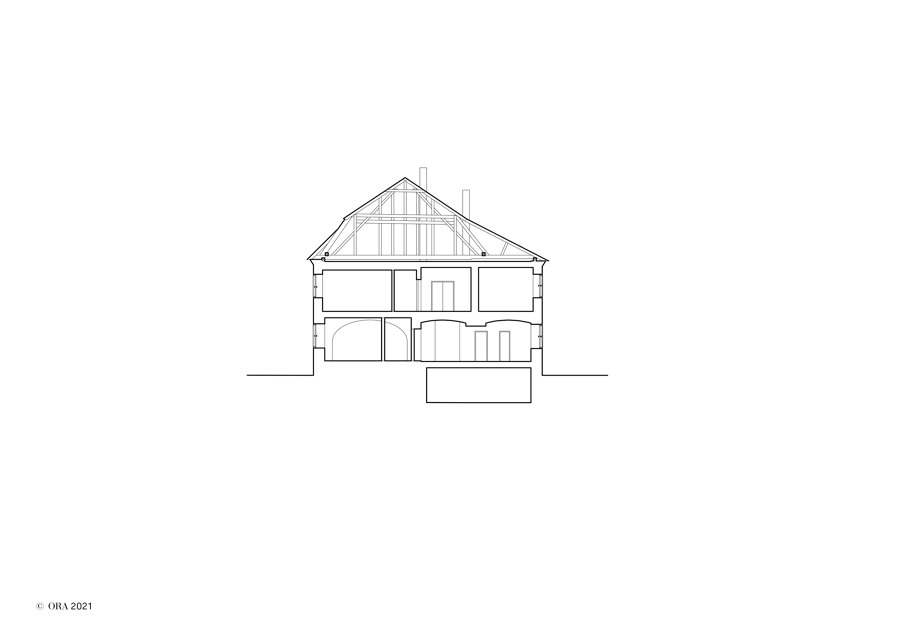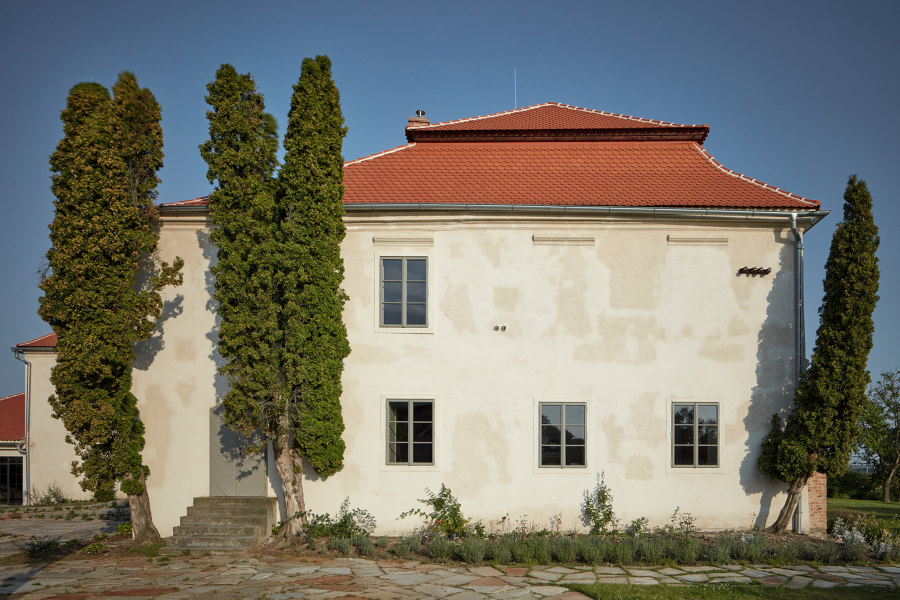
Fotografo: BoysPlayNice
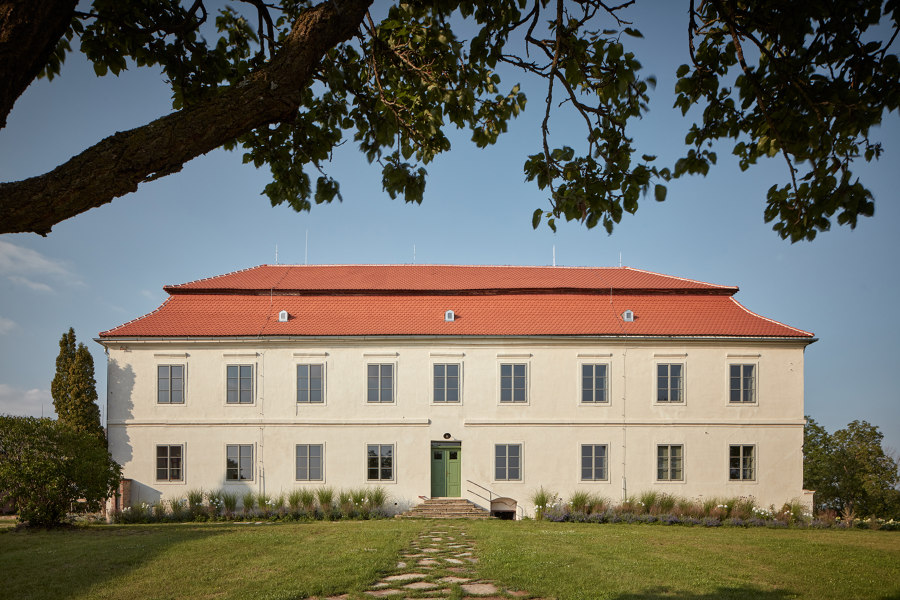
Fotografo: BoysPlayNice
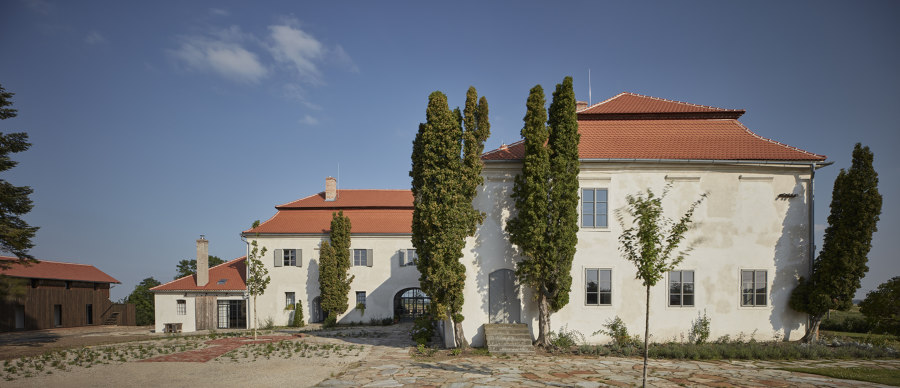
Fotografo: BoysPlayNice
The project addresses the first stage of the conversion of the area of a former ceramics factory in a small south Moravian village Kravsko. The central baroque building was originally built as a Coach Inn on the route Prague-Vienna. In the second half of the 19th century, the complex was transformed into a famous ceramics factory. In the nineties production was terminated, the property changed owners and fell into disrepair for a long time. The current owners, who come from Kravsko, are redeveloping the property for social events and agritourism. The complex will have several halls, a large accommodation capacity and a kitchen.
Kocanda has always been the name used to describe this place. After the translation from the German "Gott sei Dank", in English "Thank God". Thus, it can be said that the circle closes and Kocanda regains its original purpose.
Place.
The complex is located on the hills not far away from the village of Kravsko near Znojmo. The place provides distant views of the surroundings. The Kocanda building dominates the entire complex.
Refurbishment.
Kocanda has undergone many modifications and transformations over the ages. The aim of the project was to clean the building from disturbances, to create a harmonious whole - to restore the compactness of the original mass, to restore the original openings, and to complete replicas of the original windows -, but at the same time to avoid the effect of excessive novelty. Plasters are therefore repaired only locally, which leads to further wild stains on the facade.
Interior.
The interior is intentionally spartan, but it does not lack friendliness. We kept authentic materials and details like doors or the original ornamental wooden floor. New floors are made of basalt and cement tiles. In some places, the original paintings are revealed.
We made maximum use of old furniture - tables, cabinets, chairs, but also tables under wash-basins or old cast iron bathtubs, which we ourselves found and brought from various parts of the country, or bought from our favourite antiquarian. Everywhere one realizes that one is in an old house. But the white wall provides enough soothing for the final collage.
Gypsum Moulds.
We found tons of the original gypsum moulds used for the production of ceramics. Many of them are no longer usable or are present in such quantities that they will never be used again. We hung the moulds around the house in various compositions. These found objects, which are in themselves, only instruments of production. We show them as objects with their own aesthetic quality. The moulds remind of the history of the area and at the same time give visitors an insight into how pottery is created.
Garden.
The garden is divided into several sections. In front of the Kocanda, there is a representative park with centuries-old Douglas firs.
Landscaping reflects the specific nature of individual places in the area. At the youngest part of the factory, where there is a newly located restaurant, there is a small production garden, at the older factory part there is an informal wilder arrangement. In the corner of the garden, there is a small lake, which fills with rainwater from the roof of Kocanda.
The complex consists of buildings from different times and different purposes. We approach each of them differently. Stay tuned...
Design Team:
ORA
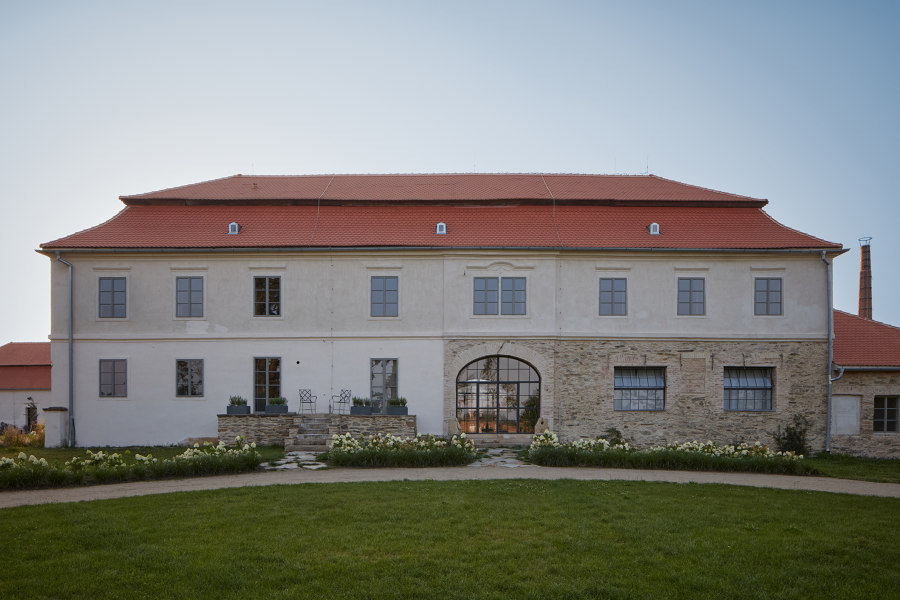
Fotografo: BoysPlayNice
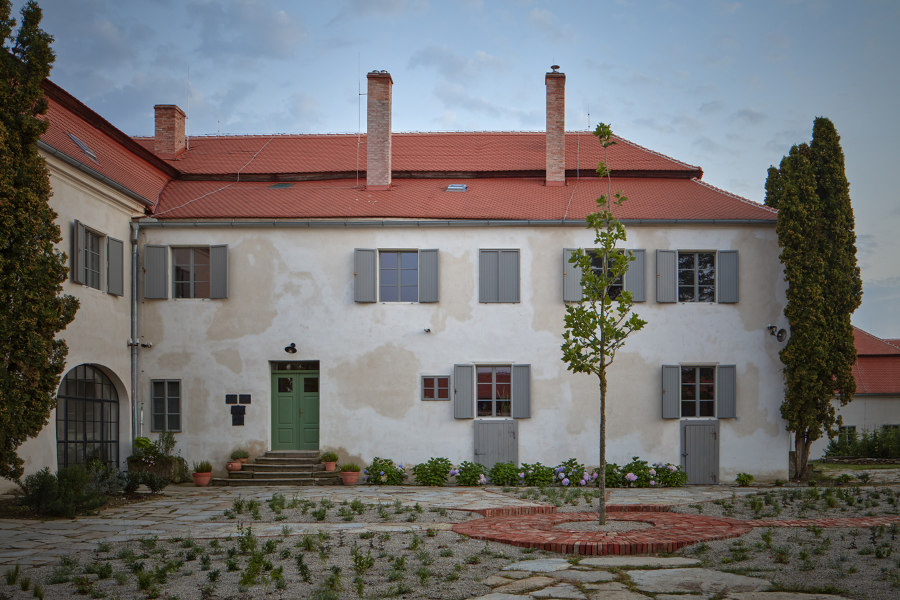
Fotografo: BoysPlayNice
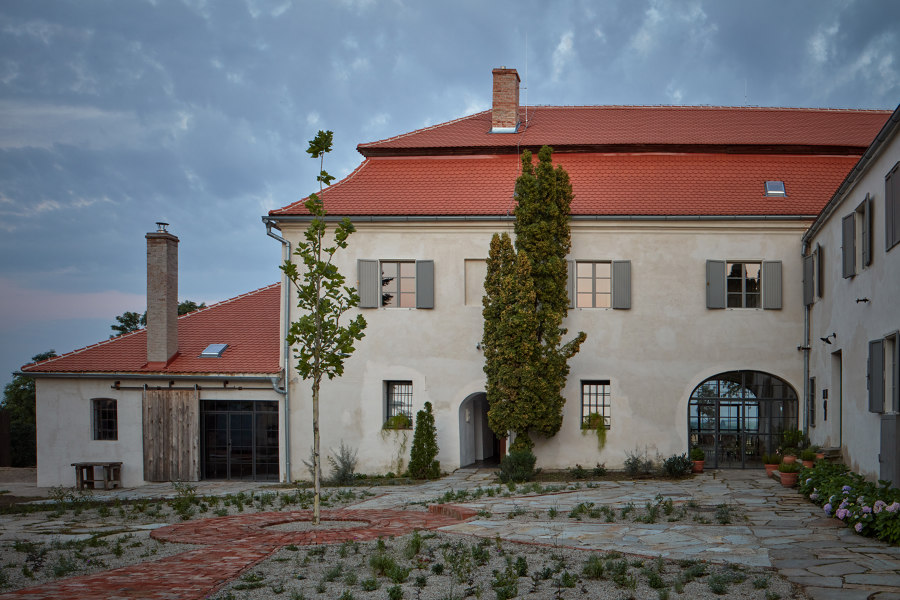
Fotografo: BoysPlayNice
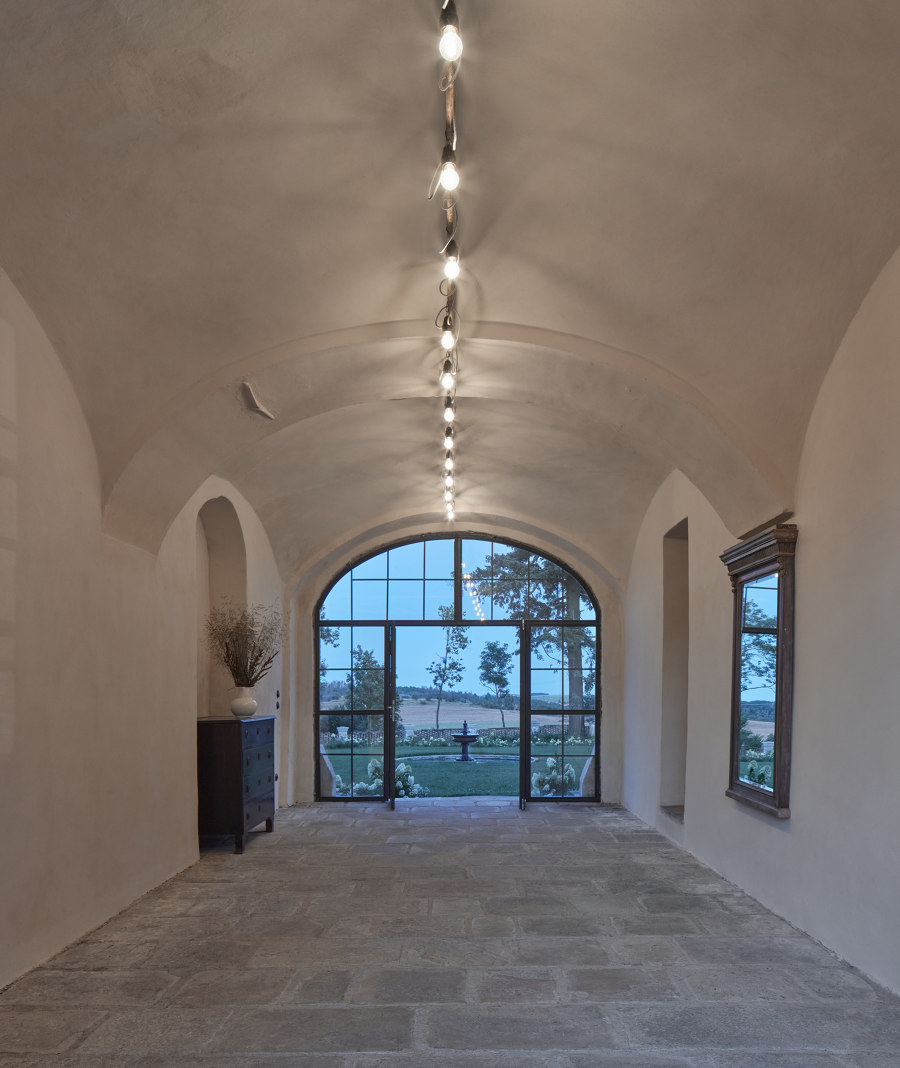
Fotografo: BoysPlayNice
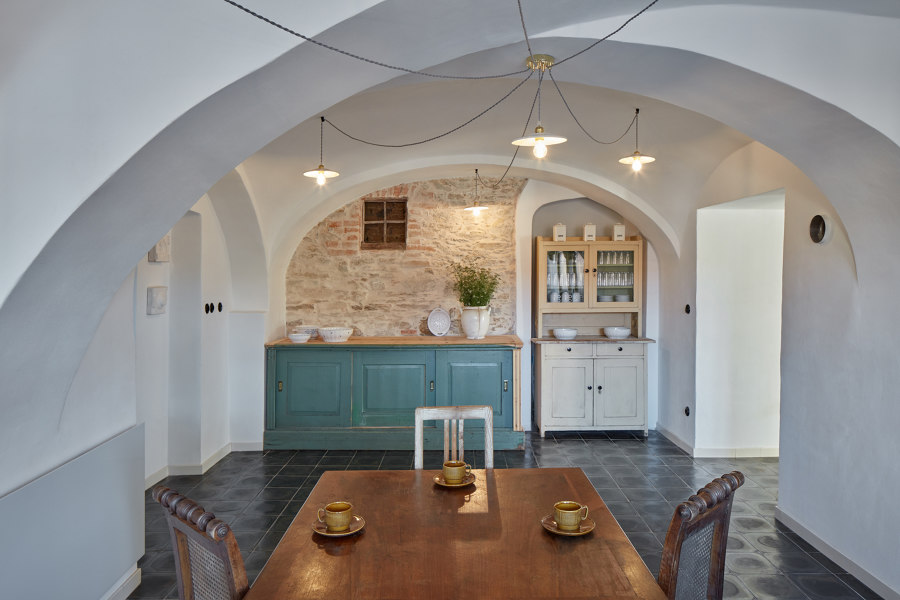
Fotografo: BoysPlayNice
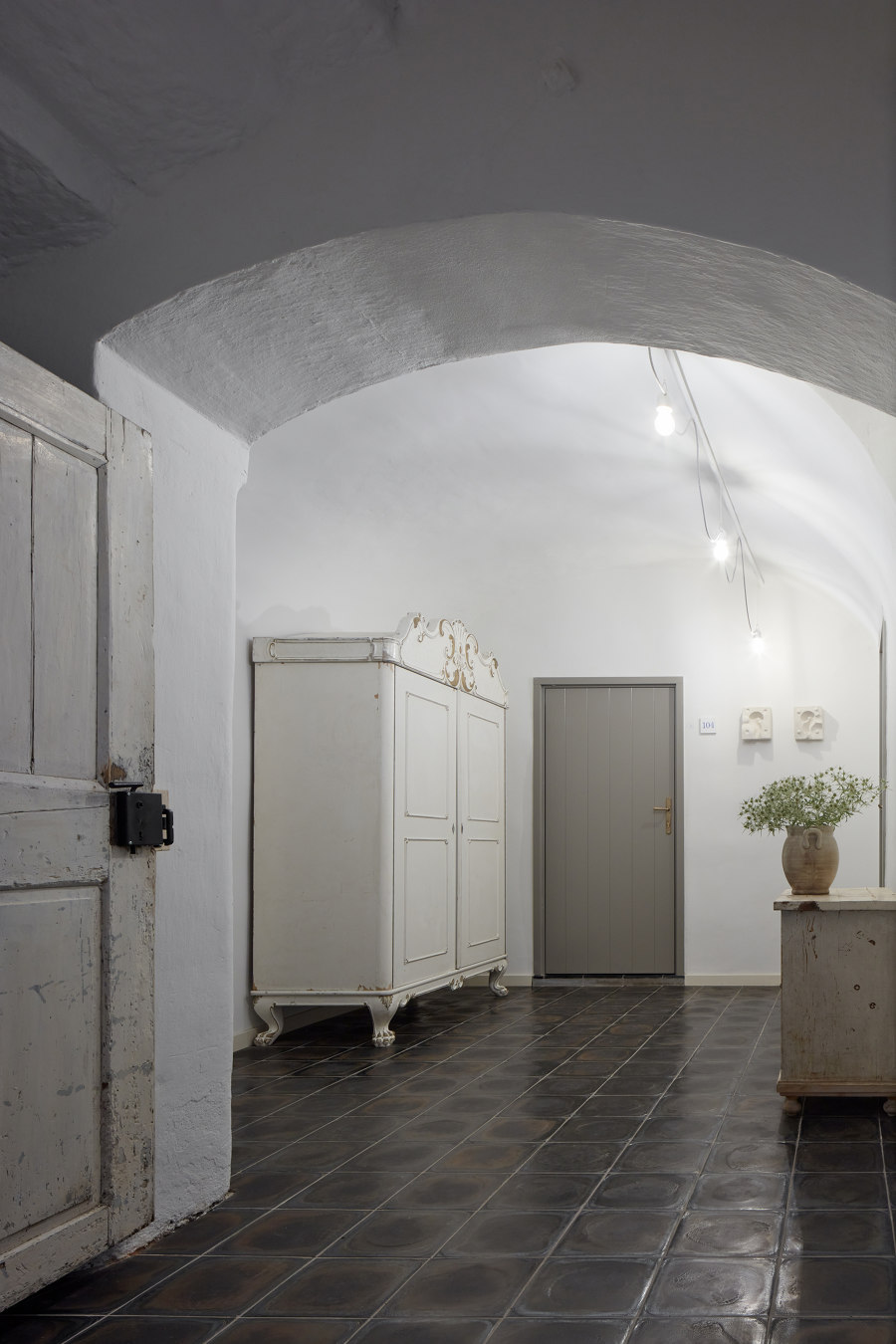
Fotografo: BoysPlayNice
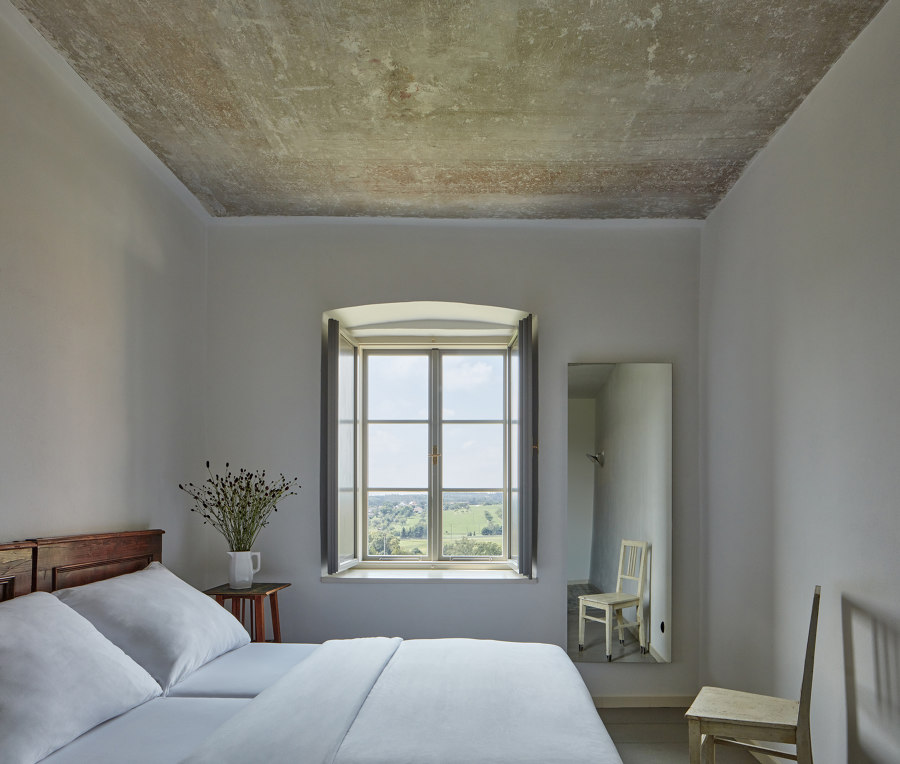
Fotografo: BoysPlayNice
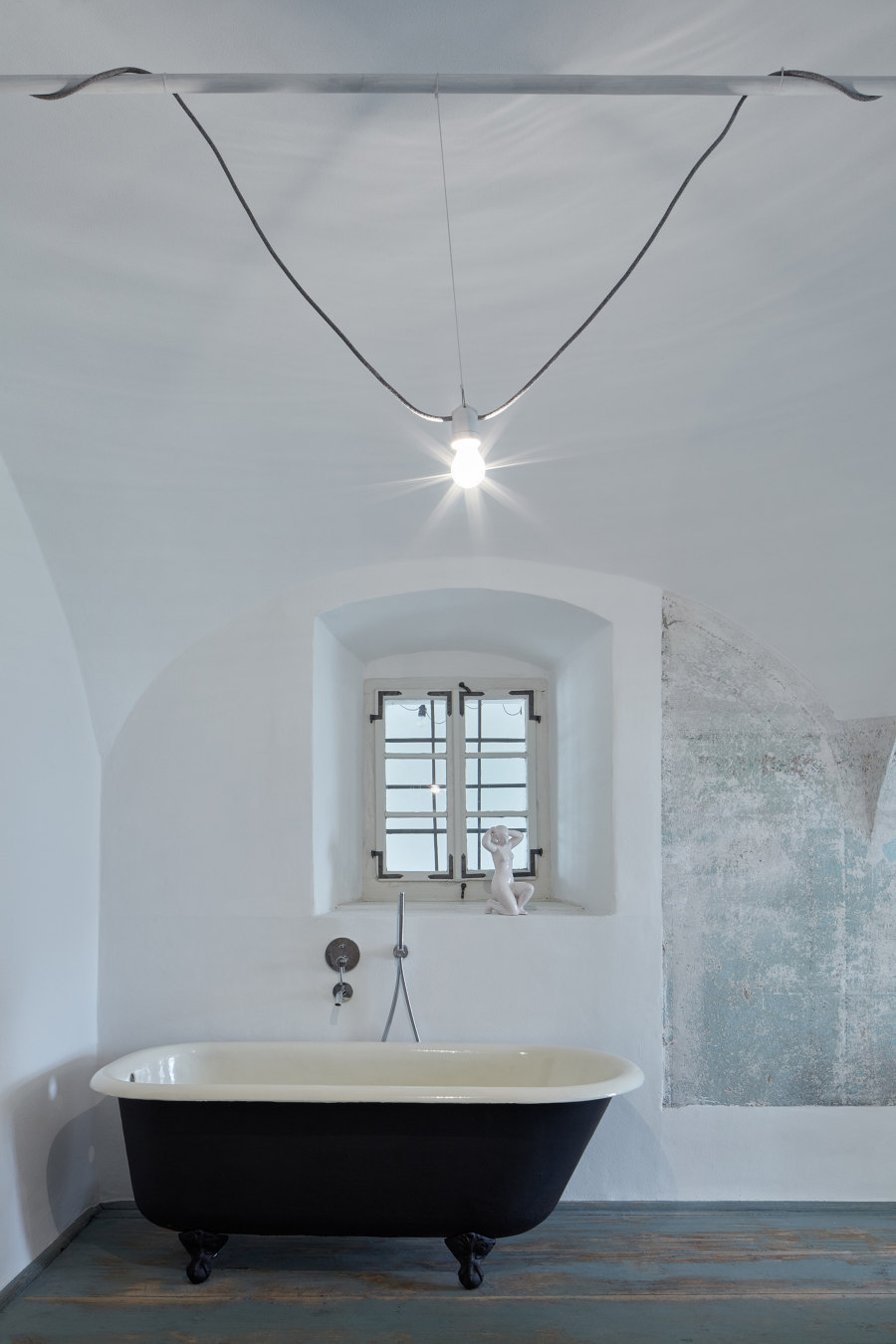
Fotografo: BoysPlayNice
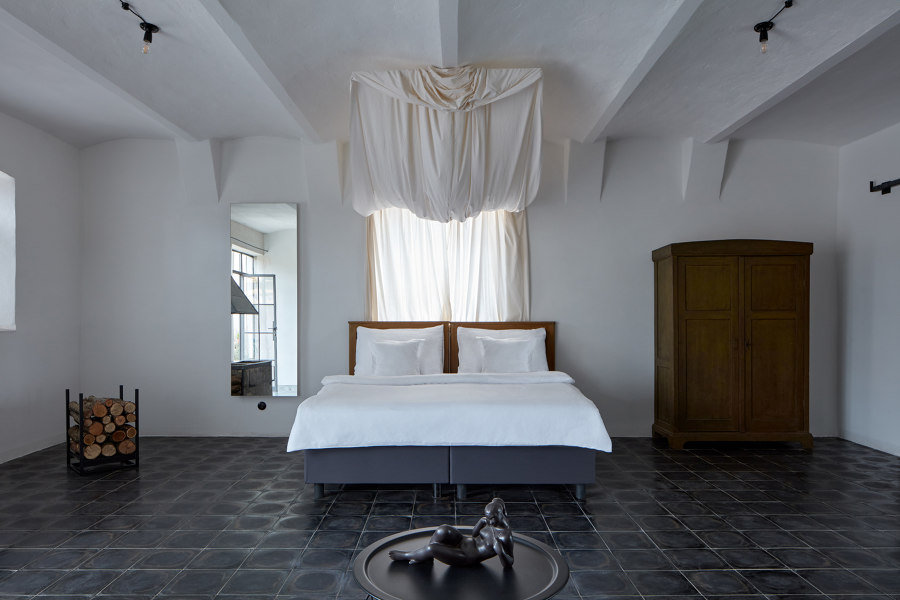
Fotografo: BoysPlayNice
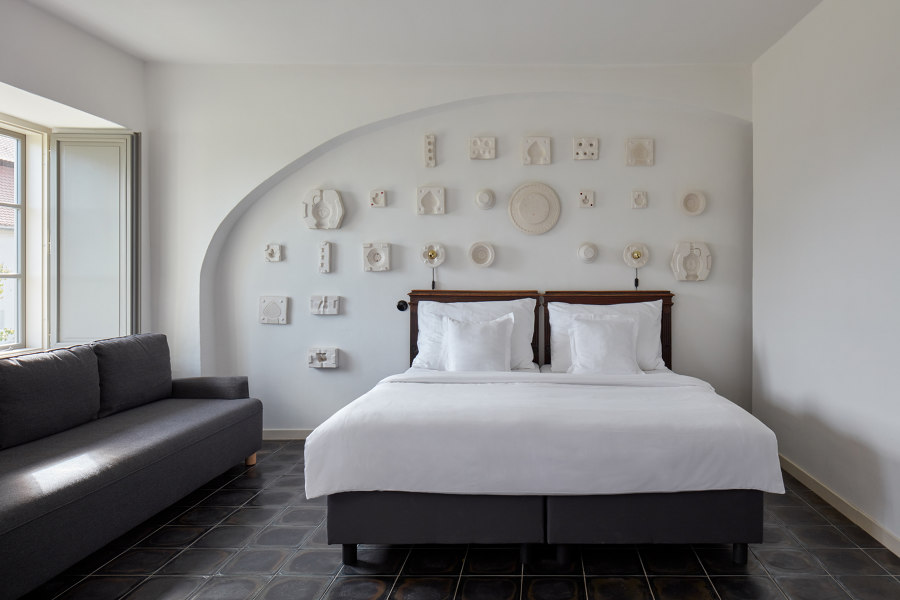
Fotografo: BoysPlayNice
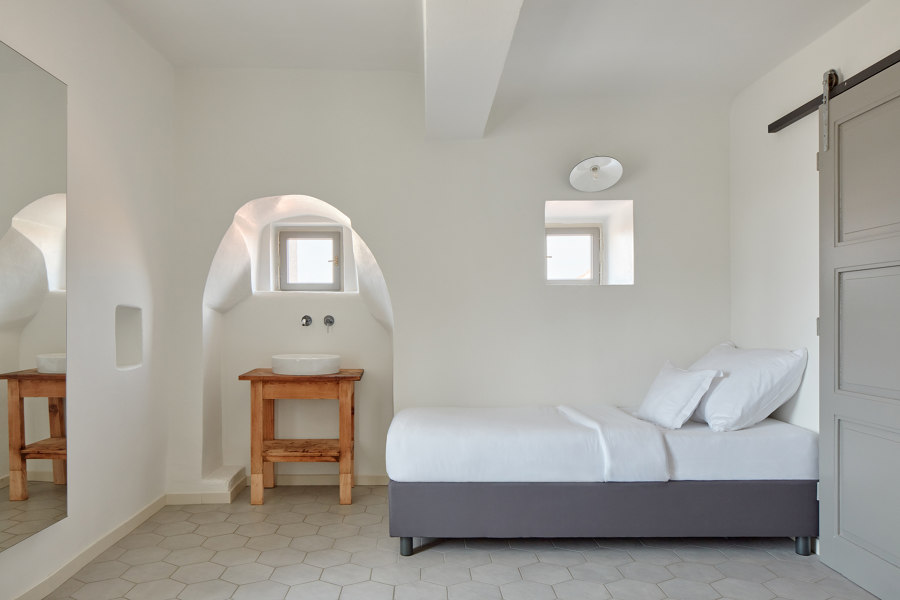
Fotografo: BoysPlayNice
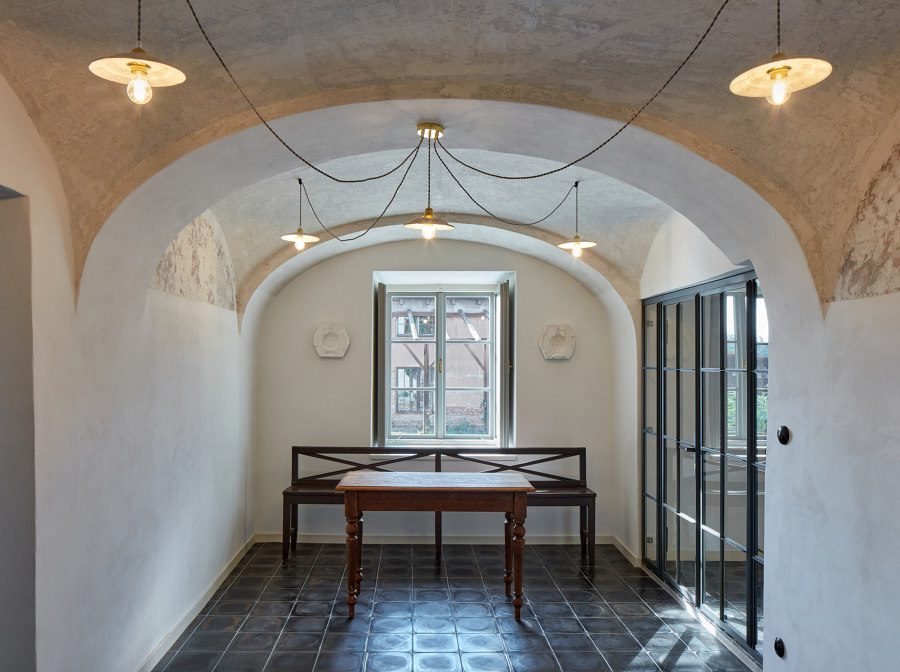
Fotografo: BoysPlayNice
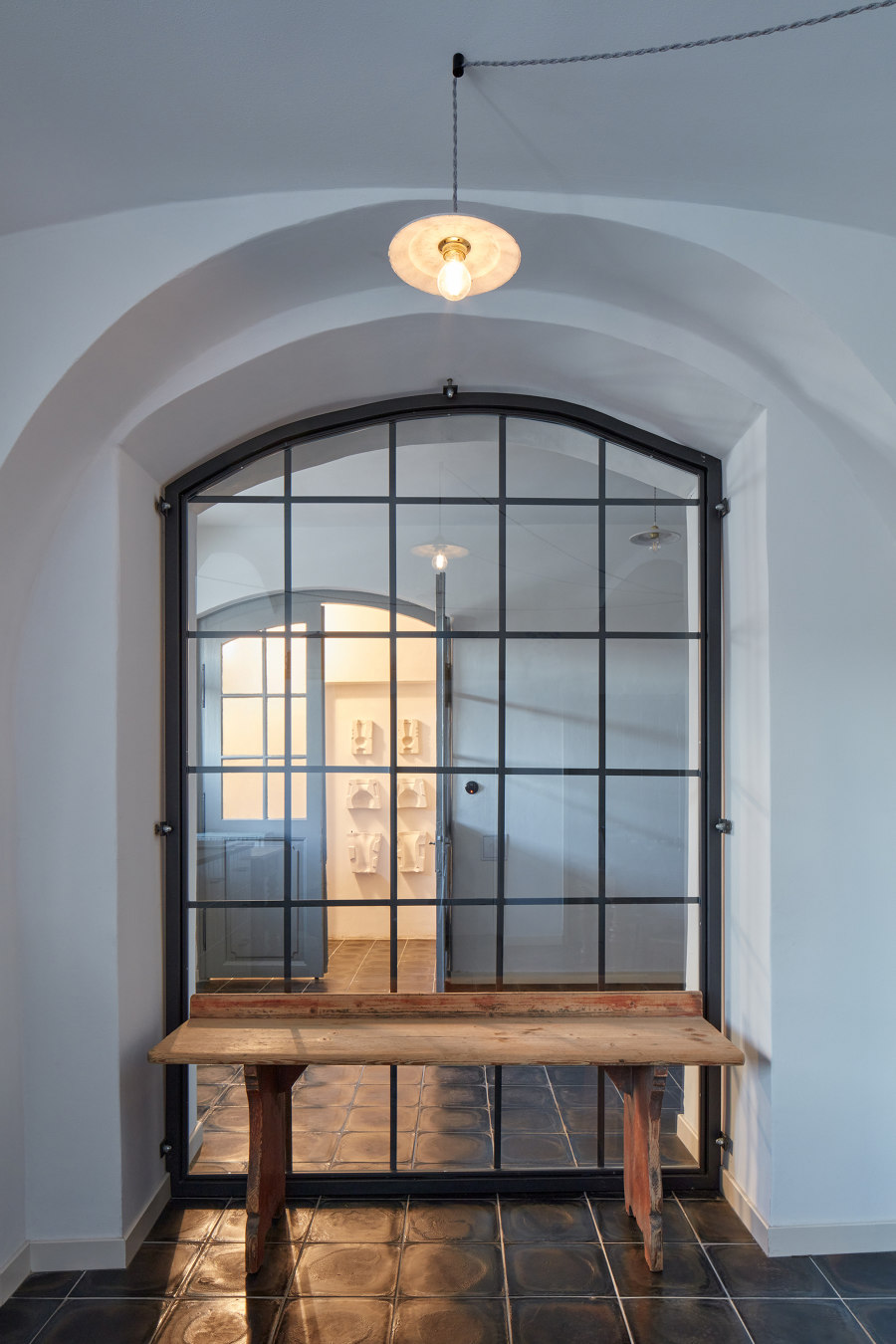
Fotografo: BoysPlayNice
















