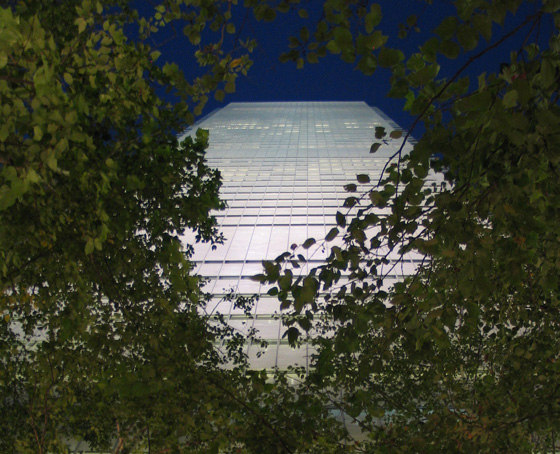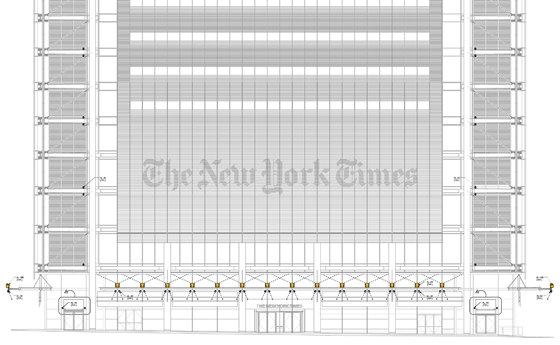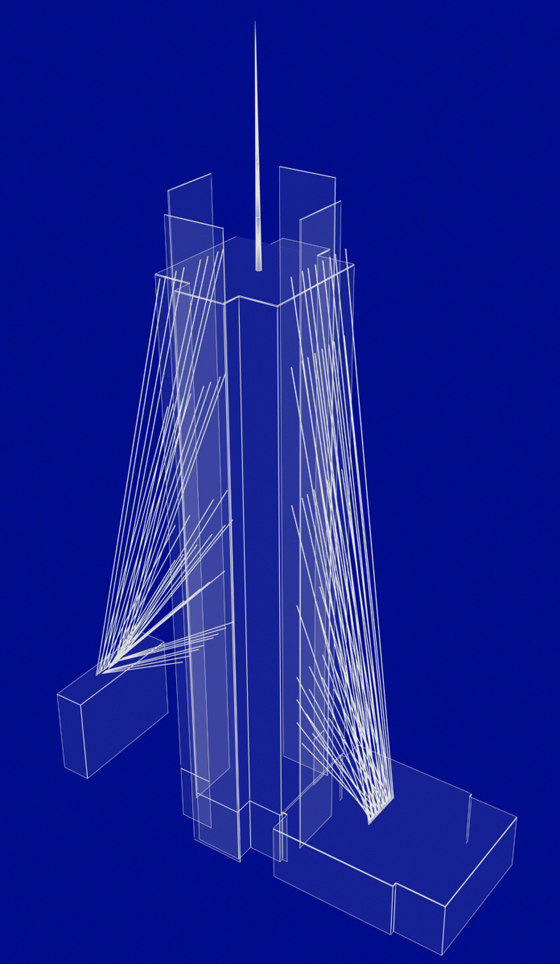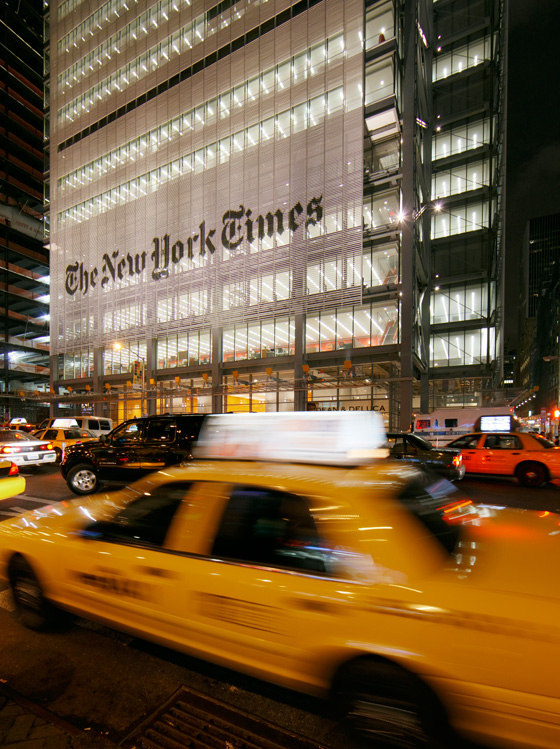
Fotografo: Frieder Blickle
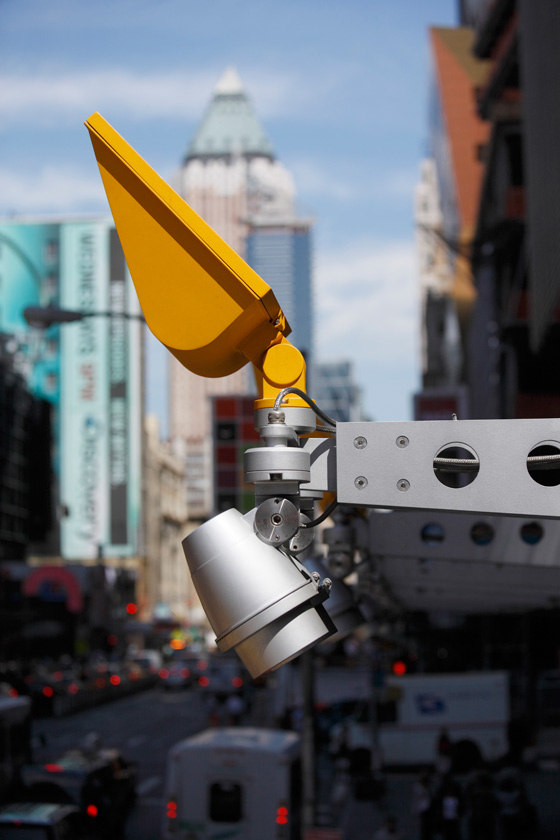
Fotografo: Frieder Blickle
Lighting enhances the dynamic presence of The New York Times Building, a glass skyscraper draped with lace-like screens of thin ceramic tubes. Instead of using LED signage boards to meet Times Square District stipulations for facade illumination levels and “visual excitement,” OVI’s scheme fulfilled this brief in a classic and subtle way, complementing the building’s elegant architectural design.
At night, precise light gradations give shimmering presence to the ceramic screen facades, lending the tower a sensation of soaring lightness on the city skyline. Underscoring its geometry, bright illumination at the base of the East and West façades fades to a soft glow at the upper tip, while the narrower North and South facades feature an intense burst of brightness at the bottom that tapers off more rapidly.
Creating the 856’ light gradients was challenging since the tower has no ledges or setbacks on which to conceal lighting equipment. OVI positioned exterior luminaires exclusively at the building’s base and atop the podium. Through intense design engineering, the scheme achieves controlled illumination of the soaring façades from below using one lamp type and a single family of fixtures, equipped with varying lenses and optics. The specification of 250-watt luminaires provides an extremely energy-efficient solution, while the use of sophisticated optics technology and precision laser-aiming focuses illumination directly onto the facades, avoiding light spill into the night sky.
To meet Empire State Development Corporation requirements for animating the pedestrian streetscape, OVI custom-painted luminaires taxicab yellow, making playful reference to the cultural context of Manhattan. Street level lighting was completely integrated with the building’s architectural modulation and detailing: at intervals corresponding to the structural grid, clusters of luminaires cantilever out from the façade on custom-cast metal brackets, giving visual punctuation to the building.
In the lobby, lighting reinforces the building’s integrated interior and exterior architecture. Focal points were created to render a glass-encased interior garden transparent, yet visible. By controlling illumination levels throughout the depth of the ground floor, the scheme draws gazes through the reception area, open-air garden, and into the 400-seat glass-walled theatre beyond.
Design Architect:
Renzo Piano Building Workshop with FX Fowle
Lighting Design:
OVI - Office for Visual Interaction
Enrique Peiniger, Jean Sundin
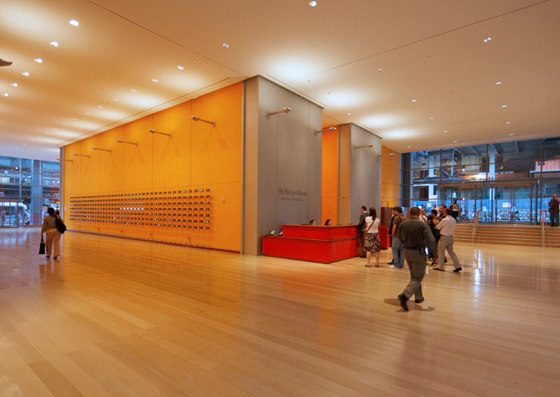
Fotografo: Frieder Blickle
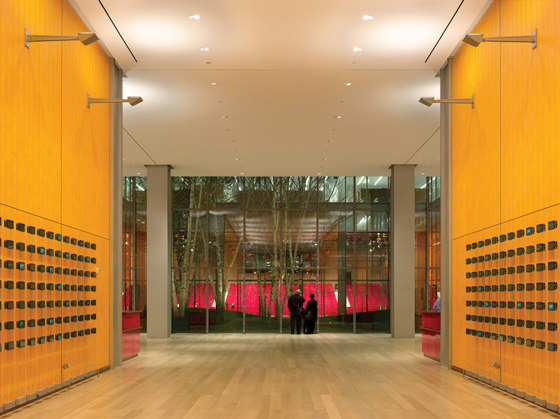
Fotografo: Michel Denancé
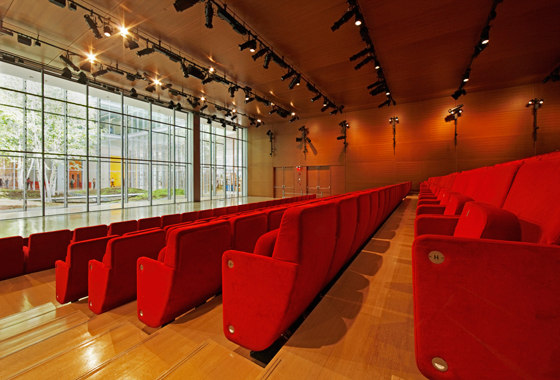
Fotografo: Frieder Blickle
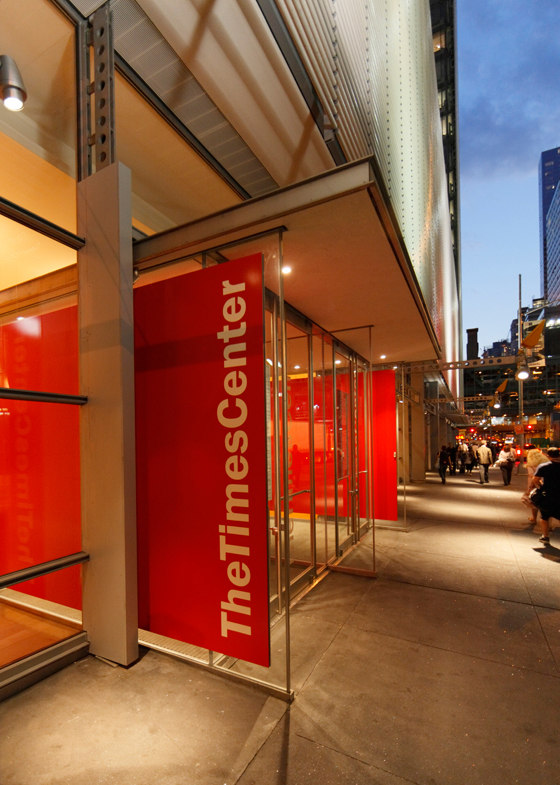
Fotografo: Frieder Blickle
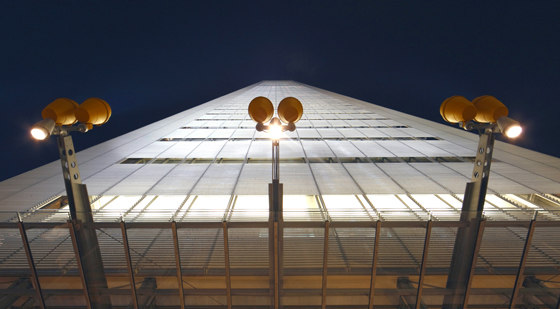
Fotografo: Frieder Blickle


