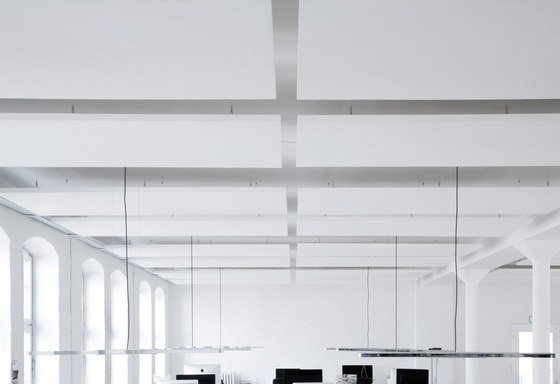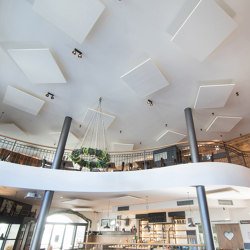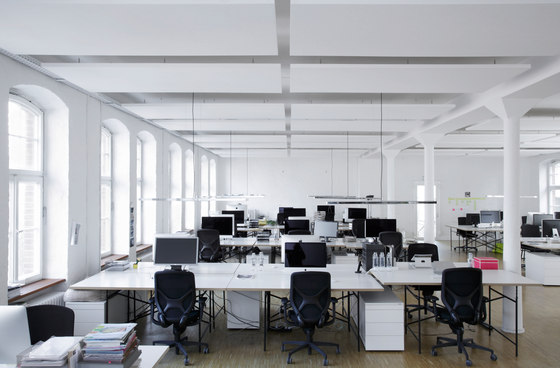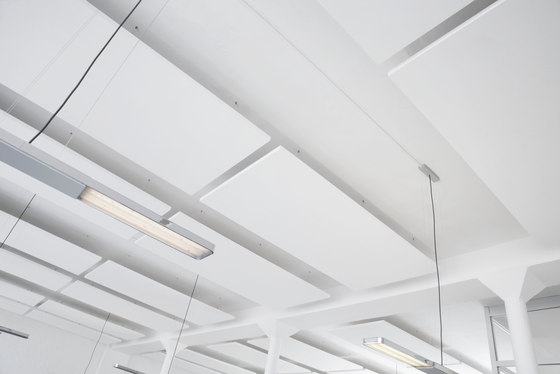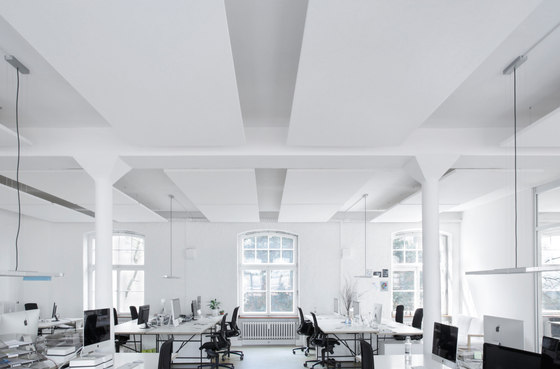Retrofitted acoustical improvement of one floor of a historical factory in Berlin Kreuzberg
It’s all about taking and giving
Exclusive ceiling canopies improve the architectural acoustics of an open-plan office in a historical factory. The design-orientated elements were hung in the room in a manner which retained and presented the functions and structure of the original construction.
At the time it was built by carpenter Löblich in Berlin-Kreuzberg in 1865, it was probably considered purely functional: several factory buildings in which he did not intend to manufacture anything himself. He was planning to lease them to other companies. The concept of the business park is actually older than you might initially think - and it is astonishingly sustainable, as Löblich's "rental factory" is used as a commercial park to this very day.
The key to the building being used for more or less the same purpose for some 150 years is its solid construction. When it comes to mechanical stress, the solid walls and ceilings are highly resilient. But that goes hand in hand with certain repercussions - in the literal sense of the word - when it comes to noise. The masonry and plasterwork are exposed and reflect sound waves back into the room with only little sound absorption. Expressed in terms of architectural acoustics, the sound absorption of the rooms' surfaces is too low, leading to a very high level of background noise and an unfavourable reverberation time in the building.
The staff at Architonic describe how things used to be inside their Berlin base even more vividly: "As soon as someone working in the open-plan office made a cup of coffee, the others already had trouble making phone calls." Architonic, whose headquarters are in Zurich, has made an international name for itself as a reliable provider of high-quality designer products, materials, architectural projects and information. A team comprising not just architects and designers but also IT and marketing experts, ensures that carefully selected, sophisticated materials, furnishings and building products are presented on the www.architonic.com website - along with the results of selected architecture and design solutions.
However, the unfavourable acoustics in their Kreuzberg offices were increasingly interrupting their concentration at work, and the high level of background noise made every telephone conversation an ordeal. The classic means of dealing with situations like these is acoustic ceilings. However, tenants require their landlord's permission to install them and they often lose the investment if they decide to move out later on. For this reason, the company followed another route which also fitted in better with its own philosophy of design and functionalism, opting for exclusive Selecta ceiling canopies from the OWAconsult® collection. They keep the offices far quieter and not just when someone makes a cup of coffee.
Absorbers integrated into the room structure
Selecta ceiling canopies are made of mineral ceiling tiles bonded to non-woven fabric. They combine a sophisticated understanding of form with high acoustical standards for working environments. They are high-performance absorbers that deliver 100 % (αw = 1.00) performance. The additional absorption on the reverse makes them more efficient than is the case with a seamless suspended ceiling. Hanging them up individually, deliberately leaving spaces to reveal the ceiling, noticeably improves the situation in terms of architectural acoustics.
Hanging them individually also creates countless options for creative acoustics solutions for almost any ceiling construction. There is a choice between five striking formats with rectangles, squares, circles or triangles; always with white undersides. Each ceiling canopy is supplied with the necessary cables and ceiling fasteners, allowing users free rein over how to arrange and configure them. "The canopies are very simple to install thanks to the wire hangers they are supplied with," explains Oliver Raeder, whose company Raeder Trockenbau Akustik Feuerschutz carried out the acoustic improvements in Architonic's offices. "The backs of the canopies are marked with the positions where the screws can be attached. This means there's no complicated measuring, and the elements are in place before you know it."
The canopies used in Berlin Kreuzberg were the Selecta grande type: particularly long rectangular absorbers measuring 2,400 by 1,200 mm. Sets of two Selecta canopies now hang above a row of workplaces in the open-plan office, providing sound absorption precisely where it is most needed. This arrangement also lines up with the windows and leaves sufficient space for lighting between the rows. The suspension depth of the ceiling canopies, which can be as much as 1.50 m, was deliberately chosen to leave visible the function of the beam binding the central supports, a striking feature of the office.
This means that the visible construction of the building and its original design as a factory are retained, but at the same time workers today enjoy a far quieter office atmosphere, allowing them to work and make phone calls without interruption thanks to the considerably reduced background noise. If the office ever needs to be moved in future, the absorbers can be removed without trace and even taken away to be used elsewhere.
Architonic Services GmbH, Berlin
Raeder Trockenbau Akustik Feuerschutz, Berlin

