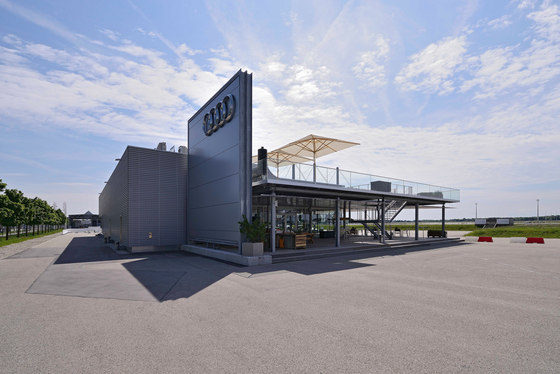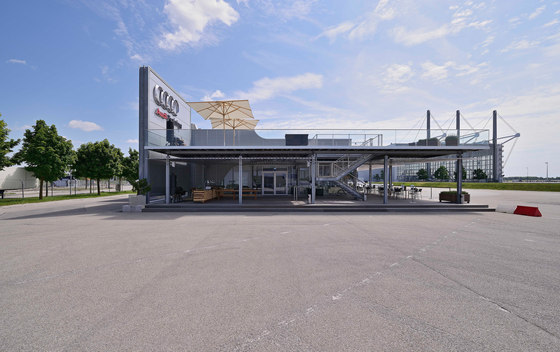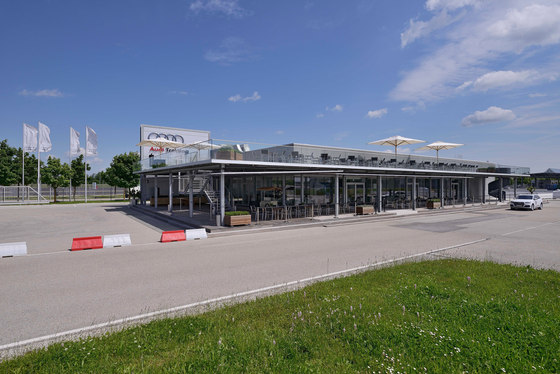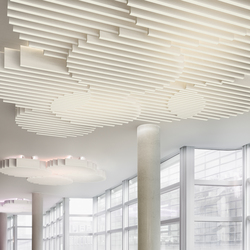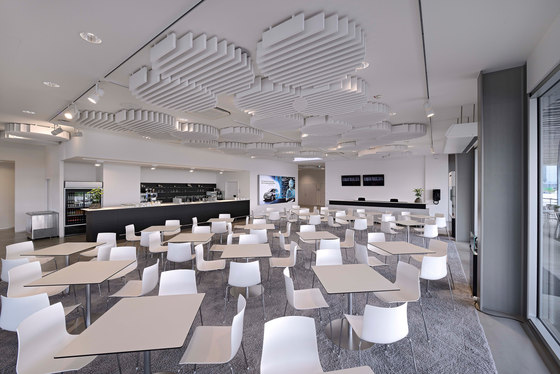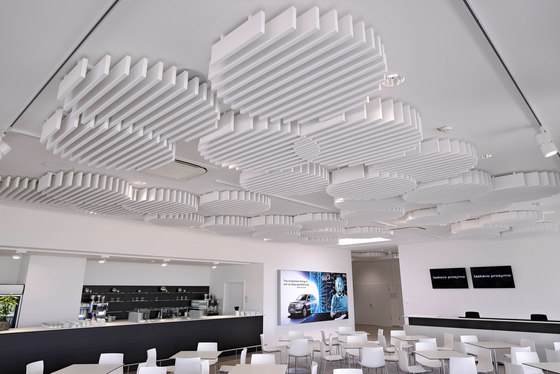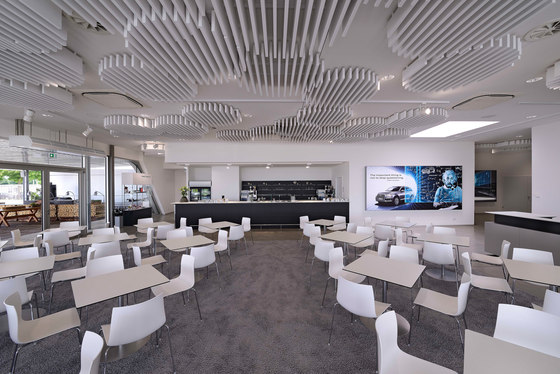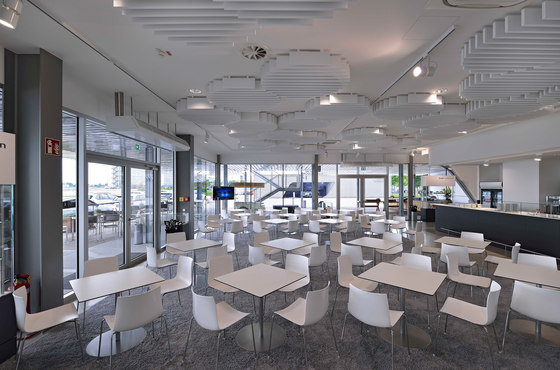A simple suspended design for room acoustics
Retrofitted suspended baffles in the Audi Trainings Center at the Munich Airport provide a quiet room atmosphere and good audibility. The project to improve the acoustic environment was realised extremely quickly and without encroaching on the existing ceiling.
Some buildings are so successful and so intensively used that there is literally no time for remodelling while they are open for operation. Despite this situation, the project to install acoustically effective OWA Clouds on the ceilings of the Audi Trainings Center (ATC3) at the Munich Airport shows how it is possible to enhance the acoustic atmosphere and the overall quality of the space even in a very narrow timeframe. Baffles suspended from the ceiling make up simple round shapes that are vertically offset and intertwined in a sophisticated design. The dynamic ceiling design provides an attractive visual effect, but first and foremost it absorbs the background noise and improves audibility in the space. Clouds have already been installed in the foyer and adjacent halls and are planned be provided in the workshop and conference rooms as well. An important fact for the building owners: The installation of the acoustic elements had to be carried out in the shortest possible time and without encroaching on the existing structure in order to avoid interfering with the ATC3's fully booked schedule.
Modern training conditions for theory and practice
Built in 2014, Audi uses the Audi Trainings Center to carry out training sessions on each of its newly developed models for all personnel in the sales and non-technical service areas throughout its global dealer network. During these events, called “central launch trainings” in the automobile world, Audi presents its new cars to around 12,000 to 15,000 associates. These events do not take place annually, but for each launch – and there are two or three every year!
Due to the global orientation of these trainings, the location is close to the airport. This location also allows for a 40,000 m2 dynamic course where training participants can experience the new models and take intensive test drives. The theoretical instruction takes place in the ATC3, designed by Munich architect Peter Zauner and located directly beside the driving course.
In harmony with the design of the nearby airport terminals, he developed a functional design vocabulary consisting of steel and glass that also utilises perforated aluminium panels in the enclosed façade areas to implement the special Audi building design concept. All training spaces are on the ground floor, which opens onto a view of the driving course through a wide glass-paned area. There is an even better view of the training activities from the open roof terrace, which consists of a ramp-like superstructure extending from the ground floor with its own support pillars.
In accordance with the technical nature of the building usage, the interior spaces feature a smoothed and polished industrial floor. The non-structural dividing walls within the steel structure and the suspended ceiling are dry constructions installed with plasterboard. Most of these surfaces are highly reverberant, which can lead to a high noise level due to the increased acoustic reflection. For this reason, Audi sought out possibilities for creating a quieter atmosphere and improving the speech intelligibility.
Cloud-shaped circles with an acoustic effect
In terms of acoustics, the target was to improve the audibility in the spaces – an effect that can be achieved by installing an acoustic ceiling. In this case, however, there was already a ceiling in place and, due to the narrow timeframe, it could not be replaced. For this reason it was clear from the start that the project had to be completed within just a few days between two training events.
Due to these conditions, OWA-Clouds proved to be the perfect choice as they can be installed under the ceiling without changing the existing structure. This design consists of baffles made of mineral tiles with fleece lamination that hang vertically from the ceiling on system-integrated tracks.The special feature of this acoustic solution from the OWAconsult® collection designed by Hadi Teherani is the shape: Sets of 13 individual baffles of varying lengths form a baffle packet that has a circle-like shape with a diameter of just under 1.3 m. The name comes from the fact that this design resembles clouds when many of the circles are installed in a geometric pattern on the ceiling. In the ATC3, architect Peter Zauner went one step further, using clouds with varying heights as well. The baffles, each 150 mm or 200 mm high, also create vertical and horizontal white lines that are truly reminiscent of friendly cumulus clouds in the summer sky.
Elegantly integrated into the existing ceiling structures
The firm APIus Innenausbau from Munich installed a total of 44 baffle packets in the foyer and the adjacent halls. The number of Clouds and their distribution was chosen for their sound absorption of 0.65 (αw or NRC) and the acoustic analysis, which the architect commissioned beforehand. At the same time, the positioning of the building-service technology in the ceiling had to be taken into consideration: Due to the fact that these “clouds” do not form a closed area, it was possible to group them elegantly around the lighting equipment, the loudspeaker and the ventilation openings. This is an advantage of the open construction method, which allows baffles to be used for spaces with thermally activated ceilings.
After the weekend that was set aside for the installation, Audi was very positive about the acoustic and visual success of the project. With a ceiling height of 3.5 meters, the Clouds do not impact the view of the driving course, but they do significantly improve the basic noise level and the speech intelligibility. This improves the training participants’ concentration level, and for this reason the workshop and conference areas will also be provided with Clouds in a second installation step. This step must wait, however, until there is another gap in Audi’s tightly packed launch programme. Only then will the central launch training stop for long enough to provide a brief window for the installation.
Audi AG, Ingolstadt
Architect: Peter Zauner, Munich
Installation: APlus Innenausbau GmbH, Munich
Just in front of the training and workshop building ATC3, training participants can take test drives on the open-air grounds – or observe and discuss their colleagues’ test drives from the roof terrace.
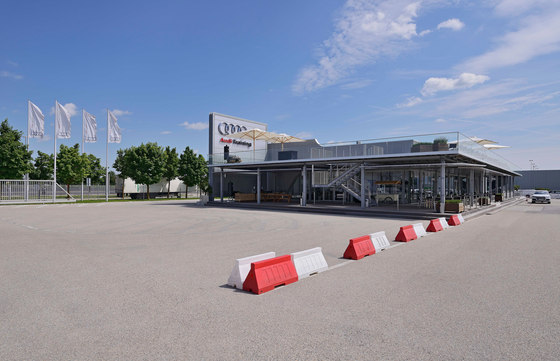
Just in front of the training and workshop building ATC3, training participants can take test drives on the open-air grounds – or observe and discuss their colleagues’ test drives from the roof terrace.
×The foyer is used both for participant reception and registration and for a coffee and break room.
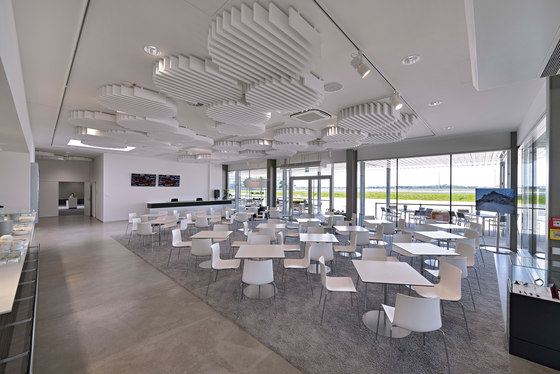
The foyer is used both for participant reception and registration and for a coffee and break room.
×Even with large crowds, the Clouds in the foyer/catering area maintain a muted atmosphere. The circle-like interwoven shapes are reminiscent of clouds, which inspired their name.
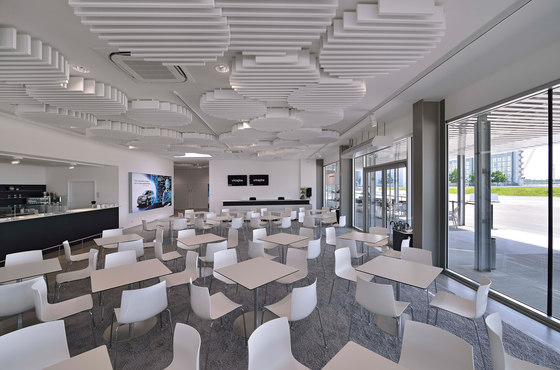
Even with large crowds, the Clouds in the foyer/catering area maintain a muted atmosphere. The circle-like interwoven shapes are reminiscent of clouds, which inspired their name.
×Each circle makes up a baffle packet; however, the architect decided how to design the height offsetting and the interweaving of the Clouds.
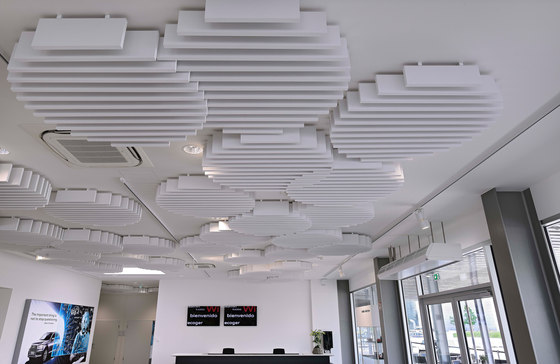
Each circle makes up a baffle packet; however, the architect decided how to design the height offsetting and the interweaving of the Clouds.
×The open construction method with individual baffles/baffle packets elegantly integrates the acoustic elements into the existing ceiling equipment and allows for the implementation of a thermally activated ceiling.
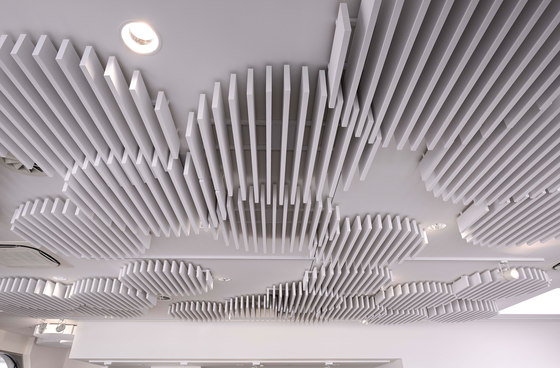
The open construction method with individual baffles/baffle packets elegantly integrates the acoustic elements into the existing ceiling equipment and allows for the implementation of a thermally activated ceiling.
×Das praktische Fahrgelände immer im Blick: Die akustischen wirksamen Clouds unter der Decke bewahren den großzügigen Raumeindruck und den ungehinderten Ausblick.
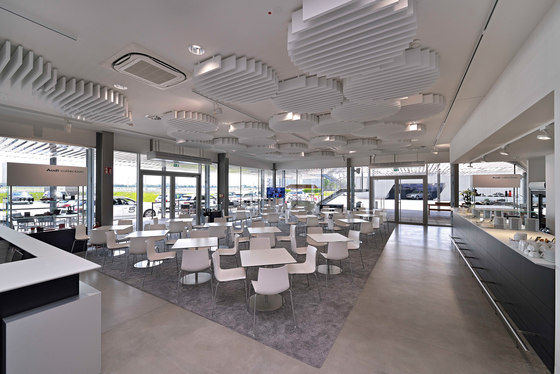
Das praktische Fahrgelände immer im Blick: Die akustischen wirksamen Clouds unter der Decke bewahren den großzügigen Raumeindruck und den ungehinderten Ausblick.
×The circular Clouds introduce a playful, round tone into the linear spatial structure, while the lines of the individual baffles follow the architect’s overall clear, functional design.
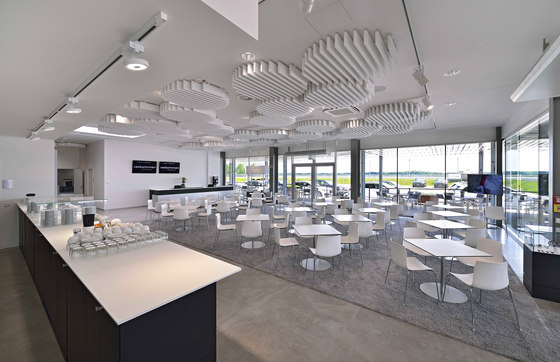
The circular Clouds introduce a playful, round tone into the linear spatial structure, while the lines of the individual baffles follow the architect’s overall clear, functional design.
×
