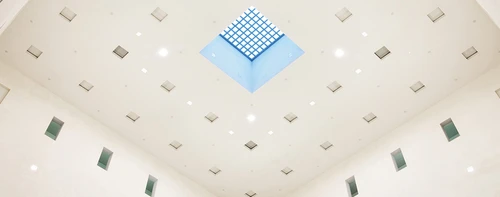Café Reinhard Bär
Berlin, 2013
Progetto di
PANDOMOAn office building in the middle of Berlin, in a modern and at the same time historical environment: for a restaurant this is a location that demands a special design. In the new office building "Am Hamburger Bahnhof", this was achieved with a terrazzo floor by Ardex, which at the same time creates a link between the atrium of the office building and the restaurant.
When Reinhard Bär was looking for a location for a new restaurant, he came across a place steeped in history in the middle of Berlin. The six-storey office building "Am Hamburger Bahnhof" was built in the new "Europacity" district. The office building is located to the east of Moabit. Close by are buildings that have left their mark on the city, such as the former Hamburger Bahnhof, Berlin Hauptbahnhof and the Kunstcampus Berlin. The world-famous Charité can be seen on the eastern bank of the canal.
The owner of the office building, which was completed in 2016, was the engineering and planning company EBP, which itself relocated to the new building. Together with the Swiss architects Miller & Maranta, the company opted for timeless architecture in the up-and-coming quarter. The commercial building comprises a bright building shell with a self-supporting, jointless exposed concrete facade. The ground floor was intended for gastronomy - the premises which today form the domicile for Reinhard Baer's new restaurant and café. In the bright and high room with its floor-to-ceiling windows, the restaurant owner created a style rich in contrasts with the surroundings: warm wood and cold concrete, cylindrical felt bodies on the ceiling to ensure pleasant acoustics, and smooth white terrazzo on the floor.
Generous floor design
The floor surface in the restaurant was designed with ARDEX PANDOMO TerrazzoBasic. Use in a catering establishment requires a floor that has a certain hardness and slip resistance, can withstand heavy use and is easy to maintain. In addition, a floor covering was required that allowed a generous surface design. The choice of flooring was easy for Reinhard Bär because PANDOMO TerrazzoBasic was also installed in the atrium of the office building. "The builder and owner of the building gave me the choice of choosing a different floor in the restaurant," reports the restaurant owner. Since he could also use the atrium, for example for large events on weekends, it made sense to lay the same floor in the restaurant. "And I found the appearance of the floor to be very good and suitable," Bär continued.
PANDOMO TerrazzoBasic is based on traditional terrazzo techniques. This terrazzo system offers many possibilities for individual and innovative surface design for floors, walls and ceilings. The terrazzo floor is particularly suitable for the production of mineral decors that can be used quickly and are ready for laying. By adding regional aggregates, an individual and regional character can be achieved. For the office building at the Hamburger Bahnhof, the client and restaurant operator chose a white terrazzo floor with natural stone grain.
Quickly laid and well processed by RW Wand & Bodentechnik from Trebbin-Lüdersdorf in Brandenburg was commissioned to lay the terrazzo floor and PANDOMO partner since 2009. The team around company owner Robert Wollschläger carried out the work in April 2017. This did not happen without time pressure, because the restaurant was supposed to open in June 2017. In the three weeks available, the fabricators laid the footfall sound insulation, laid the dividing rails and end profiles and carried out the terrazzo work on the 150 square metre area.
Architect
Ingenieur- und Planungsunternehmen EBPProject Partners
Fachbetrieb RW Wand & BodentechnikArchitekturbüro Miller & Maranta












