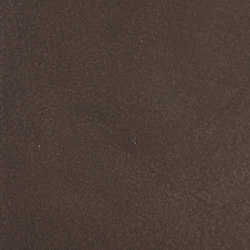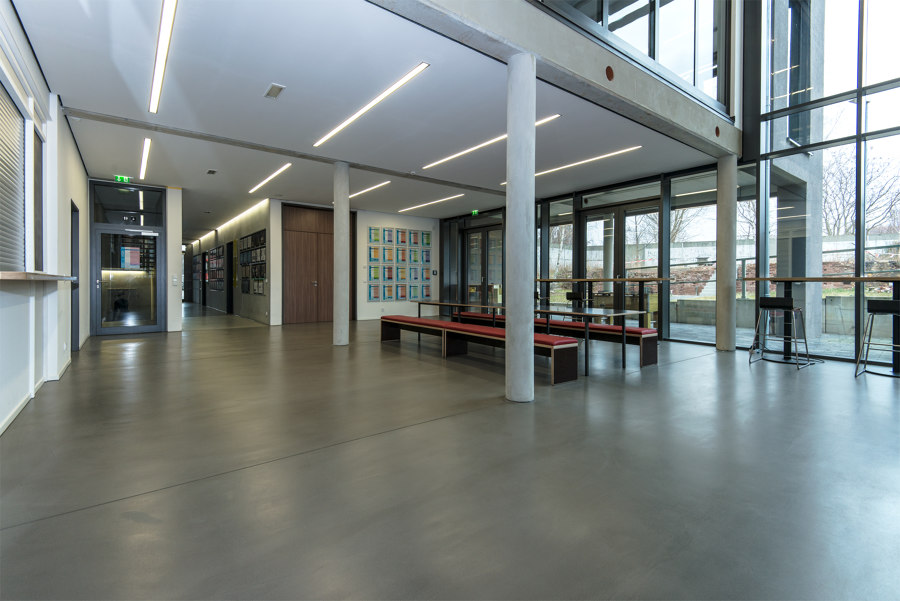
Fotografo: Armin Wenzel
New directions
It is a dying building typology: the Berlin signal tower. All the more respectable and historically valuable is its preservation. The architect of the Nordbahnhof (NOA) interlocking was Richard Brademann. Between 1922 and 1939, he designed numerous buildings for the Berlin S-Bahn and shaped them in proportion and form with his clear, functional style. His red brick buildings lent a striking urban face to Berlin's modernity push, and until the war, they emphatically drew the appearance of Berlin's S-Bahn.
Tradition and modernity
Reopened in autumn 2012, the old signal box is today the historic location of an international academy for marketing, communication, advertising and media management. History and future are uniquely united here. Client Norbert M. Eckes had recognized the extraordinary possibilities. The result is an attractive new building in which the old equestrian signal box has been harmoniously integrated. A four-storey building as a residential and commercial building with academy area, incl. lecture hall, seminar rooms as well as multiform office and functional rooms.
The historical signal tower forms the entrance hall to the new building. It opens to the visitor as a light-flooded, multi-storey foyer. A stylish symbiosis of steel, glass, concrete and red brick. The generous, high-quality design look is perfectly supported by the ARDEX PANDOMO FloorPlus decorative floor, laid almost seamlessly on over 300 square metres. The result is a truly unique product. Its monolithic appearance perfectly complements the overall planning composition of history and modernity. The grey floor colour has been precisely matched to the historical building fabric. The light cloudiness in the surface, caused by a special spatula technique, makes it individual and shows a very special handwriting. Its slightly shimmering, silky surface lustre provides the desired elegant look in the room. The result is an architecture of convincing intensity and stringency.
Staircase with a face
The staircase forms the spatial connection between the old and new buildings. The staircase is extremely minimalist, made entirely of cool be-ton, and is enlivened by an attractive contrast of materials on the floor, which effectively sets the scene. While the adjoining corridors and stair landings with PANDOMO FloorPlus consistently continue the noble look of the foyer, the individual stair steps here have been deliberately fitted with the more robust PANDOMO Loft. This thin-film filler is a logical further development of the PANDOMO FloorPlus. With its firm, extremely resistant structure, the material is particularly suitable for heavily used floor surfaces. Its special surface characteristics with the typical Loft scratch filling create a particularly vivid contrast to the adjoining fine floor areas and give the staircase a very special face. All in all, the innovative material not only convinced builders, planners and fabricators visually, but also practically with its low use of materials and the simple processing possibilities with standard tools.
Today, the old Nordbahnhof signal tower is a unique industrial monument. A gripping symbiosis of old and new. A reminiscence of the time when Berlin was the railway capital of Germany. At the same time, however, it also sets an exciting course for the future, opening the way to the world for young students.
Project Partners
die bodenmanufaktur GmbH
06686 Lützen
Property Owner / Client
Norbert M. Eckes
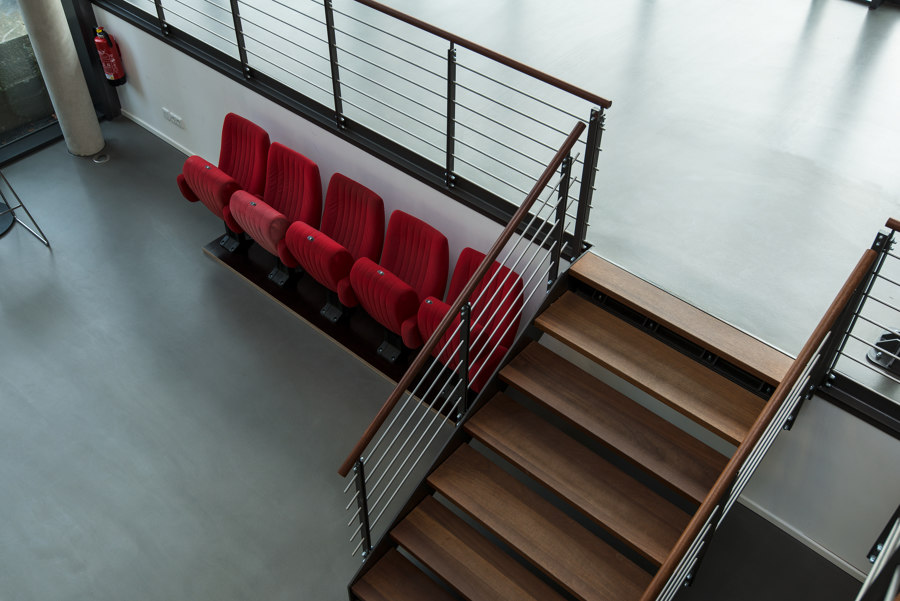
Fotografo: Armin Wenzel
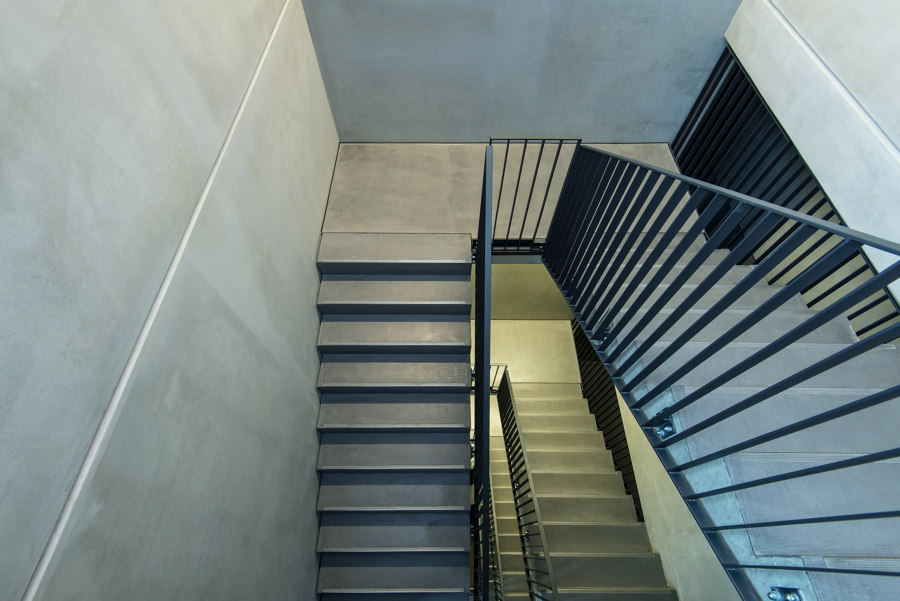
Fotografo: Armin Wenzel
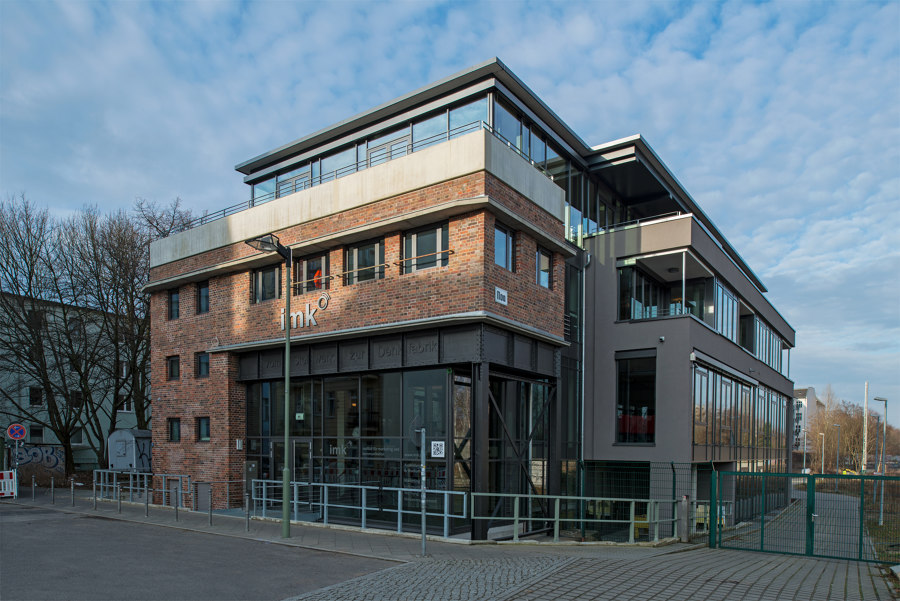
Fotografo: Armin Wenzel
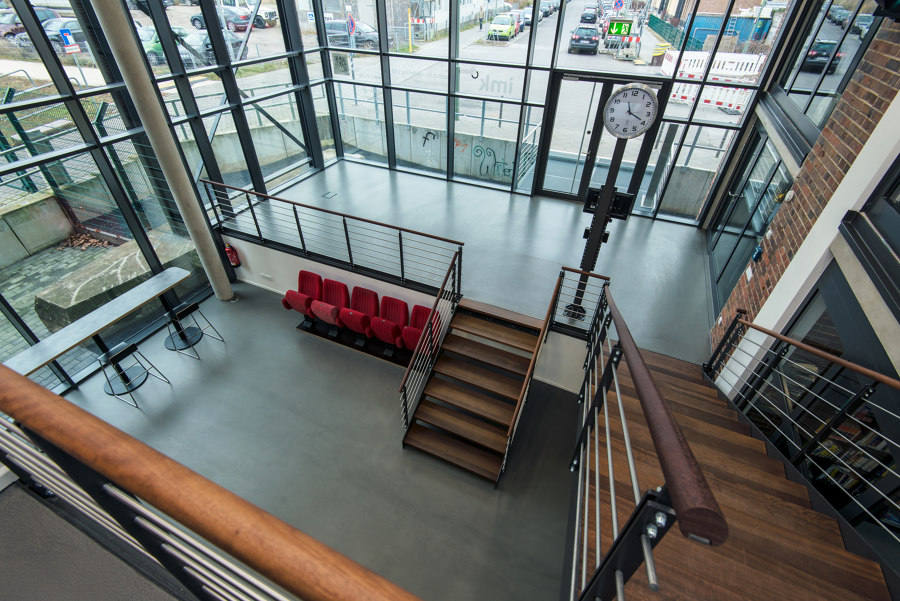
Fotografo: Armin Wenzel


